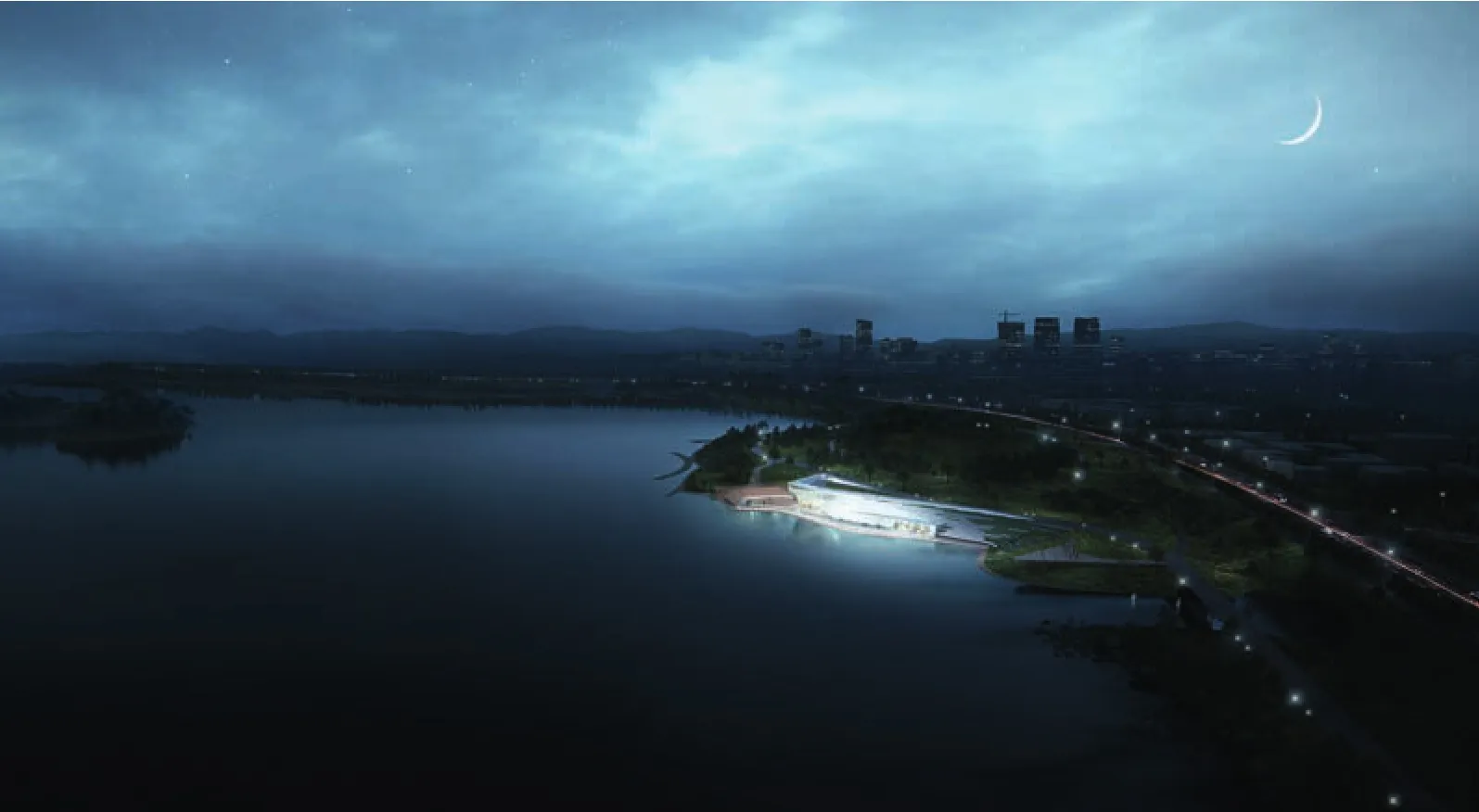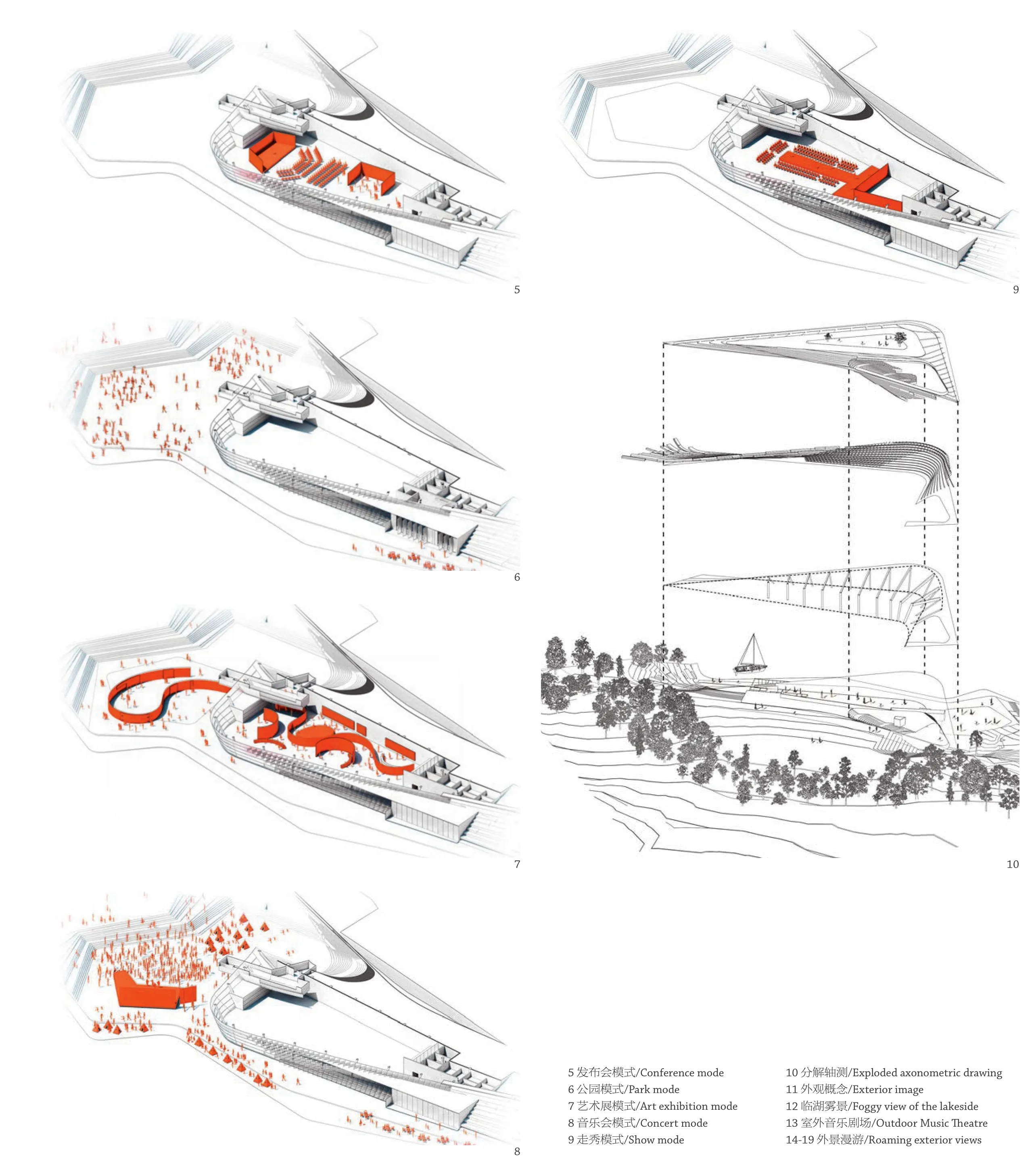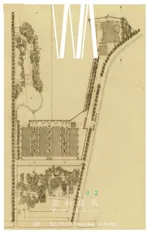大鱼跳跃——由景观延展、从湖海而出,四川,中国
2021-03-02建筑设计天仝建筑
建筑设计:天仝建筑
作为天府新区核心地带最璀璨的明珠,兴隆湖是公园城市中城市级的焕新景观地标。毗邻湖水的基地应该如何平衡景观和建筑的力量?其功能又能为公园提供怎样的趣味和诗意?如何避免新区公共设施常见的潮汐式高热高冷,而成为市民使用的日常?
我们的设计基于场地3个层面的定制:建筑与环境的融合、建筑标志性与谦虚姿态的平衡,以及寓意、场所与人的活动之间的微妙关系。路演中心从道路侧表现为更加谦逊、低矮的体态、为游人提供舒缓的登高观景设施和使人放松的休闲功能;而从湖畔望去,“大鱼跳跃”仿佛湖水中巨兽跃出动作的瞬间凝结,艺术品般融入湖畔环境。
我们尽量凭借室外空间来营造进入建筑的空间序列与开合关系,使建筑空间和景观空间融为一体,并让不同功能空间分别从室外直接进入:集约的设计策略使空间的使用具备更多样的可能,既有人流集中的高峰时刻,也在低流量时保持配套功能的高可用性。
建筑外部采用鳞片式金属立面结构,在白天和夜晚,随着阳光和室内光度的变化,呈现丰富的立面表情。而室内空间正是大鱼形态的直接结果,呈现如鱼肚中变幻灵动的效果,同时又保持展演所需方正端直的使用空间。
摩伽罗(梵语:Makara),印度神话中的海兽,是如鲸的大鱼。由景观催发动人想象,路演中心将以灵动姿态似湖面跃出的“大鱼”,与其场所呼应,势必为场地带来长久的活力。
项目信息/Credits and Data
地点/Location: 中国四川省成都市天府新区/Tianfu New Area, Chengdu City, Sichuan Province, China
建筑设计/Architects: 王翔,田文沐,何静,张泽旭,倪燕,朱文韬,周培根/WANG Xiang, TIAN Wenmu, HE Jing, ZHANG Zexu, NI Yan, ZHU Wentao, ZHOU Peigen
建筑面积/Floor Area: 1500 m2
竞赛时间/Competition Time: 2020.10
拟竣工时间/Proposed Completion Time: 2021.06

1 湖边/Lakeside

2 夜景鸟瞰/Aerial view at night

3 首层平面/Ground fioor plan

4 剖面/Section
As the most shining pearl in the core area of Tianfu New Area, Xinglong Lake, is the renewed landscape landmark. How to balance the forces of landscape and an Architecture so close to the water?What kind of spatial poesies can it provide for the park? How to avoid the tidal heat and cold the newly constructed public facilities often face, and to become the real daily life of citizens?
The balance of our design is based on 3 levels:the integration of functions and the site's physical environment, the identity and visual harmony and the subtle relationship between meaning of its forms and its uses. The future Roadshow Centre appears from the side of the road in a modest posture, providing visitors with soothing climbing facilities for view and relaxing leisure functions.And from the lakeside, the giant fish leaping like the instant expression of a giant beast jumping out of the lake, it blends into the lakeside environment like an art object.
We try to create the spatial sequence and a relationship of opening and closing space when entering the building from the outside, so that the architectural space and the landscape space are integrated, and the different functional spaces are directly entered from the outdoors: the intensive design strategy makes the use of space more diverse. It is possible to maintain high availability of supporting functions not only at peak times such as in an event, but also in a daily use.
The exterior of the building adopts a scaly perforated aluminum plate structure, which presents a rich facade expression during the day and night as the sunlight and indoor luminosity changes. The indoor space is the direct result of the shape of the giant fish, presenting the effect of change and agility in the belly of the fish, while maintaining the square and upright space for the performance.
Makara of Sanskrit means a sea beast in the Indian mythology is a giant fish. Inspiring people's imagination from the landscape, the road show centre will be like a "giant fish" jumping out of the lake with an elegant movement, which will bring long-term vitality to the site.


