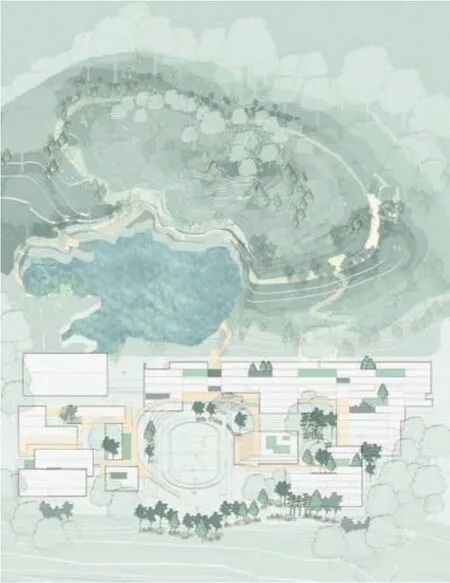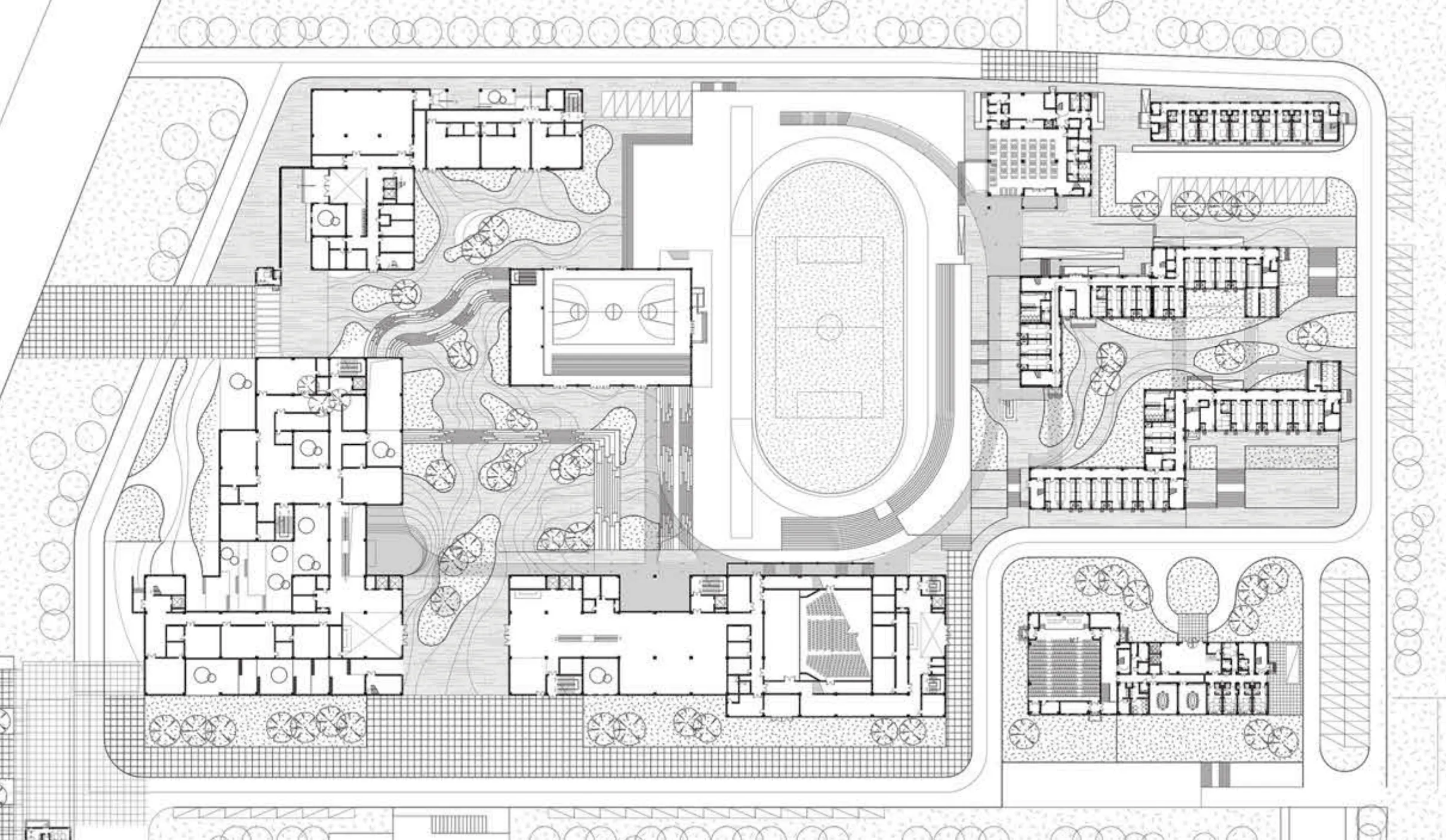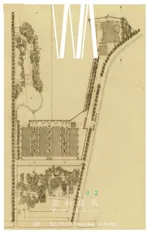青少年综合实践基地及特殊教育中心,山东,中国
2021-03-02建筑设计弋念祖姚虹董奇清华大学建筑学院清华大学建筑设计研究院有限公司
建筑设计:弋念祖,姚虹,董奇/清华大学建筑学院,清华大学建筑设计研究院有限公司
随着社会的发展,青少年教育已逐渐摆脱单一的教学模式。社会实践教育,与传统学校系统教育、家庭教育一起,成为了青少年健康成长体系的重要组成部分。相较于传统学校系统教育的校园空间,社会实践教育存在着探讨新的校园空间范式的必要性。
本项目建设用地分为南北两部分,北侧为可建设用地,东西长约412m,南北长约162m,地势起伏相对平缓,南侧为现有水塘及保护林地,为青少年室外活动提供了天然的场地。
在功能组织上,校园集特殊教育区(特殊教育中心及特奥馆)、综合实践区(实践馆及主题馆)、生活休闲区(宿舍、食堂及教师公寓)、学术交流区(报告厅及教师培训接待中心)与室外活动拓展区于一体,形成了更为复杂的复合功能体系;在使用周期上,按照实践教学规划,打破了传统校园空间的稳定性,形成以“周”为单位的轮换式使用模式;在组织形式上,按照实践教学安排,解构了传统的班级划分概念,形成开放多元的互动教学模式;在教学模式上,突破了传统教育的专向性,形成了融合教育的新格局,特别是与特殊教育的双向互动,达到了教学、实践、康复一体化的连续性功能。
基于以上特点,我们提出了“CO-Campus”的理念。“CO”代表协同合作。在整体规划中,我们以巨构的建筑涵盖复合功能,在超尺度空间中构筑微观城市的可读性。依托空中环廊,围绕操场串联起学生活动的人工生态体系,与南侧以湖为中心的室外活动区的自然生态体系形成对话与互动。结合南北地形高差,每个分区形成独立的院落空间。特殊教育区域和青少年实践区域院落空间通过高差分隔,在保证独立管理的基础上可以实现相互的空间融合及交流互动。而在建筑内部的公共空间体系打造中,我们结合建筑功能设置多层次的院落及室外平台,形成个性化、多维度的内部交流空间,启发青少年的想象与兴趣,增进有别于传统校园的人际交往场所体验。
开放实践、融合教育、个性探索、多元评价是本项目的设计定位。通过校园空间氛围的营造,青少年在日常学习生活、社会生活或与大自然的多方接触中,主动参与并亲身经历实践过程,形成室内外一体化的教育场所,搭建校外实践的新载体。

1 场地分析/Site analysis

2 总平面/Site plan

3 爆炸轴侧图/Exploded axonometric

4 鸟瞰效果图/Aerial view
With the development of society, youth education has gradually got rid of the single teaching mode. Social practice education, together with traditional school system education and family education, has become an important part of the healthy growth system of teenagers. Compared with the campus space of traditional educational system, it is necessary to explore new campus space paradigm in social practice education.
The construction land of the project is divided into two parts: the north side is the construction land, which is about 412 m long from east to west and 162 m long from south to north. The terrain is relatively gentle. The south side has the existing pond and protected forest land, which provides a natural activity site for teenagers' outdoor activities.
In terms of programme organisation, the campus integrates special education area (special education centre and special olympics hall),comprehensive practice area (practice hall and theme hall), life and leisure area (dormitory, canteen and teacher apartment), academic exchange area(lecture hall and teacher training reception centre)and outdoor activity area, forming a more complex functional system. According to the practice teaching plan, it breaks the stability of the traditional campus space and forms a rotation mode with "week" as the unit; in the form of organisation, it deconstructs the traditional concept of class division and forms an open and diversified interactive teaching mode according to the practice teaching arrangement;in the mode of teaching, it breaks through the specificity of traditional education and forms a new pattern of integrated education. In particular,the two-way interaction with special education has achieved the continuous function of teaching,practice and rehabilitation.
Based on the above characteristics, we put forward the concept of "CO-Campus". "CO" stands for collaboration. In the overall planning, we use mega buildings to cover composite functions, and build readability of micro city in super scale space.Relying on the air corridor, the artificial ecological system of students' activities is connected around the playground, and the natural ecosystem of the outdoor activity area with the lake as the centre achieve dialogue and interaction. Combined with the elevation difference between the north and the south,each partition forms an independent courtyard space.The courtyard space of special education area and youth practice area is separated by height difference,which can realise independent management with mutual space integration and interaction. In the construction of internal public space system, we set multi-level courtyard and outdoor platform combined with architectural programmes to form personalised and multi-dimensional internal communication space, inspire teenagers' imagination and interests,and promote interpersonal communication place experience different from traditional campus.
Open practice, integrated education,personality exploration and multiple evaluation are the design orientations of this project. Through the construction of campus space atmosphere, teenagers actively participate in and experience the practice process in their daily study life, social life or contact with nature, so as to form an indoor and outdoor integrated educational place and build a new carrier of off campus practice.

5 外景效果图/Exterior view

6 立面/Elevations

7 立面/Elevations

8 剖面/Section
项目信息/Credits and Data
项目负责人/Project Manager: 姚虹/YAO Hong
方案设计人/Design Team: 弋念祖,董奇,尤伟阳,张雨濛,贺丽玮,康秋生,金基天/YI Nianzu, DONG Qi, YOU Weiyang, ZHANG Yumeng, HE Liwei, KANG Qiusheng,Kim Kichon
技术设计团队/Technical Design Team: 张葵,靳宝红,董奇,沈敏霞,马宝民,李晋春,徐京晖,张丽云,王一维,蓝怀舟,高艳菊,武毅,刘素娜, 闫宝堂,崔丽君/ZHANG Kui, JIN Baohong, DONG Qi, SHEN Minxia,MA Baomin, LI Jinchun, XU Jinghui, ZHANG Liyun, WANG Yiwei, LAN Huaizhou, GAO Yanju, WU Yi, LIU Suna, YAN Baotang, CUI Lijun
结构/Structure: 钢筋混凝土结构/Reinforced concrete
用地面积/Site Area: 157,109 m2
总建筑面积/Total Floor Area: 33,707 m2

9 外景/Exterior view

10 首层平面/Ground fioor plan
