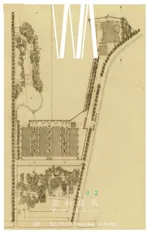依依千步:巴东城市梯道设计,湖北,中国
2021-03-02建筑设计微舍工作室
建筑设计:青·微舍工作室
本项目是湖北省巴东县神农溪新区内的一座“景观梯道”设计。在“截断巫山云雨”之后,高峡和老城区都成了平湖,这是一座在更高的山坡上建起的新城。总规划用地 252,000m2,总共安置搬迁居民 2800户。
战天斗地的巴东人在向大山争取生存空间的过程中也付出了不小的代价:动辄近百米长的梯道,构成了这座城市全部的南北向交通线。在地球的另一端,威尼斯的水道造就了独一无二的城市景观和生活方式,梯道在巴东却从未被视作优势,它被放到了城市规划的末位,成为到最后迫不得已、草草了事的基础设施,再用景观绿化悄悄掩盖起来。其实密布全城的水道和梯道都是大自然带来的“不方便”,但它们分别成了威尼斯的“礼物”和巴东的“隐疾”。
本方案尝试将一个纯粹的交通设施设计成一座盘旋而上的建筑,在不同标高上与周遭环境发生关系,并容纳小型商业娱乐与公共服务。不仅是用楼梯来实现物理上的连接,更是用连续的生活场景来弥合被高差切割成一条一条的城市。
建筑学关于基础设施的思考与介入由来已久,其中一股很重要的思潮(如斯坦·艾伦和黛娜·卡夫)就是试图从反纪念性、重功能的基础设施身上汲取养分,为建筑学重新注入强有力的实用性,来抵抗已被后现代文化施加以泛滥意义的符号式建筑。对此,我们在探索更具创造性的基础设施设计策略的同时,希望继续持有它原本的那份理性的“纯真”,在手法上尽量做到恰如其分,甚至不着痕迹。
我们首先将冗长的梯道打断并折叠起来,迂回的线路互相遮挡,模糊其令人畏惧的真实长度。转折所形成的夹角中会出现大量的“空白”,它们不仅仅是休息平台,更是生活的舞台,期待人的活动,发生一些有趣的事。不同的折叠方式被尝试,试图与周遭的土坡和住宅楼发生更多的关系,犬牙交错地融入城市景观和日常生活,并最终振兴它们。
整个梯道由3个标准的正三角形单元体组成,在每个单元中:梯段占据两个边,围合出一个正三角形的平台,而梯段的侧面则暴露在这个平台前,形成进入梯段下方空间的入口界面,使得这些剩余空间可以被充分使用,也使这座交通设施有机会成为一个具有丰富内容的“房子”。
作为衔接北面商务区与南面居住区的交通要道,在我们的设想中,这座梯道可以承载周边居民的绝大多数日常活动:人们拾级而上去工作单位的途中,可以先在一层的面馆里吃个早饭,旁边还有公共厕所;下班回家的途中就顺便在三层的超市中买个菜;有的人甚至可以在这里找一份工作,比如去二层的酒吧做个驻唱,或许再将四层的小单间租下来用作乐队排练室。人们带着不同的目的来到这里,爬上爬下,不断相遇、对视,甚至临时转换角色,它是一个不断变化生长的平衡体系。
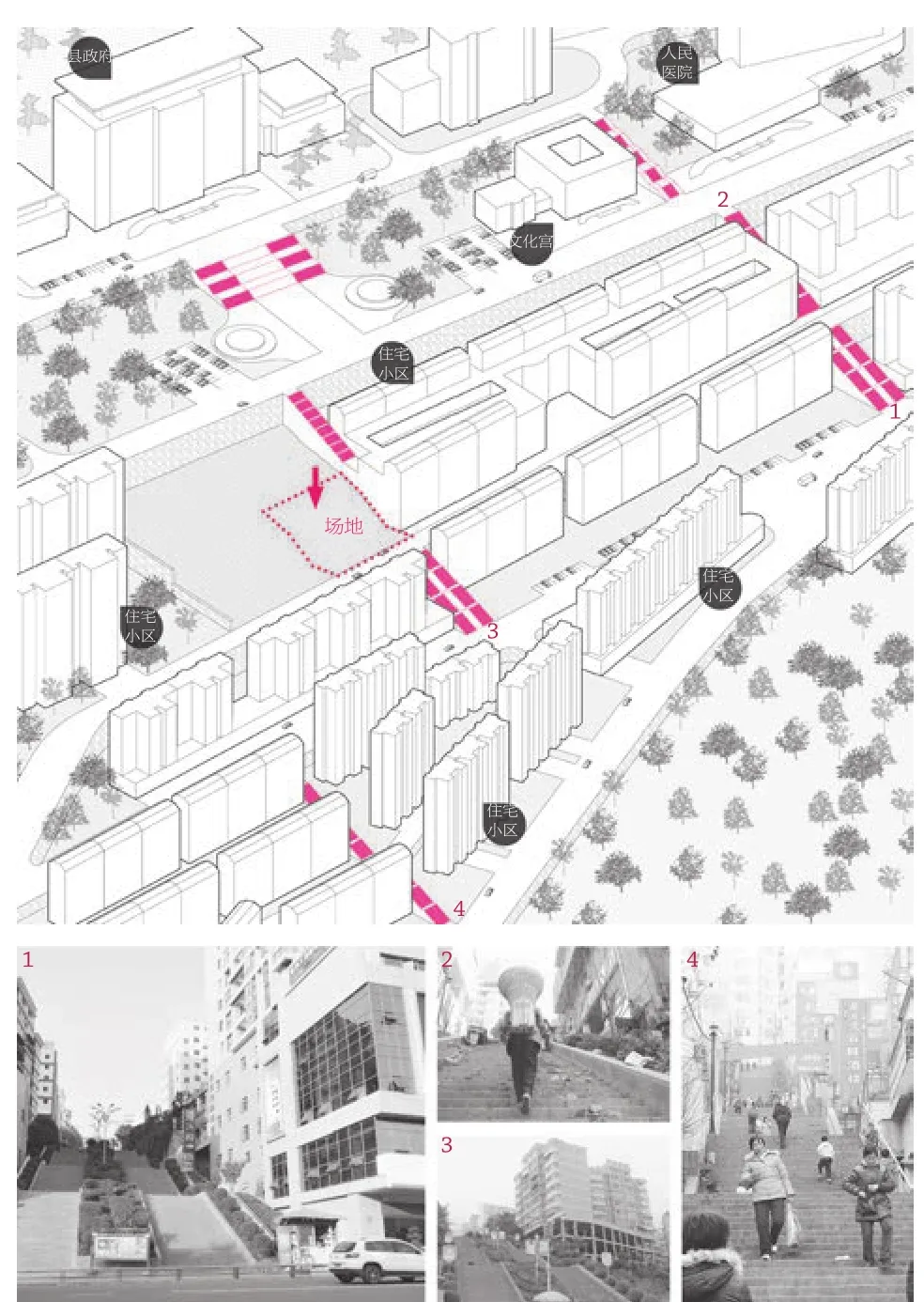
1 场地现状/Site situation
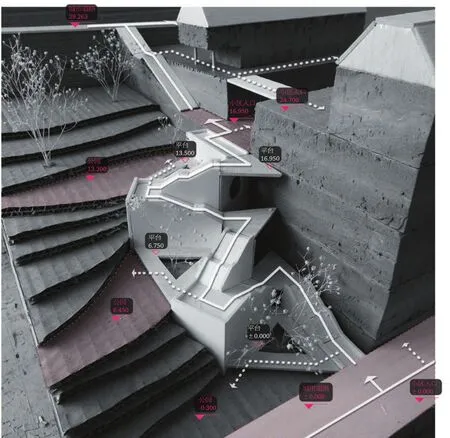
2 建筑与场地关系/Relationship between building and site

This project is a design of "landscape stairway"in Shennongxi New District, Badong County, Hubei Province. After cutting off the Wushan Mountain,both of the valley and old town became lakes, this is a new city built on a higher hillside. The total planned land area is 252,000 square metres, accommodating a total of 2800 relocated households.
In the process of fighting for living space in the mountains, Badong people also paid a great price:nearly 100 metres long stairways constituted the whole north-south communication line of the city.On the other side of the globe, the waterways of Venice create a unique urban landscape and way of life, but in Badong, stairways have never been seen as an advantage. In urban planning, it becomes the infrastructure that has to be hidden in the last resort. In fact, the waterways and stairways that weave through the city are the "inconvenient"products of nature, and they are the gifts of Venice and the hidden ills of Badong, respectively.
This proposal attempts to design a pure transportation facility as a building that spirals upwards, interacts with its surroundings at different elevations, and accommodates small commercial entertainment and public services. It is not only to use stairs to realise physical connection, but also to use continuous life scenes to bridge the city cut apart by height difference.
Architecture has a long history of thinking about and intervening in infrastructure. One of the most important trends of intellectual narrations inculding those of Stan Allen, Dana Cuff is to try to absorb nutrients from the anti-memorial and functional infrastructure, to re-inject strong practicality into architecture, so as to resist the symbolic architecture that has been imposed by the post-modern culture with excessive meaning.As a result, while we explore a more creative infrastructure design strategy, we want to retain its original rational "innocence" at the same time, and try to be as appropriate as possible, even without any trace of it.
We first break up and fold up the long stairway,the circuitous routes obscure each other, obscuring their formidable true length. There is a lot of space in the folded angle, they are not just a resting place in engineering, they are a stage in life, where people are expected to do something interesting. Different ways of folding have been tried, in attempts to relate more to the surrounding slopes and residential buildings, intertwining with the urban landscape and daily life, and ultimately revitalising them.
The entire staircase consists of three standard equilateral triangular elements. In each unit: the staircase occupies two sides, enclosing an equilateral triangular platform, the side of the staircase is exposed in front of the platform, creating an entry interface into the space below, allowing these remaining spaces to be fully used and giving the transport facility the opportunity to become a"house" of rich contents.
As the traffic artery connecting the north business district and the south residential district,in our imagination, this stairway can carry most of the daily activities of the surrounding residents:On the way to work, people can have breakfast in a noodle shop on the first fioor, with a public toilet nearby; on the way back home from work, people stop at the supermarket on the third floor to buy food; some people can even get a job here, such as a singer in the bar on the second fioor, and renting a small studio on the fourth fioor for band rehearsal.People come here with different purposes, climbing up and down, constantly meeting each other, even changing roles temporarily.
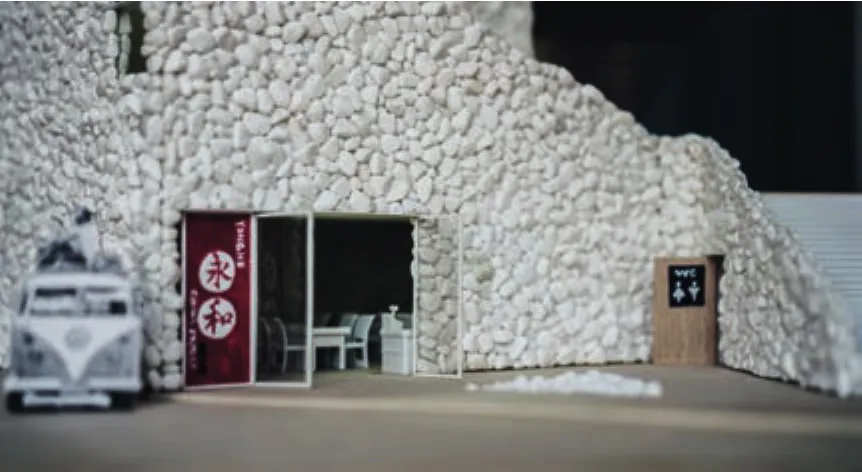
8 1:50 实体模型/1:50 model
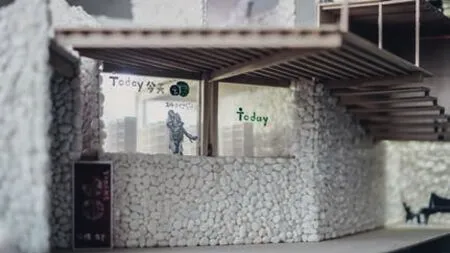
9 1:50 实体模型/1:50 model
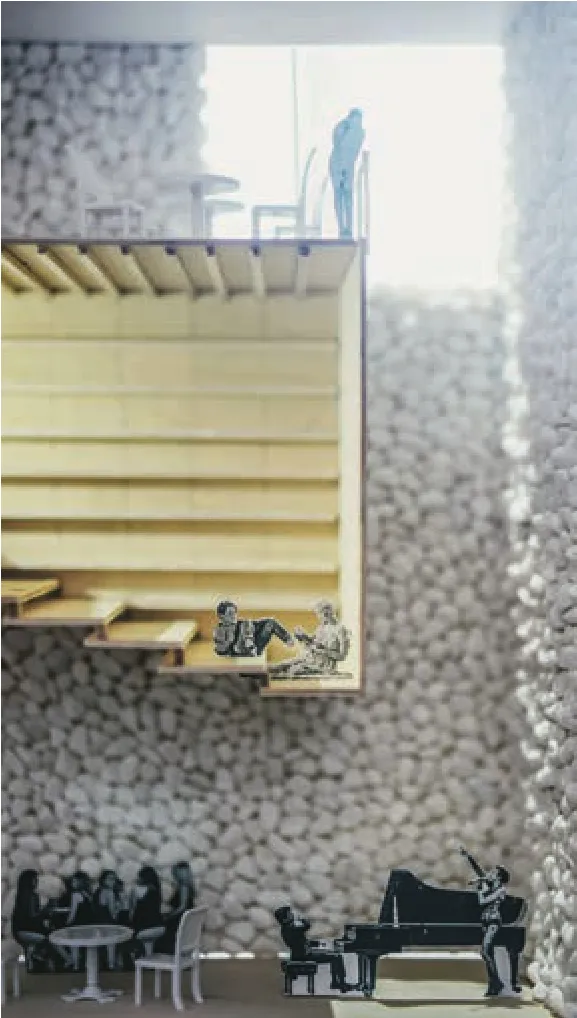
10 1:50 实体模型/1:50 model
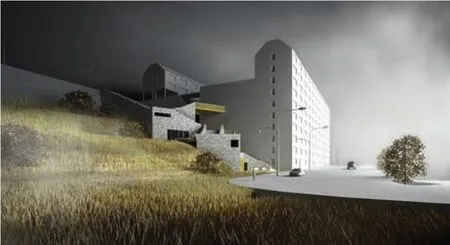
11 1:50 实体模型/1:50 model
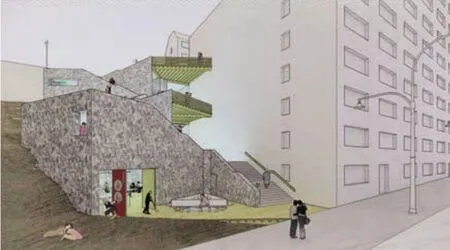
12 细部/Detail renderings
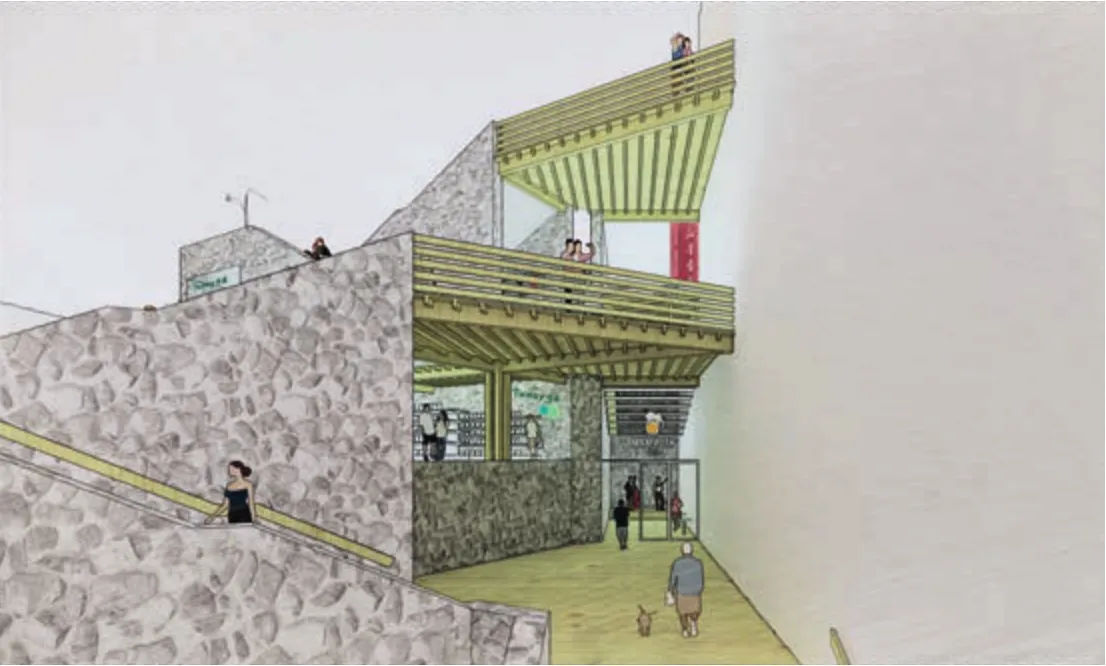
13 细部/Detail renderings
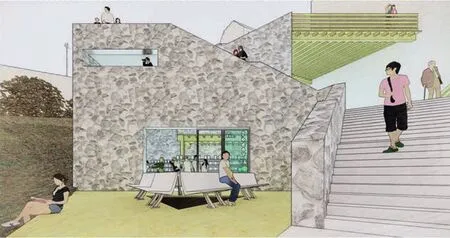
14 细部/Detail renderings
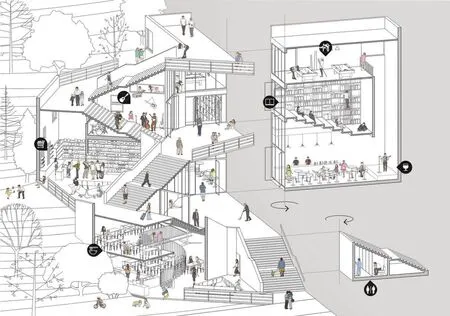
15 爆炸轴测图:盘旋的空间与交织的生活/Exploded axonometric: spiral climbing space and the interweaved living
