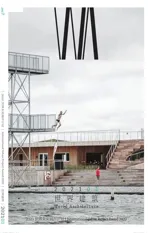首钢工舍智选假日酒店,北京,中国
2021-01-26建筑设计李兴钢景泉中国建筑设计研究院有限公司
建筑设计:李兴钢,景泉/中国建筑设计研究院有限公司
在北京城区的西面,有一片占地8.63km2的老工业区——“首钢”。它始建于1919年,在百年的发展历程中,已成为中国钢铁工业的重要标志。2008年前后,作为第29届夏季奥运会空气质量改善措施的一部分,首钢逐步停产并迁出北京。2015年,北京获得2022年冬奥会举办权,市政府决定让冬奥组委入驻首钢老工业区,并借此机会实现这一区域的城市复兴。“仓阁”便是这个复兴计划的一部分。
“仓阁”——首钢工舍智选假日酒店设计始于2015年12月,2018年5月竣工,位于首钢老工业区北部,原为空压机站、返矿仓、低压配电室、N3-18转运站等4个工业建筑,改造后成为一座经济型酒店,同时为紧邻的北京2022冬奥组委办公区员工提供倒班住宿服务。“仓阁”的设计尊重工业遗存的原真性,延续历史记忆,通过新与旧的碰撞使场所蕴含的诗意和张力得以呈现,它曾经是首钢厂区生产链条上不可或缺的一个节点,今天则是城市更新的一次生动实践,并与北京2022冬奥会的可持续理念高度契合。
项目最大限度地保留了原来废弃和预备拆除的工业建筑及其空间、结构和外部形态特征,将新结构见缝插针地植入其中并叠加数层,以容纳未来的使用功能:下部的大跨度厂房——“仓”作为公共活动空间,上部的客房层——“阁”漂浮在厂房之上。被保留的“仓”与叠加其上的“阁”并置,形成强烈的新旧对比,“阁”在玻璃和金属材料的基础上局部使用木材等具有温暖感和生活气息的材料,使“仓阁”在人工与自然、工业与居住、历史与未来之间实现一种复杂微妙的平衡。
新旧建筑相互穿插创造出一个令人兴奋的内部世界。“仓阁”北区由原空压机站改造而成,原建筑的东、西山墙及端跨结构得以保留,吊车梁、抗风柱、柱间支撑、空压机基础等极具工业特色的构件被戏剧性地暴露在大堂公共空间中,新结构则由下至上层层缩小,屋顶天光通过透光膜均匀漫射到环形走廊,使整个客房区域充满宁静氛围;“仓阁”南区由原返矿仓、低压配电室、N3-18转运站改造而成,3组巨大的返矿仓金属料斗与检修楼梯被完整保留在全日餐厅内部,料斗下部出料口被改造为就餐空间的空调风口与照明光源,上方料斗的内部被别出心裁地改造为酒吧廊;客房层出檐深远,形成舒展的水平视野,在阳台上凭栏远眺,可俯瞰首钢的高炉工业遗迹和远处石景山的自然风光。
设计过程中,建筑师与结构工程师密切配合,对原建筑进行了全面的结构检测,确定了“拆除、加固、保留”相结合的结构处理方案;使用粒子喷射技术对需保留的涂料外墙进行清洗,在清除污垢的同时保留了数十年形成的岁月痕迹和历史信息。

1 东北侧鸟瞰/Aerial view from northeast
At the western end of Beijing urban area, there is an old industrial zone, Shougang, which covers an area of 8.63 square kilometres. Founded in 1919, Shougang had become an important symbol of China's iron and steel industry. Around 2008,Shougang phased out production and moved out of Beijing as part of air quality improvement measures for the 29th summer Olympics. After Beijing was awarded the 2022 Winter Olympics in 2015, the city government decided to make Shougang the headquarters of Beijing Winter Olympics Office and took the opportunity to revitalise this old industrial zone.
The "Silo Pavilion", Holiday Inn Express Beijing Shougang was initially designed in November 2015 and completed in July 2018. Located in the northern part of the old industrial zone of Shougang, it was transformed from four industrial buildings (the air compression station, the returning ore bunker, the low-voltage power distribution room, and the N3-18 transfer station)into a hotel. It also provides accommodation for the staff of the 2022 Beijing Winter Olympics Office,which is adjacent to the hotel. The design respects the authenticity of the industrial remains, continues the historical memory of the old industrial zone of Shougang, and presents the harmony and tension of the building. The old and the new physically seemingly collide while integrating in function and form. The silo was once an indispensable cog in the production chain of the Shougang Plant. Today, it is a vivid example of the goal of the 2022 Beijing Winter Olympics to combine urban renewal with sustainability.
Previously abandoned and designated for demolition, these industrial buildings were now to be preserved to the utmost extent-retaining their spatial, structural, and exterior features. New structures would be constructed within them and stacked into several layers to accommodate future use. The lower space or "Silo" would be used for public space. The guest rooms would be installed in the "Pavilion", which floats above the original factory building. The juxtaposition of "Silo" and "Pavilion"forms a strong contrast between old and new. Aside from glass and metal, materials with warmth and vitality such as wood have been partially used. The"Silo Pavilion" realises a complex and subtle balance between arti ficial and nature, industry and dwelling,and the past and future.

2 西南侧人视/Exterior view from southwest
The old and new buildings interspersed here create an exciting inner world. The north part of"Silo Pavilion" was reconstructed from the original air compressor station. The east and west gables,as well as the end span structures of the original building, were preserved. The components of distinctive industrial characteristics such as the crane beam, wind-resistant column, inter-column support, and the air compressor foundation are dramatically on view in the public space of the lobby. The new structure shrinks in volume from the lower to upper floors. The skylight diffuses light evenly through the transparent membrane to the circular atrium, filling the entire guest room area with a feeling of tranquility. The south part of "Silo Pavilion" was transformed from the returning ore bunker, the low-voltage power distribution room and the N3-18 transfer station. The three sets of huge metal hoppers and overhauled stairs are completely retained inside the all-day dining room. The bottom discharge hole of the hopper is transformed into the air conditioning vent and the dining area's lighting source. The interior of the upper hopper is transformed into a bar gallery in an ingenious way, that allows guests enjoy a unique space.The guest rooms have deep eaves, which allows for a panoramic view. Leaning on a balcony and looking at the distance, one can peer down at the blast furnace industrial remains of Shougang wile marveling at the natural scenery of the distant Mount Shijingshan.
During the design process, architects and structural engineers worked closely together to carry out a comprehensive structural inspection of the original building, determined the structural treatment plan combined with "demolition,reinforcement and retention", and used particle jet technology to clean and preserve the exterior coating wall. While carefully removing the industrial dirt, we preserved significant traces of the site's history of decades.
项目信息/Credits and Data
客户/Client: 首钢集团有限公司/Shougang Group
主持建筑师/Chief Architects: 李兴钢,景泉/LI Xinggang,JING Quan
设计团队/Design Team: 黎靓,郑旭航,涂嘉欢,曹阳,马萌雪,谭泽阳/LI Liang, ZHENG Xuhang, TU Jiahuan,CAO Yang, MA Mengxue, TAN Zeyang
结构工程师/Structure Engineers: 王树乐,郭俊杰/WANG Shule, GUO Junjie
景观设计/Landscape: 北京清华同衡规划设计研究院有限公司/Beijing Tsinghua Tongheng Planning & Design Institute Co., Ltd.
照明设计/Lighting: 清华大学建筑学院张昕工作室/X Studio,School of Architecture, Tsinghua University
总承建/General Contractor: 北京首钢建设集团有限公司/Beijing Shougang Construction Group Co., Ltd.
结构体系/Structure: 钢结构,钢筋混凝土框架结构/Steel,reinforced concrete frame structure
材料/Materials: 涂料,玻璃,铝合金,木/Paint, glass,aluminum alloy, timber
场地面积/Site Area: 2823.52 m2
总建筑面积/GFA: 9890.03 m2
建筑高度/Height: 23.7 m
层数/Storey: 7
设计时间/Design Period: 2015-2016
施工时间/Construction Period: 2016-2018
竣工日期/Completion Time: 2018.05
摄影/Photos: 邢睿/XING Rui ( fig.1),夏至/XIA Zhi ( fig.2),黎靓/LI Liang (fig.4),景泉/JING Quan (fig.5),陈颢/CHEN Hao ( fig.7-10,13,14)

3 总平面/Site plan

4 施工过程/Construction process
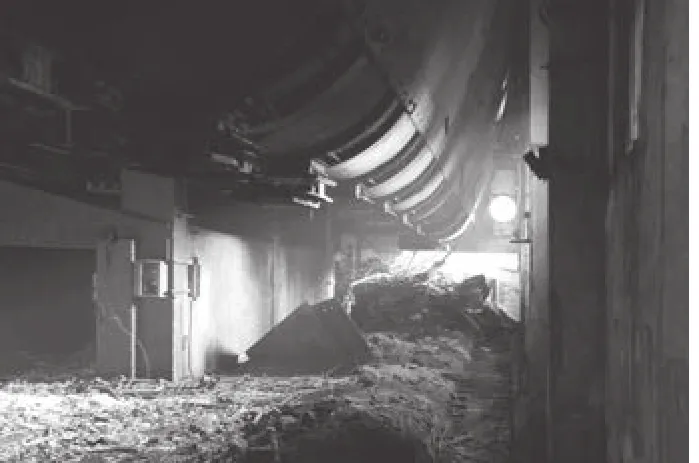
5 金属料斗改造前原状/Metal hoppers before renovation
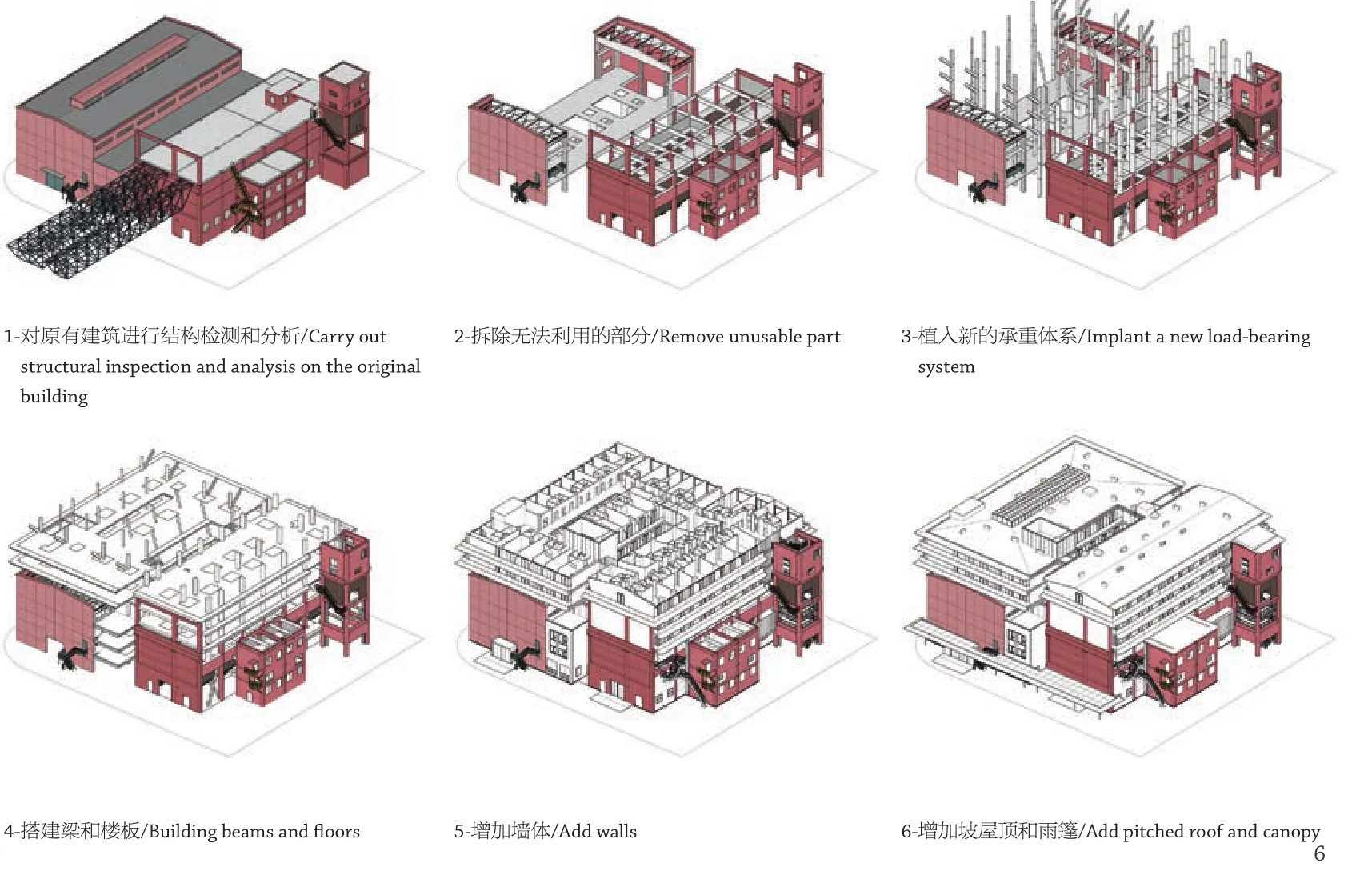
6 改造过程示意/Transformation process analysis
1-冬奥组委办公区/Winter Olympic office
2-秀池/Xiuchi
3-综合服务楼/Service building
4-首钢工舍/Silo-Pavilion
5-干法除尘滤水室/Dry de-dusting water filter chamber
6-星巴克/Starbucks
7-热风炉/Hot air furnace

7 由转运站改造而成的室外楼梯/An outdoor staircase converted from a transfer station

8 二层内景/Interior view of first floor

9 全日餐厅入口/Entrance of all-day dining room
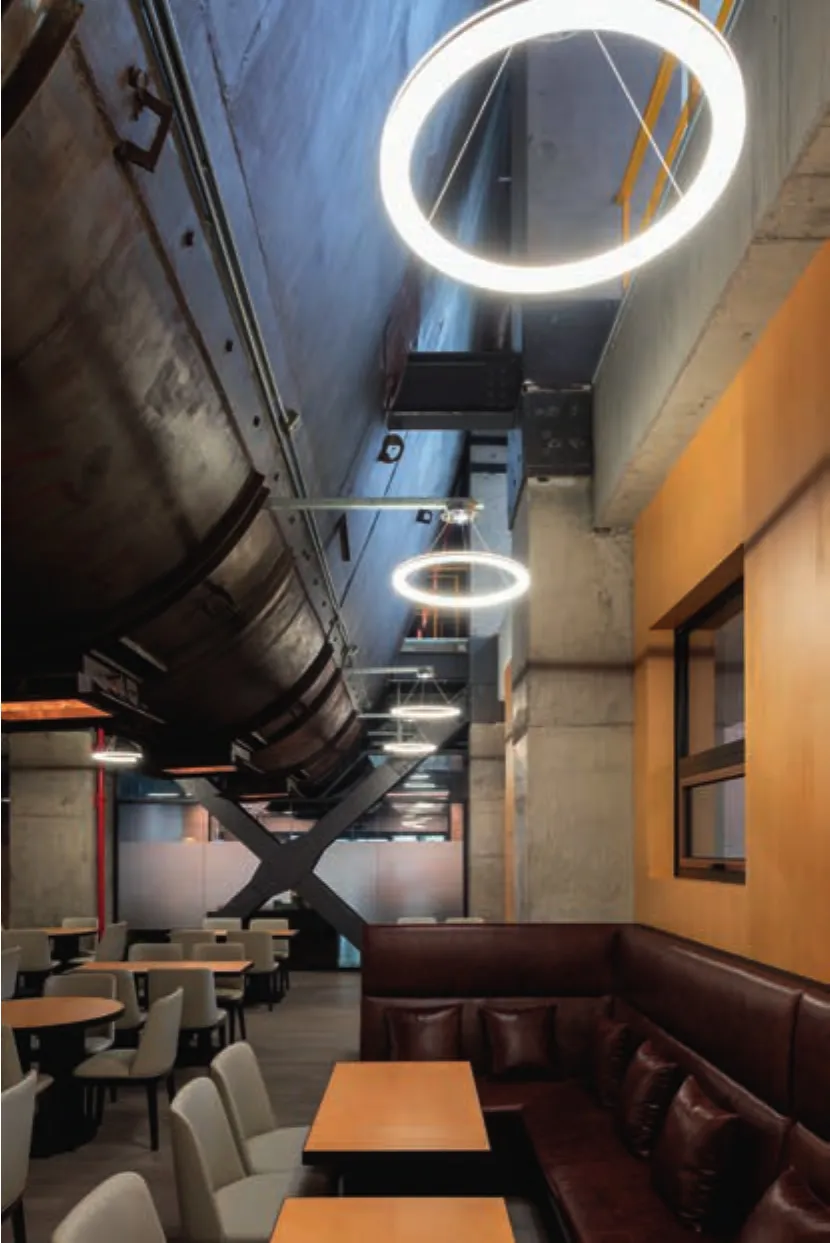
10 全日餐厅/All-day dining room
评委评语
曹嘉明:“仓阁”——首钢工舍智选假日酒店利用工业遗存成功转型为酒店功能的一幢更新建筑,其立面保留了原工业建筑属性,与上部新建客房部分的有机结合,既具有酒店性格又不失对工业建筑的记忆,构成了与周边更新项目有机地融为一体的首钢遗存。其内部空间巧妙地保留了原有特色空间遗存,同时塑造了契合酒店特征的氛围,特别是保留的料斗设施,空调风口与照明结合的酒吧廊,都给人以深刻的印象。
Jury Statement
CAO Jiaming: "Silo-Pavilion" is a renewed building that has been successfully transformed into a hotel by the reuse of an industrial heritage. Its façade retains the identities of the original industrial building, and the organic combination of the upper part of the new guest house, which has the character of a hotel without losing the memory of industrial buildings, constitutes a legacy of Shougang that is organically integrated with the surrounding regeneration project. The interior spaces have cleverly preserved the remains of the original unique spaces, while creating an atmosphere that fits the character of the hotel. The retained hopper facilities, and the air conditioning vents in the bar gallery combined with lighting are both impressive. (Translated by PAN Yi)

11 首层平面/Ground floor plan

12 剖面/Sections
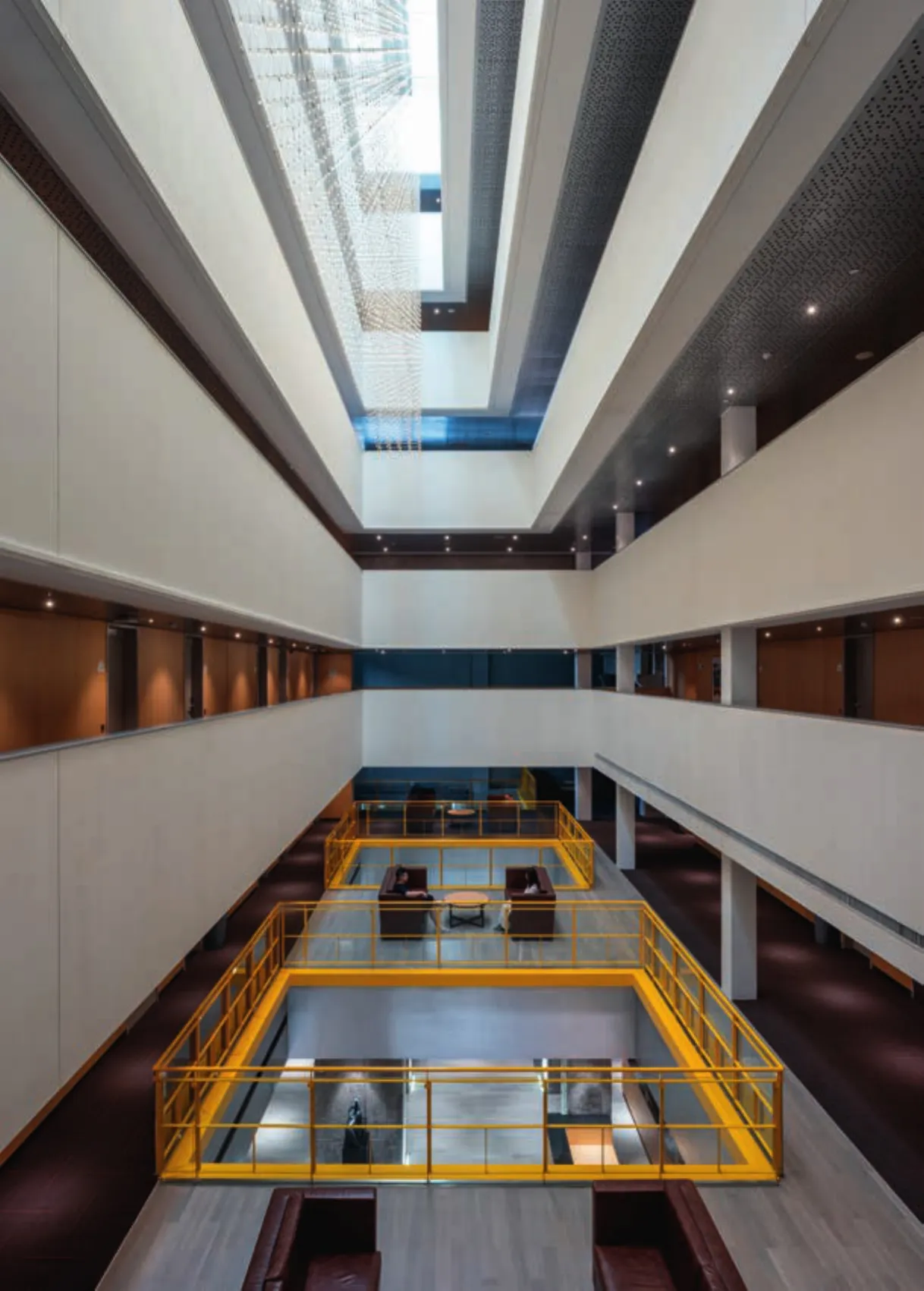
13 中庭/Atrium

14 天井/Patio
