卡拉萨达玛小学芬兰赫尔辛基市
2021-01-11JKMMArchitects
设计单位:芬兰JKMM建筑师事务所
建设单位:赫尔辛基市政府
建筑功能:幼儿园、小学
建筑面积:9 000平方米
项目状态:2016年一期竣工;2020年二期竣工
Design firm: JKMM Architects
Client: City of Helsinki
Function: Daycare Center, Primary School
Size: 9 000 m2
Status: 2016 Phase I, 2020 Phase II
这所学校欢快地从一片混凝土体块背景中脱颖而出。雕塑般的形体在尤努街道和卡拉萨达玛公园间的城市肌理中很显眼。建造分成两期,一旦完工,孩子们将能从托儿所到学前教育,一路升至大楼里综合学校的最高年级。蜿蜒的建筑是钢筋混凝土框架结构,地板是混凝土现浇,波浪形天花板则采用木结构。通过不同的颜色变化创造出独特的学校外墙,色彩丰富的覆层取自耐久免维护的纤维混凝土板,烤瓷网铝板从建筑上切合主题,又能抵挡恶劣天气并遮挡炫光。
学校的教学设施旨在为最新的教学方法提供基本场地。传统的课桌和教室已经淘汰,教师不再站在讲台桌背后。新的教学环境鼓励互动,教学设施与家具依不同的功能而设计,在教学过程中,学生在不同的空间中移动。空间和家具布置使师生能更加接近,并可根据教学情境的变化而变动。该设计的所有固定家具均由JKMM建筑师事务所设计,通过开关隔墙能将这些空间方便地变更或连接,多功能的设计还能激发基于功能和环境的学习。
The cheerful building clearly stands out among the surrounding blocks of concrete buildings. Its sculpture-like figure assumes a visible place in the urban structure between Junonkatu street and the Kalasatamanpuisto park. It will be built in two stages.Once completed, children will receive their education from nursery school to preschool education and all the way to the end of comprehensive school in this school building.
The meandering building has a reinforced concrete frame. The floors are concrete cast on site, and the wavy roof over the ceiling is of wooden construction. On the courtyard side, there is a canopied corridor of steel construction surrounding the building. The distinctive external wall of the school building was created by playing with different colours. The cladding, rich in colour, is made of durable and maintenance-free fibre concrete plates. Stove enamelled aluminium mesh panels, adapted for the architectural theme, are used for protection against foul weather and sun glare.
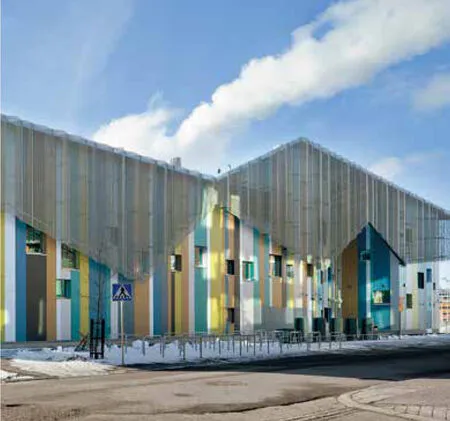
©Studio Hans Koistinen
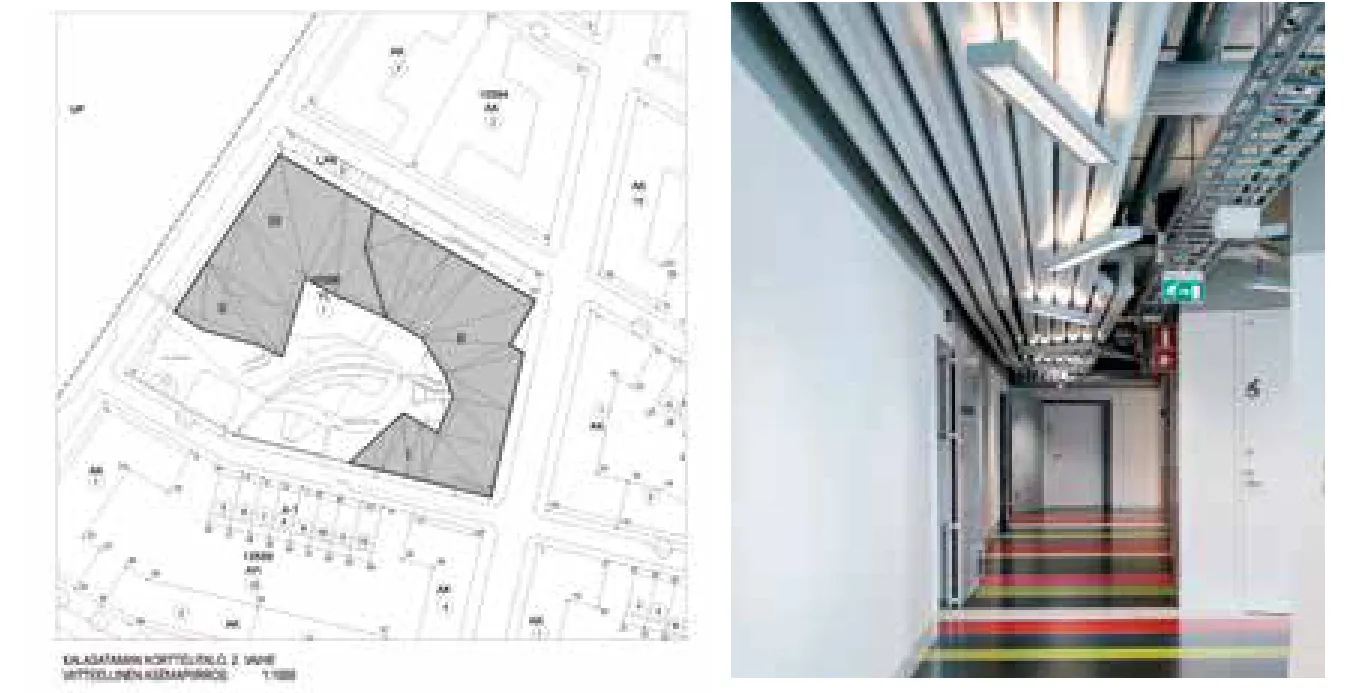
总图 siteplan

剖面图 section
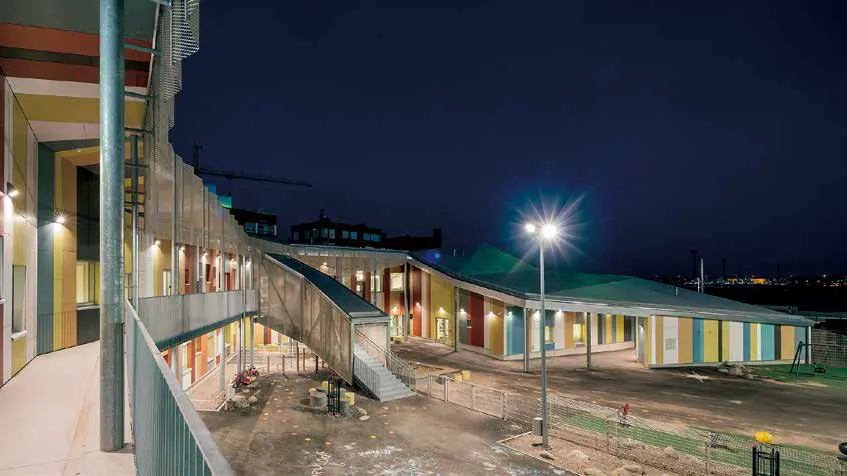
©Mika Huisman

©Mika Huisman
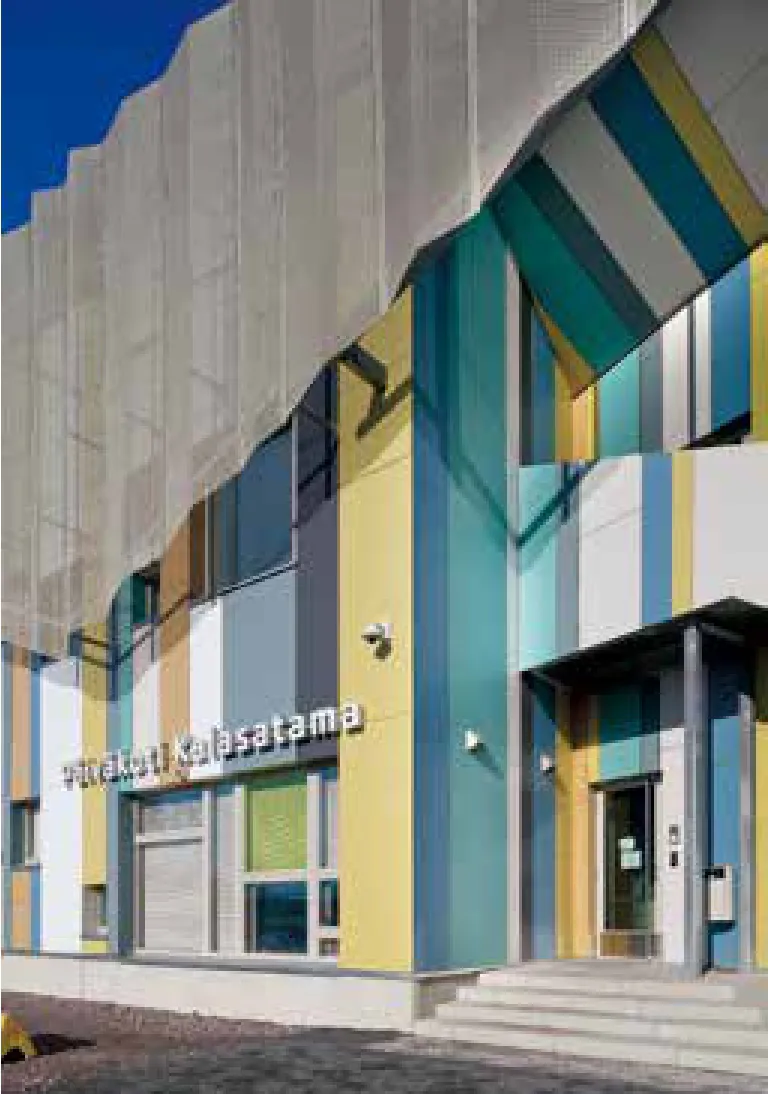
©Studio Hans Koistinen
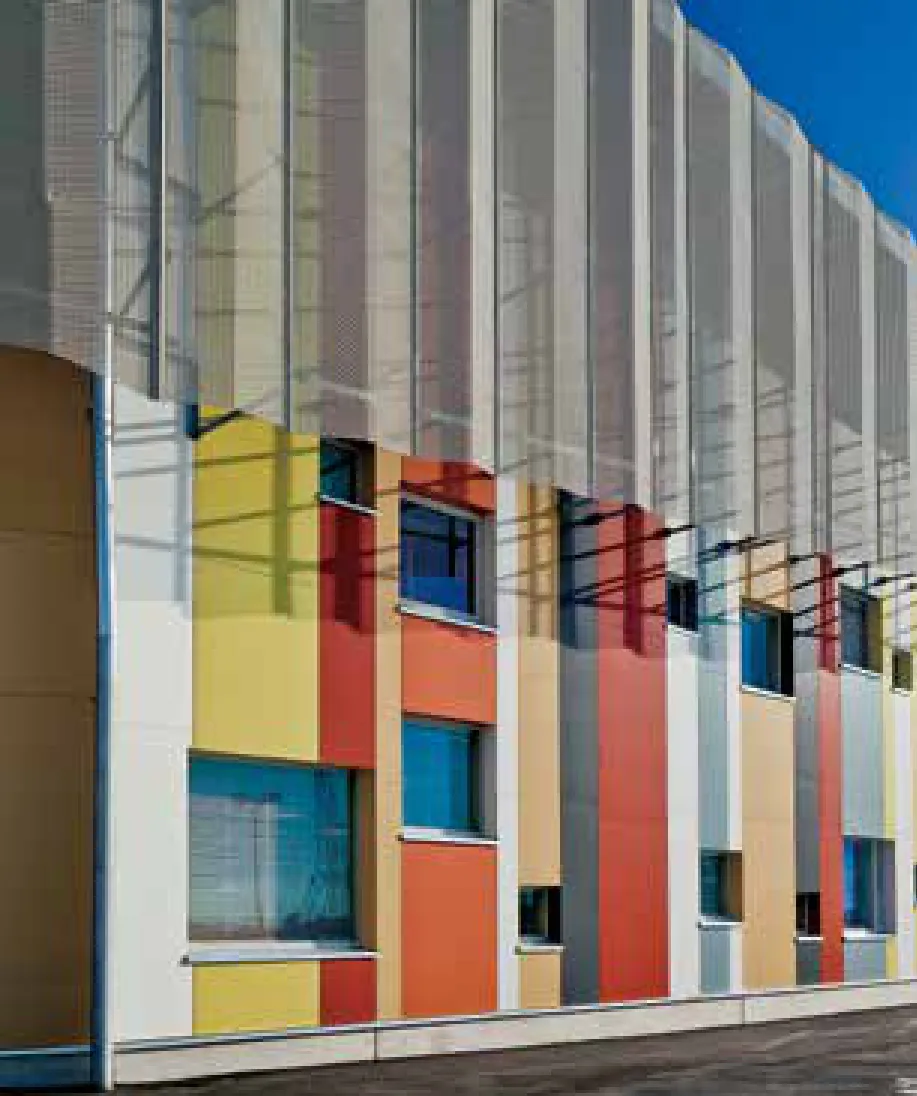
©Studio Hans Koistinen
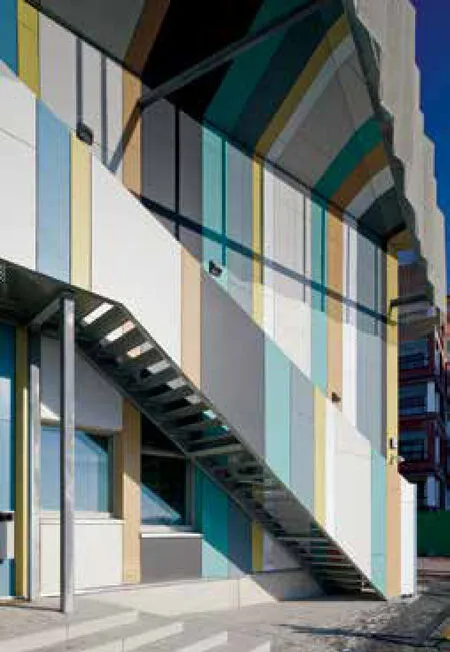
©Studio Hans Koistinen
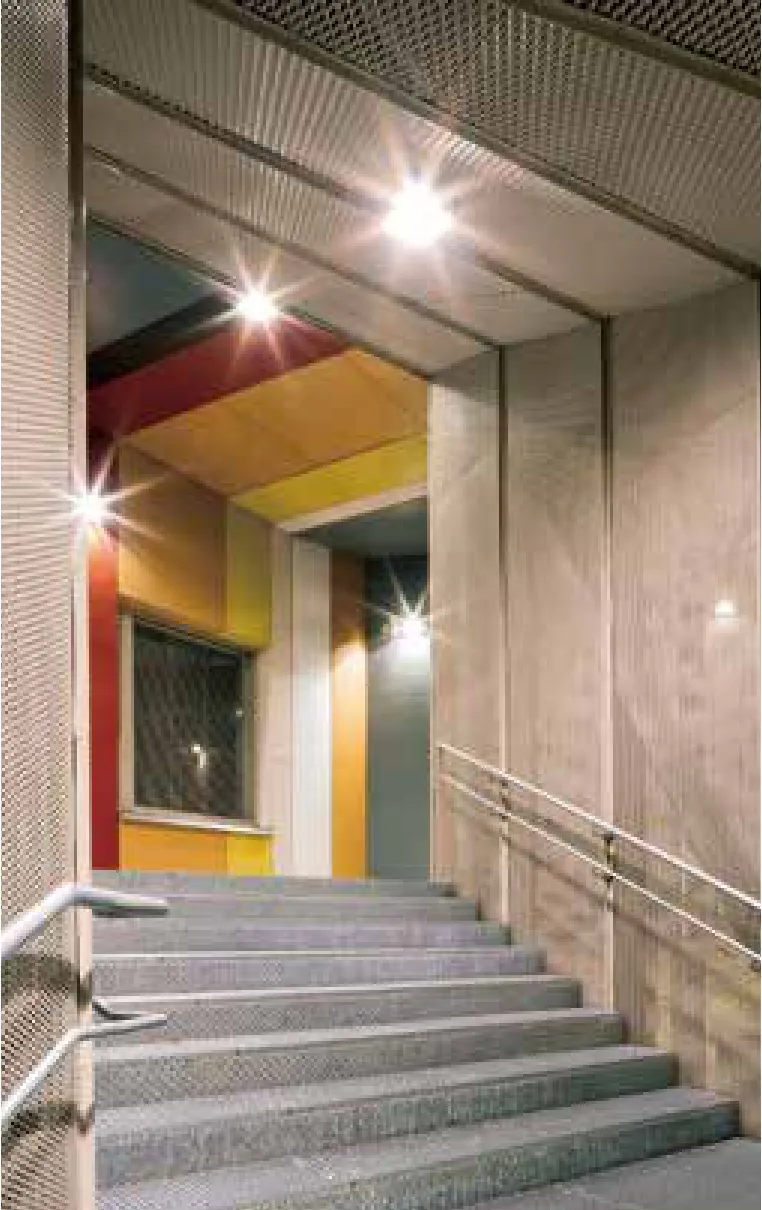
©Mika Huisman

立面图 facade
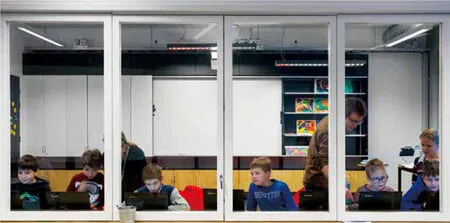
©MArc Goodwin
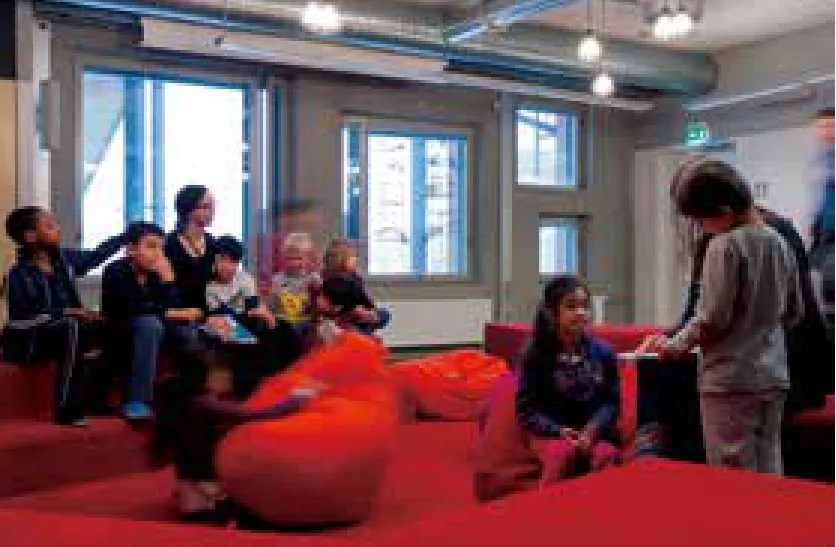
©MArc Goodwin
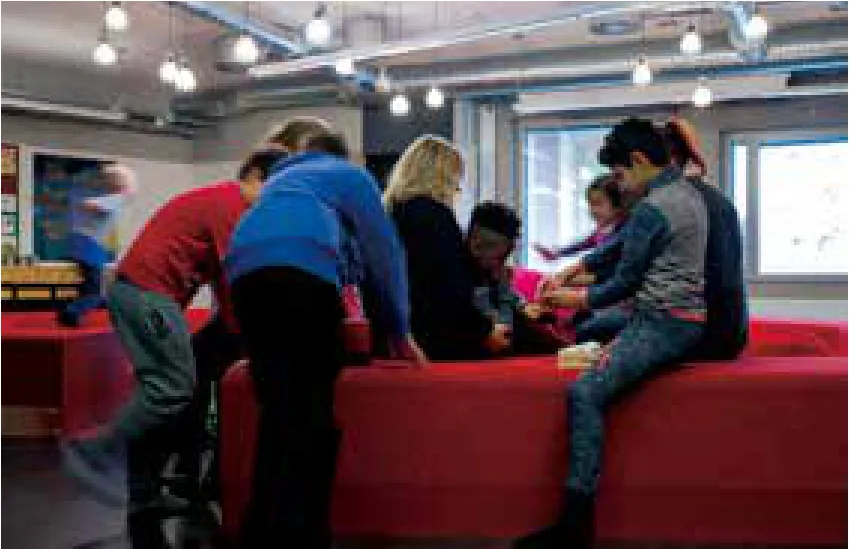
©MArc Goodwin

©MArc Goodwin
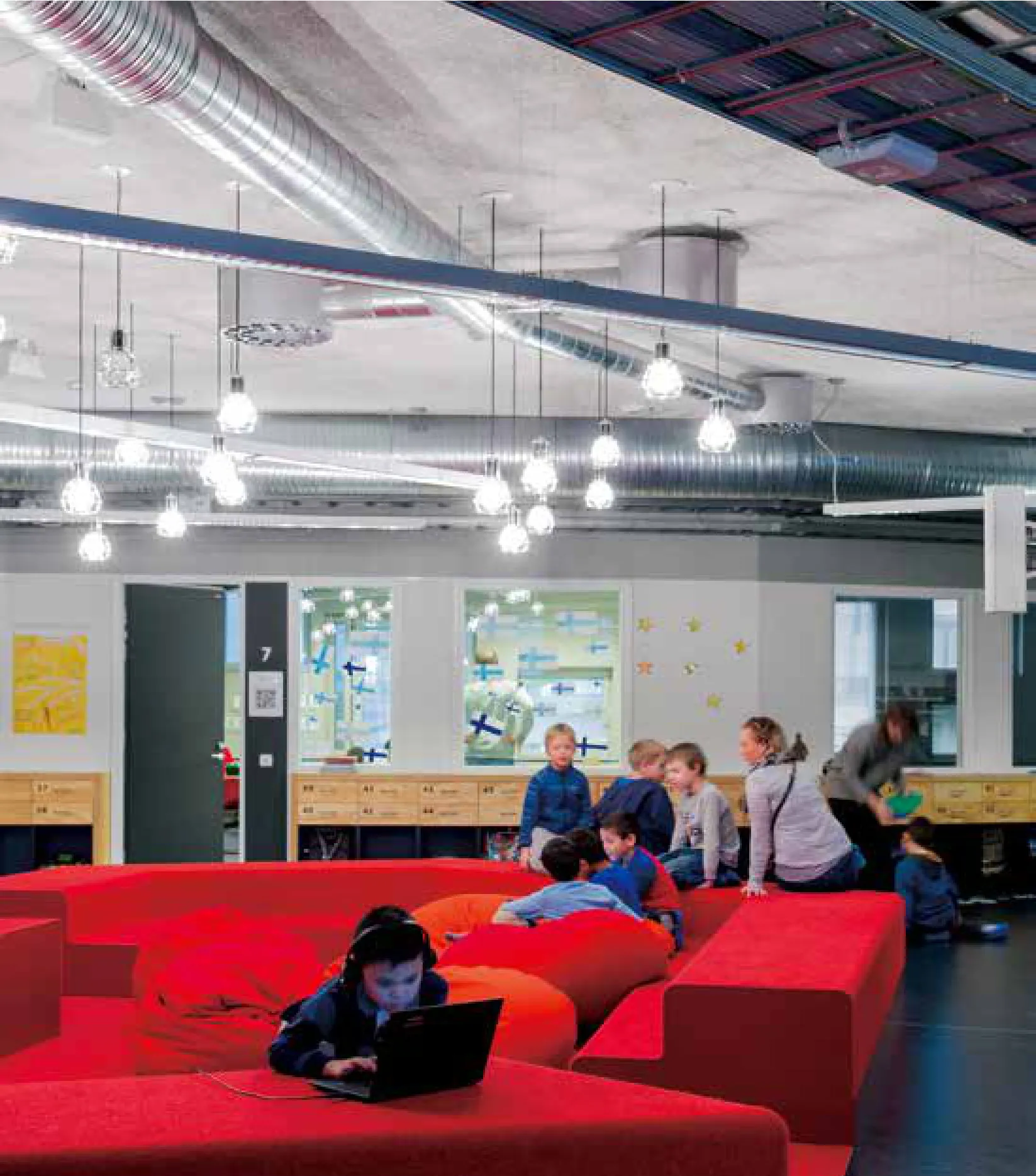
©MArc Goodwin

一层平面图 1st floor furnished plan
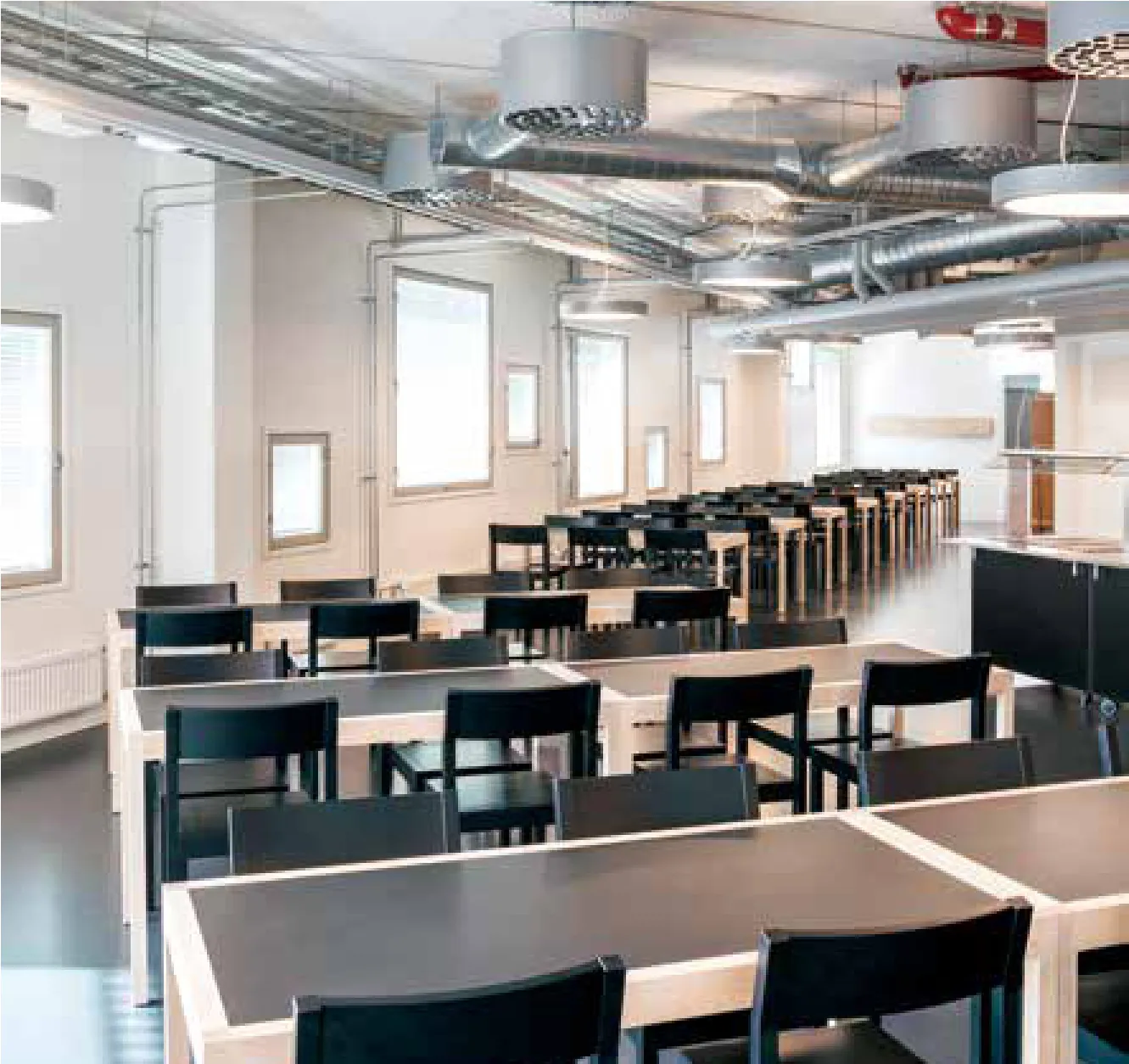
©Mika Huisman
