维奇教堂芬兰赫尔辛基市
2021-01-11JKMMArchitects
设计单位:芬兰JKMM建筑师事务所
建设单位:赫尔辛基教区
建筑功能:教堂、教区中心、社区中心
建筑面积:2000平方米
项目状态:2005年竣工
Design: JKMM Architects
Client: Helsinki Parish
Function: Church, parish center, community center
Size: 2 000 m2
Status: completed in 2005
维奇教堂是就如何在赫尔辛基市中心附近设计社区建筑,并为可持续城市发展树立了新的典范。教堂完全用木头建造,使其成为芬兰为数不多的现代木制教堂之一。现代教堂与传统教堂有很大的不同,它们已成为多功能的社区建筑,是见证生活中重大事件的场所,提高了公民的幸福感。
在建筑中使用木材是减少碳足迹的可持续化选择。 JKMM的设计结合了芬兰的古老传统、现代建筑和工业制造工艺。建筑外立面被白杨木瓦覆盖,用斧头劈开即可形成天然的疏水表面,而无需使用任何化学药品处理。在教堂内部,木结构创造了新的芬兰森林意象。密集的簇状柱子和柱子暴露在外,使建筑无需多余装饰。
JKMM对这个项目进行了一体化设计:总体城市设计、建筑、室内设计、家具、照明及与艺术的整合。
Viikki Church is an example of how to make a community building and create a heart for sustainable urban development near Helsinki downtown. The church was built entirely in wood,making it one of the few modern wooden churches in Finland. Modern churches are very different from the traditional ones. They have become multifunctional community buildings, venues for signi ficant events in life, increasing well-being of citizents.
To use wood in architecture is a very sustainable choice minimizing carbon footprint. JKMM design combines old Finnish traditions, modern architecture and industrial manufacturing process.Exteriors were clad in aspen shingles, split with ax to create a naturally water repellent surface without using any chemicals. Inside the church, wooden structure creates a Finnish forest. Dense clustered columns and pillars are left exposed making architectural without decoration.
JKMM designed everything to create a whole: urban master plan, building, interiors, furniture,lights and integratation of art.
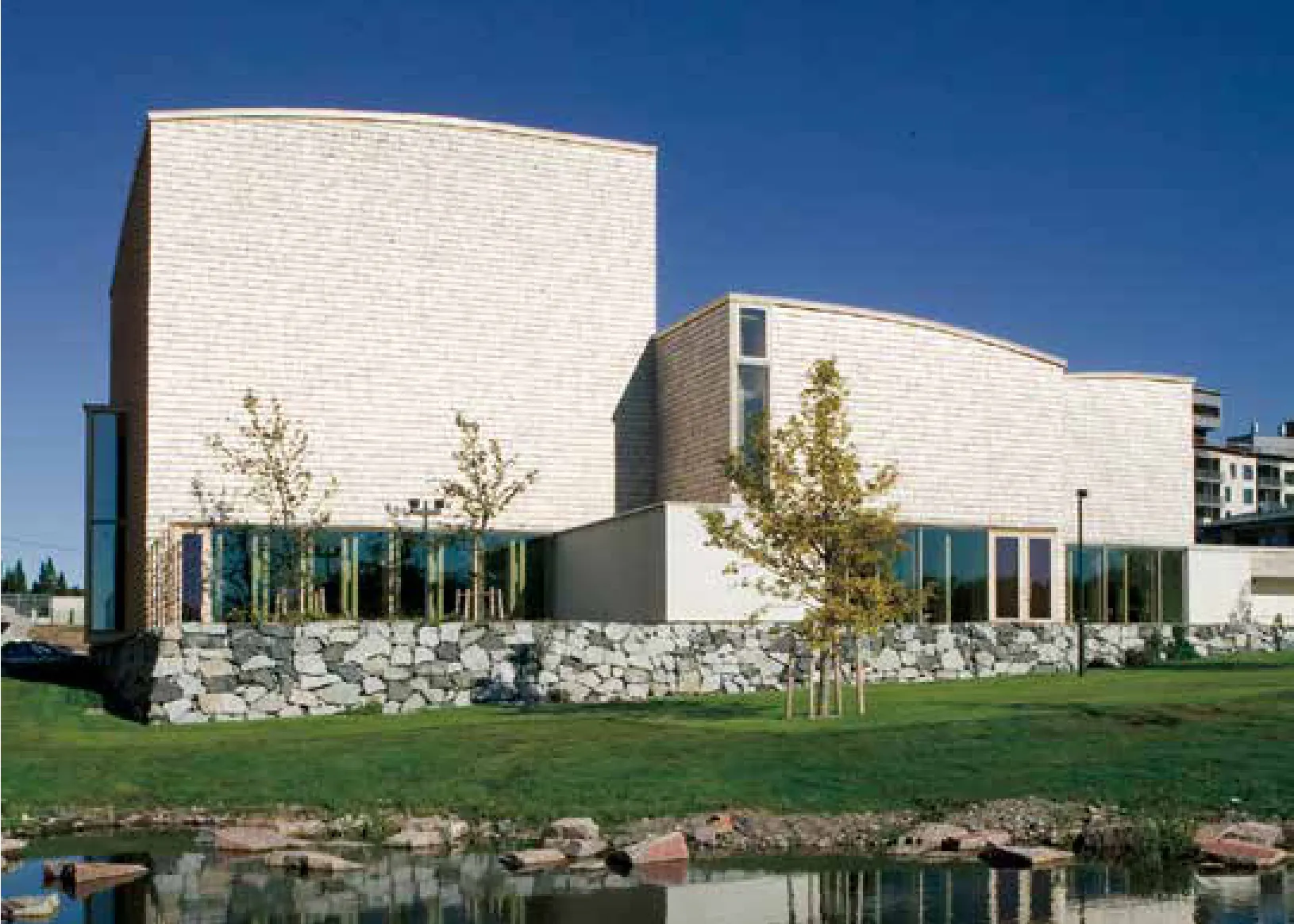
©Arno de la Chapelle

总图 siteplan
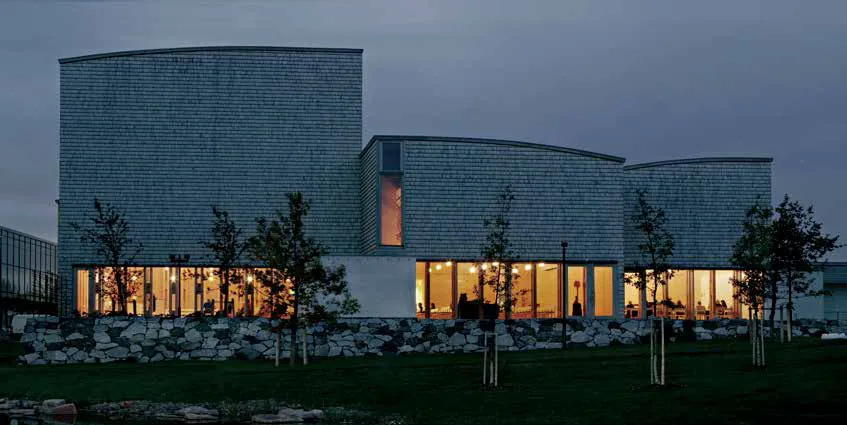
©Arno de la Chapelle
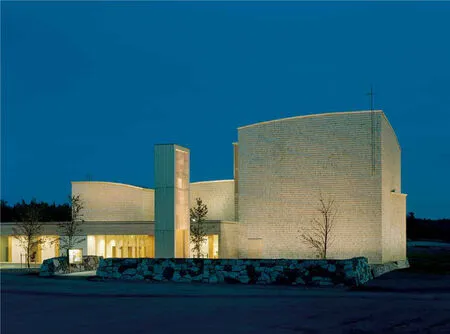
©Jussi Tiainen
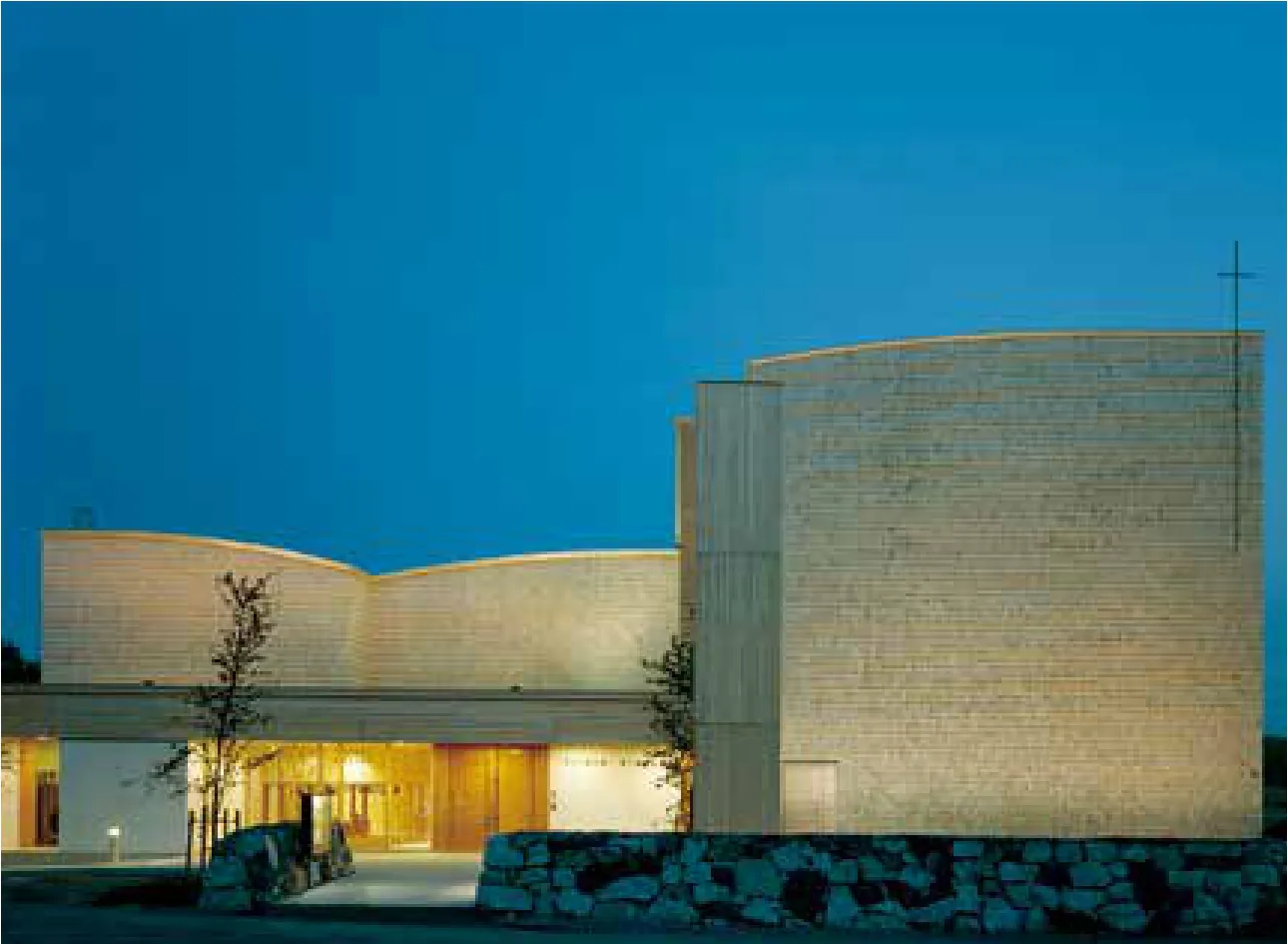
©Jussi Tiainen
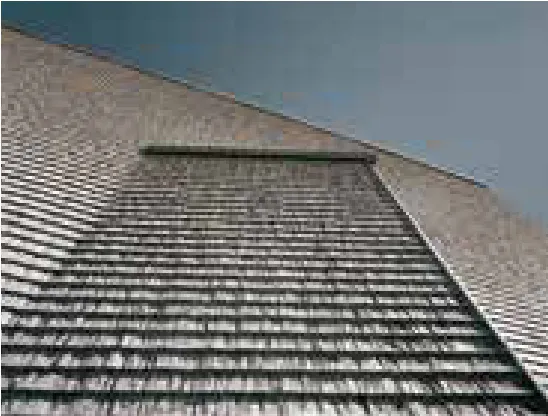
©Jussi Tiainen
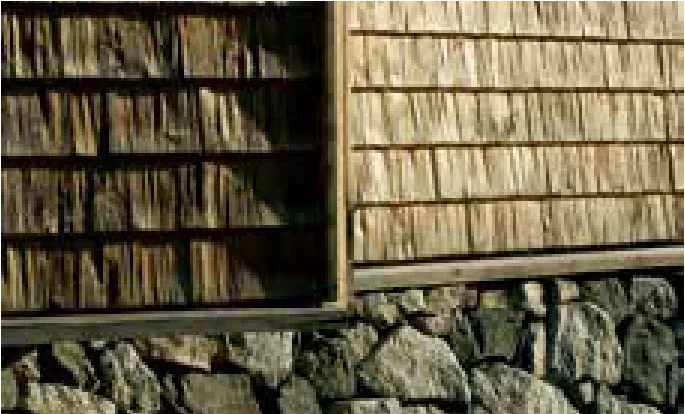
©Kimmo Raisanen
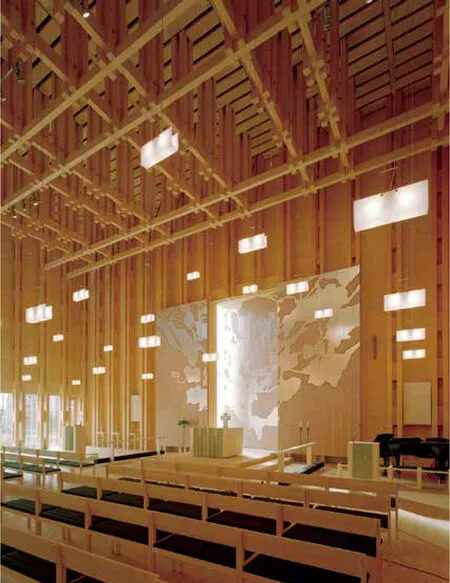
©Jussi Tiainen
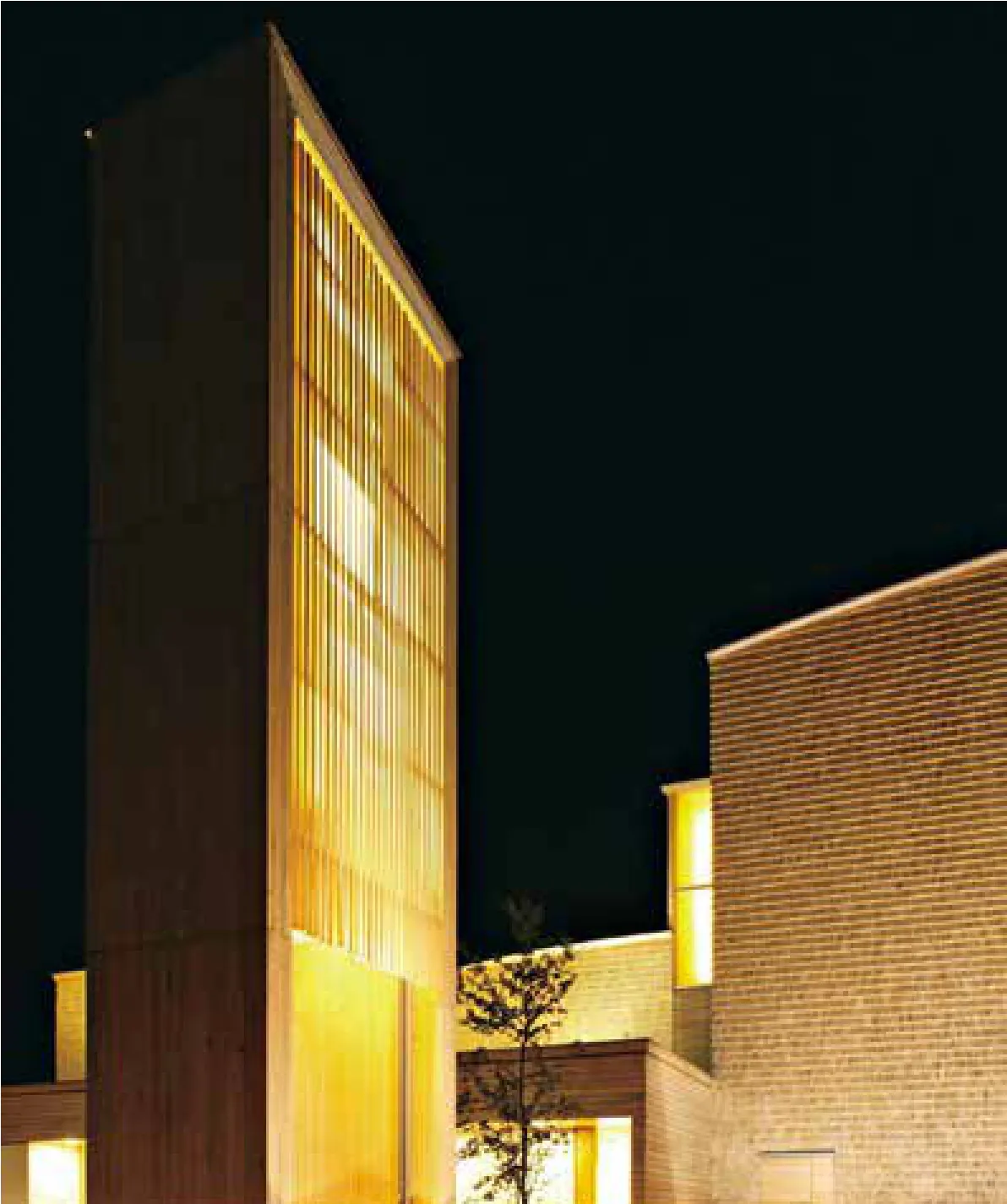
©Arno de la Chapelle
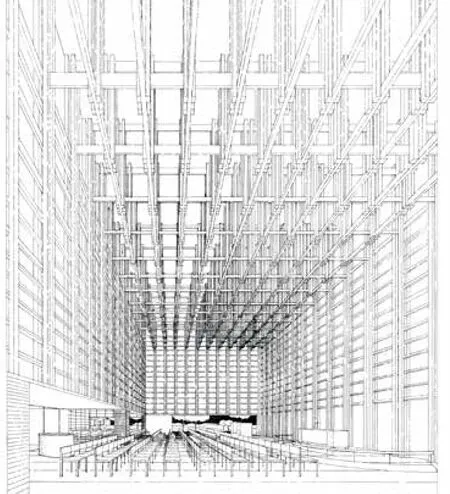
室内草图 sketch interior
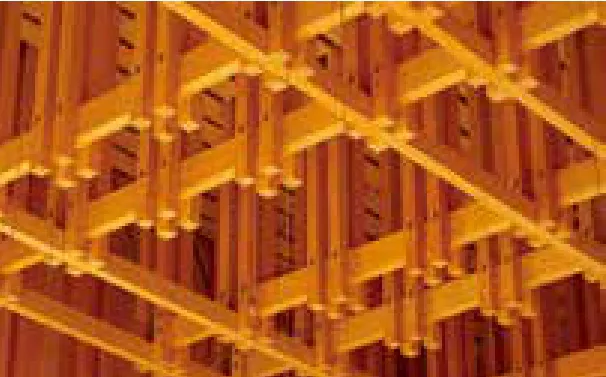
©Kimmo Raisanen
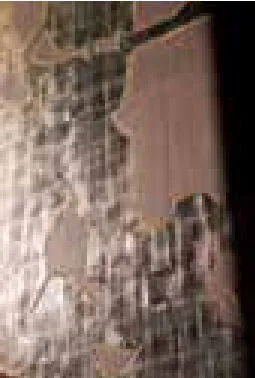
©Arno de la Chapelle
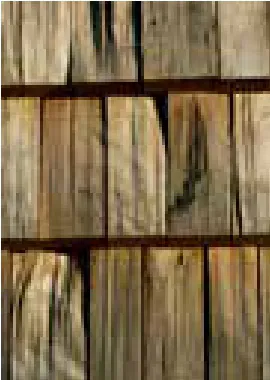
©Kimmo Raisanen
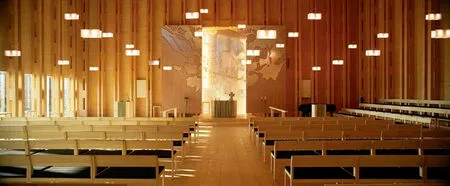
©Kimmo Raisanen
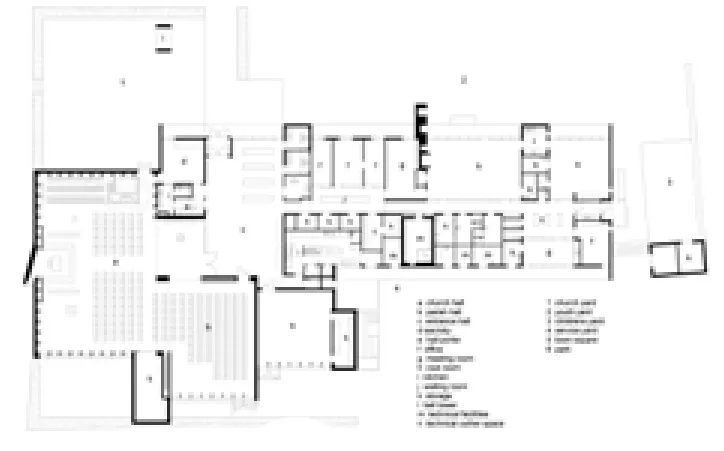
一层平面图 1st floor plan
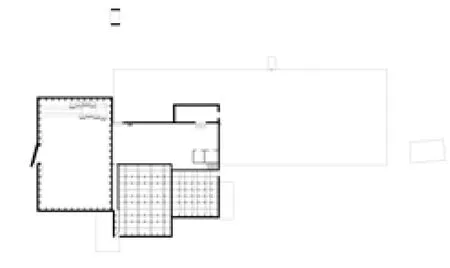
二层平面图 2nd floor plan
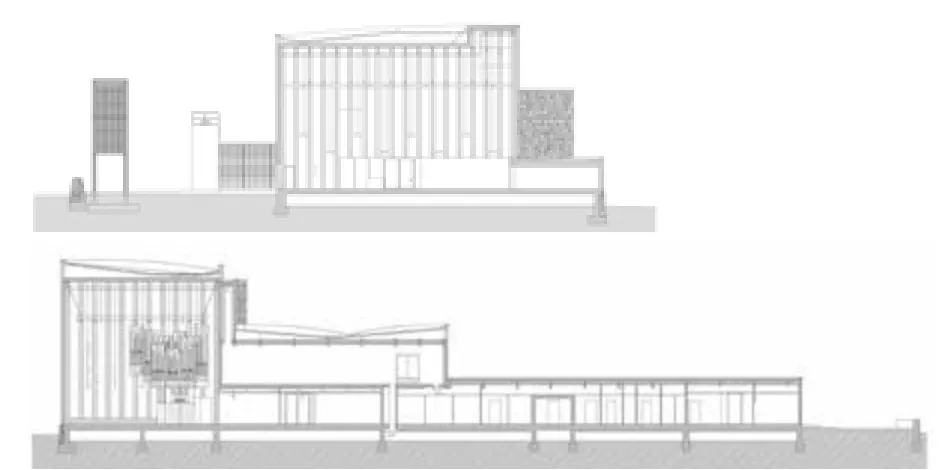
剖面图 section

©Arno de la Chapelle
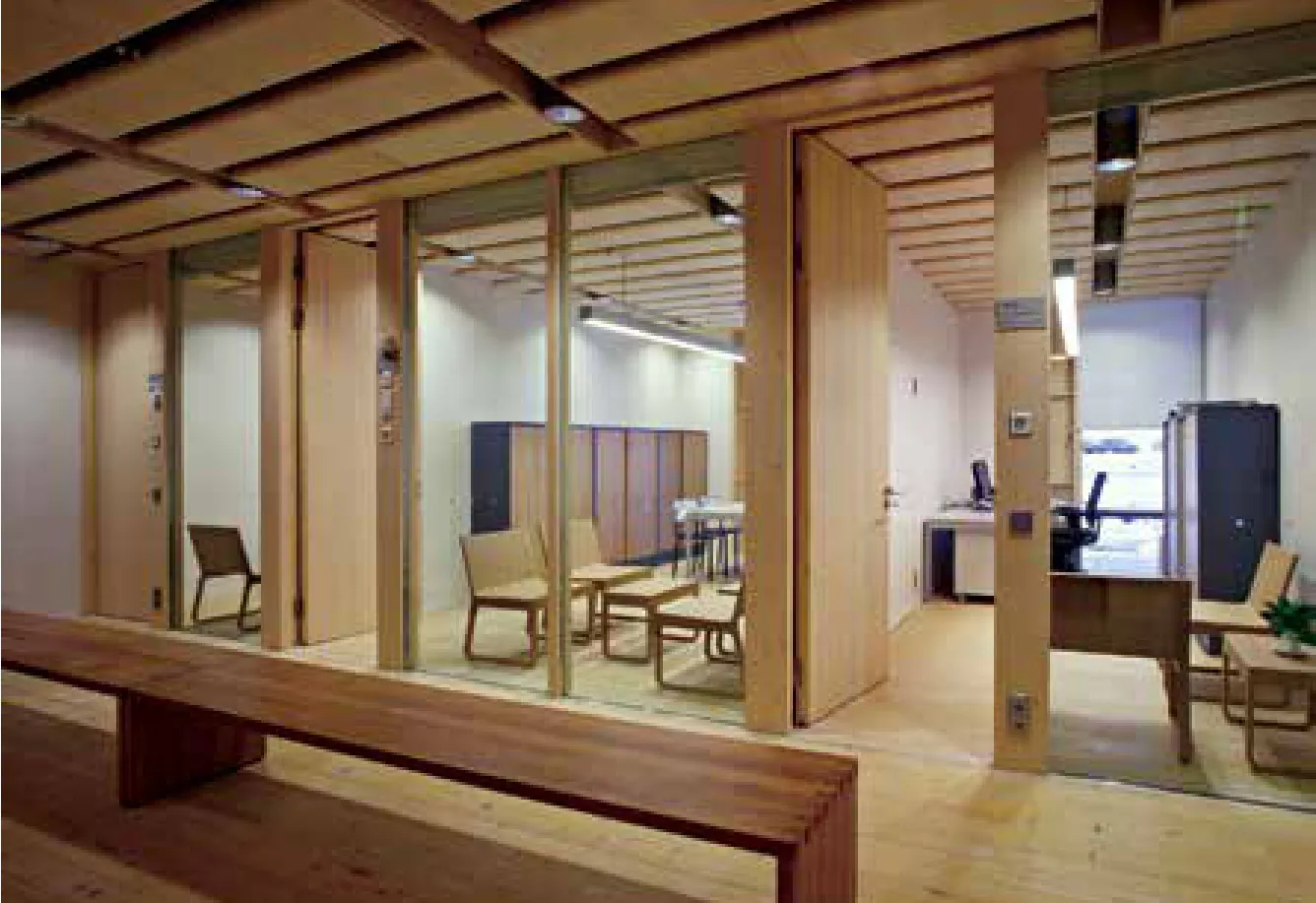
©Arno de la Chapelle
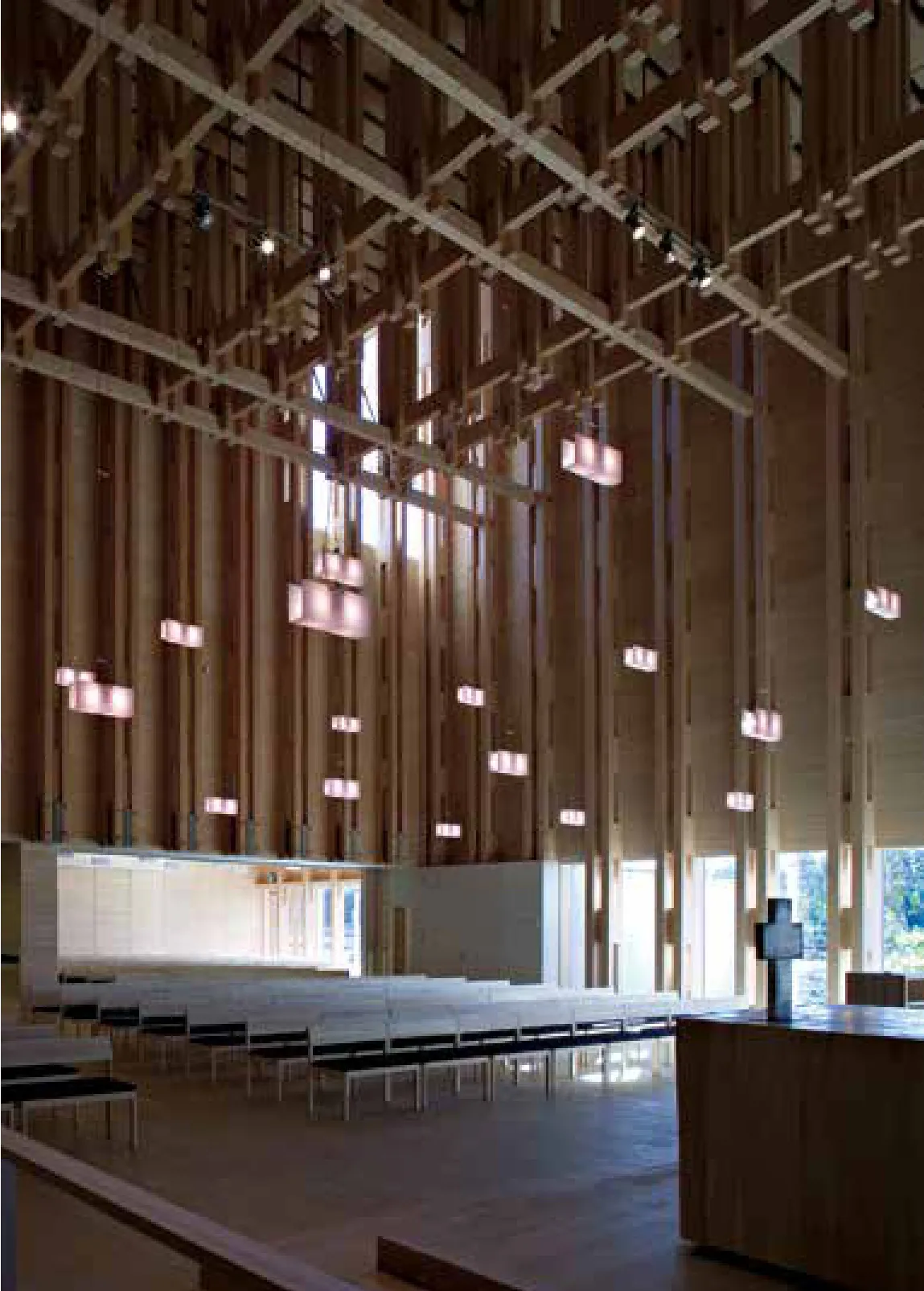
©Arno de la Chapelle
