Verketehdas 艺术与会议中心芬兰海门林纳
2021-01-11JKMMArchitects
设计单位:芬兰JKMM建筑师事务所
建设单位:海门林纳市政府
建筑功能:礼堂、剧场,咖啡厅、音乐厅、活动空间、展厅、多功能空间、办公空间
建筑面积:10 300平方米
项目状态:2007年竣工
Design: JKMM Architects
Client: City of Hämeenlinna
Function: Auditorium, Black box theatres, Cafe, Concert hall, Event spaces,Exhibition galleries, Multifunctional spaces, Offices
Size: 10 300 m2
Status: Completed 2007
Verkatehdas是一座由20世纪初30,000平方米的纺织厂综合体重建而成的文化机构,位于芬兰南部海明林纳,新建部分即“Verkatehdas艺术与会议中心”,占总体的三分之一,总体形成的复杂结构堪比中世纪的城市。原厂院内新植入一座音乐厅,同时也将电影院新附楼突出于城市景观。一个巨大的玻璃内院构成了文化工厂的主要空间和功能核心,以扇形透过门厅开向Vanajavesi水岸公园。
老工厂和新音乐厅以高峻的山墙主宰了城市景观,新结构由此再度调适构图,实现了对旧结构的尊重,从而将老厂区和新建筑和谐组合,携手定义当地的场所精神。形式和材料在新旧之间保持简洁澄澈,彰显出原结构的价值,如粗面混凝土梁和砖砌体等。整体衔接上直接粗犷,得以大胆用色,粗朴用材,如橡胶、陶瓷和锈钢。
建筑的多功能性对内部设计提出了最大的挑战,主要体现在音乐厅,因为音乐的内容与受众类型最显多样,反映在一座音乐厅,就要有尽可能足够的灵活性。最后完成的音乐厅的技术性格复杂可变,满足多种演出类型,从大会到剧院演出,从700座古典音乐会到1100名观众人摇滚现场,应有尽有。
电影院附楼包括四个650个座电影院,配备现代化的数字技术。与此同时,宴会功能也充分灵活,从亲密的晚宴到1000人会议的大宴会,都能满足。老工厂的大部分区域也会在未来改造出新功能,以教育和工作室空间为主。
最后实现的室内好比一个神奇的连通器:入口大厅与咖啡厅餐厅、接待区、包厢办公室和内院相连;内院是举办各种活动和展览的场所,也兼做音乐厅的门厅,音乐厅有700个座位,却也能聚满1100名观众;院里有一个楼梯,通入上层的门厅和会议中心;四厅电影院也在一楼,新建的附楼之中。
Verkatehdas consists of a 30 000 sqm2 early 20th century fabric factory complex, which is now redeveloped into a cultural institution in Hämeenlinna locating in southern Finland. New annexes are called Verkatehdas Arts & Congress Centre, adding up to a one-third of the whole. The complexity of the final compositions intriguing structure could be compared with a medieval city. Project places a new concert hall within the existing factory courtyard. New annex with movie theatres will be efficiently visible in the townscape. A large glazed inner courtyard forms the primary space and functional heart of the cultural factory. This fan-shaped courtyard opens up towards Vanajavesi water front park through foyer spaces.
The high gables of the old factory and new concert hall are dominating features in townscape. New structures respect old ones tuning the composition over again. The aim was to form a composition where the old mill complex and new buildings form a harmonious entity, so that both together de fine the spirit of the place. The new formal features and materials are kept in a simple and serene relationship with the old, thus emphasising the value of the existing structures like coarse surfaced concrete beams and brick masonry. Rough articulation of the whole enables to use strong colours and rustic surfaces like rubber, ceramics and rusted steel.It is the versatility of the building that poses the greatest challenge to the interior design, which mainly demands in the concert hall, where the content and audience types of music are most diverse. Therefore, it shall be made as flexible as possible. Finally the completed concert hall is technologically sophisticated and transformable to allow multi-use of various performance types. The uses of concert hall vary from congresses to theatre performances, from classical music concerts with 700 seats, to rock concerts enabling 1100 spectators.
The cinema annex includes four movie theatres seating 650 all together. Movie theatres are equipped with modern digital techniques. At the same time, the banquet function is sufficiently flexible too, from intimate dinners to congress caterings for 1000 visitors. In the future also large parts of the old factory will be renovated to house new functions, mainly educational and atelier spaces.
The finally realized interior becomes a magic communicating vessel. The entrance hall is connected with a cafe-restaurant, a reception area, a box office and an inner courtyard. The inner courtyard is a place for various events and exhibitions, and it is also a foyer for a concert hall. The concert hall has 700 seats, but it is able to draw 1100 spectators. There is a stairway from courtyard to upper floors, to the foyers and a congress centre. The four-theatre cinema is also on the first floor, in the new annex.

总图 siteplan
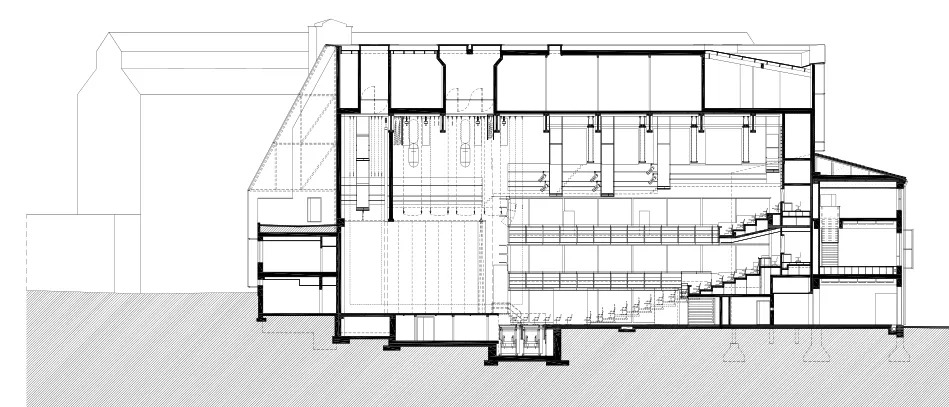
A剖面图 section A

B剖面图 section B

©Jussi Tiainen
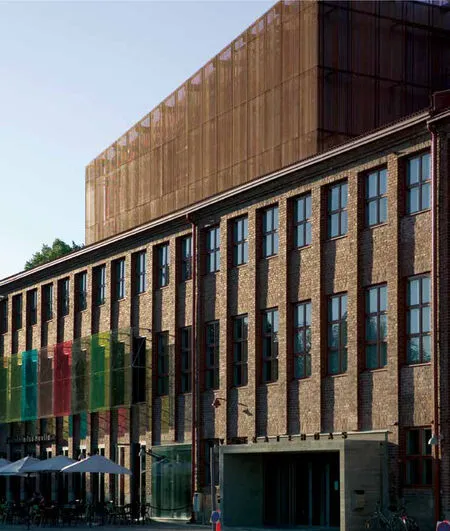
©Arno de la Chapelle
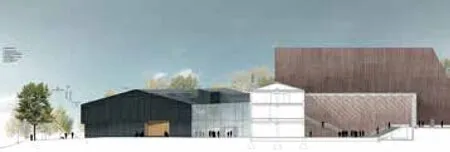

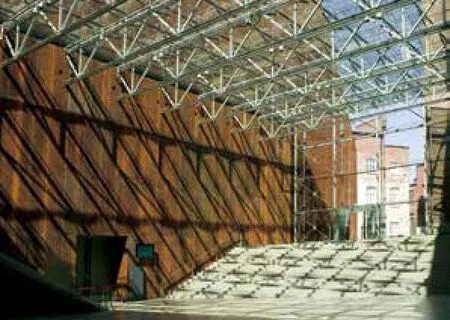
©Arno de la Chapelle

©Arno de la Chapelle
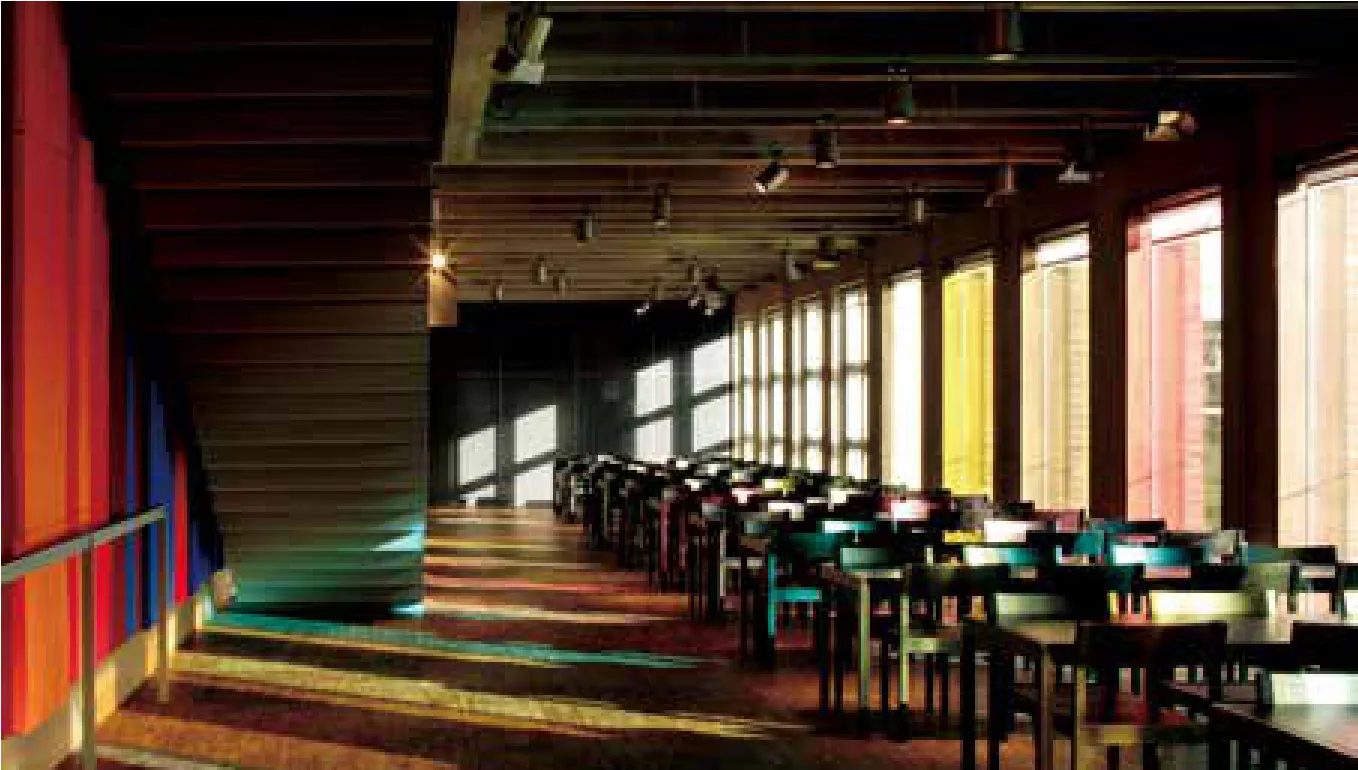
©Patric Rastenberger
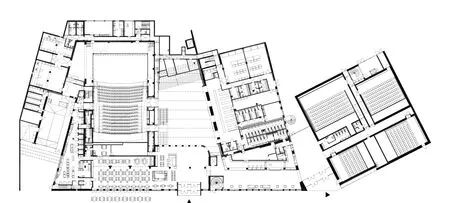
首层平面图 ground ploor plan
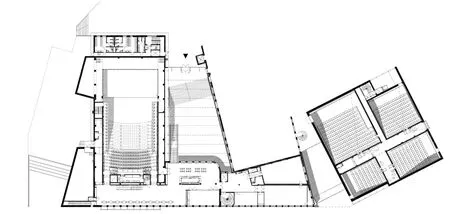
二层平面图 1st ploor plan
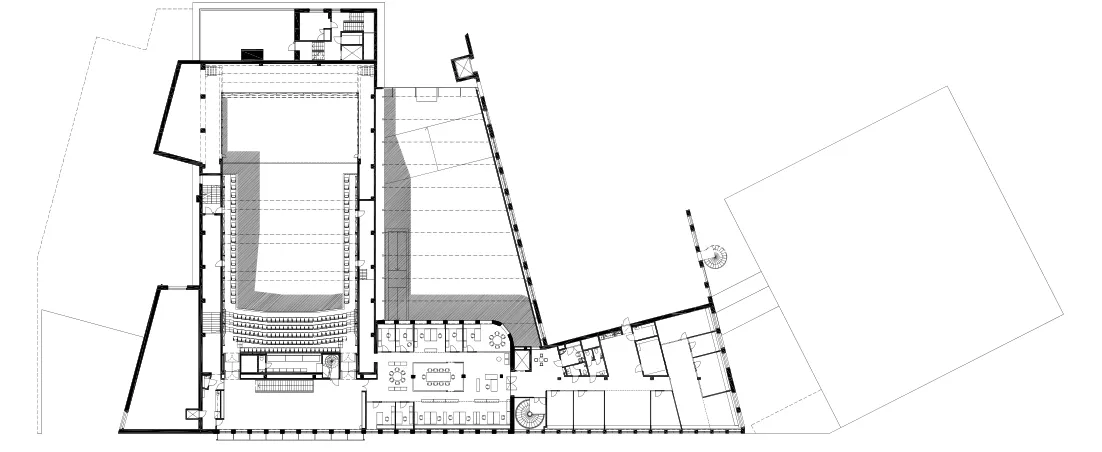
三层平面图 2nd ploor plan

©Voitto Niemel
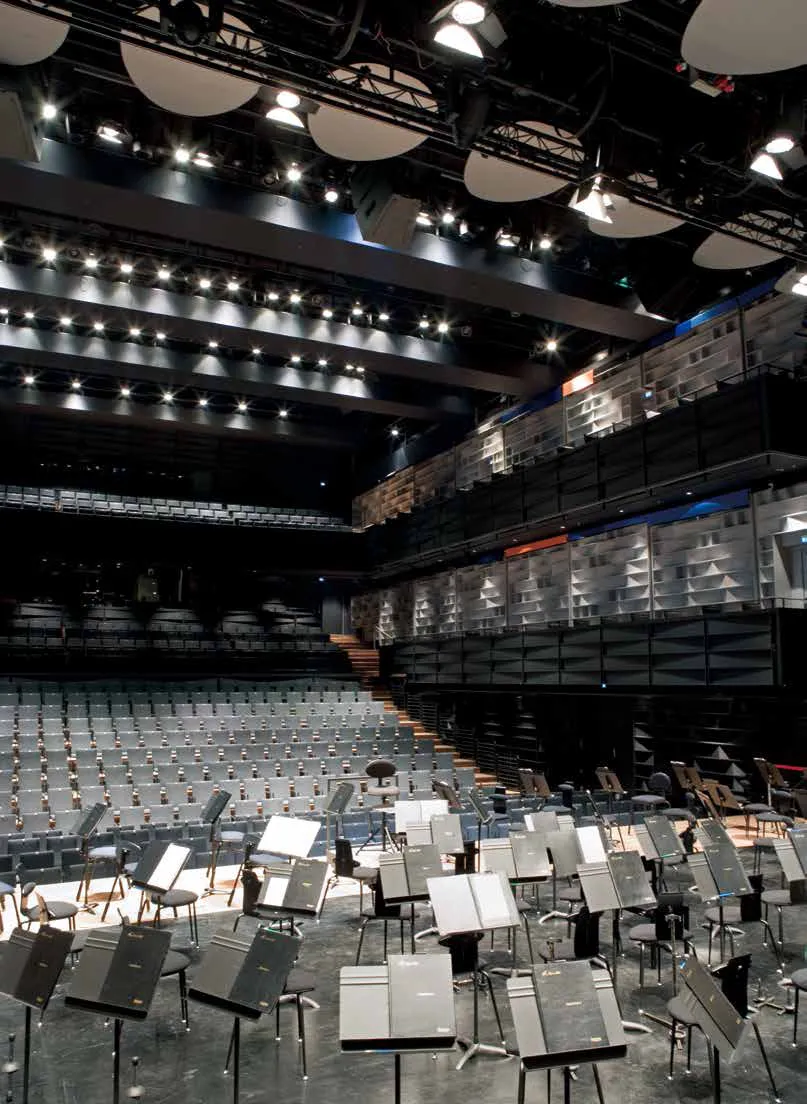
©Voitto Niemel
