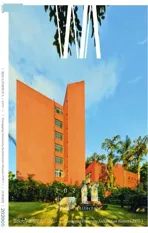贵阳龙洞堡国际机场T1、T2、T3航站楼扩容改造工程,贵州,中国
2020-06-13建筑设计贵州省建筑设计研究院有限责任公司中国民航机场建设集团
建筑设计:贵州省建筑设计研究院有限责任公司,中国民航机场建设集团
整体性、综合性
提出创新的一体化航站楼及交通中心的设计理念,统筹性地将地上地下纳入同一体系内进行科学规划,形成“空中—地上—地下”的立体综合空间,实现快轨、轻轨、机场三网无缝连接零换乘,将航站楼设计为现代化的“空港综合体”。
地域性
传递“多彩贵州”和“林城贵阳”的可识别性。
绿色建筑
建筑内部利用自然通风、采光等“被动式”手段降低运行能耗。
生长性
以连续大跨度的曲线钢屋架作为主要元素,阵列状的“Y”字形钢柱支撑连续波浪形的巨型屋面。单元式线性建筑将新老航站楼连成有机整体,有利于远期发展在使用和形式上的统一。
Integrity Synthesis
We proposed creative concept about the integrity of terminal and traffic centre, scientifically planned the ground and underground into the same system, which composed an tridimensional and synthetical space so that people can transfer within railway, metro and the airport conveniently.
Locality
Conveying the message of the identification of"Colourful Guizhou" and "Forest City of Guiyang"
Green Building
Reduce the consumption of energy by passive measures such as natural ventilation and lighting.
Growing of the Terminal
The giant undulate roof is composed with continual long-span curvilinear steel roof truss, and is supported by an array with Y-shape steel columns.The linear building has made the new and old terminal into an organic integrity, which will make big contribution to the unification of function and form in the future.

1 总平面/Site plan

2 T2航站楼外景/Exterior View of Terminal 2

3 T1、T2、T3航站楼整体鸟瞰效果图/Aerial view of Terminals 1, 2 and 3
项目信息/Credits and Data
设计团队/Design Team:
建筑/Architectural Design: 董明,陈楚,万昊,罗从容,田韧/DONG Ming, CHEN Chu, WAN Hao, LUO Congrong,TIAN Ren
结构/Structural Design: 赖庆文,陈尧文,方超,周卫/LAI Qingwen, CHEN Yaowen, FANG Chao, ZHOU Wei
给排水/Water Supply and Drainage: 董艳,王建伶/DONG Yan, WANG Jianling
暖通/HVAC: 许健,潘峰/XU Jian, PAN Feng
电气/Electrical Engineering: 黄政,王永利/HUANG Zheng, WANG Yongli
弱电/Weak Power Design: 张扬/ZHANG Yang
建筑面积/Floor Area: 317,652.75m2
建成时间/Completion Time:
T1航站楼/Teminal T1: 2016;T2航站楼/Teminal T2: 2013 T3航站楼/Teminal T3: 施工中/Under constrution
摄影/Photos: 董明,陈尧文/DONG Ming, CHEN Yaowen

4 单元线性生长示意图/Unit linear growth diagram

5 T1、T2、T3航站楼整体鸟瞰/Aerial view of Terminals 1, 2 and 3

6 T1、T2、T3航站楼陆侧拼接平面/Plan of Terminals 1, 2 and 3

7 T3航站楼候机厅剖面/Section of Terminal 3 waiting hall

8 T3航站楼出发厅剖面/Section of Terminal 3 departure hall

9 T2航站楼设计草图/Sketch of Terminal 2
