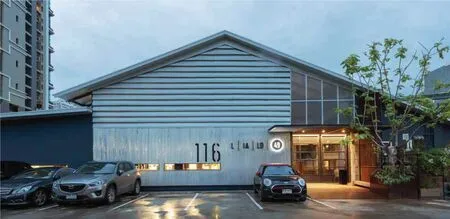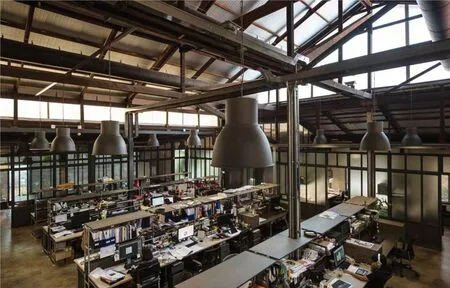116复合办公中心
2020-04-03TaweepTang
项目地点:泰国曼谷
建设单位:Interior Architects 49 Limited, Landscape Architects
49 Limited, 49 Lighting Design Consultants
用地面积:1 080平方米
总建筑面积:1 185平方米
建筑占地面积:1 080平方米
楼层数:1层
建筑设计:Interior Architects 49 Limited
结构工程:Architectural Engineering 49 Limited
水电工程师:M&E Engineering 49 Limited, CA O CLOCK Co.,Ltd.
室内设计:Interior Architects 49 Limited
景观设计:Landscape Architects 49 Limited
设计时间:2017年
竣工时间:2018年
摄影:Taweep Tang
Location: Bangkok, Thailand
Client: Interior Architects 49 Limited, Landscape Architects 49 Limited,49 Lighting Design Consultants
Site Area: 1 080 m2
Gross Built Area: 1 185 m2
Building Footprint Area: 1 080 m2
Floor Numbers: 1
Architects: Interior Architects 49 Limited
Structural Engineer: Architectural Engineering 49 Limited
Engineer (Water and Electricity): M&E Engineering 49 Limited, CA O CLOCK Co.,Ltd.Interior: Interior Architects 49 Limited
Landscape: Landscape Architects 49 Limited
Design Year: 2017
Completion Year: 2018
Photography: Taweep Tang
随着工作时间的延长,设计师们的生活受到困扰,创造一个不仅在美学上合理、功能上符合工作性质,而且还能提升创造氛围、培养充满魅力的工作区的空间是很重要的。116号仓库由IA49(室内Architects 49)设计和使用,是一个由仓库改造而成的开放式办公空间,容纳了49集团的三家关联公司。
With extended working hours plaguing the lives of designers, it is important to create a space that is not only aesthetically sound and functional to the nature of work, but one that also promotes a creative atmosphere and fosters an inviting workspace. Designed and used by IA49 (Interior Architects 49), Warehouse 116 is a refurbished storehouse turned open office space that houses three associated companies of 49 Group.
这座有着50年历史的建筑,是26仓库社区中最古老的建筑,其历史悠久的木柱和屋顶桁架捕获了它作为菲亚特汽车组装厂历史的每一个细节。设计中,选择保留这一特点,与新金属和钢一起形成鲜明的对比,确保棱角分明的同时保持一种原始的魅力。白色的砖块镶嵌在墙壁上,酸性的水泥覆盖在地板上,定制的镀锌钢管为兼收并蓄的家具增添了色彩。由于使用网状窗来划分开放空间,人们可能会把这间位于曼谷市中心的办公室误认为是一间精心设计的纽约仓库。
The 50-year-old structure, oldest in the Warehouse 26 community, boasts time-honoured wooden columns and beams that capture every detail of its history as a Fiat assembling factory. The design choice to preserve this feature in contrast to the new metal and steelwork ensures a clean-cut yet raw charm. White bricks line the walls, cement with acid-finish covers the floor, and custom-made galvanised steel pipes add to the eclectic furniture. With the use of mesh windows dividing the open space, one could mistake this office in the centre of Bangkok for a well-designed New York warehouse.
自然光和人工光的结合使用在有效工作环境和轻松氛围之间做到了平衡。侧面天窗保证了全天自然光照充足且不会吸热,资料室的正面天窗能提供足够的光源进行材料审核。
The combined use of natural and artificial light creates a balance of an effective working environment and a relaxed atmosphere. Side-skylight ensures natural light throughout the day without drawing heat, and direct-skylight in the materials room allows for proper material review.


材料室是室内工作的核心;在宽敞的房间里,充满活力的布料,精致的大理石和色彩缤纷的层压板样品以及其他设计材料一应俱全,创意的活力可见一斑。增加了自动门的功能,便于携带组装好的木板进出房间。
The materials room is at the core of interior work; creative energy is evident in the spacious room lined with vibrant fabrics, refined marbles, and colourful laminate samples among other design materials. The added function of an automatic door allows for easy access in and out of the room when carrying assembled boards.
这个温馨的创意空间散发着IA49的工作文化,一种像家庭一样集体合作的文化是工作上取得成功的动力。
This warm creative space exudes the working culture of IA49, a culture where working together collectively as a family is the driving force behind successful work.



