走向新“泰国性”建筑
2020-04-03作者KulthidaSongkittipakdee泰国HASdesignandresearch主持建筑师EssaybyKulthidaSongkittipakdeePrincipalArchitectofHASdesignandresearchThailand
作者:Kulthida Songkittipakdee 泰国HAS design and research主持建筑师/ Essay by Kulthida Songkittipakdee; Principal Architect of HAS design and research, Thailand
翻译:郑凤珠、韩嘉琦/ Translated by Nancy Zheng, Jiaqi Han
校对:洪人杰/ Proofread by Jenchieh Hung
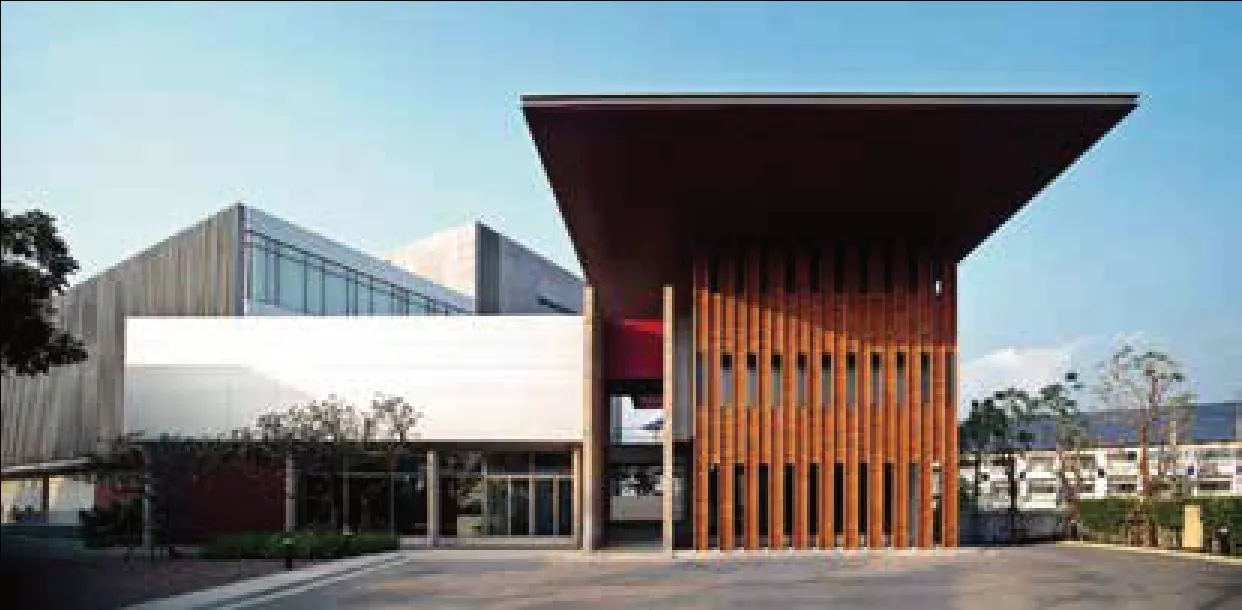
图1:泰国皇家档案中心/ Royal Archive Center(摄影/ Photo:Teerawat Winyarat)
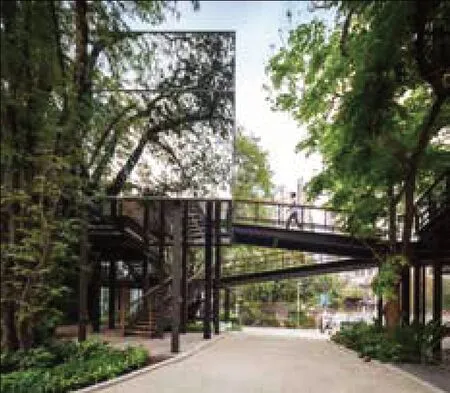
图2:那帕艺术中心/ Naiipa Art Complex(摄影/ Photo:Spaceshift Studio)

图3:X2度假酒店/ X2 Kui Buri Resort(摄影/ Photo:W Workspace)
本土与国际之间
Between Local and Global
二十世纪80年代随着东南亚冷战(Cold War)的结束,泰国社会加快其工业化与商业化的发展,除了房地产和办公楼的大量建设外,对境外投资与开发政策的调整,促使曼谷作为首都大城反应在“纵向”与“横向”两向度扩张。从纵向的垂直视角,其建筑作为实践化工具扮演城市发展与文明化成果,包括由Sumet Jumsai于1986年完工的机器人大厦(Robot Building—Bank of Asia Headquarter)和Plan Architect于1987年完工的彩虹云霄大楼(Baiyoke Tower)等现代化实践,这些项目虽受政权和经济介入导致合理与通用化的结果,却开启建筑在结构、技术和材料上不同与过往的结合方式,提供标准化与型式化的设计准则;而从横向的水平视角,其建筑作为理论性工具结合本土文化与地理气候条件,展现在空间与场所特征,如Architects 49 Limited(A49)于1988年完工的泰国人寿保险总部(Muang Thai Life Assurance & Phatra Insurance Auditorium)和外交部(Ministry of Foreign Affairs)等案,都反应环境美学与社会文化抽象性地融入空间语汇中。
Thailand has been expediting its industrial and commercial development ever since the Southeast Asian Cold War in the 1980s. Other than a large amount of office building constructions,Thailand’s adjustments inforeigninvestmentand policy development facilitated Bangkok, the capital of Thailand, to expand both “vertically” and “horizontally.”On one hand, the city’s urban development and modernization are manifested through practices such as the Robot Building - Bank of Asia Headquarter by SumetJumsai in 1986, and the Baiyoke Tower by Plan Architect in 1987. Despite the political interference and budget limitation, these projects managed to combine new design,technology, andmaterialto provide a standardized style in architecture. On the other hand, contemporary Thai architecture also presents an integration of architectural theory with the country’s culture and climate. Muang Thai Life Assurance &Phatra Insurance Auditorium and Ministry of Foreign Affairs, designed by Architects 49 Limited (A49) in 1988, are among the examples which perfectly integrate the local environmental and cultural aesthetics into the spatial vocabulary.
纵横两向的发展,开启泰国建筑走向现代化发展与多样化实践的序曲,其中A49更做为先驱,将本土项目做为国际外销的媒介,打开外界对泰国现代建筑的片段认知,并先后由澳大利亚《Images Publishing》发行事务所专辑,尔后再受日本《A+U》专访出版《A49 Progressive Vernacular》,成功塑造世界对于泰国地域性、文化性、装饰性等认知,但随着内在政治型态与外部经济泡沫化影响,1997年的亚洲金融危机(Asian Financial Crises)将泰国建筑推向另一个高度与分水岭。
The two-direction development guided Thai architecture into a new phase of diversity, and the achievement is first introduced to the world through projects designed by a local firm named A49. Images Publishing, an Australian magazine, released an exclusive coverage on A49, followed by an interview from Japan’s A+U, the A49 Progressive Vernacular.Through the media exposures, the unique regionalism, culture, and decorativeness of Thai architecture are introduced to international readers. Moreover, with the Asian Financial Crisis in 1997, the political tumult and the burst of economic bubbles led Thai architecture to a new level.
经济危机后的百花齐放
The Rise of New Thai Architecture
随着90年代金融风暴,泰国内部破产企业多达数万家,失业人数更超过270万,为了降低其后续影响,经济策略上不再依赖过往以规模、人工等大批量的生产方式,取而代之由文化创意产业为主、精致制造业与服务业为辅,并开启一连串如时尚、动画、食品、汽车和观光产业等致力于泰国在文化、社会和经济复苏。此发展计划形成双矛头的攻势,对内致力于资源挹注于创意产业,并提携设计行业在细致化、独特化和在地化发展;对外则带动国际市场的涌入,让外资企业也能投入本土设计市场,整合建筑行业在构造技术、软硬件科技、专业人才与世界的衔接升级。
The economic crisis in 1997 left tens of thousands of companies bankrupted and more than 2.7 million people unemployed. Toreduce the impact of the crisis, Thailand's reliance on mass production shifted to a strategy that focuses on creative industry supported by high-end manufacture and services. This economic reform brought a social, cultural,and economic resurgence to various industries, including fashion, animation, food, car,and tourism. On one hand, the government provided abundant resources to creative industries, along with the development of detail, uniqueness, and regionalism into the design industry. On the other, the policies encourage communicationbetween foreign investors and the local design industry to integrate structural technologies, soft and hardware resources, as well as professional expertise in the architecture industry. Such effort successfully gains the country a foothold in today’s international arena of architecture.
前者如1998年于金融危机后创立DuangritBunnag Architect Limited(DBALP)的DuangritBunnag,在访谈中说道:“很多人不了解为何我要在经济最不理想的状态下成立事务所,但如果对商业运作有理解的话,当在最低谷的时候开跑,情况永远不会再坏。表面看在最糟糕的时候开始创业是不智取的,但对我来说却是最完美的选择,因为随着经济复苏,事务所也会随之上行。所以如果能在金融风暴时创立公司,那必定经历过最坏的情况,那么接下来的日子就不是问题。”随后DBALP完成科斯达兰塔酒店(Costa Lanta Krabi Resort),该项目回避传统泰国特色的度假小屋模式,以自然景观为界面并结合材料和构筑,成功开创以感觉为主的“新泰式”高级度假村。而后者如日本丹下健三(Tange Associates)所设计并在1999年完工的曼谷城市大厦(Bangkok City Tower),以及美国JAHN建筑事务所设计的素万那普国际机场(Suvarnabhumi Airport);其项目回避传统以经济、效率、功能为导向的办公或交通模式,相反地以采光材料、悬挑结构、回圈流线开创以使用者为主的空间体系。从本土的Costa Lanta度假酒店一直到国际化的素万那普国际机场,前后开启泰国建筑师思考透明性、材料性、构筑性、空间性、社会性,并结合本土环境气候所创造之“泰国性(Thai-ness)”建筑,而这种思考的过程衍生多样化实践方式并反应在相异的地域环境下。
DuangritBunnag Architect Limited(DBALP) is one of the firms established after the economic crisis. The managing director DuangritBunnag stated in an interview: “Many people couldn’t understand why I started a business at the time of economic crisis. But, if you know how business works, you would know that things wouldn’t go worse in that kind of situation. It might look unwise to start a business at a time when the economy is limping; however, to me, it was the best choice I’ve ever made. I had enough confidence that the business would grow along with the recovery of the economy. Those who start a business in an economic downturn encounter the worst situation and will be strong enough to handle any challenges n the future.” In the Costa Lanta Krabi Resort, DBALP chose not to follow the design that is commonly seen in traditional Thai architecture but combines nature with various materials and building techniques to create a luxury“neo-Thai-style” ambient resort. Thailand also attracts many international architects, such as Tange Associates, a Japanese office that designed the Bangkok City Tower built-in 1999; and American firm JAHN, the designer of the Suvarnabhumi Airport. These projects depart from the conventional emphasis on economical, efficient and function-led design, instead focuses on lighting materials, overhang structure, and circulation system to develop a user-friendly design. From the local Costa Lanta Krabi Resortfollowed by the international Suvarnabhumi Airport, both inspired Thai architects to further explore transparency, materiality, structure, spatial condition, sociality, as well as “Thai-ness architecture" created by the local climate. Such thinking process produces various pragmatic approaches and can be replicated under different environmental conditions.
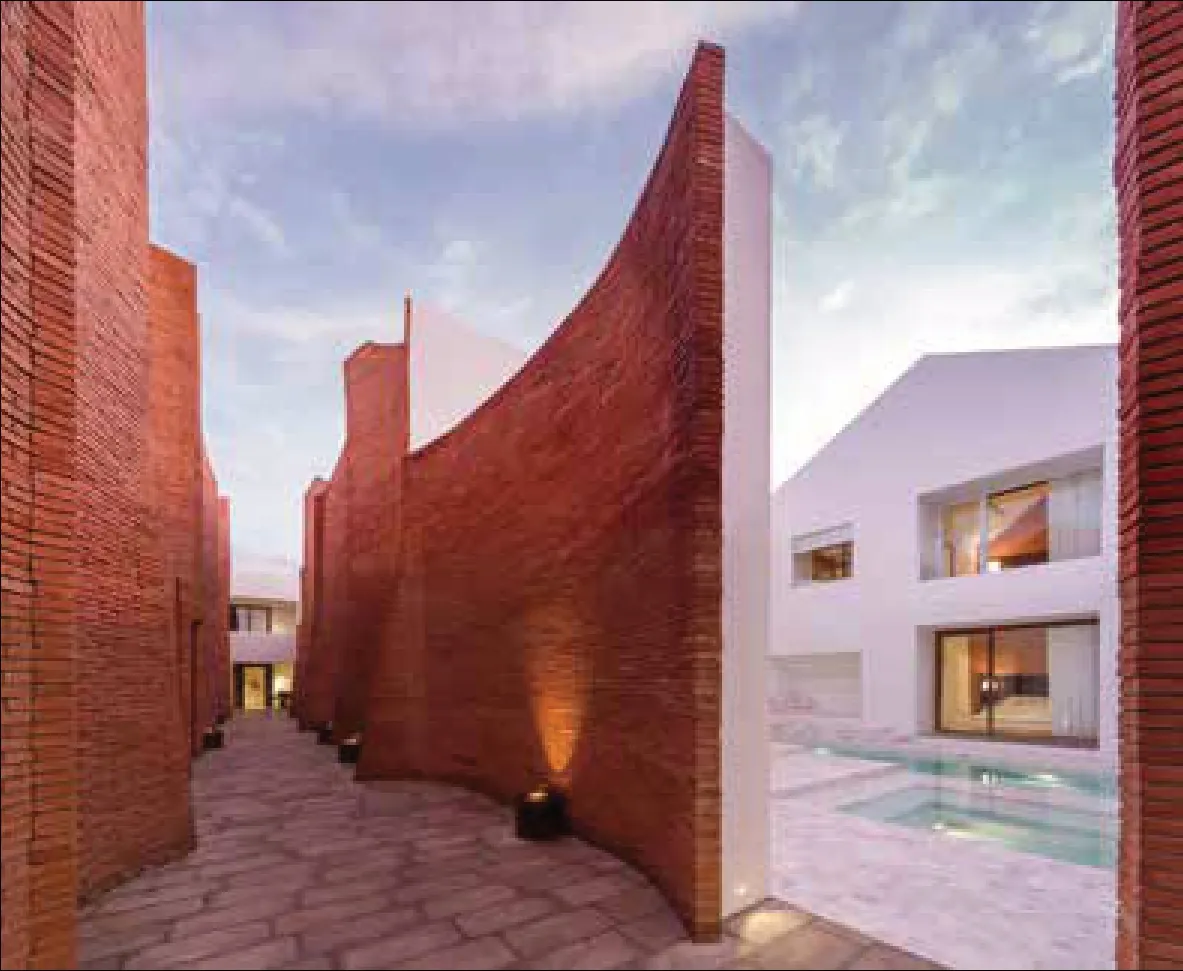
图4:大城萨拉酒店/ Sala Ayutthaya(摄影/ Photo:W Workspace)
当代现象─重回自然
Contemporary Phenomenon - Back to Nature
就在一个传统性与现代性的国家中,泰国从早期农业社会逐渐地转型为创意设计与观光导向的结构型态,越来越多的青年建筑师摆脱二十世纪前半叶大批发制度下的标准设计框架,取而代之的是结合前人所遗留下来,具有百年的历史文化脉络和无所不在的手工艺美学。当我们试问,这种透过地理的、气候的、社会文化的和美学特性的“泰国性”痕迹,应该被泰国当代建筑吸收的本质特征究竟是什么?对于这样的特征精神又是否只有一种答案?或者由于泰国文化自身多样性和丰富的特质,它也具有一定的多变性质?能将这些抽象性元素成功并诗意地融入现代建筑设计之中,通过形式、空间秩序、建筑细部、符号、材料和建构等无穷尽的可能,这让当今建筑设计思考进入了新的里程碑。这种透过多样的型式,让当代建筑与环境之间呈现一种融合抑或对比的情况,笔者将其具泰国性建筑现象称之为“重回自然”,而重回自然的实现方式则细分成以下四种类型:(1)叙事空间;(2)情境阐述;(3)诗性材料;(4)虚幻游离。
In a country of tradition and modernity, Thailand has gradually transformed from an early agricultural society to creative design and tourism orientation. More and more young architects break away from the standardized design system that was first introduced in the early twentieth century under the influence of mass production. This system was replaced by the combination of craftsmanship and artisanship that was handed down generation after generation with history and culture of hundreds of years. When we ask, what is the essential feature of this “Thai-ness” trace that should be absorbed by contemporary architecture in Thailand through the geographical, climatic, sociocultural, and aesthetic characteristics?Is there only one answer to the spirit of such a feature? Or could modern Thai architecture develop multiple features due to the diversity and richness in Thai culture itself? The ability to successfully and poetically integrate these abstract elements into modern architectural design, through the inexhaustible possibilities of form, spatial order, architectural details,symbols, materials, and construction, has made today's architectural design thinking a new milestone. The author refers such idea of revealing integration or comparison between the modern architecture and environment through various methods, as “back to nature.” It was then divided into four distinct operations: (1) Narrative space; (2) Situational Elaboration; (3)Poetic material; (4) Illusory free
(1)叙事空间
(1) Narrative Space
这种实践模式更关注建筑形式与空间操作,设计的涵构藉由建筑大范围的配置,进而到建筑动线与开口的比例关系,操作者将建筑量体透过几何韵律的操作,并巧妙结合空间尺度的美学。这样的操作方式,更直接显示空间与环境涵构的连接性与故事性,将建筑和空间的内涵转化成大众可理解的型态关系。如享誉国际的A49所设计位于曼谷市中心约莫五十公里处的“泰国皇家档案中心(Royal Archive Center)”,便是清晰地将三个独立的长方体透过开放和私密动线、机能需求与物理环境的多方连接,创造出简单又具本土涵构的设计项目(图1)。其主立面采取出挑较大的顶棚,一方面阻挡热带气候阳光的直射,一方面模拟皇宫夸大比例的入口大门;而内部空间延续外部的量体分割,让室内空间更自由地以空桥、连廊和走道来穿越中庭绿化、出挑露台和连接性的广场空间,这些操作方式都显示泰国特色在本案的转化应用。另一方面,近几年在泰国兴起的建筑师团队Stu/D/O Architects所设计位于曼谷中心区域的“那帕艺术中心(Naipa Art Complex)”,再次显示当代青年建筑师对于传统文化和生态环境的重视(图2)。Stu/D/O Architects主持建筑师在成立工作室之前于A49事务所任职,并参与泰国首席私人秘书处档案馆一案。与前案不同之处,那帕艺术中心的地块原址上拥有数棵三十多年的老树,因此设计的重点不仅是延续传统与几何的操作手法,更是建筑与老树之间的一序列的连锁反应。设计上采用高反射的强化玻璃,仅可能让建筑的量体感消失,取而代之的是基地原生老树反射在表皮上的倒影,当然建筑配置也顺应打散成较小的单元,让人可以更自由地游走于室内外连廊空间,感受自然与建筑共生共存的一体感。
This practical mode focuses on architectural form and space operation. The design is based on the large-scale configuration of the building, and the proportional relationship between circulation flow and entrance. The operator manipulates the building volume through the geometric rhythm and ingeniously combined aesthetics with spatial scale. This operation more directly shows the connectivity and narration between space and environment, transforming the connotation of architecture and space into a form that the public can comprehend/understand. The “Royal Archive Center”,designed by A49, which is located 50 kilometers from the center of Bangkok, is the clear and transparent three independent cuboids connected through the public and private circulation. The multi-party connection between the functional requirements and the physical environment creates a simple and localized design project(Picture 1). The main façade adopts a relatively large ceiling to block the direct sunlight of the tropical climate. On the one hand, it mimics the exaggerated proportion of the entrance gate of the palace; while the internal space continues the external division of the architectural mass, allowing the indoor space to use the empty bridge freely. The corridors and walkways to cross the atrium greening, the terrace, and the connected plaza space, all of which show the transformation of Thai characteristics in this case. Stu/D/O Architects, a team of architects emerging in Thailand in recent years, designed the “Naipa Art Complex” in the heart CBD of Bangkok, once again showing the respect and emphasis of young architects on traditional culture and ecological environment (Picture2). The leading architect of Stu/D/O Architects worked at A49 before starting the firm and has participated in the case of the chief private secretariat archives in Thailand. Different from the previous example, the site of the Naipa Art Complex has several trees of more than thirty years. Therefore, the design focus is not only to continue the traditional and geometric operations, but also the relationship between architecture and old trees. The design employs high-reflective tempered glass which makes the massiveness of the architecture body disappears at the same time reflects the trees onto the facade. The building configuration is also broken into smaller units, providing users with more freedom to walk around the indoor and outdoor corridors and the sense of unity of nature and architecture.

图5:Now 26集团总部/ Now 26(摄影/ Photo:Luke Yeung)
(2)情境阐述
(2) Situational Elaboration
此种实践模式相对于前项则更关注建筑的语意内涵,更多的是寻求建筑的意义,并同时表达设计的重点由外在表现转而探求事物内在意义。在这样设计转化形式中,结果往往是选择性的或发人省思的,从传统元素到当代意涵,其思考的脉络可以被大众更多元化感知。如泰国中坚世代的事务所DBALP所设计位于曼谷以南约二百公里处的“X2度假酒店(X2 Kui Buri Resort)”便是其中一例(图3)。X2度假酒店基本上并没有明显的建筑外型,基地周围更多的是自然树种和海岸线,因此更多的设计概念是源于如何被自然所围合,使得整体建筑像是消失在纯朴的场地当中;而设计中包含二十四间酒店客房,所有的住宿单元如同建筑整体关系被原生树种所包覆,并透过错综单元布局来达到如同迷宫般的私密性与亲密性,在游走同时并串连建筑、景观和自然的意图语汇。而另一个由Onion所设计位于曼谷以北约七十公里处的“大城萨拉酒店(Sala Ayutthaya)”,从设计构想便思索着何谓泰国性建筑(图4)?该运用哪些元素才足以让人感知到老城中创新的文化内涵,且如何在富含历史的大城中体现传统与现代之间的过渡与平衡?最终设计呈现与历史老城相呼应的红砖材料,一方面凸显传统地方性的手作技术,另一方面让使用者在酒店情境中,更容易感知历史遗址所带来的氛围阐述。酒店中二十六间客房被分配于红砖墙的两侧,住宿者进到客房必须从大厅通过红砖砌起的曲面墙,再到达安静的客房区,而客房区则塑造不同于红砖墙的历史氛围,取而代之的是白色为主体的空间和绿色为点缀的地景。情境阐述的设计方式不同于以往强而有力的形体表达,其更多的是可被感知的文化气息。
This practical mode gives more attention to the semantic meaning compares to the former category. It is more about seeking the meaning of architecture, as well as expressing the design focus from external performance to exploring the internal meaning. In such a form of design transformation, the results are often selective or thought-provoking. From traditional features to contemporary meanings, the context of their thinking can be more diversely perceived by the public. One example is the “X2 KuiBuri Resort” designed by DBALP, a Thaiera firm, located about 200 kilometers south of Bangkok (Picture3). The resort is surrounded by natural trees and coastline with almost no apparent architectural form. Therefore, the design concepts are derived from how the resort could be enclosed by nature, making the architectural body disappear on site. The design contains twenty-four hotel rooms, all follow the same concept of surrounding as the overall architectural form, and through the intricate layout of these rooms to achieve the maze-like intimacy and privacy, while the walking experience aims connect architecture, landscape, and nature into one wholeness.Another example is the “Sala Ayutthaya” designed by Onion, located about 70 kilometers north of Bangkok, is a design concept that considers “Thai-ness” in architecture (Picture4).What elements should be used to make people feel the cultural connotation of innovation in the old city, and how to reflect the transition and balance between tradition and modernity in the history-rich Ayutthaya? The final design presents red bricks material to reinforce the connection with the historic old city. On the one hand, it highlights the traditional local hand-made techniques, and on the other hand, it makes it easier for users to perceive the atmosphere of historical sites in the hotel context. With twenty-six rooms allocated on both sides of the red brick wall, the users must pass through the curved brick wall in the lobby to the guest room area when entering. The quiet guest room area creates white space and a green landscape which replace the historical atmosphere of the brick wall. Instead of using an intensive architectural form of expression, the design mode creates a cultural atmosphere that can be perceived.
(3)诗性材料
(3) Poetic Material
手工建构一直是泰国最具特色的民俗传统,而在建筑应用像早期许多泰式民居外墙和屋顶便是透过手作质感体现本土材料的多样性与可能性,这样的实践模式关注环境与材料之间的共生关系,其意涵不仅是材料本身所传达的语意,更透过材料重建的方式表达当代建筑所属的实验性质。如Architectkidd所设计位于曼谷市中心的“Now 26集团总部(Now 26)”,便是在现有结构柱保留的情况下,于建筑表皮上以十九公厘的中空钢管连接室内外天花、墙面、楼梯扶手和家具,充分体现工业化材料经手作切割再编织焊接的工艺性(图5)。此建筑最大的特色,便是以舞动的钢管塑造多变化的建筑表情,同时结合其具体功能,让材料使用摆脱单纯装饰的意图,进而给予使用者更多在材料与空间上的组合体验。另一个由Bangkok Project Studio所设计,并入围2013年阿卡汗建筑奖(Aga Khan Award for Architecture)的“坎塔纳电影动画学院(Kantana Film and Animation Institute)”更是体现当代建筑在材料上的应用(图6)。其校园距首都曼谷约莫五十公里,在一片开阔的郊区中,设计采用高达八米、六十万块的手工红砖搭建而成的动态墙面,此高硕的墙面不仅拯救了当地一座即将关门的红砖厂,更提供附近两个村庄约莫一百名砌砖工人就业机会。而造型独特且表面起伏的外墙,其内部空间是由两条十字型平面切割出四个主体空间─演讲厅、图书馆、工作室和办公空间,十字型的露天走道结合了泰国传统薰香树与当地碎石,让手砌红砖最大向度的与自然景观相互结合,并提供上下课步行的多重体现。这两个项目都以诗性材料呈现设计初始意图,并相当程度结合了当地工艺与材料运用,以及真实提供材料的构筑方式来满足低建造技术的实践性质。
Hand-craft construction has always been Thailand's most distinctive local tradition, and in the early days of architectural applications, many Thai-style residential façades and roofs reflect the diversity and possibilities of local materials through hand-made textures. This practice of poetic material focuses on the inter-growth relationship of environment and materials. The symbiotic relationship between the two is not only the semantic meaning conveyed by the material itself,but also expresses the experimental nature of contemporary architecture through the way of material reconstruction. For example, Architectkidd designed the “Now 26” in the center of Bangkok. With the existing structural columns retained, using 19-mm hollow steel pipes to connect the exterior and interior ceiling, wall, handrail and furniture on the facade, which reflects the craftsmanship of industrialized materials for hand-cutting and re-braiding (Picture5).The most important feature of this building is the use of “dancing” steel pipes to create a variety of architectural expressions, combined with its specific functions to exempt the materials from simple decorative purposes, thus providing the users with more experience in the combination of materials and space. “Kantana Film and Animation Institute”,designed by Bangkok Project Studio and incorporated into the 2013 Aga Khan Award for Architecture, reveals the application of materials in contemporary architecture (Picture6). The campus is 50 kilometers from Bangkok in an open suburb area, and the design constructs a dynamic wall that was produced of hand-made red bricks of up to eight meters and 600,000 pieces. Such design of the wall not only saved an almost closing brick factory but also provided about one hundred employment opportunities to the bricklayer workers in two nearby villages. The exterior wall with unique shape and the undulating surface are divided into four main spaces by two cross-shaped planes — lecture hall, library, studio, and office space. The cross-shaped open walkway combines traditional Thai aroma trees and the local gravel to maximize the fusion of hand-built red bricks and natural landscape, as well as to provide multiple representations of walking up and down the class. Both projects present the original intent of the design in poetic material and combine the local craftsmanship and material application to the extent that the material is realistically constructed to meet the practical nature of low construction techniques.
(4)虚幻游离
(4) Illusory Free
此种实践模式更多是反应政治、社会和经济的状态,在二十世纪末泰国的政治立场与经济形势成为主要议题,这也让建筑群体创作中产生更多的不稳定性,而建筑师与学者在此实践的语意模式下,不断地解读建筑生产的意义,也促使建筑师以更加广泛的视角来诠释社会现象。如Tonsilp Studio所设计位于曼谷市中心约莫五十公里的“玛希隆大学音乐学院
(College of Music, Mahidol University)”,该项目打破传统封闭式的教学空间(图7),尽可能最大化地让场所布局与室外环境结合,并在步行路径置入具延展性和连续性的“灰”空间,而灰空间的出现,反应学校的功能不该只是授课与教学,更多的是交流与活动。这样的手法一方面反应真实的社会状况,另一方面也提供学生更多的自由,平衡了传统至高无上的学院制度,进而创造学生与老师们之间的互动平台。接着是由Department of ARCHITECTURE所设计位于曼谷市中心的“The Commons商场(The Commons)”,该设计打破传统商业空间与交流活动空间的比例(图8),提供大于百分之五十的交流场所,让高档的消费空间更像一个邻里活动市集,拉近大城市之间人与人的距离感,并有效创造丰富且多元化的活动型式。特别的是,该项目最大贡献是在具有理想的业主,早期业主在与政府沟通和银行贷款时,便多次试着说服各单位打破传统社会大众和经济趋势对于商场的刻版印象,而设计团队Department of ARCHITECTURE更是在业主的理念上,丰富了空间的使用模式,让往后单体商业店铺可以被户外的交流平台给延续与串连。
This mode of practice is more a reaction to the political, social, and economic state. At the end of the twentieth century, Thailand’s political position and the economic trend became the main issues, which also caused more instability in the creation of architectural groups. Yet, under the semantic model of this practice, architects and scholars continue interpreting the meaning of architectural production,which encouraged architects to interpret social phenomena from a broader perspective. For example,Tonsilp Studio designed the "College of Music, Mahidol University", which is located about 50 kilometers from the center of Bangkok. The project breaks the traditional enclosed educational space (Picture7) and maximizes the allocation of architectural space with the outdoor environment, and extends pedestrian walkways with continuous “grey” space, which reflects the function of the school is not only teaching and education, but also communication and activities. On the one hand, this approach demonstrates the real social situation, on the other hand, it provides students with more freedom, balances the traditional supreme academic system, and creates an interactive platform between students and teachers. Followed by the Department ofARCHITECTURE's “The Commons” in downtown Bangkok, which breaks the proportion between traditional commercial space and communication space (Picture8), providing more than 50 percent of communal areas. Let the high-end consumption space more like a neighborhood activity market, brings the distance closer among people in big cities, and effectively create multi-dimensional activity form. In particular, the project's most significant contribution is to have an ideal owner. When the owner communicated with the government and bank loans in the early stages of the project, the owner tried to persuade the people to break the traditional social and economic trends and the impression of the store.The Department of ARCHITECTUREis more in the concept of the owner, enriching the use of space so that the subsequent commercial shops can be extended and connected by the outdoor communication platform.
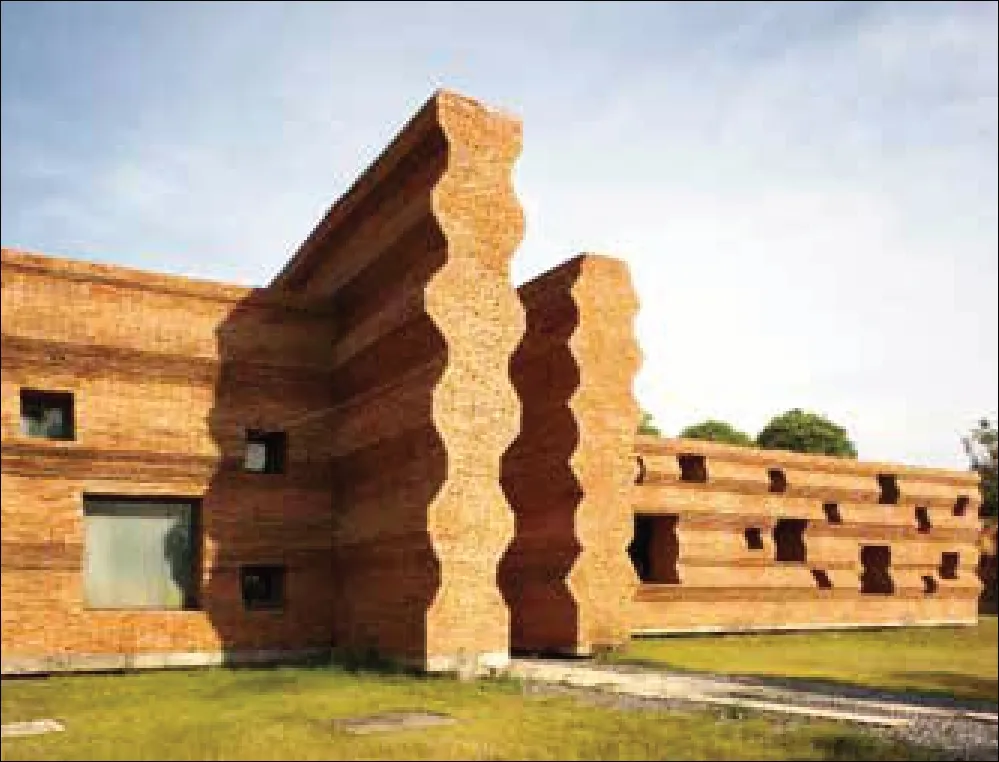
图6:坎塔纳电影动画学院/ Kantana Film and Animation Institute(摄影/ Photo:Spaceshift Studio)
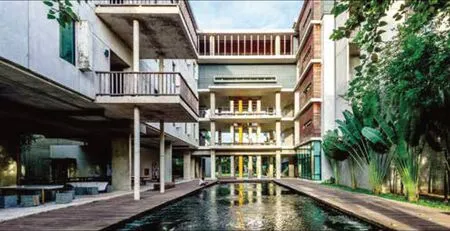
图7:玛希隆大学音乐学院/ College of Music, Mahidol University(摄影/ Photo:Srirath Somsawat)
国际化现象下的新土本建筑观
New Localism in a Global Context
在强势的全球化与英美建筑教育的影响下,多数东方国家直接受到西方现代主义的洗涤。泰国作为亚洲少数未被殖民国家,因而保有独特的在地文化与工艺技术;另外作为佛教大国,民众保有纯朴自然的善良本质,并反应在他们投入更多时间在宗教活动与庆典习俗上。在这样的背景下,泰国当代建筑突破建筑美学、建筑语义和意识形态等自我学科的限制,结合相关艺术、文学、科学、社会学、人类学、政治和经济等多种发展,其中这些事务所不以个人风格作为建筑外销手段,反以自然与日常真实地呈现“新”传统当代历程。在21世纪的今天,当全世界网络媒体以“文化”作为贩售模式时,我们仍可从泰国建筑师的实践下,看到一股不追随国际化潮流,并试图从人为建造来整合跨越文化导向的“泰国性”建筑(图9)。
As it is known, Western modernism has been influential over many Asian architectural practices due to globalization and the trend of studying abroad. Among the few Asian countries which weren’t colonized,Thailand retains a large part of its unique culture and traditional architectural craftsmanship. Moreover,as a Buddhist country, Thai people are known for their friendly and straightforward quality with religious activities and festivals being a significant part of their lives. With these in the background, the cultural,political,andeconomic development enables contemporary Thai architecture to break through the limitationsof conventional aesthetics, semantics, and ideology by incorporating art, literature, social studies, and anthropology. These firms mentioned above share the same philosophy of not using personal style as a means of marketing but focus their effort on creating a “new” authentic, natural architecture. As social media around the globe strive to use “culture” as a marketing strategy, this Southeast Asia country takes another route of building the new “Thai-ness” beyond thesuperficial stereotypes (Picture 9).
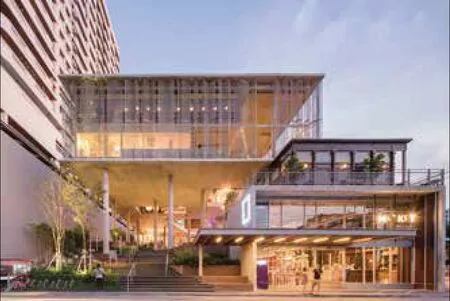
图8:The Commons商场/ The Commons(摄影/ Photo:W Workspace)
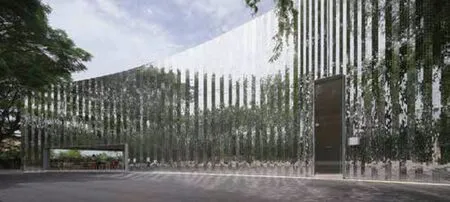
图9: MAIIAM当代艺术博物馆/ MAIIAM Contemporary Art Museum(摄影/ Photo:Soopakorn Srisakul)
