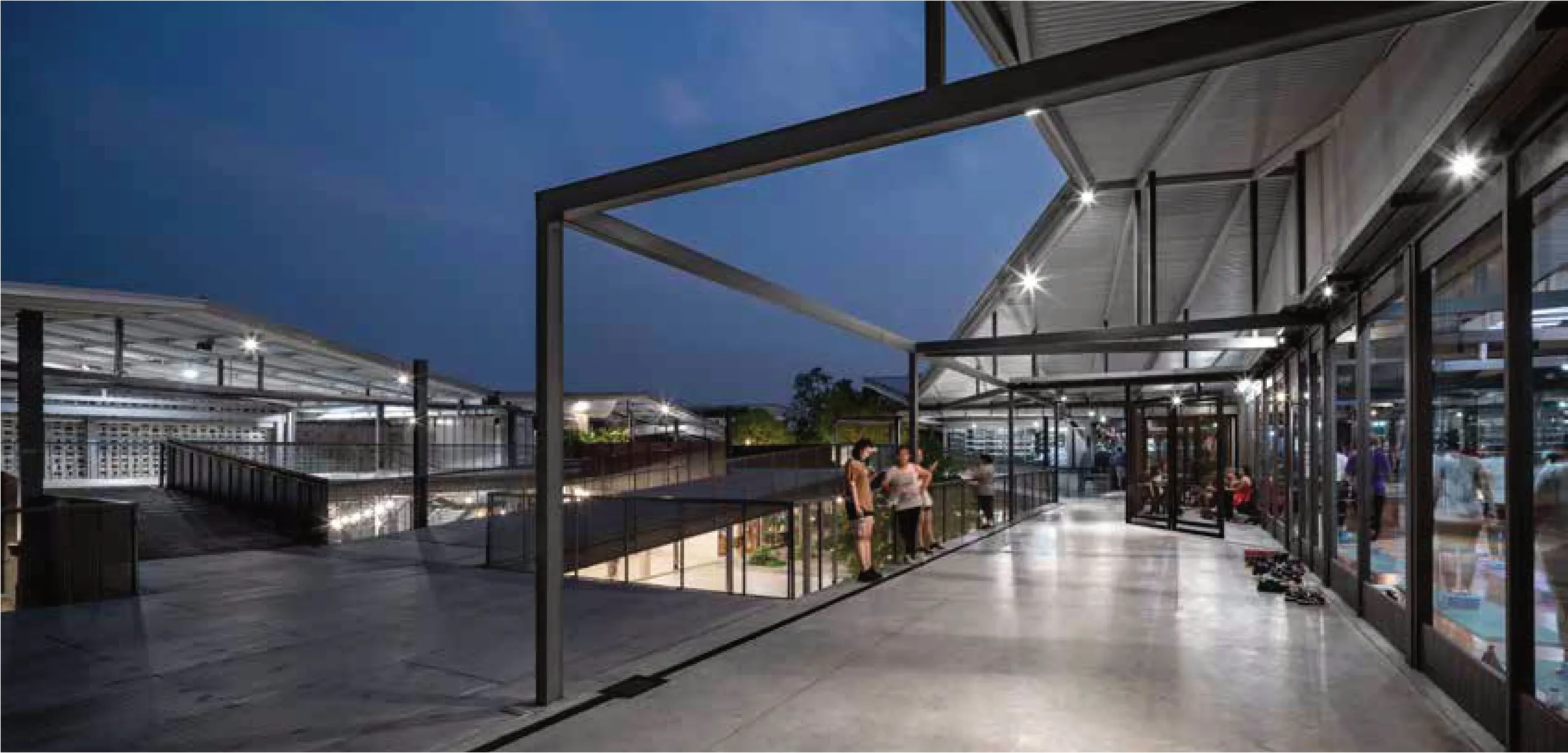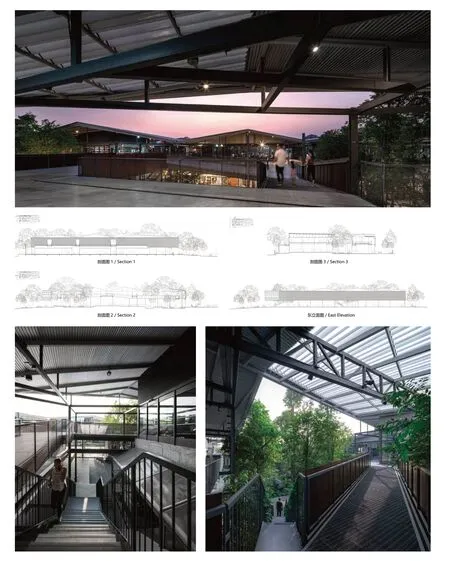DADFA社区商场
2020-04-03PariyaKiattitheerachai,PalaiSananwai,ThanayuthPolnwiang
项目地点:泰国曼谷
建设单位:Knokorn Boontavekit/Kanok-on Housing Co.,Ltd
用地面积:7 965平方米
总建筑面积:5 715平方米
建筑占地面积:3 690平方米
楼层数:2层
建筑设计:Mspace Co., Ltd.
首席建筑师:Pakorn Mahapant
设计团队:Pariya Kiattitheerachai, Palai Sananwai,Thanayuth Polnwiang
建筑监理:Suntan Viengsima
结构工程:Prasit Kiatsomboonsak, Sumate Assavavimol
水电工程:Mspace Co., Ltd., Chinnapan Wongthanasopon
室内设计:Mspace Co., Ltd.
景观设计:Mspace Co., Ltd., Kanok-on housing Co.,Ltd
设计时间:2015 - 2016年
竣工时间:2018年
摄影:W Workspace
Location: Bangkok, Thailand
Client: Knokorn Boontavekit/Kanok-on Housing Co.,Ltd
Site Area: 7 965 m2
Gross Built Area: 5 715 m2
Building Footprint Area: 3 690 m2
Floor Numbers: 2
Architects: Mspace Co., Ltd.
Chief Architect: Pakorn Mahapant
Design Team: Pariya Kiattitheerachai, Palai Sananwai, Thanayuth Polnwiang
Supervision: Suntan Viengsima
Structural Engineer: Prasit Kiatsomboonsak, Sumate Assavavimol
Engineer (Water and Electricity): Mspace Co., Ltd., Chinnapan Wongthanasopon
Interior: Mspace Co., Ltd.
Landscape: Mspace Co., Ltd., Kanok-on housing Co.,Ltd
Design Year: 2015 - 2016
Completion Year: 2018
Photography: W Workspace
1、我们的目标是在La Salle lane一带创造一个新的空间,在新发展区内建立市区居民与乡郊居民之间的联系。随着时间的推移,天空列车沿线的新的卫星发展已经改变了该地区的观感。原本是新鲜街市、零售点、学校的地区,已逐渐转变为高层、低层公寓、社区商场和国际学校。设计理念为放缓La Salle Lane地区的发展,以减少该地区新发展的影响,减少这些破坏性变化的影响。目的是重建绿化区,使其成为天然空气净化器,减少新发展区的热量滞留。绿化区还可为社区提供新的娱乐区域,让居民在享受自然环境的同时,也可方便地使用当地设施。
1.The goal is to establish a relationship between urban residents and rural residents within the new developments, by creating a new space around La Salle lane. New satellite developments along the skytrain have been added over time a changed the feel of the area. Areas which were originally fresh markets, retail outlets, local schools have gradually transformed into high rise, low rise condominiums, community malls and international school. The design concept is to slow down these developments in the La Salle Lane area to lessen the impact of new developments in this area to lessen the impact of these disruptive changes.The aim is to reestablish the green areas, with added benefit of being natural air purifier, reduce the heat retention from the new developments.This area can also form new recreation areas for the community,green areas allow residents to enjoy their natural surroundings whilst at the same time having easy access to local amenities
2、建筑布局在南北向的项目主入口引入了新的绿化区域。建筑物的朝向为公共区域提供了自然的遮荫,一位园艺家种植了生长迅速的热带树木,并开辟了一个空间,使风从开发项目的南面流通,这将形成一个新的开放式停车空间。建筑砌块工程将沿着建筑物的立面与带有穿孔钢板的高层顶篷搭配,起到遮阳和防雨的作用,并减少来自邻近建筑物的反射。穿孔百叶钢屏有助于空气流通,并起到光架的作用,因此,来自开发的新照明不会打扰邻居。钢屋盖打孔,形成一幅斑驳的光线织锦,风格与泰国传统的KHIT纺织面料相似,这种纺织物在泰国广泛使用。夜晚,建筑物发出的光线会在树冠上投射出阴影,随机的烛光则会从树冠的穿孔处照射进来。同样的天棚设计将用于南北立面,效果相同。它还起到了从西面穿过项目绿化区域,起到防风作用。
2. The architectural layout has introduced new green areas to the main entrance of the project in North-South direction. The buildings orientation allows for natural shade to the common areas and a horticulturist has used fast growing tropical trees and open a spaces to allow wind to circulate from the south of the development which will form a new open car parking space. Architectural block work will be used along the buildings façade with high level canopyof perforated steel plates to act as a sun/rain screen and reduce reflections from neighboring buildings. The perforated louvered steel screen helps air circulation and acts as light shelf so and new lighting from the development doesn’t disturb the neighbors. The steel canopy will be perforated to form a tapestry of dappled light in the style of traditional KHIT woven textile of the Thais, which was widely used in Thailand. At night the light from the building will cast shadows through the canopy with the effect of random candle light shining through the perforations. The same canopy designs will be used on the North and South elevations with the same effect. It also serves as a wind protection from the West through the common green area of the project.



3、超过50%的空间用于布局各种绿化区。这里将围起餐饮区和供健康、健身中心和瑜伽馆使用的餐饮场所。开发户外草坪将用来举办家庭活动,特别是孩子和父母,在周末度过他们的美好时光。舒适的等候区,供家长等候从当地学校回来的孩子。
3. More than 50% of the space has been dedicated to be green areas in various layouts. This will enclose the catering area and dining venues for Health, Fitness Centers and a Yoga studio. An outdoor lawn will be created to hold any activities for family’s, especially for children and parents, to spend their quality time altogether during the weekends. A comfortable waiting area for parents to wait for their children coming back from local schools.
4、将建造多个小型3m×3m结构至当地建筑相同的高度。这些将被排成一排,复制泰国蔬菜农场的布局。建筑的新屋顶将采用传统的泰国建筑风格,适应周围环境和居民。原材料将以其自然的形式保留下来,使其随季节变化。
4. Multiple small 3mx3m structures will be formed to the same height of local buildings. These will be arranged in a row to replicate the layout of a Thai vegetable farm. Traditional Thai architectural styles will be adopted to form the new roof of the buildings to be sensitive to its surroundings and the inhabitants. Raw materials will be left in their natural form to allow them to change with the seasons.

结构解析图/ Structure Analysis




