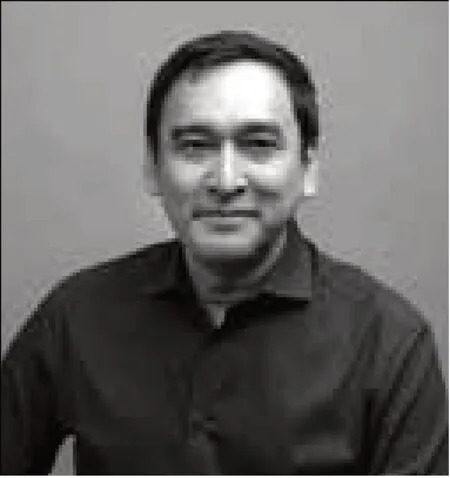事务所/建筑师简介
2020-04-03
Stu/D/O Architects是一家位于曼谷的工作室,从事建筑、室内设计、城市规划和可持续性设计。工作室由ChanasitCholasuek(D)和ApichartSrirojanapinyo(O)于2010年成立。Stu/D/O概念设计方法是考虑每处场地的物理和文化层次差异,为建筑的功能、环境和空间创造新的可能,同时将被动可持续性设计融入到每个过程中。
我们完成的项目已获得国际认可,并取得国际奖项。“Naiipa Art Complex”最近荣获2017年亚洲建筑师协会建筑奖荣誉奖,2016年暹罗建筑师协会(ASA)的引文奖,以及《Wallpaper*》杂志评选的2015年度建筑奖。“The Portrak Condominium”荣获2016-2017年度国际房地产大奖泰国最佳高层住宅奖。“Aperture House”和“Kurves 7 Mall”荣获暹罗建筑师协会(ASA)颁发的2016年金奖,“Zonic Vision office”荣获2014年暹罗建筑师协会(ASA)颁发的引文奖,以及2015年Architizer颁发的A+中高层办公楼大奖。
Stu/D/O目前参与了一系列设计类型的本地和国际项目。目前正在建设的项目包括MacroCare and Novasia Office的新总部,雅高集团的诺富特度假酒店,馨乐庭酒店位于菲律宾的大使酒店,曼谷的“Nowhere”屋顶餐厅以及全国各地的几处私人住宅。
Stu/D/O Architects is a Bangkok based studio practicing architecture, interior design, urbanism,and sustainable design. It was founded in 2010 by Chanasit Cholasuek (D) and Apichart Srirojanapinyo (O). Stu/D/O conceptual design approach is to consider the layers of physical and cultural distinctness at each site to invent new possibilities for the buildings’ function, context,and space, while integrating passive sustainable design in every process.
Our completed projects are internationally recognized and awarded. ‘Naiipa Art Complex’has been recently selected for the 2017 Honorable Mention from The Arcasia Awards for Architecture, the 2016 Citation Award from the Association of Siamese Architects (ASA), along with the 2015 Building of the Year by Wallpaper*Magazine. ‘The Portrait condominium’ has received the International Property Award 2016-2017 for Best Residential High-rise in Thailand.‘Aperture House’ & ‘Kurves 7 Mall’ received the 2016 Gold-Medal from the Association of Siamese Architects (ASA), ‘Zonic Vision Office’received the 2014 Citation Award from the Association of Siamese Architects (ASA) and the 2015 A+ Awards from Architizer in mid-rise office building category.
Stu/D/O is currently involved in both local and international projects across an array of design typology. Projects that are currently in construction includes the new headquarters for MacroCare and Novasia Office, The Novotel Hotel & Resort by Accor, the Ambassador Hotel by Citadines in the Philippines, ‘Nowhere’ rooftop restaurant in Bangkok, and several private residences across the country.

作为一种实践,Studiomake坚持认为,我们对环境的内在理解多源于与环境的亲密互动尺度。在我们的工作室和工作坊中,这些触知时刻是从流动而反复的设计行为和建筑表现之间转换发展而来的。由于能够体验材料的重量和工具的摩擦,我们的想法由积累的经验知识催化。在全面和实时的工作中,我们探索建筑、室内设计、家具和物件设计的重叠领域。由此发现我们的方法是完全可扩展的,因为我们经手的项目从建筑到门把手,角色从建筑师到承包商、合作方和/或制作商。作为一种概念,Studiomake在David Schafer和他已故的合伙人ImSarasalin Schafer联合,试图将他们的长期合作正式化为未来实践。他们在气候干热的图森市亚利桑那大学相遇,后来搬到了圣地亚哥,为几个著名的建筑工作室工作,他们获得了加利福尼亚州建筑师执照,在搬到曼谷之前,他们重返学术界,探索一种更私密的建筑规模。在克兰布鲁克艺术学院,他们花了两年时间在金属和陶瓷工作室研究切割、铸造、雕刻、机械加工、车削、建造和施工。这种势头和精神仍在他们位于泰国曼谷郊区Sai Ma的工作室和工作坊中继续发扬,而如今他们拥有完整的设计师和工匠团队。
Studiomake, as a practice, maintains that more innate understandings of our environment stem from more intimate scales of interaction. In our studio and workshops these tactile moments develop from fluid, recurrent shifts between the act of design and the performance of construction. Being able to experience the weight of material and the friction of tools, our ideas are catalyzed by empirical knowledge derived inhand. Working in full scale and at real time we explore the overlapping realms of architecture,interiors, furniture, and object design. We find our approach is entirely scalable as our projects shift from buildings to door knobs and our roles vary from architect to contractor, collaborator, and/or fabricator.
Studiomake, as a notion, began to coalesce as David Schafer and his late partner,ImSarasalin Schafer, sought to formalize their long collaboration into a future practice. Having met in the dry heat of Tucson at the University of Arizona they both moved to San Diego to work for several significant architecture studios,they earned their architecture licenses from the State of California, and then prior to moving to Bangkok, they returned to academics to explore a more intimate scale of making. At Cranbrook Academy of Art they spent two years in the Metalsmithing and Ceramics studios cutting,casting, carving, machining, lathing, constructing and construing. That momentum and spirit continues today at their studio and workshops in Sai Ma on the outskirts of Bangkok, Thailand with a full team of designers and craftsman.

IDIN Architects成立于2004年,IDIN是将设计融入自然(Integrating Design Into Nature)的首字母缩写。我们以两种方式来理解“自然”。首先,自然可以定义为我们周围的生态。其次,它还可以指不同的主张和个性。IDIN的设计理念和重点是将这种“自然”的环境感与建筑美学相融合。这种融合是通过对每个项目的不同需求和要求进行分析和优先排序来完成的。
除了是设计融入自然首字母缩写,泰语中“idin”一词还用来形容降雨后土壤释放出迷人气息的一种自然现象。这象征着泰国的热带气候,也是IDIN所有设计的目标。因此,我们不仅注重美学上,而且注重实用,以适应这种温和的环境。
IDIN Architects的创始负责人JeravejHongsakul于1998年从泰国国王科技大学毕业,获得建筑学学士学位。此外,公司本身也获得了许多国内和国际奖项:2016年荣获泰国ASA建筑设计奖,2016年和2018年分别荣获亚洲建筑师协会大奖,2017年荣获美国建筑奖,同年荣获2A亚洲建筑奖,2018年荣获德国设计大奖,2016年、2017年和2019年分别荣获A+奖。
An acronym for Integrating Design Into Nature,IDIN Architects was founded in 2004. We perceive‘nature’ in two ways. Firstly, nature can be defined as the ecology around us. Secondly, it can also refer to different mannerisms and personalities.The design philosophy and concentration of IDIN is to merge this sense of surrounding, the ‘natures’,to the architectural aesthetic. This merge is done through a process of analyzing and prioritizing the different needs and requirements of each project.In addition to being an acronym, the Thai word“idin” is used to describe the natural phenomenon when soil releases a beautiful scent after rainfall.This symbolizes Thailand’s tropical climate,something all IDIN designs aim to respond to.Our emphasis is therefore placed not only on aesthetics, but also on practically, in order to suit this temperate environment.
IDIN Architects’ founding principal, Mr. Jeravej Hongsakul, received a Bachelor of Architecture degree from King Mongkut’s Institute of Technology Ladkrabang in 1998. Furthermore,the company itself has also been awared with numerous prizes both national and international level: ASA Architectural design award in Thailand in 2016, ARCASIA in 2016 and 2018, American Architecture Prize in 2017, 2A Asia Architecture Award in 2017, German Design Award in 2018,A+Awards in 2016,2017 and 2019.
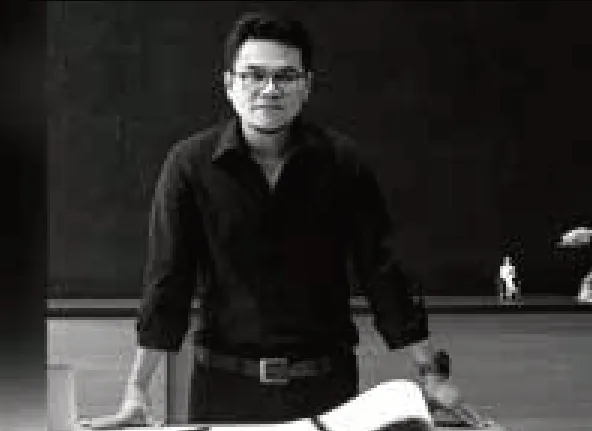

Chatpong“Chat”Chuenrudeemol于1994年获得加州大学伯克利分校建筑学文学学士学位。并于2000年获得哈佛大学设计研究生院建筑学硕士学位。他曾在位于伯克利的Fernau and Hartman Architects设计公司和dA设计公司(目前为NADAAA)任职。
在美国完成学业并结束工作后,Chat回到了他的出生地曼谷,并于2012年组建了CHAT architects,将研究和设计相结合实践,产生了创新的城市/郊区/农村干预措施,重新诠释了当地条件和激发社区生活的建筑项目。2015年,他组建了CHAT lab,这是一个旨在发现新的泰国方言“街头”类型学的研究智库,人们亲切地称其为曼谷混蛋。
除了他的实践和研究,Chat还认为教育学是设计的重要组成部分。他曾在泰国多所大学任教,包括KMUTT(泰国国王科技大学),兰实大学和朱拉隆功大学。
Chat的作品曾在国内外展出,包括2015年日本TOTO Gallery Ma 30周年纪念展览《亚洲人的日常》。他曾在设计方面获得多种奖项,包括由皇家赞助的暹罗建筑师协会(ASA)颁发的2017年泰国新兴建筑师金奖。
Chatpong “Chat” Chuenrudeemol obtained his Bachelor of Arts in Architecture from U.C. Berkeley in 1994 and his Masters of Architecture at Harvard University’s Graduate School of Design in 2000.His work experience includes positions at Berkeleybased firm Fernau and Hartman Architects and at office dA (currently NADAAA).
After his studies and work experience in the United States, Chat returned to his birthplace of Bangkok,and in 2012, formed CHAT architects, a practice that combines research and design, resulting in innovative urban / suburban / rural interventions and architectural projects that re-interprets local conditions and stimulates community life. In 2015, he formed CHAT lab, a research think tank aimed at discovering new Thai vernacular “street”typologies, affectionately called Bangkok Bastards.Aside from his practice and research, Chat also considers pedagogy as a vital component of design. He has taught at various universities in Thailand, including KMUTT (King Mongkut University of Technology, Thonburi), Rangsit University, and Chulalongkorn University.
Chat’s work has been exhibited both at home and abroad, including Japan’s TOTO Gallery Ma 30th Anniversary exhibition entitled “The Asian Everyday” in 2015. He has won various awards in design, including the gold medal for Thailand’s Emerging Architect in 2017, presented by the Association of Siamese Architects under Royal Patronage (ASA).
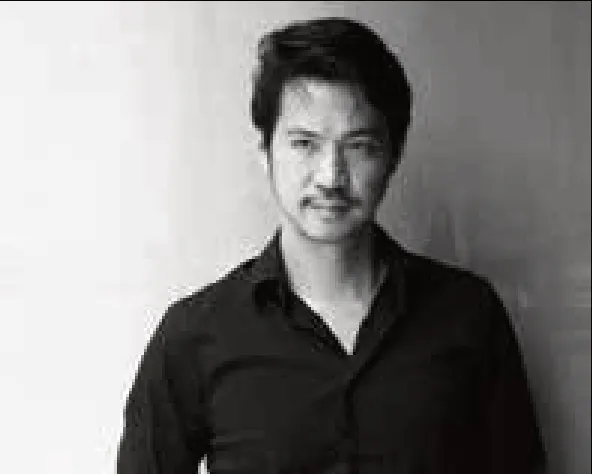
Vasu Virajsilp出生于美国,在泰国曼谷长大。他在泰国艺术大学学习了三年建筑学,并于1994年转学到纽约普瑞特艺术学院,1997年以优异成绩毕业并获得建筑学学位。他后来于1998年获得哥伦比亚大学高级建筑设计理学硕士学位。毕业后,Vasu开始了他的职业生涯,于1999年至2000年在易三仓大学教授建筑设计,并在兰实大学和国立法政大学担任客座讲师,同时在泰国曼谷作为自由建筑师实习。2001年,他回到纽约,在GKV Architects短暂工作了一年。2003年,他回到曼谷追寻梦想;Vasu创立了自己的公司VaSLab ARCHITECTURE,他认为创新、可持续性和实验是建筑的根本关键。后来,Vaslab Architecture的项目高度面向国际环境。他的Transverse/Convergence House、Bunker House、Honda
BigWing、Lit Bangkok Hotel和Casa de La Flora是泰国建筑师的首批项目,这些项目列入Archdaily,Architizer和Archello等知名网站,并在世界各地的国际杂志上发表。他的Casa de La Flora度假村荣获芝加哥文艺协会的建筑与设计博物馆和欧洲建筑艺术设计与城市研究中心颁发的2014年国际建筑奖,德国设计理事会颁发的2014年标志性设计大奖,2013年世界建筑节大奖(入围),他的其他项目,Honda BigWing和达鲁岛度假村也分别入围2009年和2014年世界建筑节。他最近的项目,Pak Phanang Wind Park Community Center社区中心已获得两个奖项;分别是2019年德国设计大奖,以及入围芝加哥文艺协会的建筑与设计博物馆和欧洲建筑艺术设计与城市研究中心颁发的2018年国际建筑奖。Vasu曾多次受邀担任国内外演讲嘉宾,如曼谷的2007年ASA 8公共讲座和2012年ASA论坛,2014年马来西亚古晋的PAMSC设计论坛,2018年马来西亚槟城的PAMNC WAF研讨会,2019年曼谷设计周PechaKucha 20x20,2019年印尼雅加达的Archinesia东盟建筑研讨会等。2012年和2014年在新加坡举办的世界建筑节上,他还受邀担任评委。
Vasu Virajsilp was born in the United States.Raised in Bangkok, Thailand. He studied architecture at Silpakorn University for three
years and transferred to Pratt Institute, New York in 1994 where he graduated with honors with a degree in Architecture in 1997. He later received his Master of Science in Advanced Architectural Design from Columbia University in 1998. After graduation, Vasu began his career by teaching Architectural Design at Assumption University from 1999-2000 and a visiting instructor at Rangsit University and Thammasat University along with practicing as a freelance architect in Bangkok,Thailand. In 2001 he returned to New York to work briefly for a year at GKV Architects. In 2003,he came back to Bangkok to pursue his dream;founded his own firm, VaSLab ARCHITECTURE,which he believed that innovation, sustainability and experimentation are the fundamental keys for architecture. Later on, Vaslab Architecture’s projects were highly exposed to the international environment. His Transverse/ Convergence House, Bunker House, Honda BigWing, Lit Bangkok Hotel and Casa de La Flora were among the first projects from architects in Thailand to be included on the renowned websites such as Archdaily, Architizer and Archello, and were published in international magazines worldwide.His Casa de La Flora resort has been awarded the 2014 winner of International Architecture
Award by The Chicago Athenaeum: Museum of Architecture and Design and The European Centre for Architecture Art Design and Urban Studies, the 2014 Iconic Awards by The German Design Council, the 2013 World Architecture Festival Awards (Finalists), His other projects,Honda BigWing and Koh Talu Island Resort were also the finalists at the World Architecture Festival in 2009 and 2014 respectively. His recent project,Pak Phanang Wind Park Community Center has won two awards; German Design Award 2019 for Conceptual Architecture, the winner of International Architecture Award 2018 by The Chicago Athenaeum: Museum of Architecture and Design and The European Centre for Architecture Art Design and Urban Studies and The Plan Award 2018 Finalist. Vasu has been invited as a speaker locally and internationally such as ASA 8 Public Lecture 2007 and ASA Forum 2012 in Bangkok, PAMSC Design Forum 2014 in Kuching, Malaysia, PAMNC WAF Symposium 2018 in Penang, Malaysia, PechaKucha 20x20 in Bangkok Design Week 2019, Archinesia Asean Architecture Seminar 2019 in Jarkata, Indonesia.He was also invited as a judge at the World Architecture Festival in Singapore in 2012 and 2014.

M Space,我们的合作方法注重建筑内部过渡空间的设计,通过在设计条件下创造空间操纵体验,
与城市景观变化相联系。除了一般的架构方案外,我们还与客户紧密合作进行详细的规划。详细的设计将会通过模型来做进一步改进,然后与建造商进行讨论。
M Space由运动+记忆+时刻构成
运动:空间设计与运动相互作用,通过建筑围护结构的运动创造体验和感知。平衡的建筑构图产生了感觉和审美愉悦度的无缝过渡。
记忆:最难忘的时刻和有趣的实验可通过技术体验使用精选当地可用材料创造空间来建立。
时刻:材料与光、水、空气、景观、视觉节奏等相互作用形成空间的瞬间现象,造成内外空间的模糊联系。
M Space, our collaborative approach focuses on the design of transitional space inside the building that link to the change of urban scape and landscape by creating the experience of space manipulation under design conditions. In addition to general architectural programs, we also work closely with our clients on detailed programming. The Detail designs will be deeply refined with mockup model and discussed with the builders afterwards.
M Space by Motion + Memory + Moment
Motion: The space design that interacts with the movement creating the experience and perception through the motion of the building's envelope and structure. A balanced architectural composition generates a seamless transition of feeling and aesthetically pleasing.
Memory: The most memorable moment and interesting experiment can be founded by experiencing via the technique of using selected locally found materials to create the space.
Moment: The momentary phenomenon of space forming by materials interacting with light, water,air, landscape and rhythm of vision causing the blurry connection between inside and outside space.

总部设在曼谷的all(zone)由一群设计专业人士组成,他们为不断变化的大都市着迷,这为他们的日常生活赋予了一种形式。他们的观察总是被当代乡土设计方案所捕捉,引导他们创造出所有人都能感到“宾至如归”的建筑环境。他们的国际参与设计包括纽约古根海姆博物馆、芝加哥建筑双年展、维特拉设计博物馆和米兰三年展。all(zone)入选多莫斯设计学院编制的2019年度100+最佳建筑设计公司榜单。
Based in Bangkok, all(zone) is a group of design professionals who are fascinated by everchanging mega metropolises that give a form to their everyday life. Their observations are always captured by contemporary vernacular design solutions leading them to create built environments where all could feel ‘at home’in the world. Their international participations include those at Guggenheim Museum, New York, Chicago Architecture Biennial, Vitra Design Museum and Triennale di Milano. all(zone) is included in the 2019 list of 100+ Best Architecture Firms compiled by Domus.
Department of ARCHITECTURE Co., Ltd.由AmataLuphaiboon和TwiteeVajrabhaya Teparkum于2004年创立。该公司正在实践建筑、室内设计、景观设计以及其他相关的设计学科融入广泛的方案要求和规模。该公司专注发展建筑理念,研究社会、文化和物理环境,以及探索替代性的材料利用。
Department of ARCHITECTURE Co., Ltd.is founded by Amata Luphaiboon and Twitee Vajrabhaya Teparkum in 2004. The firm is practicing architecture, interior design, landscape design, and other related design disciplines in a broad range of programmatic requirements and scales. It focuses on developing ideas in architecture, researches on social, cultural,and physical context, as well as takes on an exploration for alternative material utilization.
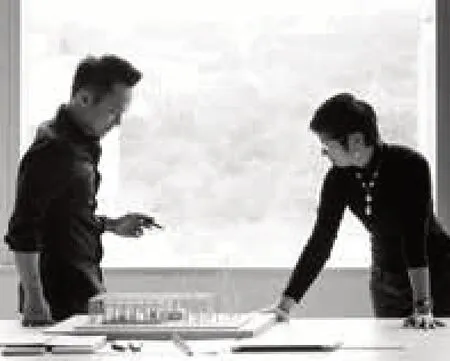
PitupongChaowakul生于泰国乌汶府。他在朱拉隆功大学获得建筑学学位,并在荷兰贝拉格建筑学院获得硕士学位。他曾在Nox建筑设计公司工作过一段时间。
他与另外5个朋友一起经营另一个跨学科设计公司5年后,于2009年创立了超级机器设计工作室。超级机器设计工作室一直在做各种类型的设计项目,从音乐节、室内设计到建筑设计。
他的项目曾获得多项国际大奖,包括BUSAC荣获2014年Archmarathon“最佳教育建筑”,The Labyrinth荣获“2015年AR新兴建筑奖”,Hubba-to荣获110卡路里塔和Archdaily.com共同颁发的“2017年度建筑:室内设计大奖”。
Pitupong Chaowakul was born in Ubonratchathani,Thailand. He earned his degree in Architecture from Chulalongkorn University and post-graduation from the Berlage Institute of Architecture, The Netherlands. During that time he worked at Nox architect for a brief period.
He founded Supermachine Studio in 2009 after running another cross-disciplinary design office with 5 other friends for 5 years. Supermachine studio has been doing various types of design projects from music festivals, interiors to architectures.
His projects have won several international awards including; 2014 Archmarathon “Best Educational architecture” from BUSAC , “2015 AR Emerging architecture award” from The Labyrinth, 10 Cal Tower and Archdaily.com's “Building of the year'17:Interior Design” from Hubba-to”
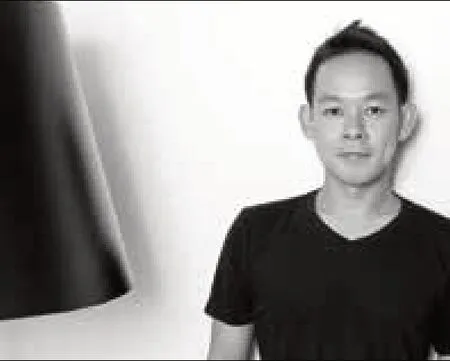
TonkaoPanin出生于法国,在泰国和美国接受教育,是泰国艺术大学建筑学院的全职教授。她于2010年创建了Panin研究工作室,此后一直致力于建筑理论和实践的研究。针对理论与实践的关系,Panin研究工作室的成员们将他们的工作集中在理论研究项目和建筑设计两个方面。
Born in France and Educated in both Thailand and the United States, Tonkao Panin is a fulltime Professor at the Faculty of Architecture, Silpakorn University, Thailand. She founded Research Studio Panin in 2010 and has since been working on both architectural theory and practice. Aiming at the relationship between theory and practice,members of Research Studio Panin concentrate their works on both theoretical research projects and building designs.

Walllasia是泰国曼谷一家屡获殊荣的建筑设计公司。凭借超过20年的经验,我们决心将建筑和景观设计从文化、经济、环境和自然等方面深入融入社会。
我们认为随时能够接触建筑对每个人来说都很重要,而建筑过程中的每一个细节(从规划设计到最终完成项目)都构成了一种艺术形式,需要在设计和建造之间建立一种关系,形成一种对话。这是一门创造新技术、克服一切可能障碍的艺术。在Walllasia,我们结合了我们在建筑技术、艺术、直觉和应用自然哲学方面的优势,创造出相平衡的作品,使之游刃有余地存在于商业和艺术之间。我们还专门从事景观设计,使建筑与环境相匹配。我们清楚知道如何选择最合适的绿色元素,例如成熟的树木,天然的材料如石头,以及建造构件如雕塑和建筑材料,以达到最佳互补。
空间是为满足客户需求而量身定制的,以达到与自然和谐相处。
Walllasia is an award-winning firm of architects in Bangkok, Thailand. With over 20 years of experience, we are determined to integrate architecture and landscape design deeply into society in terms of culture, economics, the environment and nature.
We believe that ready access to architecture is important for everyone and that every detail in the process - from planning and design to the finished project - constitutes an art form that entails a relationship, a dialogue, between design and construction. It is an art in which new techniques are created and every possible obstacle is overcome.
At Walllasia, we have combined our strengths in construction technique, art, intuition and applied philosophy of Nature to create balanced works that exist comfortably between the Business and the Art.
We also specialize in landscape design, in matching architecture to the environment. We know precisely how to select the most appropriate green elements, such as mature trees, the natural materials like stones, and the constructed components like sculptures and building materials that will complement each other best.
Spaces are tailor-made to meet the client’s needs in harmony with nature.


PatamaRoonrakwit在位于曼谷的泰国艺术大学完成了她的建筑教育学业,并在牛津布鲁克斯大学发展和应急研究中心(CENDEP)的指导下完成了发展实践方面的进一步研究。1997年,她成立了住房与环境社区建筑师协会(CASE),这是一个与非正规住区的城市贫民密切合作的建筑师团体,以人道主义和人类学方法为人们创造合适的住房。PatamaRoonrakwit曾获多次获本地及国际认可,包括2004年荣获皇家赞助下的暹罗建筑师协会颁发的杰出作品青年建筑师,2010年荣获台北设计奖(TIDA)及Silpathon大奖,2012年荣获《泰国尚流》杂志颁发的具影响力女性奖,2014年荣获皇家赞助下的暹罗建筑师协会颁发的卓越建筑师奖,同年荣获A+D & CERA大奖的泰国金新兴建筑师,2015年荣获arcVision Prize颁发的优秀奖,2016年获全球可持续建筑奖的优秀奖。
住房与环境社区建筑师协会是一个泰国建筑师团体,成立于1997年,致力于实现交替住宅的愿景。协会简称CASE,主要关注的是居住与物质、文化以及社会经济背景之间的关系。CASE的工作理念认为场所的物理环境和人文因素都至关重要。
Patama Roonrakwit finished her architectural education at Silpakorn University Bangkok,completed further studies in development practice under the guidance of CENDEP, Oxford Brookes University. In 1997, she found Community Architect for Shelter and Environmental(CASE), a group of Architects working closely with the urban poor in informal settlements with a humanitarian and anthropological approach in creating appropriate housing for people.
Patama Roonrakwit has received several local and international recognitions, includin Young Architect with Outstanding work from the Association of Siamese Architects under Royal Patronage in 2004, TIDA Award and Silpathon Award in 2010, Woman Who Make a Difference Awards from Thailand Tatler Magazine in 2012, Excellence Award for Architects from the Association of Siamese Architects under Royal Patronage, the Golden Emerging Architect Thailand at A+D & CERA Award in 2014 and Honorable Mentions at arcVision Prize in 2015 and Global Award For Sustainable Architecture in 2016.
Community Architects for Shelter and Environment is a group of Thai architects formed in 1997 with central interests in alternate dwelling visions. Known as CASE, its major concern lies in the relationship between dwelling and physical, cultural as well as socio-economic contexts. Both the physical environment and the human elements of the place are considered vital to CASE’s working mentality.

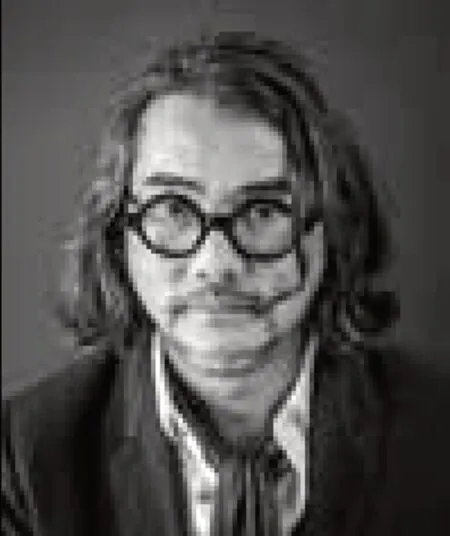
DuangritBunnag于1966年出生于曼谷。1989年毕业于朱拉隆功大学,获得建筑学学士学位,并于1998年成立了DuangritBunnag Architect Limited(DBALP)。
Duangrit获得了伦敦建筑联盟学院(AA)设计研究生文凭,并获得了几项认可,包括2015年荣获亚洲建筑师协会金奖,2014年荣获Wallpaper杂志设计奖最佳酒店奖,2014年荣获亚洲建筑师协会荣誉奖,2013年荣获亚洲建筑师协会金奖,2005年荣获亚洲建筑师协会金奖,2004年、2006年、2010年、2012年和2014年荣获ASA奖,2000年荣获英国FX奖。
Duangrit经常作为演讲者和评论家受邀参加许多城市和国家的地方和国际研讨会、讲座和活动,其中包括:新加坡、吉隆坡、杭州、卡拉奇、孟加拉国、巴特那(印度)、德里、科伦坡、伦敦、东京、希腊和哥斯达黎加。
2014年,Duangrit将Khlongsan地区的老工厂改造成了名为“果酱工厂”的创意艺术文化空间。自成立以来,果酱工厂成为创意空间的新平台,并扩展到其他品牌项目如30号仓库和博卡泽酒店。他现在还担任创意区基金会委员会主席,致力于创意经济的可持续发展。DuangritBunnag was born in Bangkok in 1966.He graduated with a Bachelor in Architecture from Chulalongkorn University in 1989, and found DuangritBunnag Architect Limited (DBALP) in 1998.
Duangrit received a Graduate Diploma in Design from the Architectural Association School of Architecture (AA) in London and has received several recognitions including; ARCASIA Awards for Architecture 2015: Gold Medal, Best Hotel by Wallpaper Design Awards 2014, Honorable Mention for the ARCASIA Award 2014, ARCASIA Award for Architecture 2013: Gold Medal, ARCASIA Gold Medal in 2005, the ASA Award in 2004, 2006,2010, 2012 and 2014 the UK’s FX Award in 2000.Duangrit has frequently been invited to contribute as a speaker and critic at many local and international symposiums, lectures and events in several cities and countries, including: Singapore,Kuala Lumpur, Hangzhou, Karachi, Bangladesh,Patna (India), Delhi, Colombo, London, Tokyo,Greece and Costa Rica.
In 2014, Duangrit renovated the old factory in Khlongsan area into the Creative art and culture space called The Jam Factory. From that establishment, The Jam Factory become the new platform of creative space that sprawning in to other branded projects such as WAREHOUSE 30 and HOTEL BOCAGE .He is also now chair the board of committee for Creative District Foundation, for the intention of sustainably develop the city on creative economy.

Architectkidd是位于泰国曼谷的一个建筑和设计实践基地。该基地由UdomsakKomonvilas、JariyawadeeLekawatana和Luke Yeung领导。Architectkidd利用创新工具,敏感地应用于当地的材料和建筑技术。这种结合诞生了大胆和创造性的设计,并与东南亚的当地条件紧密相连。
虽然每个Architectkidd项目在方法上都有相似之处,但在物理形式、比例以及与周围环境的关系上却有所不同。每种设计的特点都富有多样性和动态性,经常有明确的关节空间和结构与不寻常的饰面和表面并列。
在ArchitectKidd的项目中,建筑应用了多种材料,如再利用的木材、胶合板和塑料。这些材料通常都很容易获得,但是通过ArchitectKidd的诠释,它们被赋予了一种全新的目的感。在ArchitectKidd的项目中,有位于暹罗广场自带闪闪发光黑色门面的硬石餐厅;有王权免税店的VR博物馆,那里展出着世界上最有价值的佛教雕塑藏品之一;曼谷通罗的Lightmos展览室有斑点滤光功能;以及泰国促投展览会上的普利司通展馆。
ArchitectKidd的作品正得到国际认可。2011年,Architectkidd荣获享有盛誉的亚太地区霍尔森可持续建筑大奖。该奖表彰了ArchitectKidd将曼谷一家纺织厂改造成社区零售发展项目的创新绿色设计理念。
暹罗建筑师协会(ASA)将Architectkidd评为“年轻一代”建筑实践之一。
Architectkidd is an architecture & design practice based in Bangkok, Thailand. The office is directed by Udomsak Komonvilas, Jariyawadee Lekawatana & Luke Yeung.
Architectkidd make use of innovative tools that are sensitively applied to local materials and construction techniques. This combination leads to designs that are bold and inventive but also closely connected with the local conditions of South East Asia.
While each Architectkidd project has similarities in approach, they differ in physical forms, proportion and relationships with their surroundings. Each design is characterized as being varied and dynamic, often with clearly articulated spaces and structures juxtaposed with unusual finishes and surfaces.
In Architectkidd's projects, buildings are expressed in a wide range of materials such as re-used timber, plywood and plastics. Often these materials are readily available, but through Architectkidd's interpretation they are given a radically new sense of purpose. Among Architectkidd's projects are the Hard Rock Cafe in Siam Square with its shimmering black facade;VR Museum at King Power exhibiting one of the most valuable Buddhist sculpture collections in the world; Lightmos Showroom at Thonglor with its speckled, light-filtering facade; and the Bridgestone Pavilion at BOI Fair.
Architectkidd's works are becoming recognized internationally. In 2011, Architectkidd was awarded the prestigious Holcim Award for Sustainable Construction for Asia Pacific region. The prize acknowledges Architectkidd's innovative green design philosophy towards the conversion of a textile factory into a community retail development in Bangkok.
Architectkidd was selected as one of the "Young Generation" architectural practices by the Association of Siamese Architects (ASA).

KanikaRatanapridakul于1984年毕业于南伊利诺伊大学室内设计专业,并于1991年在南加州建筑学院(SCI-Arc)获得建筑硕士学位。1984年至1986年期间,她在阿拉巴马州Gresham,Smith & Partners公司担任室内设计师。在SCIArc学习期间,她于1988年至1989年在洛杉矶的Morphosis公司工作。毕业后,她回到曼谷做了几年建筑师,然后在1994年前往德国慕尼黑工作了一年。1995年,她回到曼谷,在自己家中(House U3)做了一段时间的自由建筑师。
1996年至2004年期间,她在Leigh & Orange(Thailand)工作,直到成为该公司的董事。2004年,她成立了自己的公司,名为“时空建筑”(Spacetime Architects)。1996年至1999年,她在曼谷敦布里的泰国国王科技大学设计工作室任教并担任主任,2000年至2003年,她在清迈大学设计工作室任教并担任主任。她的作品曾在曼谷、东京和威尼斯展出。她曾于2004年获暹罗建筑师协会(ASA)颁发的杰出作品青年建筑师类项下的杰出建筑师奖。Kanika Ratanapridakul graduated in interior design from Southern Illinois University in 1984 and received her Master of Architecture from Southern California Institute of Architecture (SCIArc) in 1991. She worked as an interior designer at Gresham, Smith & Partners in Birmingham,Alabama during 1984-86. And while studying at SCI-Arc, she worked with Morphosis in Los Angeles from 1988-89. After graduation she returned to Bangkok to work as an architect for several years before heading off to work in Munich, Germany for a year in 1994. In 1995 she returned to Bangkok and worked briefly as a freelance architect on her own house (House U3).During 1996-2004, she worked for Leigh &Orange (Thailand) Ltd. until became a director there. And in 2004, she established her own practice called Spacetime Architects. From 1996-99 she taught as a design studio leader at King Mongkut University of Technology, Thonburi,Bangkok and from 2000-2003 taught also as a design studio leader at Chiangmai University. Her work has been exhibited in Bangkok, Tokyo and Venice. She has been awarded an Outstanding Architects Award under the category of Young Architects with Outstanding Works by the Association of Siamese Architects (ASA) in 2004.

Arsomsilp Community and Environment Architector是一家专业建筑工作室,为支持Arsomsilp艺术学院建筑学院的“工作本位学习”而建立,Arsomsilp艺术学院是一所非营利性高等教育机构,致力于打造“变革性学习”的学习社区,通过教育培养建筑师,运用整体概念,以有趣的方式联合起来,影响社会变革。Arsomsilp艺术学院始终坚持以下四个建筑原则:
1.关注建筑对人类和环境真正有益的价值。
2.强调从所有相关方的参与中成长起来的设计。
3.采用简单明了的建筑,与自然融为一体。
4.在设计中运用当地传统和泰国的知识和智慧(如热带和乡土建筑)。
我们认为建筑作品的价值和意义并不局限于物理和美学的维度,它的真正价值在于它对生活的效用,为使用者、项目领导、社区、最终为社会和自然环境产生效益。因此,在实践中,每个项目都强调阅读和了解其背景。住房的真正问题是什么?其理念是指定挑战并建立明确的基本价值目标,以关注所需的变革。在利益相关方的社会、经济、环境和精神需求所涉及的各个方面有哪些共同的因素,个人的态度应如何改变?
Arsomsilp Community and Environmental Architect, the professional architecture studio established to support “work-based learning” for school of architecture of Arsomsilp Institute of the Arts, a non-profit institution of higher education established as a learning community committed to “transformative learning,” or developing architect through education using the holistic concept of joining together in a worthwhile way to effect societal change, always holding fast to these four architectural principles:
1. Focus on the value architecture has for being truly beneficial to humanity and the environment.
2. Stress design that grows from participation of all parties concerned.
3. Use uncomplicated, straightforward architecture, at one with nature.
4. Utilize local tradition and Thai knowledge and wisdom in design (think: tropical and vernacular architecture).
We believe that the value and meaning of architectural work is not limited to physical and aesthetic dimensions, but that its true value lies in its utility for life, producing benefits for the user, the project lead, the community,and ultimately for society and the natural environment. In practice every project, therefore,stresses reading and getting to understand the background context of each project. What are the real issues surrounding a house? The idea is to specify the challenges and set up clear basic value objectives to focus on needed change.What are shared elements in various dimensions involved in the social, economic, environmental,and spiritual needs of stakeholders, and how must individual attitudes change?
建筑是社区生活不可分割的一部分,它告诉我们,我们是谁,我们生活在哪里,如何生活,我们向往什么。它是我们心灵和灵魂的有形表达。在Plan Architect,我们用艺术之心和实用之魂来对待建筑设计。我们知道,当建筑的审美价值等于它的社会效用时,它就是一件艺术品。1975年,Plan由一群建筑师创立,他们怀着创造创新和对社会负责的建筑设计的热情而团结在一起。我们认为,对卓越的承诺可以与对泰国社会的承诺结合起来。Plan Architect总是站在创新设计的最前沿。在不断快速变化的世界里,研究永无止境,将新理念应用于新技术的挑战也永无止境。
我们对这一建立在友谊和相互尊重基础上的组织充满信心。我们鼓励每一位成员发挥他们的潜能。工作满意度高,因为团队成员都有动力去完成他们最好的工作。这是我们公司的基石,从这里我们可以创造鼓舞人心的设计,使所有人受益。
Architecture is an integral part of community life. It tells us who we are, where and how we live, and what we aspire towards. It is a physical expression of our heart and soul. At Plan Architect we approach architectural design from an artistic heart and a pragmatic soul. We know that a structure is a work of art when its aesthetic value equals its social utility. In 1975, Plan was founded by a group architects that was bound together by a passion to create innovative and socially responsible architectural designs. We believed that a commitment to excellence could be combined with a commitment to Thai society.Plan Architect is always on the cutting edge of innovative design. In a constantly and rapidly changing world, research never ends and neither does the challenge of applying new ideas to new technology.
We believe in an organization that is founded on friendship and mutual respect. Each member of our whole is encouraged to develop to his or her potential. Job satisfaction is high, because team members are motivated to produce their best work. This is the foundation stone of our company from which we create life-affirming designs that benefit us all.
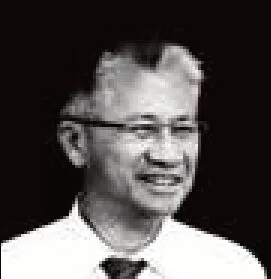
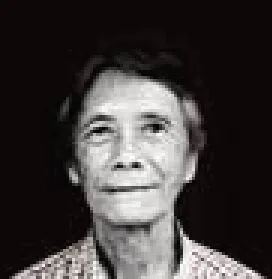
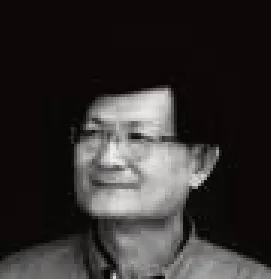
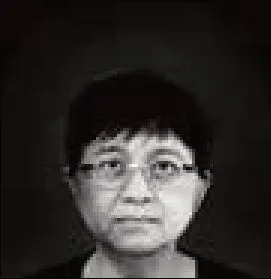
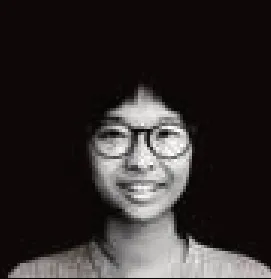
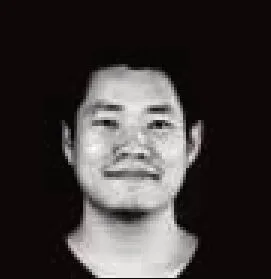

1991年,Chana Sumpalung获得朱拉隆功大学建筑二等荣誉学士学位。并获Architects 49 Limited(A49)奖学金,他于1998年修读佛罗里达大学建筑硕士学位,同年获杰出学生奖。毕业后,Chana在旧金山SOM公司工作,之后回到泰国。回到高级建筑师的位置后,他负责的项目范围很广,从大型综合体、高层建筑到住宅。这些项目其中大部分位于泰国,另一些位于包括奥地利、马来西亚、柬埔寨、绵马在内的许多国家,还有最近印度的项目。他现在在49集团主要职责是制定主要政策,设计概念,并作为执行委员会代表公司集团。
Chana长期积极服务于暹罗建筑师协会(ASA),并于2015年担任ASA博览会主席。他还参加了ASA和泰国建筑师委员会(ACT)的许多小组委员会。凭借他的知识和经验,泰国建筑师委员会主席评选他为建筑师执业资格考试委员会成员,并从2001年起一直担任这一职务。在Chana的职业生涯中,他不仅在泰国,而且在印度尼西亚、老挝和美国等其他国家,作为客座讲师投身于社会和教育事业。
Chana作为美国留学奖学金的选定人员之一,有幸得到NithiSthapitanonda(A49公司创始人)的信任。目前,他在49集团中担任两家公司的重要职务,分别为Architects49 House Design的副董事总经理和Architects49 Phuket的常务董事。
Interior Architects 49 Limited(IA49) 由NithiSthapitanonda和Architects 49 Limited(A49)创立于1992年。我们最初是A49下属的一个室内设计建筑部,是为了响应我们客户对建筑的需求而创建的,这些建筑不仅要美观,功能健全,而且要将室内和室外完美融合在一起。作为一个独立的公司成立于1998年,我们从与建筑师和工程师密切合作中获得经验和专业知识,使公司能够预见在处理建筑、结构和服务系统工程中可能出现的任何问题。我们一直以来并将继续受客户的信赖,为Architects 49 Limited及其他公司设计的建筑提供室内设计服务。
Theeranuj Karnasuta Wongwaisayawan
常务董事
Theeranuj于1986年从朱拉隆功大学建筑系获得工业设计(室内)学士学位。并于密歇根大学安娜堡分校攻读研究生课程,于1989年获得室内设计艺术硕士学位,并获得威廉卡特室内设计优秀学生奖。
她在安娜堡的整个期间都在Hobbs & Black Architects做兼职,后来成为纽约市Mancini Duffy公司的设计师。1992年,她回到泰国,加入A49,担任室内建筑部总监。IA49创立后,她在1998年至2007年期间担任副董事总经理,并自2008年起担任董事总经理。
在整个职业生涯中,她一直在各个国家负责从接待到商业零售的项目。虽然许多项目位于泰国和亚洲,但她的工作也延伸到该区域之外的北美和非洲。
作为泰国室内设计师协会(TIDA)的专业事务副总裁,她积极参与由学者和专业人士组成的国际网络,以保持该领域的专业标准和实践。除了其他社交活动,自1993年起,她还在曼谷大学艺术学院担任论文指导,自2006年起担任朱拉隆功大学建筑学院室内建筑系的论文评审。
In 1991, Chana Sumpalung received his Bachelor of Architecture Second Class Honor degree from Chulalongkorn University. With a Scholarship from Architects 49 Limited (A49), He extended his Master of Architecture degree at University of Florida in 1998 and also received Outstanding Student Award in same year. After graduation,Chana worked with SOM in San Francisco before returning to Thailand. Back in position as Senior Architect, he has been responsible for a wide range of projects from mega complexes and high-rise buildings to houses. Most of these are located in Thailand, while others are located in many countries including Austria, Malaysia,Cambodia, Mianmar and recently India. His main role in 49 Group is now to establish major policies, design concepts and represent Group of Company as Executive Committee.
Chana actively served the Association of Siamese Architects(ASA) for long time and become Chairman of ASA Expo in 2015. He has also participated in many subcommittees for both the ASA and the Architect Council of Thailand(ACT). With his knowledge and experience, he was selected by President of Architect Council of Thailand as Examination Committee for Architect License and maintain this duty from 2001 to present. In his professional life, he devote himself for society and educational as Guest Lecturer in many organizations and schools in all region not only in Thailand, but also in other countries such as Indonesia, Lao and United State of America.
Chana has the honour of being trusted by Nithi Sthapitanonda (the Founder of A49) since being one of selected scholarship staff to extend study in United State of America. Presently,he is taking an important role in 2 of 49 Group of Companies as Deputy Managing Director of Architects49 House Design and Managing Director of Architects49 Phuket.
Interior Architects 49 Limited (IA49) was founded in 1992 by Nithi Sthapitanonda and Architects 49 Limited (A49). Initially an Interior Architecture Department under A49, we were created in response to our clients’ demands for architecture that is not only aesthetically pleasing and functionally sound, but also well-integrated between the interior and the exterior. Established as a separate company in 1998, the experience and expertise gained from working closely with architects and engineers enables our company to foresee any problem that may occur in dealing with architecture, structure, and service systems engineering. We have always been, and continue to be, trusted by clients to provide interior design services for buildings designed by Architects 49
Limited as well as other firms.
Theeranuj Karnasuta Wongwaisayawan
Managing Director
Theeranuj received her Bachelor of Industrial Design (Interior) from the Faculty of Architecture at Chulalongkorn University in 1986. She pursued her graduate studies at The University of Michigan, Ann Arbor, where she graduated with a Master of Art in Interior Design in 1989 and was honoured the William T. Carter Award for Outstanding Interior Design Student.
She worked part-time for Hobbs & Black Architects throughout her time in Ann Arbor,before becoming a designer at Mancini Duffy in New York City. In 1992, she returned to Thailand and joined A49 as the director for the Interior Architecture Department. With the creation of IA49, she held the title of deputy managing director between 1998 and 2007, and has been the managing director since 2008.Throughout Theeranuj’s career, she has been responsible for projects ranging from hospitality to commercial retail in various countries.Although many projects are located in Thailand and within Asia, her work also extends outside the region to North America and Africa.
As Vice President of Professional Affairs of Thailand Interior Designers Association (TIDA),she actively engages in an international network of academics and professionals to maintain professional standards and practices in the field.Among other social engagements, she has also been sharing her time as a thesis advisor at Bangkok University’s School of Art since 1993 and as a thesis juror for the Interior Architecture Department at Chulalongkorn University’s Faculty of Architecture since 2006.

