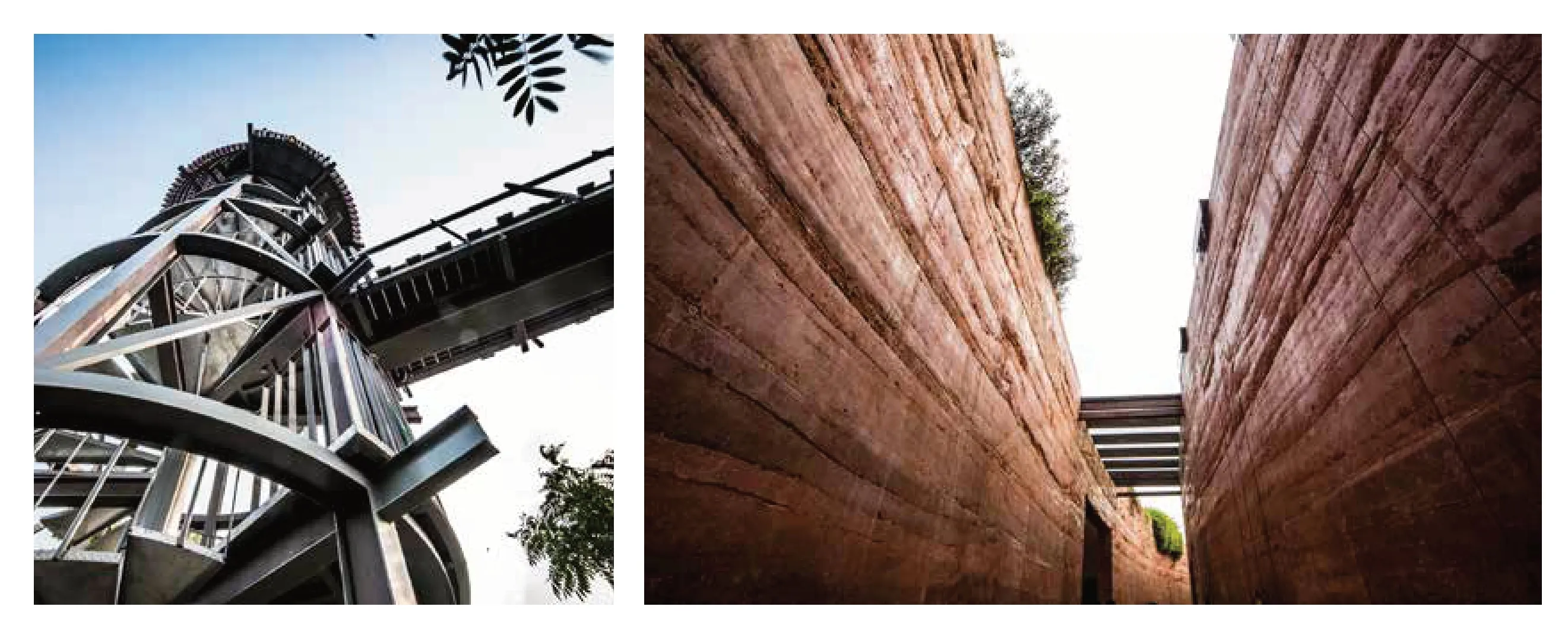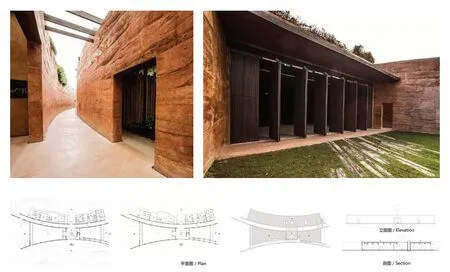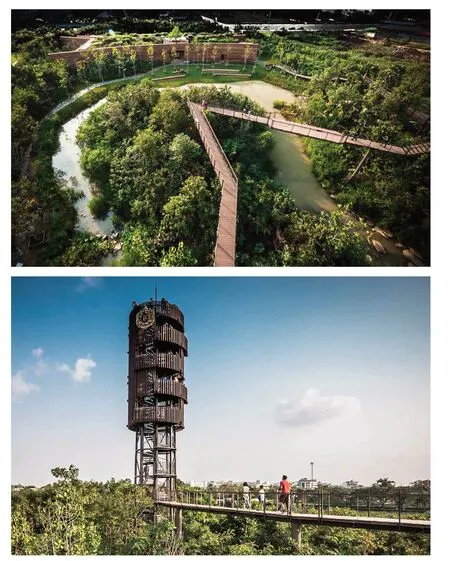曼谷都市森林公园
2020-04-03PiangorPattayakorn,KongsakWichakanatul,TanetSae-Au
项目地点:泰国曼谷
建设单位:PTT公众有限公司
用地面积:22 400平方米
总建筑面积:500平方米
建筑占地面积:500平方米
楼层数:2层
建筑设计:Spacetime建筑师事务所
首席建筑师:Kanika Ratanapridakul
设计团队:Piangor Pattayakorn, Kongsak Wichakanatul
建筑监理:EDA顾问有限公司
结构工程:H工程有限公司
水电工程:MITR技术顾问有限公司,Ritta有限公司
室内设计:Designlab NLSS有限公司, Ritta 有限公司
首席景观建筑师:Tawatchai Kobkaikit
景观设计:TK Studio
设计时间:2013-2014年
竣工时间:2015年
摄影:Tanet Sae-Au
Location: Bangkok, Thailand
Client: PTT Public Company Limited
Site Area: 22 400 m2
Gross Built Area: 500 m2
Building Footprint Area: 500 m2
Floor Numbers: 2
Architects: Spacetime Architects
Chief Architect: Kanika Ratanapridakul
Design Team: Piangor Pattayakorn, Kongsak Wichakanatul
Supervision: EDA Consultants Co., Ltd.
Structural Engineer: H Engineer Co., Ltd.
Engineer (Water and Electricity): MITR Technical Consultants Co., Ltd., Ritta Co., Ltd.
Interior: Designlab NLSS Co., Ltd.
Chief Landscape Architect: Tawatchai Kobkaikit
Landscape: TK Studio (former Landscape Architects of Bangkok)
Design Year: 2013-2014
Completion Year: 2015
Photography: Tanet Sae-Au
“我们应该先种好人们心中的树,然后人们才会走出去种好自己的林。”
“We should plant the trees inside the people’s heart first, then the people will go out and plant their own forest”
普密蓬·阿杜德国王
King Bhumibol
背景
Background
PTT已经在泰国全国开展了超过10年的再造林工程,种植面积达100多万rai(16万公顷)。他们持续致力于再造林政策,这反映在PTT重新造林研究所的设立上,该研究所负责监督下一个100万rai再造林计划,打造公众的知识中心。他们认识到,曼谷市及其居民在再造林工程的成功中发挥了重要作用,因此决定在市区内划出一块面积12rai的土地作为“城市森林中心”。这个中心将作为学习场所,让所有年龄的曼谷居民可以来此亲身体验原始森林的美丽和价值。
PTT has been working on reforestation project throughout Thailand for over 10 years with 1 mil. rai accomplishment. Their continuing commitment to the reforestation policy has been reflected in the setup of PTT Reforestation Institute to oversee the next 1 mil. rai reforestation plan and to be the center of knowledge for the public. They recognize that the city of Bangkok and its inhabitant play a significant part in the success of the reforestation project and had therefore decided to dedicate a 12 rai plot of land within the city area as an “Urban Forest Center”. This center will serve as a learning venue for the Bangkokian of all ages to come and experience the beauty and value of the indigenous forest first hand.


总体项目概念
Overall Project Concept
该项目侧重于使用“宫胁昭法”来恢复森林。这种方法仅使用本地物种,采用随机种植模式模仿自然以恢复森林。土地利用分为75%的森林,10%的水和15%的其他用途。
This project focuses on using “Akira Miyawaki Method” to restore the forest. This method restores the forest by using only indigenous species and random planting pattern to imitate nature. The land use has been divided into 75% forest, 10% water and 15% other usage.
该项目的设计分为以下3个不同的部分:1.森林(由风景园林师和森林恢复专家打造)。2.建筑(由建筑师、工程师和LEED顾问建设)。3.展览(由展览设计师设计)
The design of the project is divided into 3 different parts: 1. Forest (by Landscape Architect and Forest Restoration Specialist). 2. Buildings (by Architect, Engineers and LEED Advisor). 3. Exhibition (by Exhibition Designer)
建筑构思
Architectural Concept
1.与环境融为一体
1. Blend in with the Environment
a)展览馆:以夯土为主要墙体材料,使建筑与周围环境融为一体。将建筑的屋顶设计为屋顶花园,使建筑与森林融为一体(特别是从高处俯瞰,比如从空中步道和观景塔台俯瞰)。
a) Exhibition Building: Use rammed earth as the main wall materials to allow architecture to blend in with the surroundings. Turn building roof into a roof garden so architecture will blend in with the forest (in particularly from a high-angled point-of-view such as from Skywalk and Observation Tower).
b)空中步道:采用圆形钢柱作为结构支撑,易于粉刷,以与树木融为一体。为避免太过显眼,整个走道设计轻盈,通风良好。走道地板是由天然木色的复合木制成,边缘采用随机图案,以模仿自然的外观,而不是直线形的人造外观。扶手的设计也有同样的用意。
b) Skywalk: Using round steel columns for structural support which can be easily painted to blend in with the trees. The overall walkway has been designed to look light and airy in order to not be too visible. The walkway floor is made of composite wood in natural wood color and the edges are in random pattern to imitate natural look rather than the straight-line manmade look. The handrails are also designed with the same intention.
c)观景塔台:采用钢结构组合成圆柱形,向中心略微倾斜,朝向塔顶部分,以达到轻盈而通风的外观,以免与周围环境相冲突。
c) Observation Tower: Using steel structure put together in a cylindrical shape slightly angled to the center toward the top part of the tower in order to achieve the light and airy look in order to not stand out from the surrounding.
2.成为绿色建筑创新的典范
2. Be an Example of Green Building Innovation
城市森林中心的目标是获得LEED-NC(新建建筑)铂金认证(这是新建建筑最高级别的认证)。这需要在设计的各个方面考虑许多环境和能源问题。
Urban Forest Center aims for LEED-NC (New Construction) certification at Platinum level (which is the highest level). This entails many environmental and energy consideration in various aspects of design.
与LEED-NC铂金级相关的体系结构应考虑如下:使用可回收性高的材料,这些材料不仅是本地生产,而且从原材料转化为建筑材料所耗能源较少,例如夯土、土砖和竹子。采用高耐热性夯土,屋顶花园隔热,全程采用降热玻璃窗,最大限度地降低建筑能耗。
The architectural consideration pertaining to LEED-NC Platinum Level is as follow: Using high recyclable materials that are not only produce locally but also involve very little energy to transform from raw materials to construction material such as rammed earth, earth blocks and bamboo. Minimize the building energy consumption by using rammed earth with high heat resistant value, using roof garden as heat insulation and using heat reduction glazing throughout.

