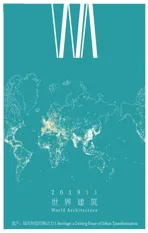福建晋江五店市传统街区保护与复兴工程设计
2019-11-26张杰张弓张冲霍晓卫ZHANGJieZHANGGongZHANGChongHUOXiaowei
张杰,张弓,张冲,霍晓卫/ZHANG Jie, ZHANG Gong, ZHANG Chong, HUO Xiaowei
五店市位于福建省晋江市中心,因唐代蔡氏开设5 间饮食店方便路人而得名。街区兴盛于明清,存有大量精美的庙宇宗祠、红砖大厝、番仔楼,以及丰富的非物质文化遗产,是晋江传统文化最为集中的存留地。2010 年,当晋江大规模推进老城改造之时,五店市街区已逐渐衰败,面临被整体拆除改造为民俗公园的境地。
1 深入挖掘街区价值,改变项目定位与决策
设计之初,团队就通过街区价值评估,明确其作为晋江“城市生发起源地、演变历史活化石、传统文化重要载体、侨台亲缘纽带实证”的重要价值。以精心的城市设计为工具,团队与政府、居民、企业,以及街区内两大姓氏——庄氏、蔡氏宗亲会深入沟通,成功改变项目定位与决策,变整体拆除、单点保护为整体保护,变单一公园功能为多样化功能,将其塑造为集传统文化展示、传统风貌与民俗体验、企业文化展示、创意、特色商业、休闲等多元功能于一体的晋江街区博物馆、城市会客厅。
2 传承疏密有致的形态和肌理
不同于现代主义城市的中低密度、高容积率的形态特征,五店市街区以两处家庙为核心,顺应地形呈现出疏密有致的形态与肌理,极具地域文化特征。设计遵循了这一特点,将街区南侧的青阳山还原为城市公园,在两处家庙前方利用拆除不协调建筑形成的场地,增加一处水塘,塑造“一庙双祠山塘连、一街七片五店市”的结构;其余区域通过保护与织补,保持传统街区较为致密的空间肌理特色。
3 严格保护文化遗产,利用文化空间激活街区
在现代的遗产观指导下,通过规划道路线位调整、原址保护修缮、改善等措施,积极保护原有宗祠、庙宇、建国后华侨建设的番仔楼、残墙、街巷肌理、大树、古井等要素,并对周边地块拆迁过程中发现的传统建筑迁移至本项目进行保护。以历史上的“青阳八景”为参考,重塑“桃花叠浪”“樟井圣泉”“雁塔地灵”等5 处文化景观,结合保护和恢复的文化空间,合理布局街区功能与开放空间,形成街区入口及动线上的核心节点。
4 严格把控空间与建筑尺度
人本尺度的建筑与空间是传统城市魅力的源泉。设计团队依据地段内现存传统建筑和空间尺度,将新建建筑首层高度普遍控制在3.9m 以下,主要步行巷道控制在9m 以下,一般巷道控制在4m 以下。为保障这一目标,设计团队在当地政府的支持下,通过以建筑群划分防火组团、消火栓加密、增加小型消防设备等适应性技术,保障防火安全。
5 塑造连续、丰富的界面
设计传承了五店市街巷连续、错落、曲折、丰富的界面特色,保留街巷上的神龛、影壁等要素,鼓励多样化城市生活在街巷上发生。沿街建筑形成竖线条构图,通过多样化的开间、层高、檐口变化,形成强烈阳光照射下丰富、微妙的阴影关系。
6 坚持建筑风貌的多元统一
多元统一的风貌是五店市等传统街区的重要特色。该项目积极保护红砖大厝、番仔楼等多样化遗存,保护与传承传统红砖烧造技艺、木雕、石雕、剪瓷等传统工艺。在织补的新建建筑中,精心挑选材料,传承传统烟炙砖墙、牡蛎壳墙、出砖入石等多样化的传统特色;结合博物馆、小剧场、餐饮等不同功能,运用勾连搭、局部新增现代钢结构与玻璃幕墙等手法,满足现代功能大空间、商业展示等需求。改造后的街区既在总体上呈现出红砖红瓦的统一风貌,又在细节上呈现出从明清、民国一直到当代的多元风貌特色。
7 营造宜人的环境
古树、水塘、小桥流水等构成的宜人环境,是传统街区的另一大魅力。项目之初就确定了地段内所有大树严格保护的原则。通过山体增绿、增加水景、保证地下室覆土深度、补植大树、精心组织庭院绿化等措施,项目在炎热的闽南地区营造出一片宜人的城市空间。
8 现代化的设施保障
在保护传统的同时,项目注重现代化的设施保障,以支撑街区保护与复兴。方案利用中央水塘下及其它新建建筑的地下空间,设计259 个车位的地下停车库;围绕核心开放空间布置停车库人行出入口,保障停车与到达的便利性;并通过结构转换技术解决规则柱网的地下空间与地上传统肌理间的矛盾。通过小型综合管廊技术、非标敷设技术,解决狭窄街巷市政管网敷设问题。
2016 年2 月,街区保护与复兴工程竣工。保护改造后的五店市已成为闽南传统建筑博物馆与民俗文化的“活化石”,先后被评为国家4A 级景区、海峡两岸交流基地、首批省级现代服务业集聚示范区地、第十批省级文化产业示范基地、福建省级历史文化街区,已成为“晋江城市会客厅”、晋江城市文化的核心区。五店市传统街区的保护与复兴作为晋江推进新型城镇化建设的重要成果,得到住建部高度肯定。2016年,中央电视台元宵晚会在五店市录制,进一步提升了五店市的美誉度。2018 年,五店市游客接待数量突破500 万人次,营业总额达4.15 亿元。五店市的保护与复兴,为晋江城市文化品牌建设、城市形象提升、产业转型等带来了巨大的社会效益、经济效益、文化效益,对晋江、福建乃至全国的街区保护、复兴事业起到了示范、推动作用。□
项目信息/Credits and Data
客户/Client: 晋江五店市传统街区建设管理领导组办公室/ The Leading Management Office for the Construction of Wudianshi Historic Area, Jinjiang
项目主持/Project Directors: 张杰,霍晓卫/ZHANG Jie, HUO Xiaowei
建筑设计/Architecture: 北京清华同衡规划设计研究院有限公司,北京华清安地建筑设计有限公司,北京中元工程设计顾问有限公司/Beijing Tsinghua Tongheng Urban Planning and Design Institute, An-design Architects, Beijing Zhongyuan Engineering Design Consulting Co., Ltd.
景观设计/Landscape: 福建省伟超市政园林规划设计院有限公司/Fujian Weichao Municipal Engineering and Landscape Planning and Design Institute Co., Ltd.
照明设计/Lightning Design: 福大节能科技有限公司/Fuda Energy Saving Technology Co., Ltd.
市政设计/Municipal Design: 泉州市城市规划设计研究院/Quanzhou Urban Planning and Design Institute
设计团队/Design Team: 张杰,霍晓卫,张冲,张弓,胡建新,张冰冰,王和才,王丽娜,杜芳,黄浩彦,王智,曾建华,何晓洪,宋肖肖,张星,费洪凤,王雨生,陈以德,庄亚勇等/ZHANG Jie, HUO Xiaowei, ZHANG Chong, ZHANG Gong, HU Jianxin, ZHANG Bingbing, WANG Hecai, WANG Lina, DU Fang, HUANG Haoyan, WANG Zhi, ZENG Jianhua, HE Xiaohong, SONG Xiaoxiao, ZHANG Xing, FEI Hongfeng, WANG Yusheng, CHEN Yide, ZHUANG Yayong, et al.
占地面积/Floor Area: 83,767m2
总建筑面积/Built-up Area: 53,489.44m2
地上建筑面积/Above-ground Building Area: 42,068.78m2
地下建筑面积/Underground Building Area: 11,420.66m2
总投资/Total Investment: 4.2亿人民币/420M CNY
设计时间/Design Period: 2010-2014
竣工时间/Completion Time: 2016.02
摄影/Photos: 张弓/ZHANG Gong (fig.2,7,9-11,13),周之毅/ZHOU Zhiyi (fig.4,5,12),路天培/LU Tianpei (fig.8)
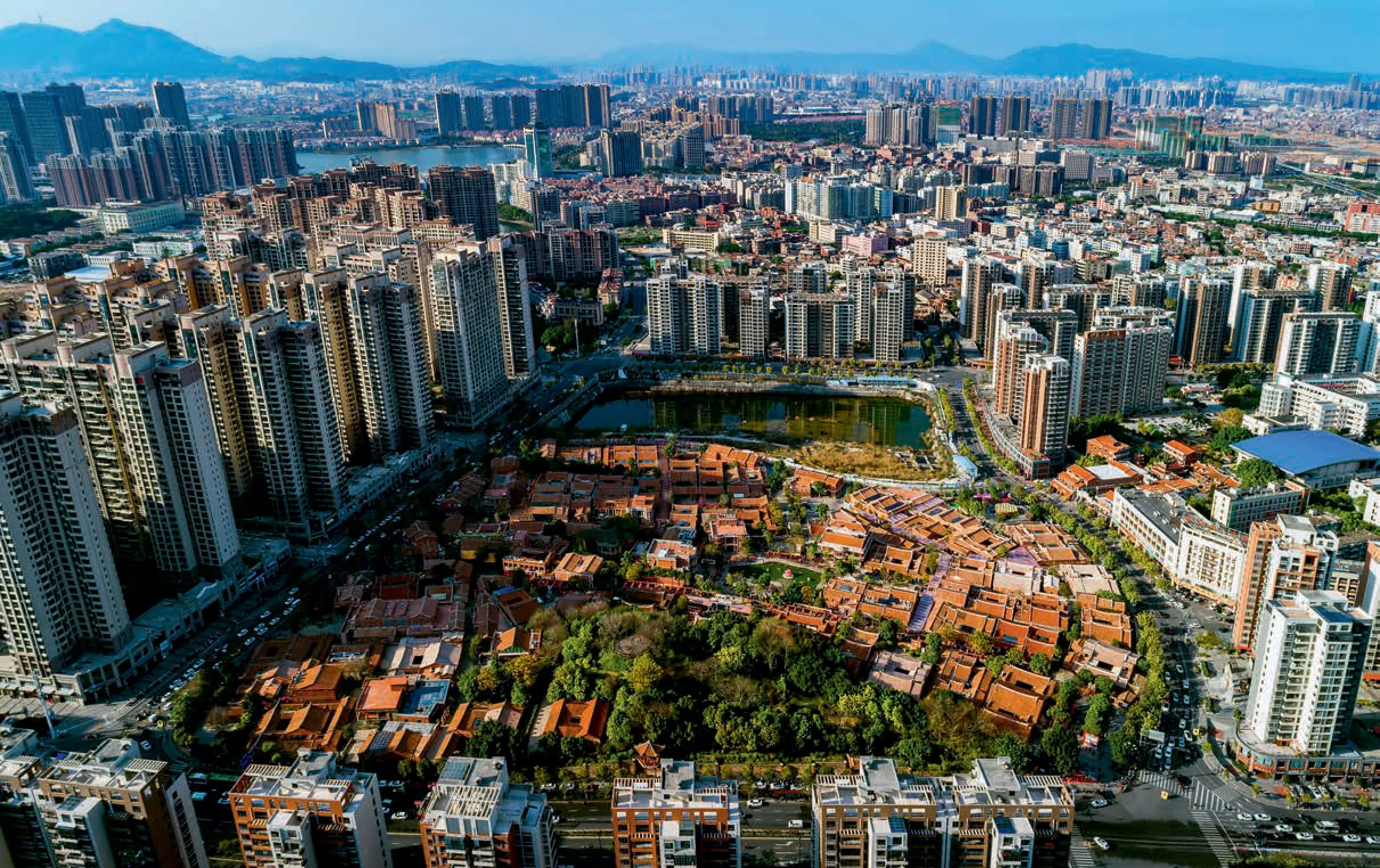
1 五店市全景/Aerial view of Wudianshi(图片来源/Sources: 晋江五店市传统街区建设管理领导小组办公室)

2 五店市旧景/Wudianshi before renovation
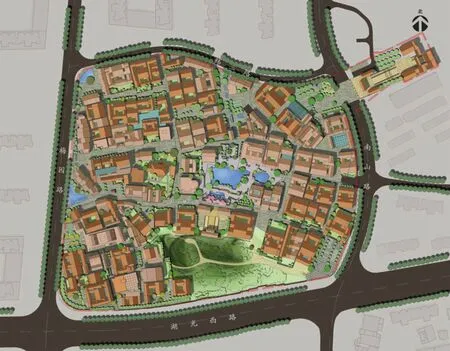
3 五店市总平面/Site plan of Wudianshi(绘制/Drawing: 北京 清华同衡规划设计研究院/THUPDI)
Wudianshi, a historic area located in the centre of Jinjiang, Fujian, has a long history traced back to Tang dynasty. Its literal meaning is "a street market with five shops", which reflects the origin of the place. The Cai Family, an old clan immigrating to Jinjiang in Tang dynasty, finally chose to put down their new roots in Jinjiang and opened five shops at a local street here, which gradually developed into a lively local street market named Wudianshi. Since then and for many generations, Wudianshi has witnessed the development of the Cai Family and the economic and cultural development of the community living in this area.
Under the reform and opening-up policy in China since the late 1970s, commercial land development has become one of the most important driving forces for local economy. Compared with historic areas like Wudianshi, it's much easier to develop new areas, which leads to the decay of those historic areas in old towns. In 2010, in order to improve the townscape and the living conditions of the old town, the Jinjiang government considered to redevelop the decayed area of the old town. In the original plan, Wudianshi was to be demolished and turned into a park surrounded by high-rise buildings. This was the point we were asked to participate in this project.
After a comprehensive survey, research and evaluation, it's fair to say that Wudianshi bears the common memory of the citizens in the community, embraces the history of the city, and is the hometown for many overseas Chinese. There are a large number of delicate clan temples, traditional red-brick courtyard houses dated back in Ming and Qing dynasty, Fanzai houses which were built by overseas Chinese in the 1920s-1950s incorporating both traditional South Fujian style and Southeast Asian style. Local opera, religious beliefs, folk customs, traditional handicrafts, and rich intangible heritage were well preserved here.
The most important thing for a renewal project is to build consensus among the stakeholders, including local government, enterprises, residents, the Cai Family and the Zhuang Family, which are the largest families in this area. A new urban design scheme was proposed, showing the value and importance of Wudianshi, a new strategy of integrated conservation rather than demolition. A new vision was to make Wudianshi a community museum, Jinjiang's reception hall which would be loved by the citizens, the tourists and the overseas Chinese, a lively and diverse place to inherit the traditional culture and to experience a modern cultural life. After several negotiations in a month, the fate of this historic area was successfully changed according to our proposal.
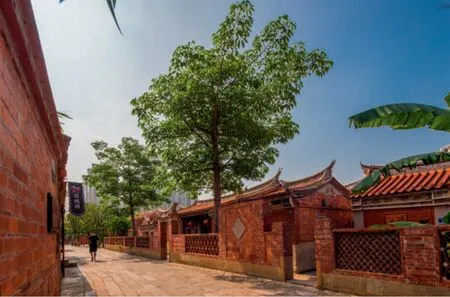

4.5 五店市街景/Street view of Wudianshi
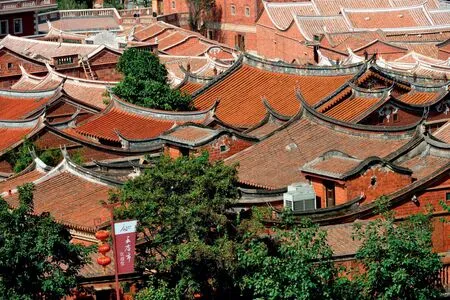
6 五店市局部鸟瞰/Part of the arial view of Wudianshi (图片来源/Sources: 晋江五店市传统街区建设管理领导小 组办公室)

7 益元牌楼修缮前/Yiyuan Archway before renovation

8 益元牌楼修缮后/Yiyuan Archway after renovation
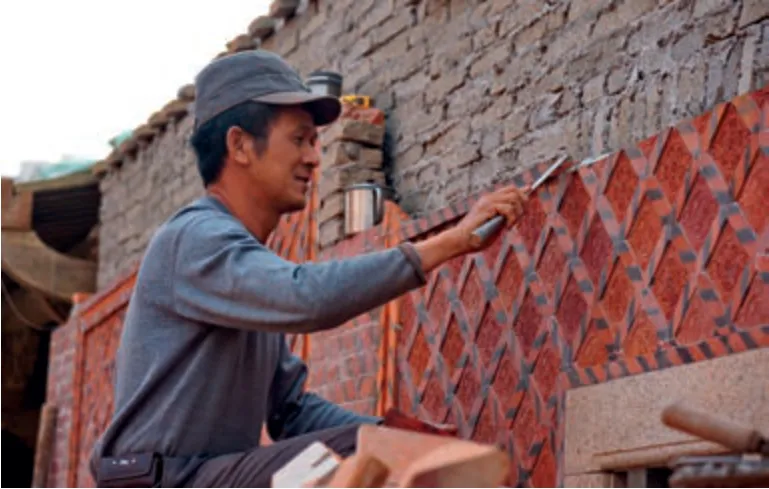
9 烟炙砖墙施工/Construction of traditional red brick wall
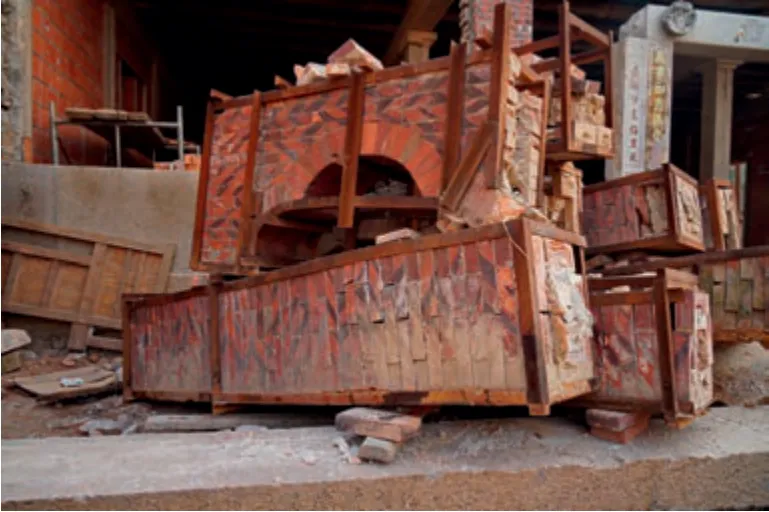
10 异地迁移保护施工/Relocation for conservation
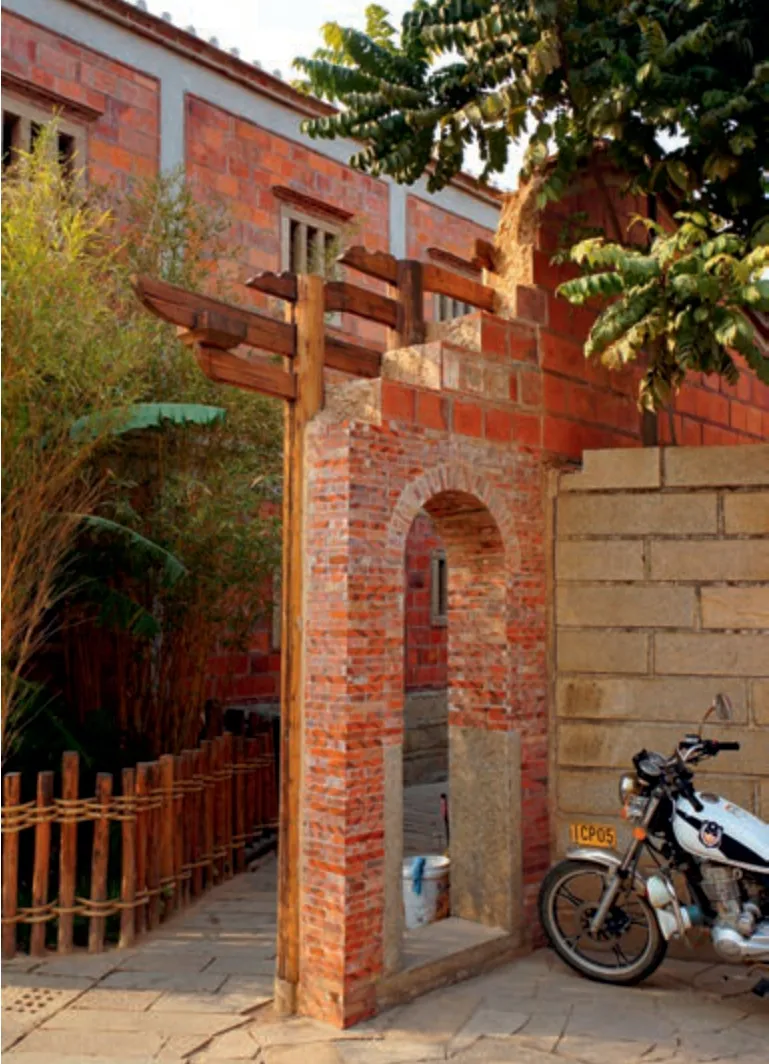
11 保留构件实景/Day view of remained components
In this project, 8 principles were followed:
(1) Respect the values of the historic area.
(2) Inherit the traditional urban fabric of high density.
(3) Respect the historic urban landscape, preserve all types of cultural heritages, activate the area with cultural spaces.
(4) Control the scale of architectures and spaces.
(5) Create continuous, various street façades.
(6) Maintain of a various and harmonious townscape.
(7) Provide a pleasant environment.
(8) Modern facilities for modern lives.
In February 2016, the conservation and renewal project of Wudianshi was finished. Wudianshi has become the reception hall of Jinjiang, the most popular place not only for the old residents, but also for the young people, the tourist and the overseas Chinese. In recent years, Wudianshi has been rated as the Class 4A Tourist Spots in China, the Cross-Strait Cultural Exchange Base, the First Batch Provincial-level Modern Service Industrial Demonstration Area, the Tenth Batch Provinciallevel Cultural Industrial Demonstration Base, the Listed Historic Conservation Area. As the major achievements of the new mode of urbanisation in Jinjiang, this project has gained a high appraisal from the Ministry of Housing and Urban-Rural Development. In 2016, the CCTV Lantern Festival Show was staged in Wudianshi, which further improved the reputation. In 2018, the visitors reached more than 5 million and the turnover reached 415 million. The conservation and renewal of Wudianshi have brought enormous social, economic and cultural profits. It plays a leading role in the conservation and renewal of historic areas in Jinjiang, Fujian, and even across the whole country.□
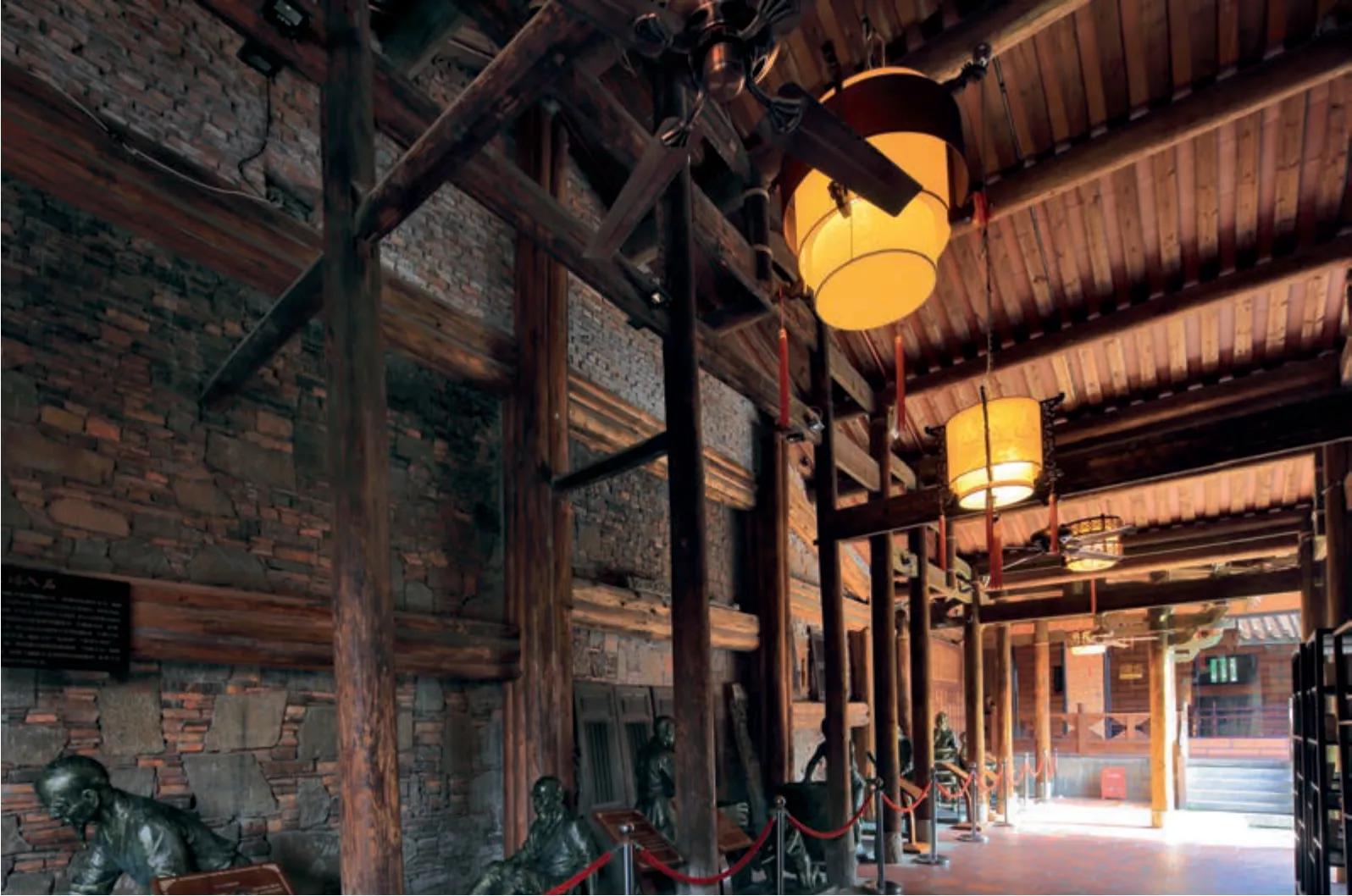
12 室内展陈/Interior exhibition

13 青阳八景“雁塔地灵”/Eight scenes of Qingyang: Blessed Land of Yan Tower
