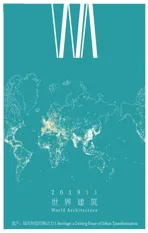以分级分类的空间管控为抓手的大遗址保护规划基本策略
——良渚遗址保护规划简介
2019-11-26规划设计陈同滨
规划设计:陈同滨
“良渚遗址”(距今5300 ~4300 年)是中国长江下游地区极为重要的新石器时期考古遗址。1996年由国务院公布为第三批全国重点文物保护单位;2019 年以“良渚古城遗址”申报世界遗产成功,成为世界瞩目的伟大遗产,被认为“改写了人类历史”。回顾该遗址的保护历程,从1994 年列入《预备名单》到2019 年世界遗产大会通过,在25 年的时间里,良渚遗址经历了一个堪称“艰巨而伟大”的保护历程。其中仅它的保护规划编制与实施过程,在中国的世界文化遗产和大遗址保护方面就颇有突出的代表性。
本所从2000 年开始受理良渚项目,在近20 年的时间中,一共主持编制或指导编制过3 套规划,用于指导全国重点文物保护单位“良渚遗址”的保护管理及其“良渚古城遗址”的申遗过程:其一是主持编制了启动于2000 年的《良渚遗址保护总体规划2008-2025》(以下简称《总规》);其二是主持编制了启动于2012 年的《良渚古城遗址保护管理规划2017-2050》(以下简称《管规》);其三是指导编制了遗产区的一系列专项规划,包括《土地利用专项规划》《村落控制性详细规划》《道路交通专项规划》《基础设施专项规划》《水系保护专项规划》等。这3 套规划形成了一个有机的关联序列,分别规划了良渚遗址在总规、控规和详规3 个层面的保护管理工作目标,完整体现了中国大遗址保护规划的主要技能——以分级分类的空间管控为抓手的大遗址保护规划基本策略。
1 《良渚遗址保护总体规划2008-2025》
《总规》的规划对象是全国重点文物保护单位“良渚遗址”,规划范围111.29km2。在空间规划方面采用了下列3 个步骤:

1 良渚遗址保护总体规划保护区划图
(1)设立并划定保护范围、建控地带和环境控制区3 个控制层级,区划范围分别对应于遗址本体的分布区、遗址环境要素与可能分布有遗存的分布区,以及基本完整的视线空间范围。边界的划定除了完整包含相关要素之外,主要考虑了地形地貌的基本轮廓,并进一步结合历史水系现状河流与道路等现状地标划定。这3 个层级的保护区划设定,以及制定相应的建设控制与土地利用管理规定,基本奠定了完整保护遗址及其环境的空间管控格局。
(2)进一步针对遗产地高速发展的城镇化、工业化进程,结合区划设定明确提出保护规划策略:保护范围内遏制城镇化进程、保护范围外强化城镇化进程。前者包含了削减建设用地、控制并削减居住人口、搬迁厂矿企业、限止过境交通、保持农业用地、保护生态环境等规划措施与要求,后者包含了安置搬迁居民、扩大城镇建设用地、设立工业新区、提升基础设施、加强城市道路系统建设、调整经济结构等规划措施与要求。这一策略凭借不同空间的功能布局形成“堵”与“导”的组合,对遗产地的保护与发展进行统筹,兼顾协调了不同利益方的诉求。
(3)针对规划目标实施的可操作性和有效性,在3 级区划中进一步开展分级分类的地块划定——在保护范围内划出重点保护区和一般保护区、在建控地带依据不同强度的建设控制力度划出4 类区块、在环境控制区按照不同要求的环境协调程度划出2类区块。这一区划手法不仅为区分管控力度与管理内容设立了界面,也为实施规划措施的分期分批提供了依据。
2 《良渚古城遗址保护管理规划2017-2050》
《管规》的规划对象是世界遗产申报项目“良渚古城遗址”,规划范围114.14km2,规划范围包含了考古新发现的外围水利系统。在空间规划方面主要采用了下列3 个步骤:
(1)依照申报文本的价值要素,划国保单位“良渚遗址”的大部分重点保护区与省保单位“外围水利系统”的保护范围为世界遗产的申报区,即遗产区,保护管理规定按照文物保护单位重点保护区规划要求执行。
(2)将国保单位“良渚遗址”其余的保护范围与建控地带与省保单位“外围水利系统”的建控地带整合为世界遗产的缓冲区,其中各个区块的管理规定按照文物保护单位保护规划的相应规定分别执行。
(3)继续贯彻落实《总规》的保护规划策略“保护范围内遏制城镇化进程、保护范围外强化城镇化进程”,在《管规》中细化为遗产申报区和缓冲区的具体措施,指导整个保护管理工作的行动计划。
(4)结合申遗目标,部分调整《总规》分期计划:将申报区,即遗产区的主要规划措施列为近期和中期重点实施项目;将缓冲区的规划措施实施期限往后推。
由此,不仅世界遗产的保护区划与文物保护单位的保护区划达成有效衔接,操作条理清晰;遗产申报的规划措施分期与国保单位的规划措施分期也在空间界定的基础上获得可操作的调整与衔接。
3 呈系列的专项详细规划
这套专项规划包括《土地利用专项规划》《村落控制性详细规划》《道路交通专项规划》《基础设施专项规划》《水系保护专项规划》等。作为对《总规》的保护规划策略“保护范围内遏制城镇化进程、保护范围外强化城镇化进程”的实质性贯彻落实,系列专项规划依据《管规》提出的各项规划具体要求进行详细编制,落实到各类项目的可实施深度,最终为规划执行者提供了操作手册与任务书。同时,系列专项规划与《管规》在编制过程中也进行了互动的密切衔接,确保了理念的贯彻与措施的可操作。
尤为值得一提的是,在上述3 级规划的编制过程中,在落实以分级分类的空间管控为抓手的大遗址保护规划基本策略时,这类大型遗址的规划编制必须具备足够的深度,要与遗产所在地的规划部门形成密切的合作,否则往往流于“概念规划”深度,无法实施。良渚遗址的3 套规划在编制与衔接过程中,明显得益于杭州市规划院的鼎力支持与投入:与良渚遗址的《总规》与《管规》直接关联的《杭州城市总体规划》、《良渚古城外围水利系统保护区划》以及全套良渚遗址保护系列专项规划,全部由杭州市规划院承担,多个团队在院领导与总工们的积极支持与直接组织下积极投入,并在工作过程中都展现出优良的敬业精神与忘我拼搏的工作态度,为整个良渚遗址的保护管理和申遗工作做出了不可或缺的显著贡献。□
Archaeological Ruins of Liangzhu (5300-yearold to 4300-year-old) is an important neolithic archaeological site in the lower reaches of the Yangtze River. In 25 years from its inclusion in the Tentative Listin 1994 to its inscription in World Heritage List in 2019, Archaeological Ruins of Liangzhu has undergone a "arduous and great" conservation process. In terms of the compilation and implementation process of its conservation plan, it is quite representative in the conservation of world cultural heritage and major site in China.

2 良渚古城遗址保护管理规划遗产区划衔接图

3 良渚古城遗址保护规划专项规划系列文件
The Master Conservation Plan for the Archaeological Ruins of Liangzhu (Liangzhu Ruins in short) formulated regulations on the construction control and management of 111km2, including the urban restricted construction area of 42km2. By containing the urbanisation process within the conservation scope of Liangzhu Ruins, the master plan of the conservation of Liangzhu Ruins realised a win-win relationship that benefits cocal residents from the conservation of the heritage, and made the heritage safer after eliminating the construction activities. In particular, deductions should be made within the scope of conservation, which includes population reduction, the control of construction activities, prohibition of industrial development, elimination or reduction of transit traffic, etc; while additions should be made outside of the conservation area, such as to develop new industrial district and increase the urban construction land in land use planning, to boost the construction of traffic system and supporting facilities of intercity or the outskirt of the site area, including "three supplies and one leveling" and so on. It should help form obvious environmental advantages, attract interests, and create conditions for residents within the scope of conservation to make voluntary decision and seek better living atmosphere and development conditions, instead of their house steads being forcibly expropriated.
To achieve the effective conservation of the heritage, the fundamental approach of the master plan is to put forward the space control strategies of the site area. This is embodied in the set of level 3 conservation division (the scope of conservation, the construction control area, and the environment control area). The master plan also formulated a series of measures for conservation demand, and put forward a series of urban and rural development suggestions for development needs, according to the principle of "within the scope containing the urbanisation, and outside the scope accelerating the urbanisation". In addition to the space control, it further promoted the effective connection between heritage conservation planning and urban development planning, and realised the transfer of land use functions and the reduction of transit traffic load by combining with the urban planning of Hangzhou City. Moreover, in the planning process of the conservation of Liangzhu site, the city's decision makers and administrators played their due role, published the master plan of conservation, and proposed land economic policies, which contributes to the first batch of relocation process of the planning.□ (Text by PANG Lingbo)
