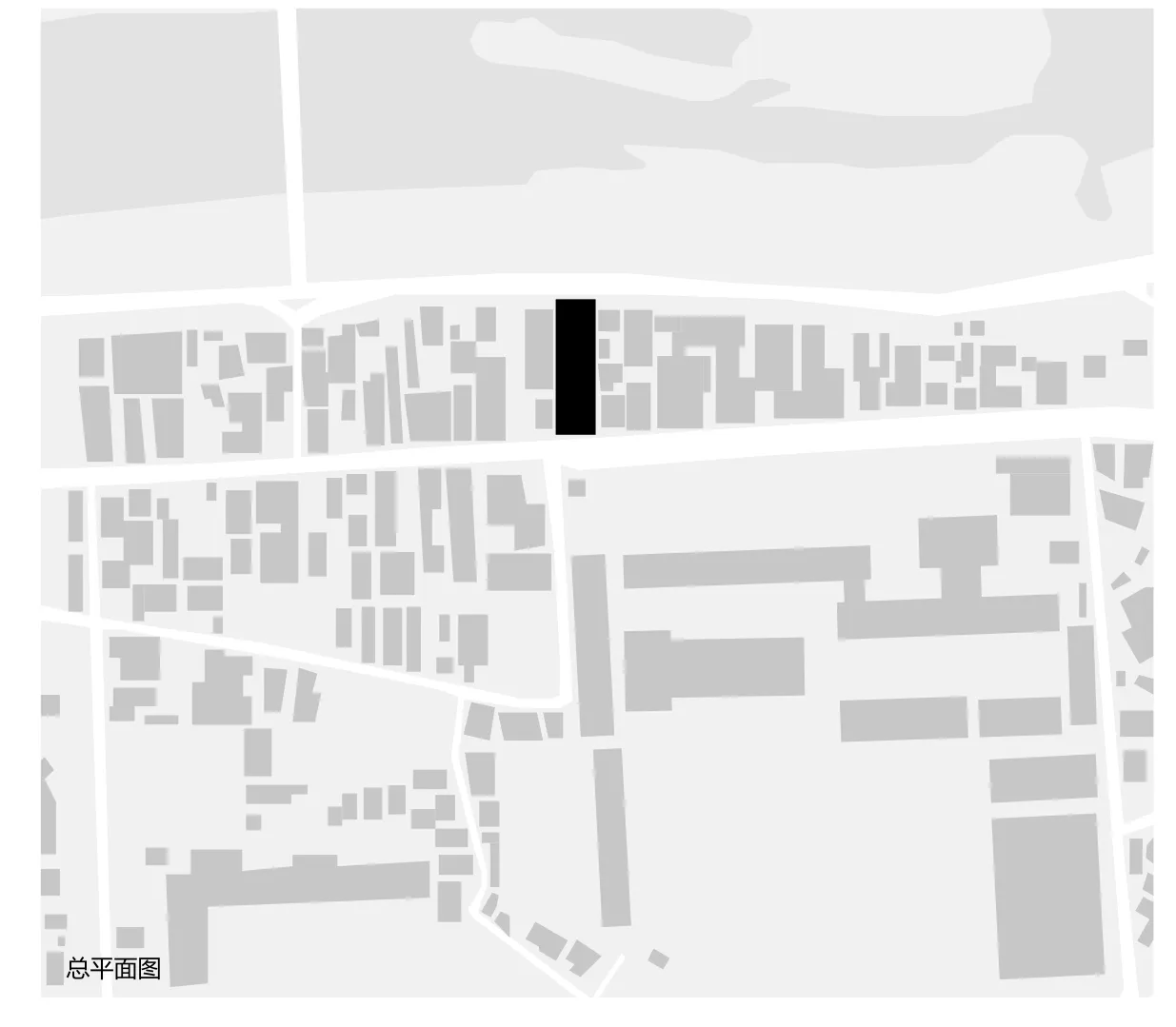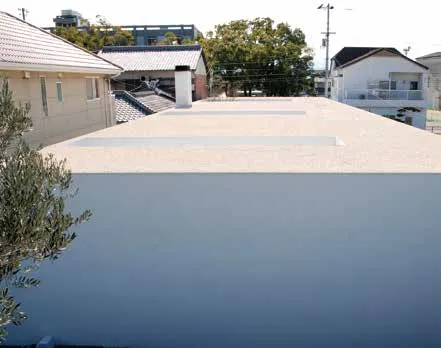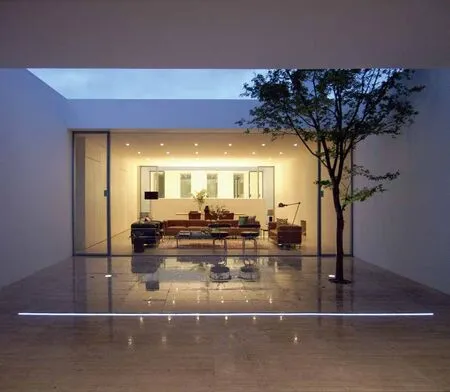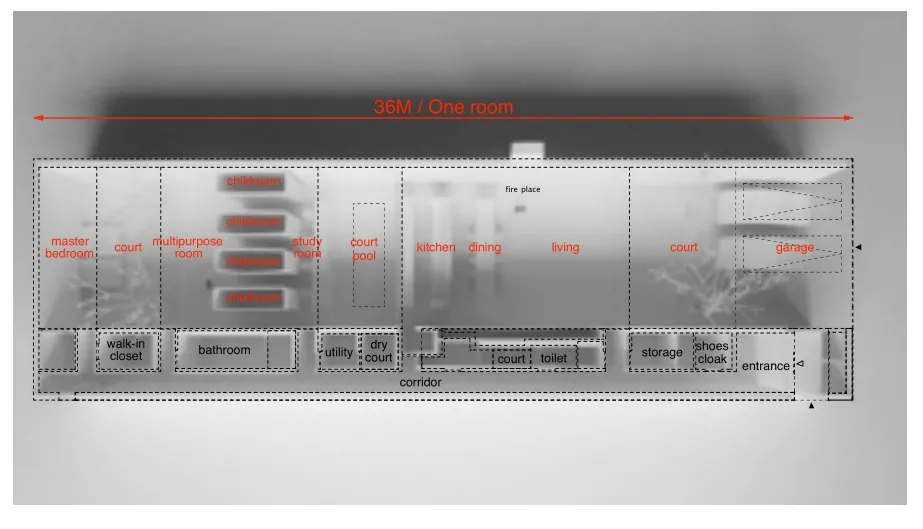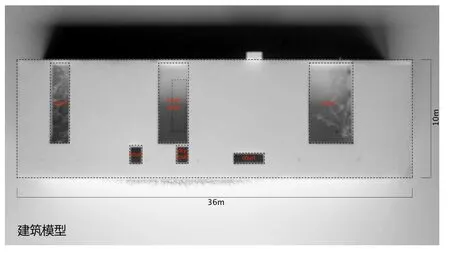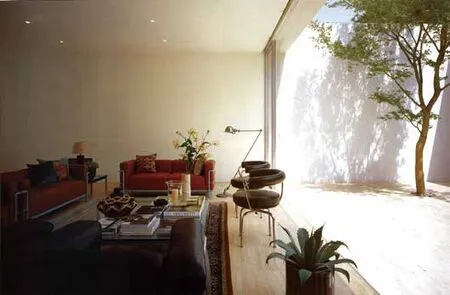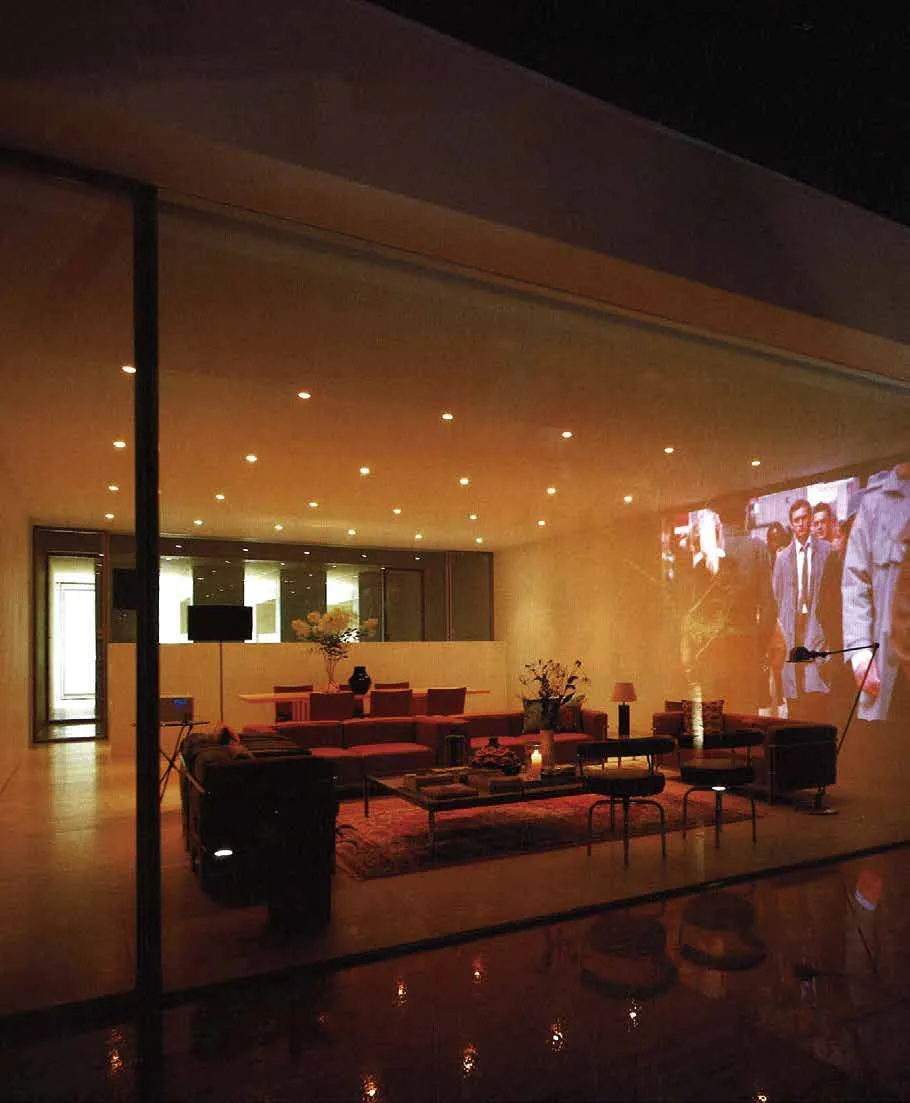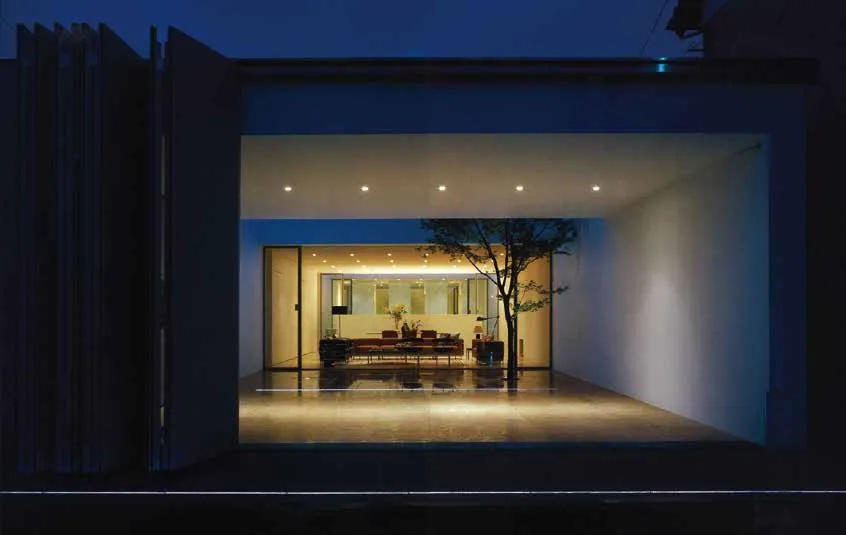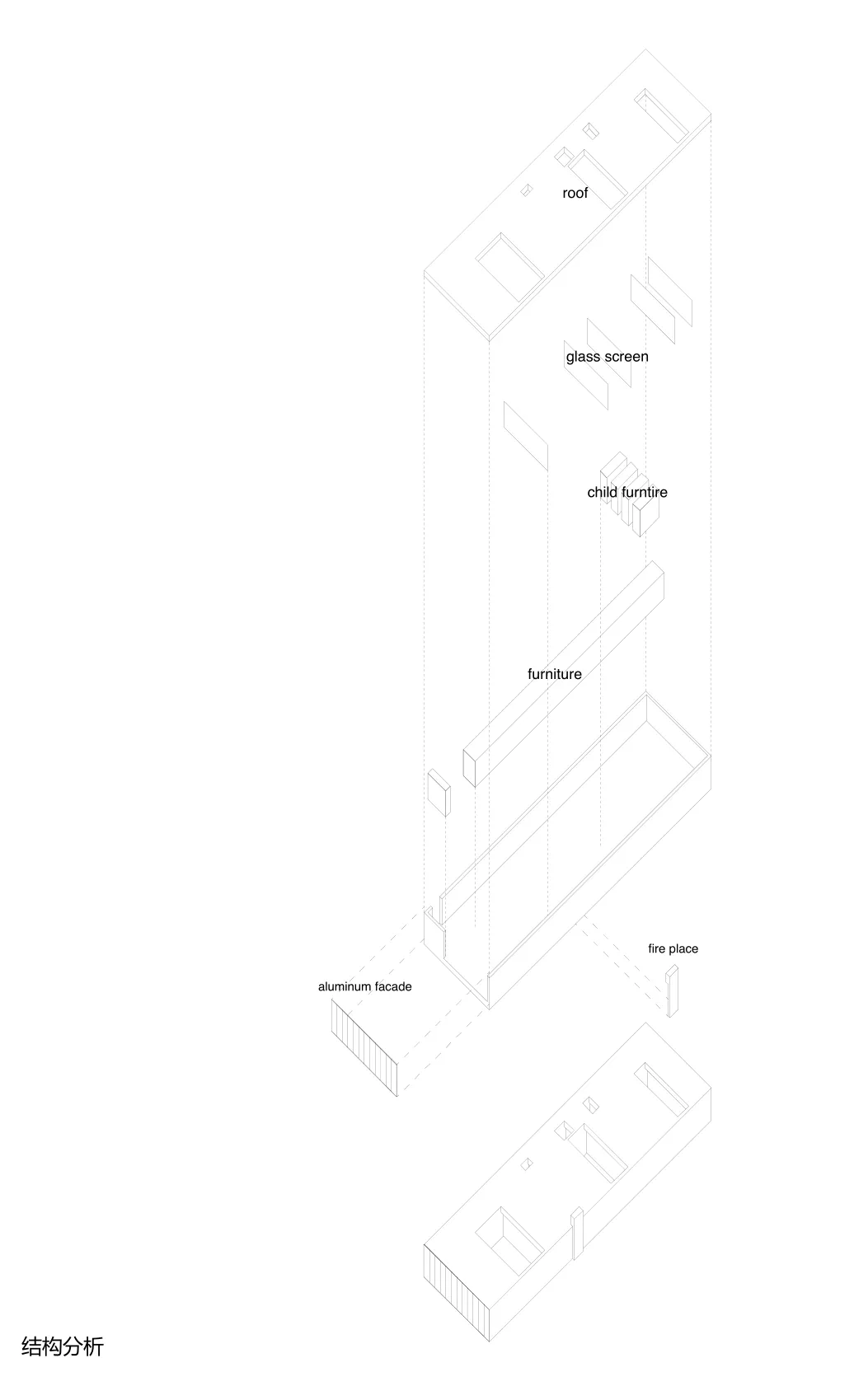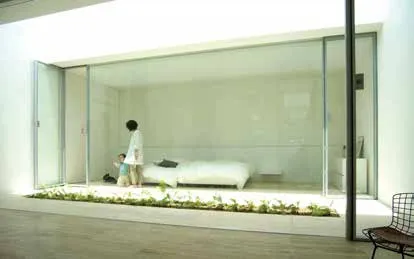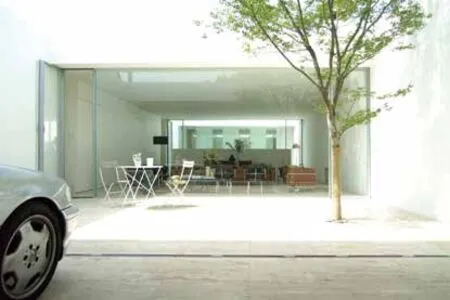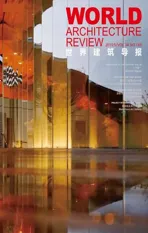36米的房屋
2019-10-28日本神川
日本神川
项目类型:住宅
占地面积:1212.33 平方米
总建筑面积:189.66平方米
竣工时间:2007年
摄影:Shinichi Ogawa & Associates
Program : Residence
Site Area: 482.81 m2
Total Floor Area: 286.13 m2
Completion Date: 2007
Photography: Shinichi Ogawa & Associates
该房屋沿河而建。这间36m的房屋是一间庄园,36米深,10米宽,3.6米高。一块正方形的铝制立面面朝路南,穿过该立面,走过车库→庭院1→LDK→庭院2(泳池)→书房→儿童房→自由空间→庭院3→卧室,即可遍览整个箱形涵洞。在该房屋中,各式房间中穿插设置了不同的庭院。每个空间采用玻璃窗或玻璃门相连或隔断。
此外,我们将石灰华运用于所有的地板,确保了房间和庭院风格的一致性;利用钢筋混凝土板搭建了全宽窗,确保了每个空间的连续性。整个家族生活在一个隧道似的36米长的大空间内,没有设置分区。在房屋西侧,沿着36米深的走廊设有核心空间。
This site is located along the river. The 36m HOUSE is a ranch and has 36m in depth and 10m in width and 3.6m in height. A square of aluminum faces the south road, through this façade, you will walk from garage→ court1 → LDK →court2 (pool) →study room·kids room·free room→court3·bedroom in a big space of the form of box culvert.Various courts are inserted between rooms. Each space is connected and divided gently by windows or doors of glass.Moreover, we put travertine on all fl oors to feel continuity between rooms and courts. Full wide windows and continuity of each space are realized by the reinforced concrete slab. A family shares a big space of 36m, without partitioning off, a big space like a tunnel. In the west side, there is core space along the corridor of 36m in depth.


