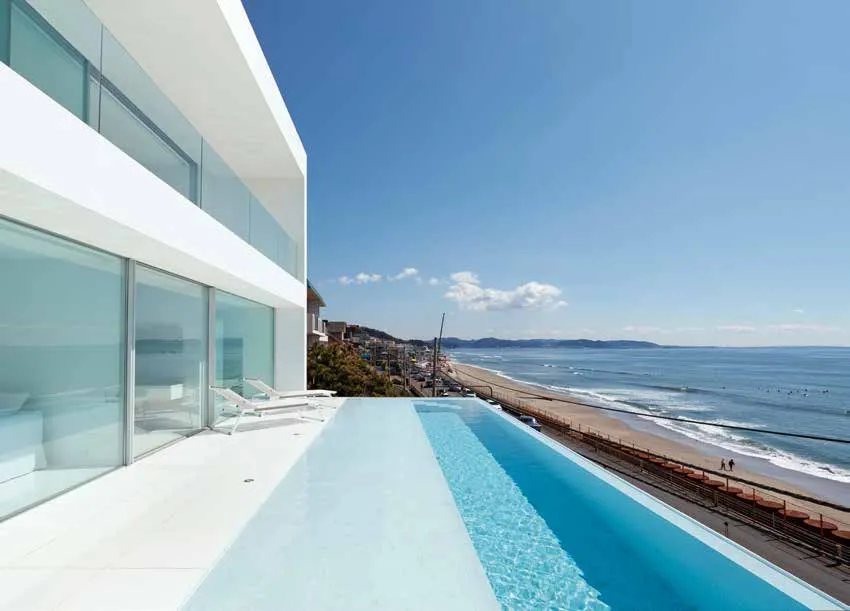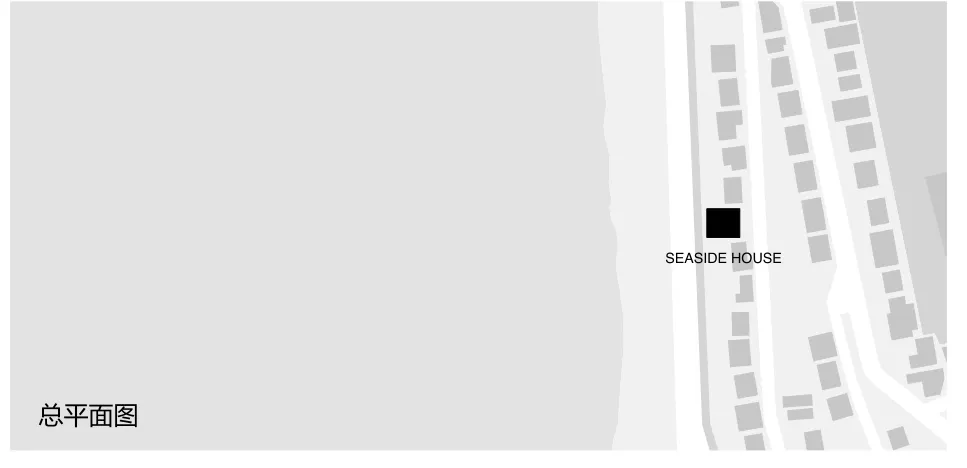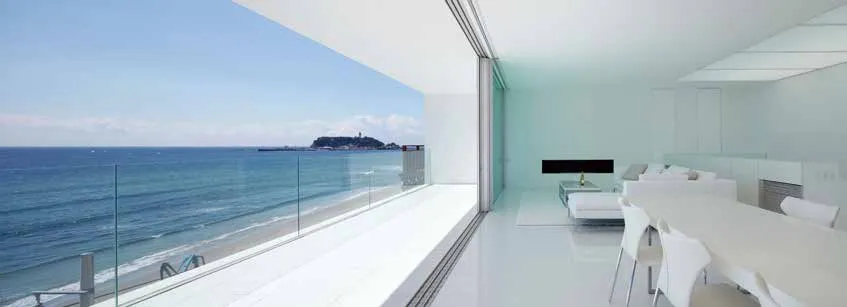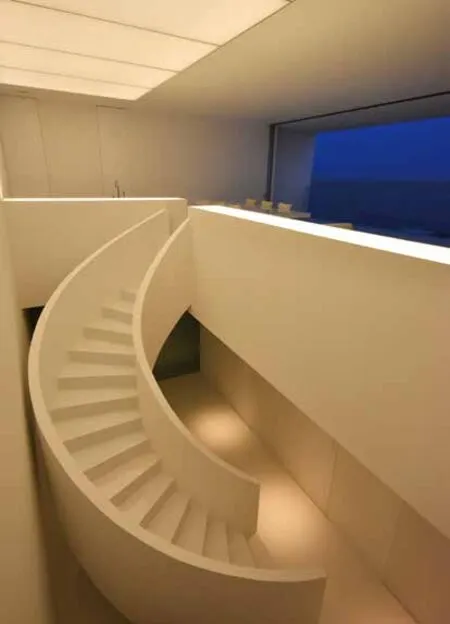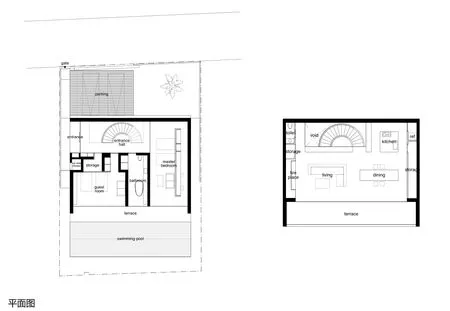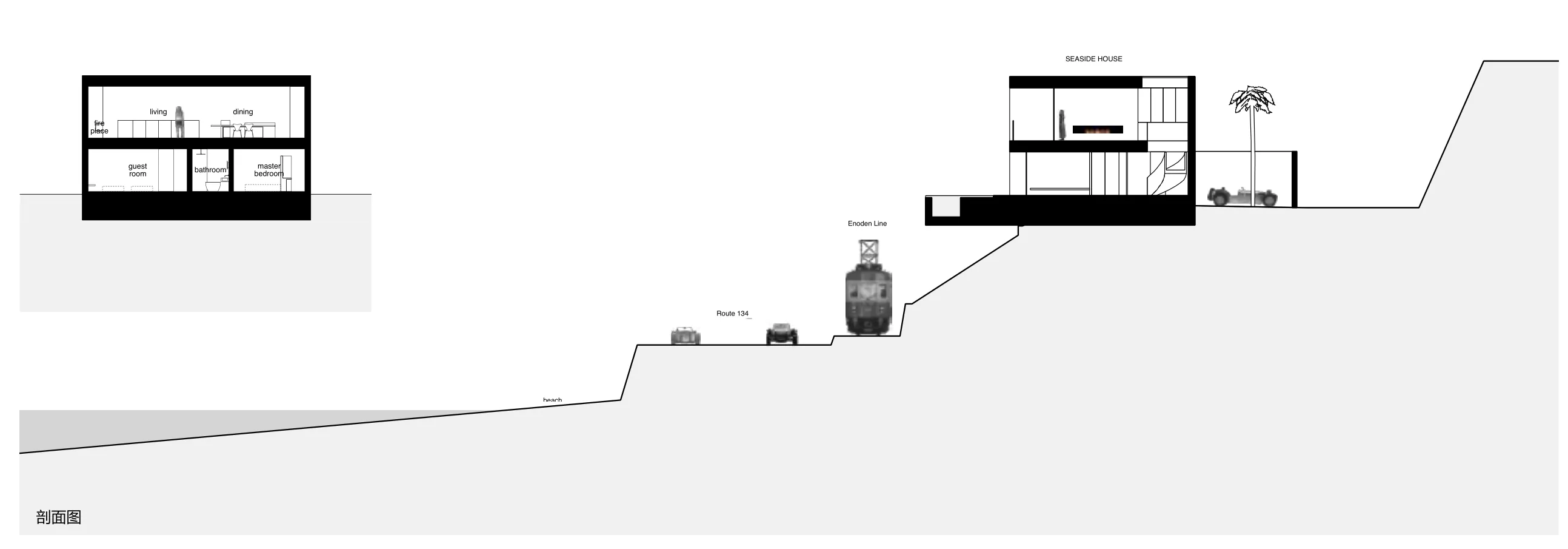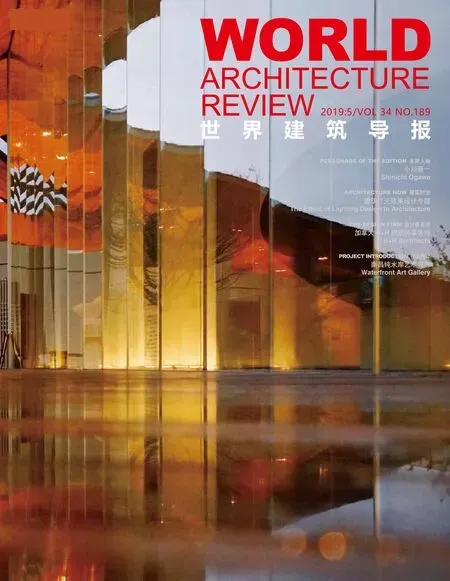海滨房屋
2019-10-28日本神奈川
日本神奈川
项目类型:周末之家
占地面积:333.29 平方米
建筑面积:126平方米
总建筑面积:197.17平方米
结构体系:钢筋混凝土
承建单位:IKEDAKOUMUTEN co.,ltd
摄影:Toshiyuki Yano, Shinichi Ogawa & Associates,Takaaki Murakami
Program : Weekend House
Site Area: 333.29 m2
Building Area: 126.00 m2
Total Floor Area: 197.17 m2
Structure System : Reinforced Concrete
Contractors: IKEDAKOUMUTEN co.,ltd
Photography: Toshiyuki Yano, Shinichi Ogawa & Associates,Takaaki Murakami
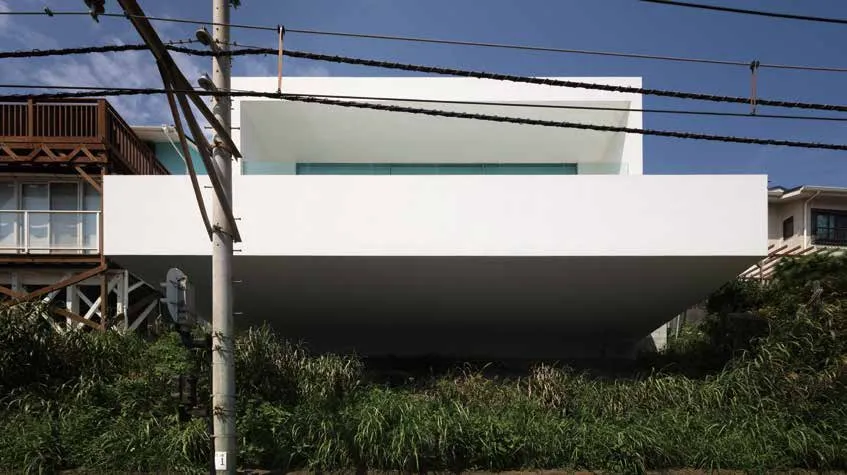
这套两层房屋坐落于一个美丽的地方,在这里,您可以俯瞰从Shichirigahama海岸奔而出的壮丽的太平洋海浪。
该地位于江之岛电铁线和134国道上方的住宅区。
房屋北面的正面是一面简约的白墙,没有与周围环境相通的开放型设计,仅种植了一颗棕榈树。
南面露台采用外悬的白色装饰,通过露台,可俯瞰美丽的太平洋。
门厅有两层楼高,阳光可以透过天窗填满整个大厅。
该房屋的一层设有一间主卧、一间浴室和一间客房,透过露台和无边泳池可欣赏美丽的太平洋风光。
该房屋的二层设有一间客厅、一间餐厅和一间厨房。瑞士生产的窗框使得如此大型的开放型设计成为现实。该房屋的主题颜色为白色,因为该客户在我们设计的另一栋房屋里居住了10年,并调整了那套房屋的整体氛围。
该海滨房屋通过简约的设计,领略到了美丽的太平洋的全貌。
The two-story house built on the site of a great location where you can overlook the magnificent Paci fi c Ocean that continues from the Shichirigahama Coast.
The site is located in the residential area above the Enoshima Electric Railway Line and National highway No.134.
The facade from the north side is a minimal white box with no opening to the surrounding environment, planted with a palm tree.
On the south side terrace overlook the Paci fi c Ocean consist of white volume that overhang by the cantilever.
The entrance hall is a space that has a double height structure, the space gets sunlight from top light.
First fl oor part consists of a master bedroom, a bath room and a guest room continue the Paci fi c Ocean through the terrace and the in fi nity pool.
Second fl oor part consists of a living, a dining and a kitchen. the sash produced by Swiss makes it possible to large opening. The house color consists of white because the client adjust the atmosphere that has lived another house planed by our company ten years ago.
The SEASIDE HOUSE can feel the panorama of the Paci fi c Ocean by a minimalist space.
