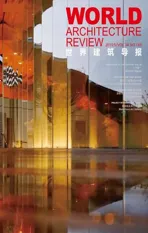人物访谈
2019-10-28

150米的周末度假屋 - 本世纪最长的房屋,泰国150M Weekend House - The Longest House in this Century, Thailand
导报:您的建筑作品以住宅建筑为主,能谈谈您对当下居住方式的理解吗?
小川:任居住空间如何变化,我也肆意享受生活。以简约的空间设计,承载更多可能,展现精彩人生。
导报:白色、漂浮、利落优美的线条是您作品中常出现的意向,构成极简的基调。能谈谈您极简主义精神的来源吗?
小川:永恒的空间。简约而不简单。
导报:您如何在极简的设计中给空间注入灵性?
小川:空间性即为重点。通过改变空间维度和空间比例,赋予房间更多的光影变换,为房间增添灵动之气。
导报:您怎样把控项目的完成品质?
小川:在按照设计图纸施工时,认真监督施工现场。
我们通过监督施工现场,确保项目质量。
导报:您的很多作品出现线性的布局与空间,能向我们谈谈其中的用意吗?
小川:线性布局和空间对绝对空间十分重要。较大的空间可创造更多的可能性。在绝对空间中创造一个牢固的永恒空间。
导报:我们看到您的作品中,建筑本体消融,而极大的引入自然光、景观,能结合具体案例向我们谈谈您的处理方式吗?
小川:尽量将美景和室内空间结合起来。利用庭院空间创造新景观。通过大型的开放式结构将室内外空间结合起来。
导报:在获得景观视野、开放式设计的同时,怎么保证业主需要的私密性?
小川:在设计中应认真考虑隐私问题,确保房屋可为屋主提供足够的安全感。在设计中,使用实体墙和半透明的墙可创造安全的景观视野,形成开放式设计。
导报:您如何将日本传统建筑空间的禅意融入现代建筑空间?
小川:通过汲取日本传统建筑的精髓,将之与日式拉阖门和障子相结合,实现灵活多样的空间功能以及良好的通风和采光条件。
导报:能向我们谈谈您崇尚的建筑师吗?
小川:路德维希·密斯·凡德罗,路易斯·康,路德维希·维特根斯坦。
WA: Your works are mainly residential buildings. Could you talk about your understanding of the current way of living?
S.O:Space is minimal, but the way of living is maximal.
Create the most humble space to allow for the potential of accepting and allowing many possibilities and way of life.
WA: White, fl oating, and graceful lines are the intents that often appear in your work, forming a minimalist tone. Could you talk about your inspiration source of minimalism?
S.O:Timeless space. Minimal is Maximal.
WA: How do you inject spirituality into space in a minimalist design?
S.O:Spatiality is important. Light, shadow and spirituality are represented by dimension and proportion of the space.
WA: How do you control the quality of the project?
S.O:Supervise the construction site carefully after the execution of the design.
We ensure the quality of the project by controlling construction site.
WA: Many of your works have a linear layout and space. Could you talk to us about the intentions?
S.O:Linear layout and space are important for absolute space.
Generous space allows in fi nite potentials.
Creating a strong and permanent space in abstracted space.
WA: ln your works, the building itself is often melted, and the light and landscape are greatly introduced. Could you introduce us about your method in combination with speci fi c cases?
S.O:Combine beautiful landscape and inside space as much as possible
Create new natural landscape and lighting with the courtyard spaces.
Connecting outside space and inside space with a large structural opening.
WA: How to ensure the privacy of the owners while obtaining the landscape vision and open design?
S.O:Privacy is carefully considered to give a complete sense of security.
By using solid and translucent walls enable to obtain secured landscape vision and open design.
WA: How do you integrate the Zen of Japanese traditional architectural space into modern architectural space?
S.O:Flexible and diverse functionality, ventilation and daylight are realized through the abstraction of traditional Japanese architectural space and the mobility of the opening such as Fusuma and Shoji.
WA: Can you introduce us about the architect you admire?
S.O:Ludwig Mies van der Rohe, Louis Kahn, Ludwig Wittgenstein.
