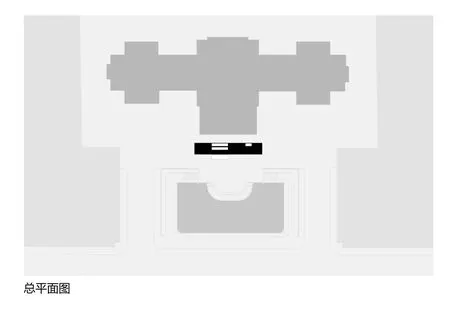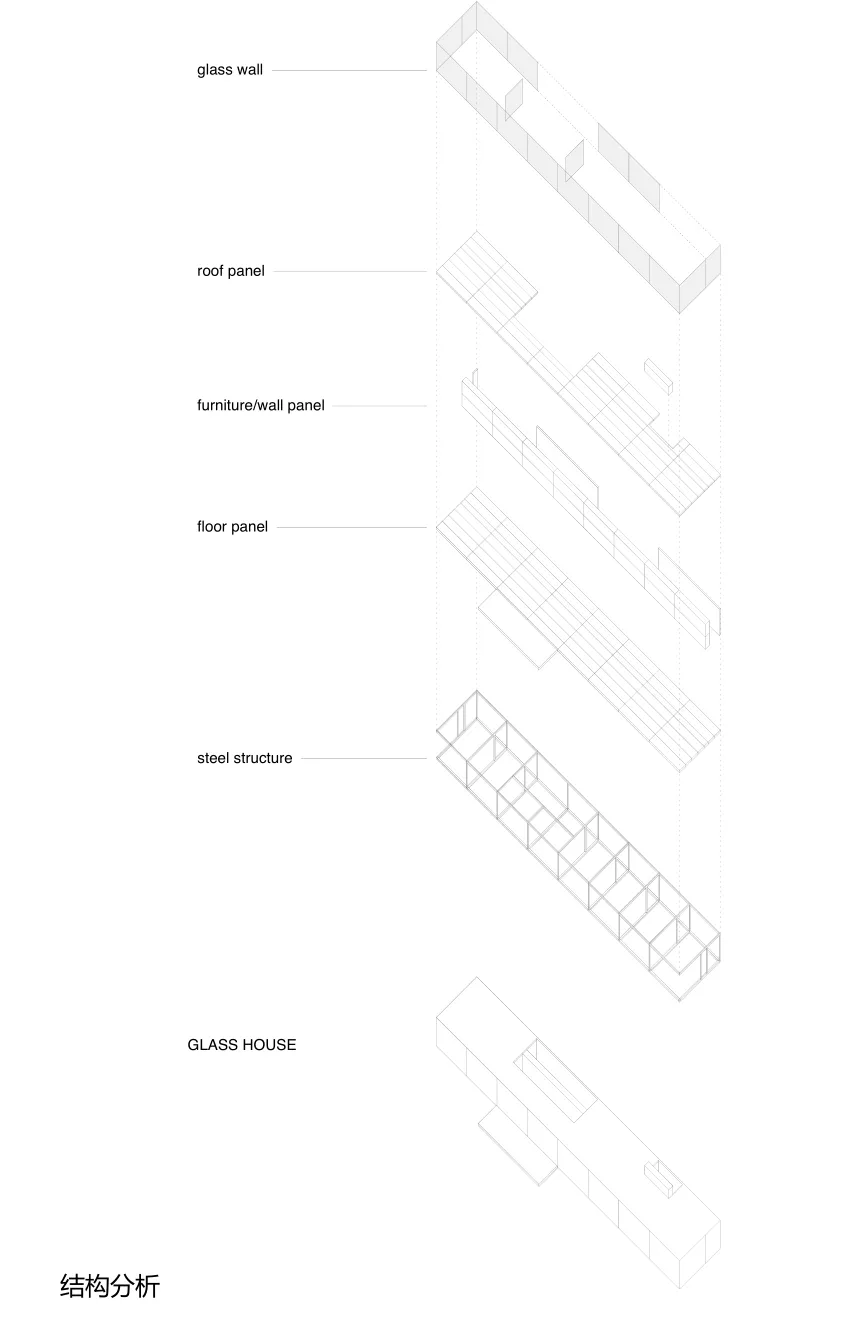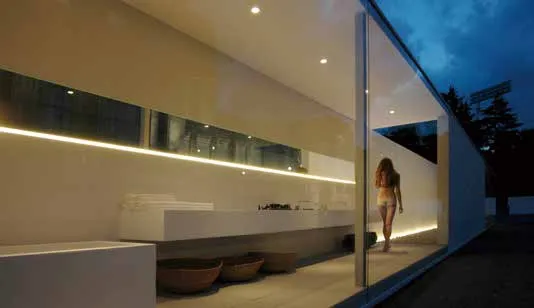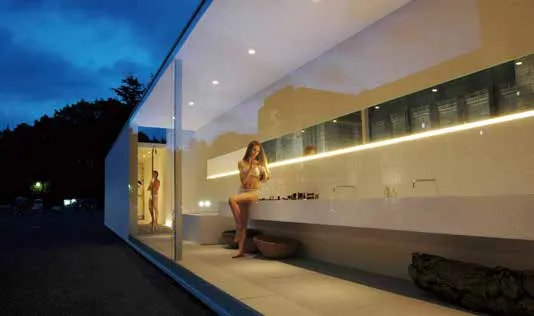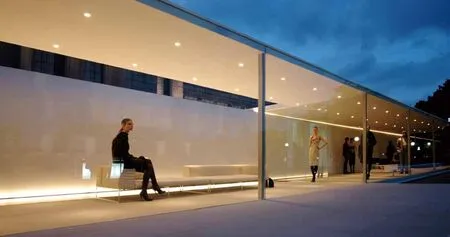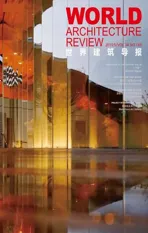卡尔文·克莱恩的世界 -“房屋”
2019-10-28日本东京
日本东京
建筑面积:174.80 平方米
总建筑面积:174.80平方米
结构体系:钢结构
竣工时间:2007年
摄影:Shinichi Ogawa & Associates
Building Area: 174.80 m2
Total Floor Area: 174.80 m2
Structure System: Steel Structure
Completion Date: 2007
Photography: Shinichi Ogawa & Associates
时尚和建筑皆依据人的不同而不同,并且能反应出一个人的人生观。时尚和建筑的一次独特融合 - “卡尔文·克莱恩 +小川晋一”在东京明治神宫美术馆开展,仅开放两小时。
“房屋”是一间36米×6米×3米的玻璃房,作为时尚展“卡尔文的世界”的演示空间。我们将客厅、餐厅、专用房间和卧室设置在房屋前部,将浴室和衣柜设置在房屋后部。我们在每个空间设置了19个模块,以便可以从“房屋”外部看清内部情况。该房屋的主题是“一间可以看得见的房屋”。我们花费了30个小时搭建,2个小时展示,7个小时拆除。尽管时间紧凑,我们知道必须搭建一个质量超乎寻常临时结构的空间。因此我们不断进行模拟,并反复改进施工方法。最初,该想法来源于“林中掩映的玻璃屋”的想象,最终,“房屋”被放进了“人之林”之中。这间现代房屋的水平线与房屋背后历史画廊的垂直线形成了鲜明的对比。
Both Fashion and Architecture surround a person, and have ability to express his philosophy.One day only for 2 hours, a unique collaboration of Fashion and Architecture “CALVIN KLEIN +SHINICHI OGAWA” was realized in front of the Meiji Memorial Picture Gallery, in Tokyo.
THE HOUSE is a glass house of 36m by 6m by 3m that was designed as the presentation space for the fashion show “World of Calvin Klein”. We placed Living, Dining, Special room and Bedroom in the front, Bathroom and Closet in the back. And 19 models were arranged in each space to see from the outside of THE HOUSE. The main theme was “ a house to be seen”. We had only 30 hours for construction, 2 hours for Show time and 7 hours for dismantling. In spite of this tight schedule, we had to realize a space that has the quality beyond normal temporary constructions.So we simulated and repeated improvements of the method of construction. Originally, the idea was born from an image of “ a glass house in the forest ”, and fi nally THE HOUSE was put in “ the forest of people”. The horizontal line of this modern house is well contrasted by the vertical line of the historic gallery of the background.



