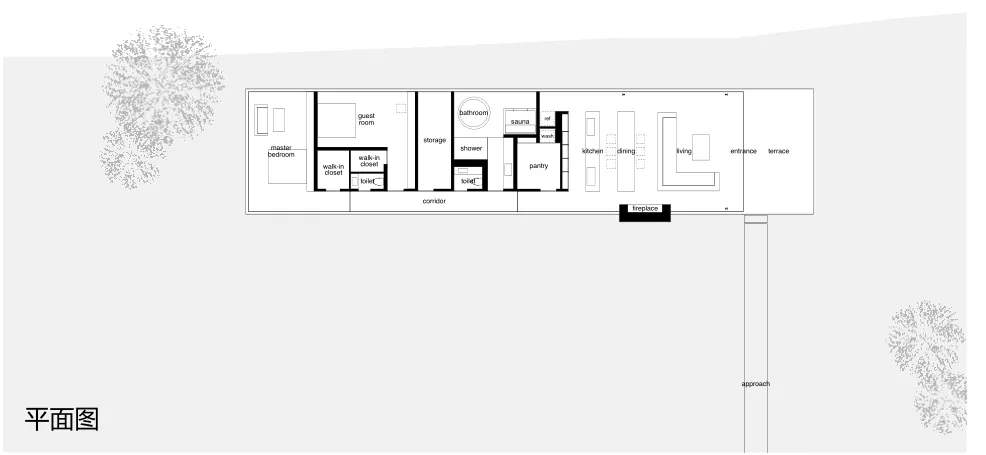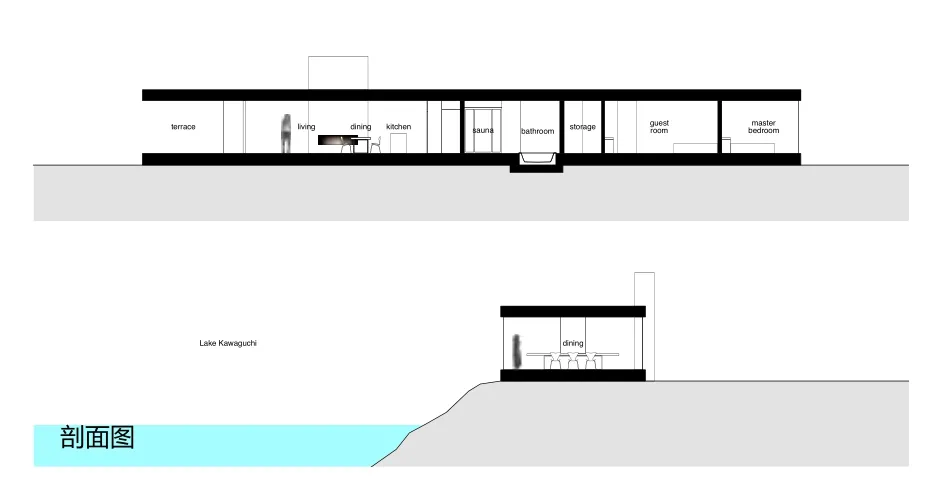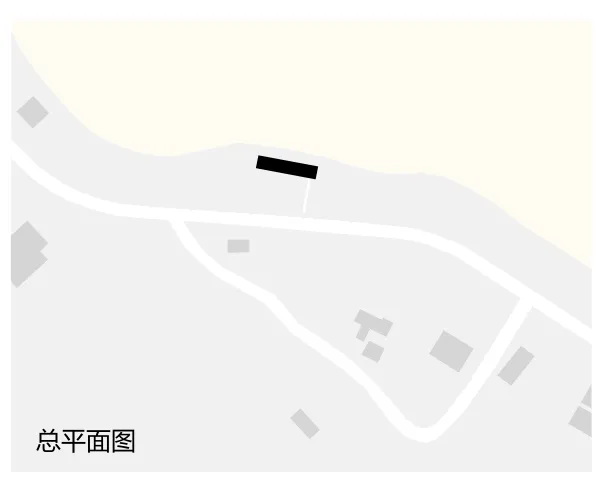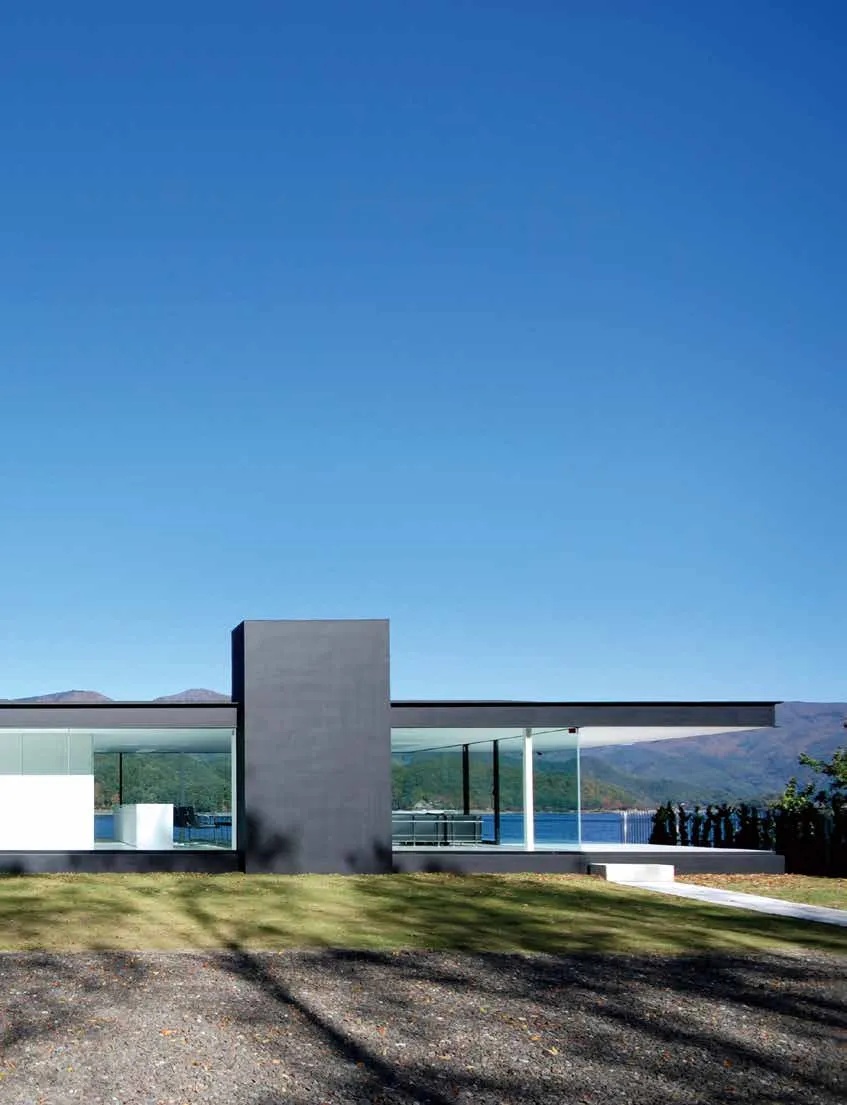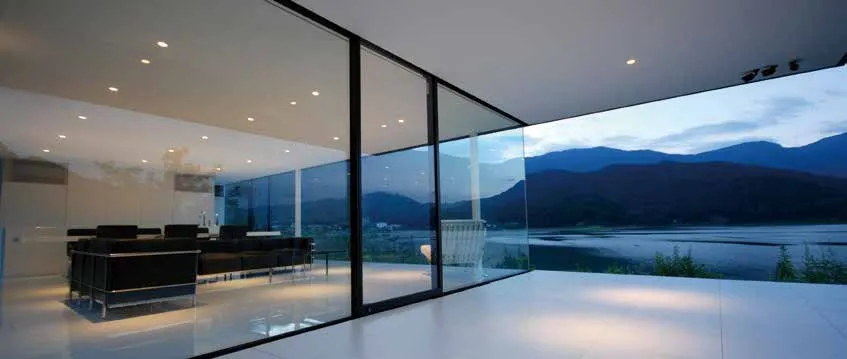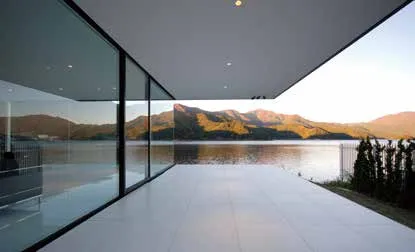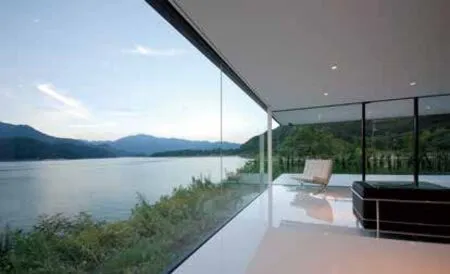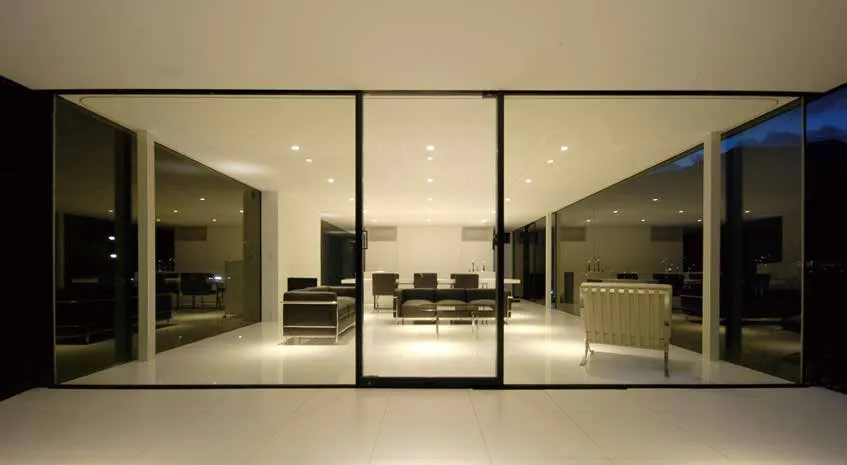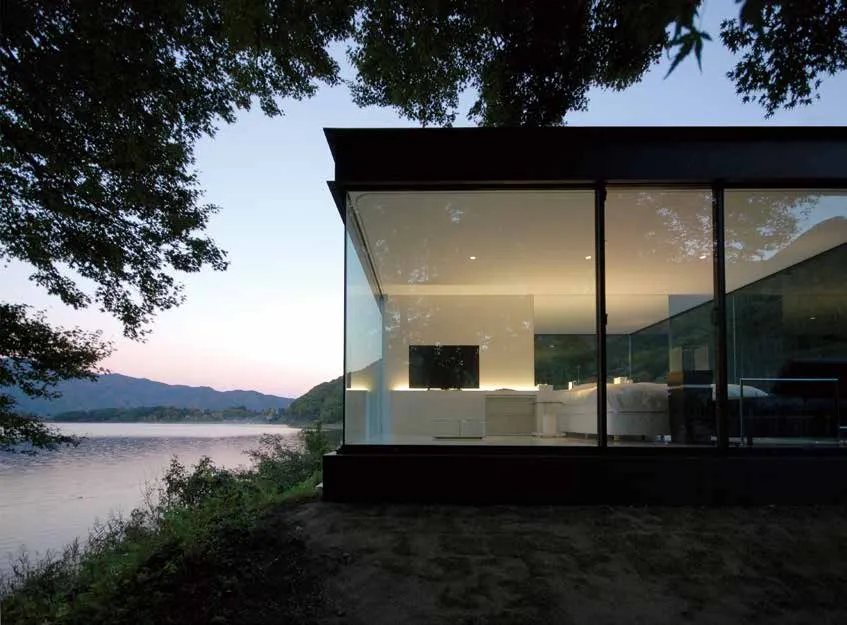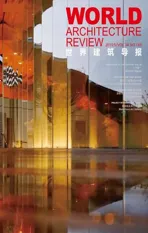湖滨房屋
2019-10-28日本山梨
日本山梨
项目类型:周末之家
占地面积:1212.33 平方米
建筑面积:177.90平方米
总建筑面积:189.66平方米
完成时间:2015年
结构体系:钢结构
结构工程:Masahiro Ikeda
承建单位:Fuyo-kensetsu有限公司
摄影:Toshiyuki Yano, Shinichi Ogawa & Associates
Program : Weekend House
Site Area: 1212.33 m2
Building Area: 177.90 m2
Total Floor Area: 189.66 m2
Completion Date: 2015
Structure System : Steel Structure
Structural Engineering: Masahiro Ikeda
Contractors: Fuyo-kensetsu Co., LTD
Photography: Toshiyuki Yano, Shinichi Ogawa & Associates
这间房屋是一间单层别墅,坐落于山梨县富士山山脚的海滨地区。该地区面朝美丽的湖泊,是个非常迷人的地方。湖泊在微风和阳光的抚摸下泛起丝丝涟漪。湖泊两旁种植了高大的榉树和日本枫树。
在设计房屋时,我们的主旨就是欣赏周围美丽的自然环境。整间房屋30米×6.3米,沿湖而建,因此在每个房间都可以欣赏湖泊的全景。房屋室内采用以白色为主题色的简约设计。没有任何装饰性元素的中性空间面朝美丽的大自然。室内采光十分充足,室外的颜色随时间的变化不断变换。该建筑有一个突出的特点,每个季节都能带来不同的感觉,例如清晨洒满晨光的房间,以及落日余晖的掩映下映满湖面点点波光的室内空间。
This house is a one-story villa built in the shore at the foot of Mt. Fuji of Yamanashi. The site is located in the very attractive place facing the surface of a lake. The surface of a lake begins to move with wind and shines. Also there are the existing tree of the big zelkova and a Japanese maple.
We planned the house which aims to enjoy the nature of the surrounding environment. The longitudinal side of 30m×6.3m volume faces parallel to the lake in order to provide a full view of the lake from all rooms. The interior with white base has a simple plan. The neutral space without any decorative elements confront the nature. The interior space is filled with the light and the color outside that changes every moment and every day. This architecture is to be a wonderful place that provides a feeling of the changing nature in all seasons such as a space fi lled refreshing light in the morning and a space colored with glowing sunset where the re fl ecting shimmer on the lake surface reaches the interior space.
