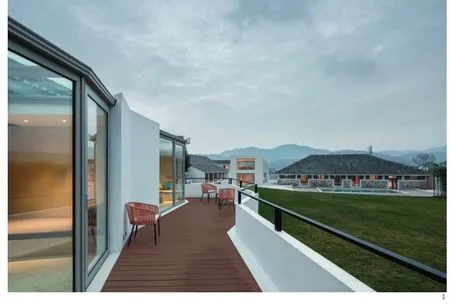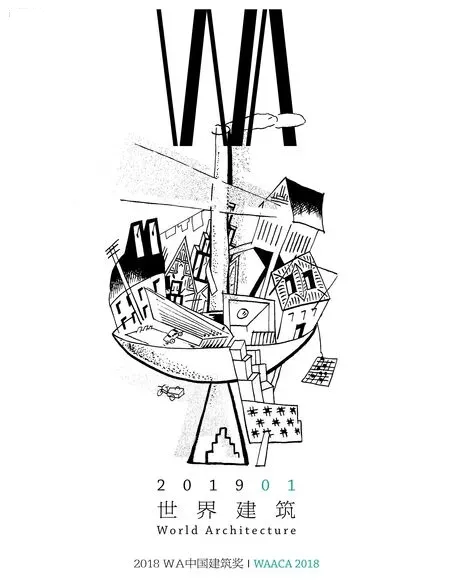九熹 | 大乐之野·胡陈粮仓度假酒店,宁波,中国
2019-03-30建筑设计汪莹景会设计
建筑设计:汪莹/景会设计
九熹|大乐之野·胡陈粮仓度假酒店是由老粮站改造的精品民宿,由6栋改造建筑和一栋新建建筑组成。原有的建筑是典型的粮仓建筑,从储物空间转换到酒店客房空间,如此两个极端的功能转换成了此项目建筑与室内空间改造的一个挑战。
MIYA | LOSTVILLA Huchen Barn Resort is converted from an old Granary station built in 1956.The site consists of six renovated old buildings and one new addition which functions as the reception and meeting facility.
The renovation process is taking on a sensitive approach to the surrounding beautiful scenery and the old granary station buildings on site. To convert from a storage space to a place where human comfort is in demand becomes quite a challenge to us.
项目信息/Credits and Data
客户/Client: 宁海县旅游集团有限公司/Ninghai Tourism Bureau
地点/Location: 宁波市宁海县胡陈乡/Huchen Township Ninghai County, Ningbo
主创建筑师/Principal Architect: 汪莹/Helen Wang
设计团队/Project Team: 程辉,祝林,胡杰玲,覃桂梅,詹腾军/CHENG Hui, Colin Zhu, HU Jieling, QIN Guimei,ZHAN Tengjun
建筑面积/Floor Area: 2630m2
设计时间/Design Period: 2015.04-2015.12
建成时间/Completion Time: 2017.12
摄影/Photos: 苏圣亮/SU Shengliang

1 外景/Exterior view

2 总平面/Site plan

3 剖立面/Sectional elevation

4 内景/Interior view
