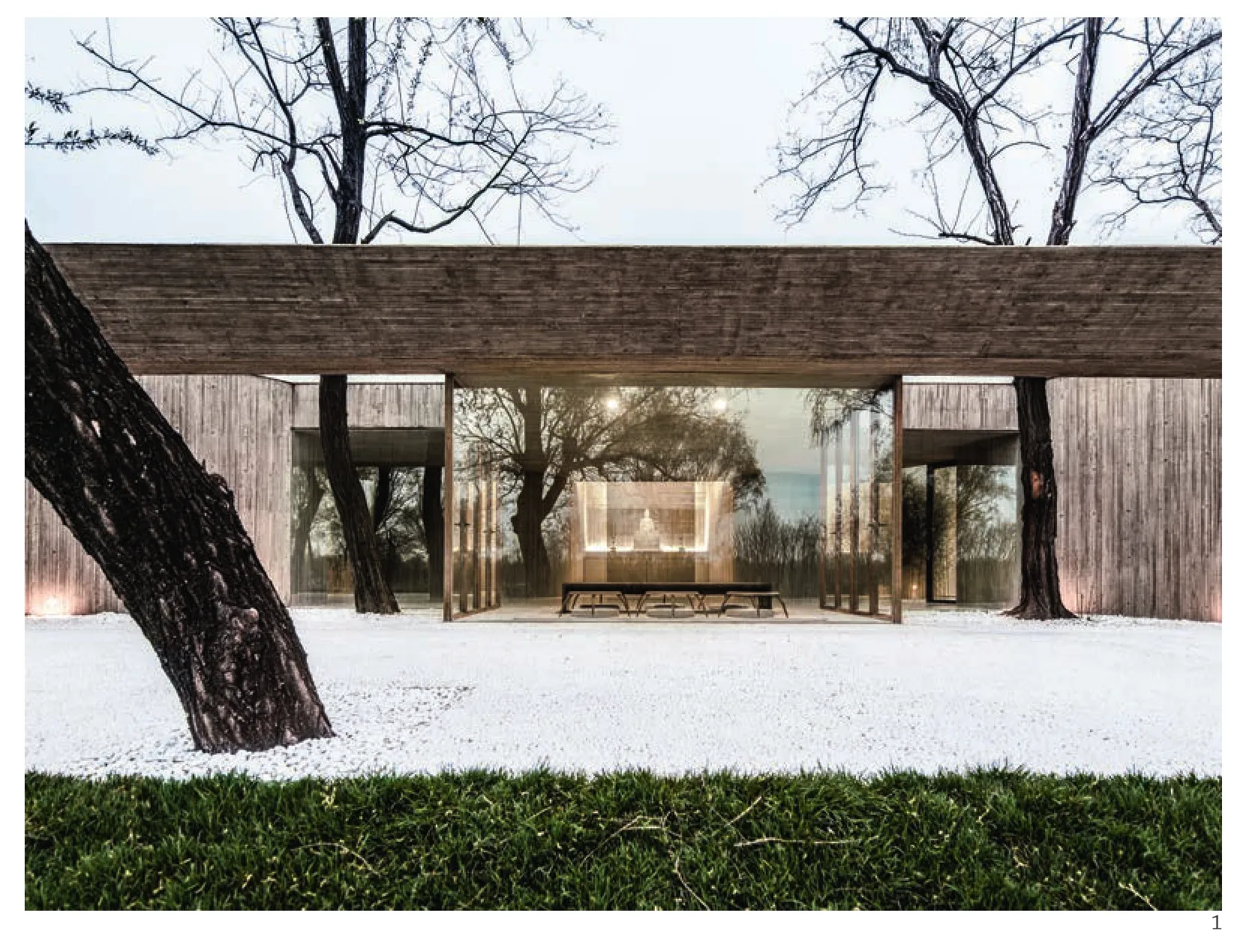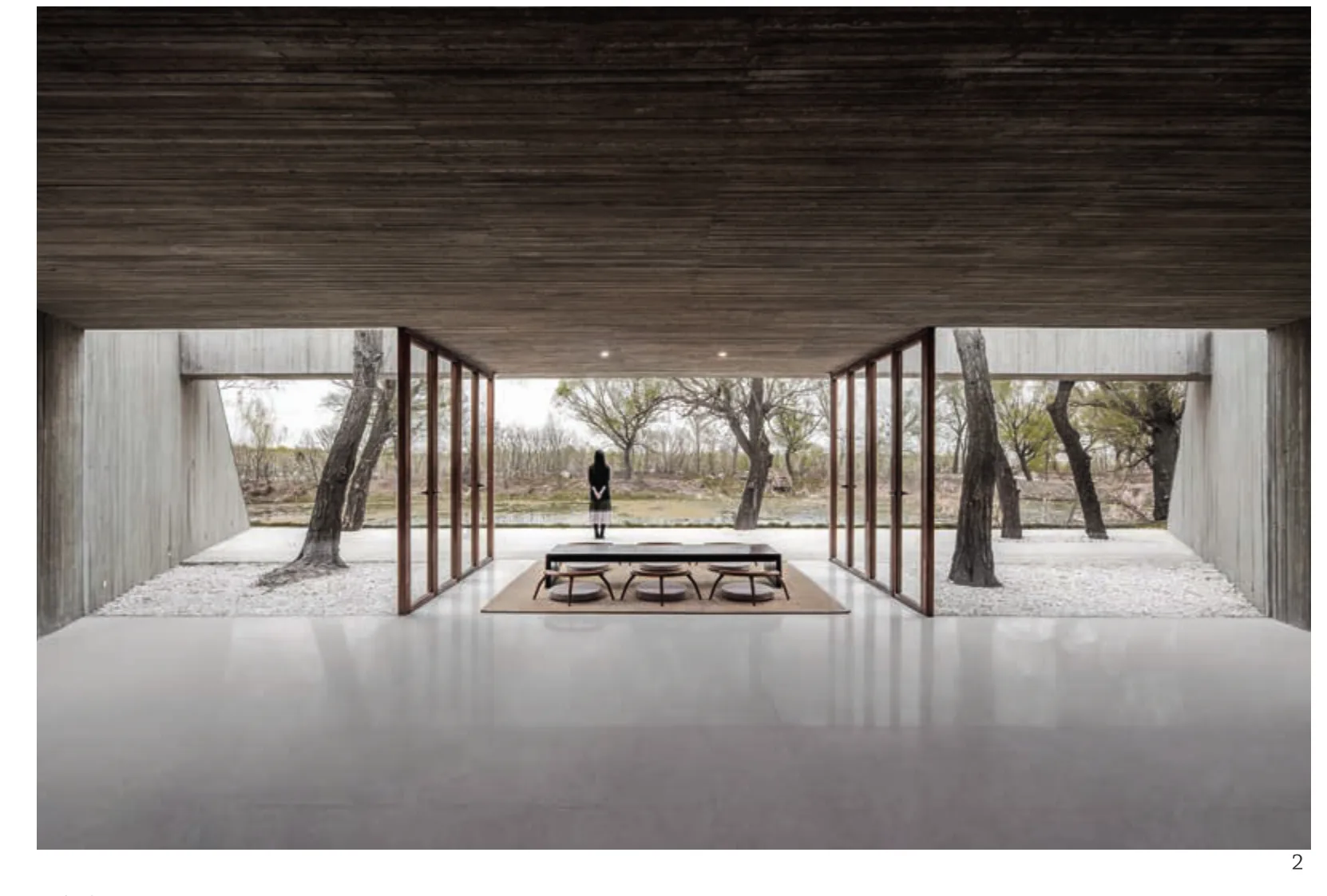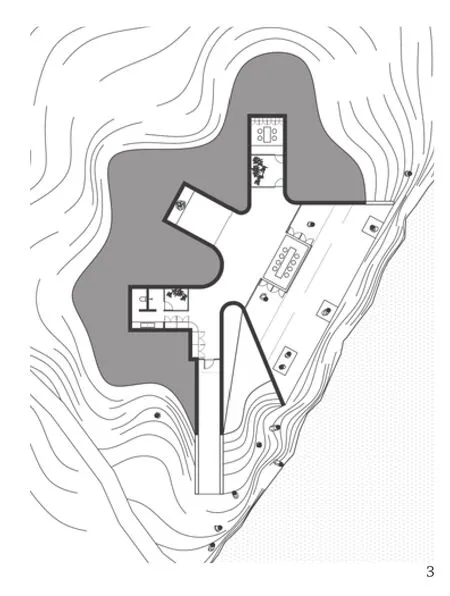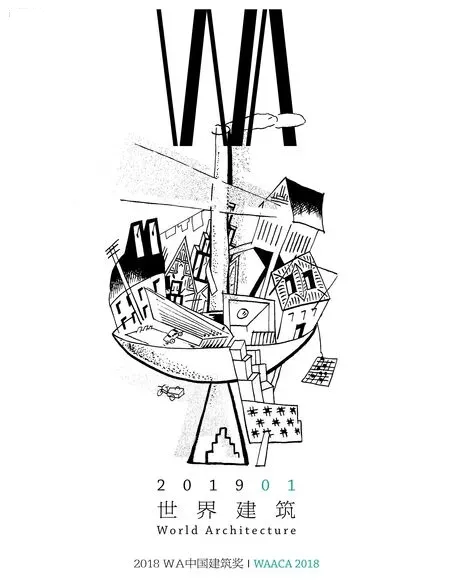水岸佛堂,唐山,中国
2019-03-30建筑设计韩文强姜兆李晓明建筑营设计工作室
建筑设计:韩文强,姜兆,李晓明/建筑营设计工作室
这是一处乡村河畔边的供人参佛、静思、冥想的场所。追随禅宗的精神理念,建筑顺应自然并重塑了自然。隐于土丘之下的流动空间彰显出自然的神性气质,从而使人工建筑与树、水、佛、人共生共存。
Located in the forest by the river, this is a place for Buddhist mediation and contemplation.Following the spirit of Zen, the building complies with nature and reshapes nature in the same time.The flowing interior space hidden under the earth mound presents the divine temperament of nature,where trees, water, Buddha and human coexist.
项目信息/Credits and Data
地点/Location: 河北唐山/Tangshan, Hebei Province
主创建筑师/Principal Architect: 韩文强/HAN Wenqiang
设计团队/Project Team: 建筑:姜兆,李晓明;结构:张富华;水电:郑宝伟/Architecture: JIANG Zhao, LI Xiaoming; Structure: ZHANG Fuhua;Water-electricity:ZHENG Baowei
建筑面积/Floor Area: 169m2
设计时间/Design Period: 2015.04-2015.08
建造时间/Construction Period: 2015.10-2017.01
摄影/Photos: 王宁/WANG Ning

1 庭院内景/Courtyard interior view

2 茶室/Tea room

3 平面/Plan
