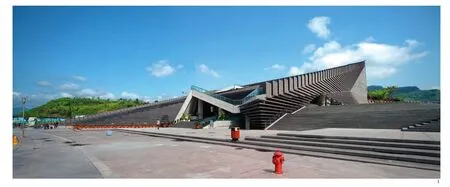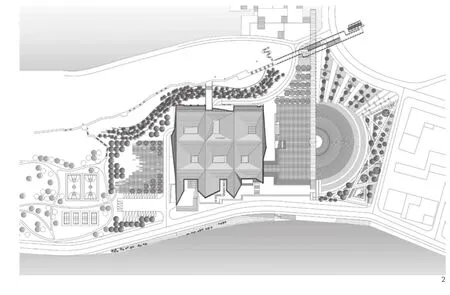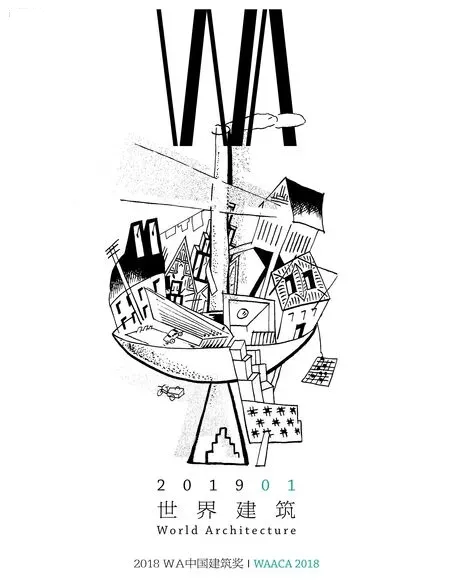云阳市民活动中心,重庆,中国
2019-03-30建筑设计汤桦刘昌萍刘欣胡静深圳汤桦建筑设计事务所有限公司
建筑设计:汤桦,刘昌萍,刘欣,胡静/深圳汤桦建筑设计事务所有限公司

1 外景/Exterior view

2 总平面/Site plan
云阳市民活动中心由一个富有戏剧化的建筑界面和几何完型的两江广场组成。我们引入的九宫格空间结构,将分设的9个院落汇聚形成整体。它用江岸堤坝的形态和水发生联系,以与大坝角度相似的线条融入山体的轮廓。
Yunyang Civic Cultural Centre is comprised of an architectural interface and a geometricallyshaped square. In our design, nine courtyards are integrated according to the traditional Chinese 3 by 3 square grids. Taking the form and angle of a dam,it communicates with the river and resonates with the contours of the mountain.
项目信息/Credits and Data
客户/Client: 云阳城市投资建设有限公司/Yunyang Urban Development and Investment Co., Ltd.
地点/Location: 重庆云阳/Yunyang, Chongqing
主创建筑师/Principal Architect: 汤桦/TANG Hua
设计团队/Project Team: 张光泓,刘昌萍,刘欣,杨宁,吴云辉,胡静,邓瑜,蔡杰,刘映君,刘正荣,徐万芹,李继睿,谭俊伟,何思凤/ZHANG Guanghong,LIU Changping, LIU Xin, YANG Ning, WU Yunhui, HU Jing, DENG Yu, CAI Jie, LIU Yingjun, LIU Zhengrong, XU Wanqin, LI Jirui, TAN Junwei, HE Sifeng
合作单位/Cooperation: 中国机械工业第三设计研究院/CMCU Engineering Co., Ltd.
建筑面积/Floor Area: 28,857m2
设计时间/Design Period: 2009.02-2010.01
建成时间/Completion Time: 2011.12
摄影/Photos: 陈尧/CHEN Yao
