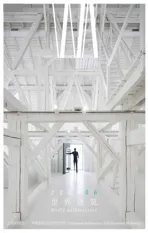自然中的办公室,英特格拉住宅,道格迪克斯,立陶宛
2018-06-19建筑设计Vilniaus建筑工作室
建筑设计:Vilniaus建筑工作室
Architects: Vilniaus architektūros studija

1 外景/Exterior view

2 总平面/Site plan1-主体/Main building2-音体室/Sound & Motion house3-活动坊/Form & Print house4-办公室(未建)/Office house (Not built)5-安保室/Security house
这座中心为商务人士、艺术家和儿童提供建设性的会谈和教育,体现了一种全新的学院概念,新奇且极具进步意义。它营造了最高水准的创新环境与振奋人心的氛围。
首先,该中心在地理位置的选择上即显示了其“雄心壮志”:意在为标新立异的思想家、创造家和教育家创造不同寻常的环境。比起在市中心择址,业主更倾向于选择偏远的角落——风景如画的苏巴尔特耐村,距离首都维尔纽斯约40km。该中心的建筑设计选自一次建筑竞赛。
4座三角形的建筑以一种看似随意的风格分布在莫尼斯湖畔的草坪上,达到了建筑与环境的巧妙平衡。绿色屋顶、雪松木、柯尔顿钢饰面将周围的大自然与这座当代建筑相融合。周边的景观极其自然:翠绿的草坪即可作为衬底,又与小房子的木质元素相得益彰,还有卵石小径林立其侧。
该中心的设计以体现大自然的舒适性以及与自然的不断交互为重点。因此,内部空间与户外由落地窗相连,采光充足。室内设计仅采用天然材料,如雪松木、浸有蜂蜡的素粘土地面和粘土灰浆墙。
设计的另一项重点则是空间的灵活性,适合开展不同的活动。通风良好的室内空间可随意转换。
访客经常被一系列有趣的布置设计所吸引:私密型或开放式浴室、不同形状及规格的会议桌等等。□(王单单 译)

3 远望/Overlook
An unusual and progressive idea of a new type of institution – a centre for creative meetings and education of businessmen, artists and children – is given respectively innovative and inspiring environment of the highest quality.
Starting with the choice of location, the centre shows ambitions to provide unconventional environment for unconventional thinkers, creators and educators. Instead of choosing a spot in the city, the owners fell for a remote corner in the picturesque environment of the Subartenai village,some 40 km from the capital city of Vilnius. A design of the centre was chosen during an architectural competition.
Four triangle shaped volumes are scattered irregularly down the terraces of Monis lake in such a way that a sensitive harmony of architecture and the landscape is achieved. Green roofs, cedar wood and Corten finish merge the contemporary architecture with the surrounding nature. The surrounding landscape is as natural as possible – the green lawn exposes the existing relieve, complemented with wooden elements of small architecture and lined with pebble paths.
Comfort in healthy, natural environment and the continuous connection with nature are the priorities here. Therefore, the inner spaces open up to the outside through floor-to-ceiling windows,providing abundant daylight. Only natural materials are being used for interiors as well, such as cedar wood, bee-wax impregnated white clay dirt floor and clay plaster for the walls.
Flexibility of spaces and suitability for different activities is another priority, therefore airy inner spaces are easily transformed and the visitor is tempted by a playful set of choices: introvert or extrovert bathrooms, possibility to construct different size and shape of a meeting table, etc.□(Text by Rūta Leitanaitė)

4 入口/Entrance
评论
韩林飞:英特格拉住宅位于距离维尔纽斯约40km的莫尼斯湖畔的坡地上。该建筑的业主是一位思维独特的思想家、创新学家和教育家。在建筑的选址和布局规划上打破常规,意在追求创造独特的空间环境。在建筑总图布局上,4座三角形的建筑以一种看似随意的风格分布,表现出对自由而轻盈的思想的追求。在空间设计上,设计师注重空间的灵活与自由,以及室内外空间的相互渗透。面向景观的大面积玻璃幕墙、私密或开放式浴室、不同形状及规格的会议桌等空间与建筑材料的处理,体现了建筑师苏俄前卫建筑时代的某些思想遗产。在建筑表皮的表现上,没有采用传统的拼贴方式,而是采用正交、斜向组合拼贴的方式表现自由的纹理。此外,建筑师运用屋顶绿化、当代的天然雪松木等材料,使这座独特的建筑与周围的自然环境相融合,达到了建筑与环境的巧妙平衡。
Comments
HAN Linfei: The InTegra House is located on the terraces of Monis Lake, approximately 40km away from Vilnius. Its owner is a unique thinker, creator,and educator. Hence, the house's layout and its choice of location breaked the routine, displaying the owner's ambition to provide a non-traditional environment.In terms of the architecture's general plan, four triangle-shaped volumes are scattered irregularly in a way that helps to embrace the ideology of freedom and lightness; while with the spatial design, the designer emphasises the flexibility of the space and the interaction between the indoor and outdoor areas.The utilisation of the space and building materials indicates the architect's Russian avant-garde style,for example, large floor-to-ceiling windows (facing towards the view), introvert or extrovert bathrooms and the different sizes and shapes of the meeting tables. Moreover, the facade design does not employ the conventional Collage approach, but a Collage with both orthogonal and pitched styles; this freestyle texture has been made well. As well as this, the use of green roofs and modern style cedar wood enables this unique house to blend with the surrounding nature,striking a delicate balance between the building and the surroundings. (Translated by Dandan Wang)

5 主体剖面/Section of main building

6 主体立面/Facade of main building

7 内景/Interior view

8 内景/Interior views

9 内景/Interior views

10 内景/Interior views
项目信息/Credits and Data
主持建筑师/Lead Architects: Lijana Jančytė, Ignas Lukauskas, Džiugas Kisielius
项目地点/Project Location: Subartėnų km. Ežero g. 16,Daugirdiškės 21343
总用地面积/Land Area: 0.019km2
基底面积/Gross Built Area: 610 m2
实体造价/Object Price: €2,600,000
摄影/Photos: Leonas Garbačauskas

11 音体室首层平面/Ground floor plan of Sound & Motion house

12 活动坊首层平面/Ground floor plan of Form & Paint house

13 剖面/Section

14 主体首层平面/Ground floor plan of main building

15 主体二层平面/Floor 1 plan of main building

16 内景/Interior view
伊尔泽·帕克隆:近年来,难以被大型城市中心活动类型囊括的、功能混合的小尺度项目获得了特别的关注。在原型意义上具有永恒性的庇护所原型,在波罗的海地区的当代文化当中持续且不断重复出现,反映着传统的独立农场组成方式——为各种功能目的而设置的房屋围绕一座主要的家庭住屋展开。重新审视城市生活方式、同时分享乡村建造中的创造性技艺已经成为建筑实践的一个热点话题,也折射出将城市生活与乡村田园生活混合的理想。在试图通过当代设计方法创造一处位于城市外的、现代的办公和生活空间之时,传统乡村住屋的意象其实早已内化于设计操作中了。(陈茜 译)
Ilze Paklone: Mixed-use smaller scale projects outside the activities of large urban centers have gained a special attention in the recent decade. The archetypical permanent shelter archetype continuously appears and re-appears in the contemporary culture of the Baltic region, mirroring the memories of the traditional solitary farmstead ensembles, comprised of a family house and other buildings for variety of purposes. The will to reconsider urban lifestyles and sharing of creative skills within the rural setting has come to forefront of the architectural practices, as well as a dream to fuse urban and rural ways of living. The idea of the traditional house in the countryside is inherent to the contemporary design attempts, when they targeted to set out modern office and living spaces outside the city.
