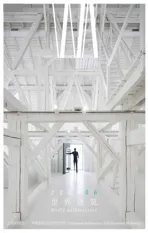立陶宛建筑的前世今生
2018-06-19吕富珣LYUFuxun
吕富珣/LYU Fuxun
1 立陶宛大公国建筑
13世纪中叶,明道加斯(Mindaugas, 约1200-1263)建立了统一的立陶宛大公国,其早期的疆域涵盖了当代立陶宛东部和白俄罗斯西北部地区。很快,大公国的领地便扩张到当代立陶宛全域、白罗斯公国以及乌克兰、罗斯公国和波兰的部分领地。早在基辅罗斯公国时期,立陶宛大公国的许多城市就已经成为当时的经济、政治、军事和文化中心。
一般来说,13世纪出现的一些木制城堡,被看作是立陶宛大公国建筑活动的滥觞。当时这些城堡的周围已经出现了许多固定的村落。该阶段建筑与城市的主要特征就是军事防御性。城防体系的建立把陡峭的河岸与山坡等自然屏障与人工构筑物充分地结合在一起。内城以及整个城池都被沟壕、土堤以及木制的堡垒环绕起来。这种防御体系的建立是与当时抵御外敌侵略的战术相适应的。长期以来,御敌的现实需要促成了新型城防体系的出现,并在15世纪初开始有了石砌的城堡,沿城墙建造了多角形或圆形平面的石塔。15-16世纪,私人木制城堡和石砌城堡的建设得到了广泛的推广,一般都建在自然的或人工堆砌的高地上面,周围设有水沟、厚重的城墙和塔楼,并开始逐渐转化成城堡-宫殿建筑群,进而使之具备了军事防卫和公共活动两种功能。与此同时,修道院、礼拜堂、私人府邸也开始在城堡中出现。乌克兰现存一座立陶宛大公国时期的城堡——卢茨基城堡(Луцкий замок,图 1),是14世纪开始建造的。如今它是乌克兰七大遗迹之一。
与西欧国家的长期交往,对立陶宛防御工程的发展具有不同寻常的意义。同时,西欧建筑中的罗马式和哥特式风格在立陶宛建筑中得到推广,并在此基础上逐渐演变成了独特的立陶宛哥特风格,形象变得更加宏伟壮丽、活泼生动。
城防工作的重要性在很大程度上影响了立陶宛中世纪城市的形象。为了确保城防的安全,沿着城墙外侧布满了防御性设施:塔楼、沟壕和水渠。连接郊野地区的道路延伸到城门、经过城门进入城市并成为城市的主干路。它们通过环形道路连成整体,构成环形加放射线的城市路网结构。14-16世纪上半叶,随着城市数量的不断增长,一些新型的城市建筑——市政厅、礼拜堂、教堂、集市等开始出现。这时的城市一般具有两个公共中心:大公的城堡和集贸市场。在一些获得自治权的小城市也建设了市政厅广场。随着手工业和贸易的繁荣,城市的工商业区域得到扩张,其规划结构更为合理,道路一般也进行了铺装。集贸广场的周边以及临近街道布置了手工艺者和商人的商铺与住宅。在一些城镇的集贸广场上还建设了小旅店和小酒馆。除了大公府邸和宗教设施以外,城区的房子一般都是单层的木构建筑。
贵族庄园的建设规模不一。一些大型庄园不仅具有大量的居住设施,还增加了一些生产设施,如水磨等。中小贵族的府邸一般大都是木造的;而大贵族的府邸则建有宫殿-城堡建筑群,并且使用了石材和砖,其规划设计也更为复杂一些,有些大型府邸中甚至出现了花园庭院。
地方市镇在立陶宛大公国居住体系中占有独特的地位。作为城市和乡村之间的过渡形态,这些地方市镇把农村生活和城市生活结合在一起。15世纪上半叶,由于贸易的需要,在一些大公贵族所在城池的附近出现了第一批地方市镇。有些市镇的建设是与大公城堡的建设同时开展的,有些是在原有城堡附近逐渐形成的,还有一些则是在大公分封给修道院的领地附近建设的。随着贸易活动的扩张,驿道上也出现了一些市镇。这些市镇逐渐成为城市之间的贸易与手工业中心。有些城镇有300户的规模,到16世纪甚至达到1500位居民的规模。
早在14世纪初就已经形成了木构教堂的基本形制:十字型平面,单个或3个穹顶,南、北、西三侧设有门廊。穹顶是空间构图不可或缺的主要元素,具体形式根据各地不同的传统而定,从半球形穹顶到洋葱顶都有。立陶宛大公国时期的木构教堂一般是作为石砌教堂建成以前的临时建筑使用的。与俄罗斯的方形祭坛不同,立陶宛教堂的祭坛是五边形的,这也是立陶宛传统教堂的特性之一。后来,随着巴洛克建筑在立陶宛的繁荣,天主教和希腊天主教式的教堂形制也得到推广,采用矩形平面,内设五边形祭坛,双坡屋顶。这一时期的石砌东正教教堂则保留了古代俄罗斯教堂的传统,但是在结构和形式上明显受到了哥特建筑的影响。哥特建筑对立陶宛建筑的影响从15世纪初一直持续到16世纪下半叶。15世纪以前立陶宛仅有6座天主教教堂,15世纪新建了将近50座,以木构为主。随着16世纪中叶宗教改革运动的兴起,开始了新教教堂的建设。宗教建筑开始具有文艺复兴建筑的某些特点,并一直持续到17世纪上半叶。
16世纪,随着国际市场对立陶宛原材料需求的增长,立陶宛经济开始走向繁荣。贸易和手工业的发展导致了城市数量的增长以及住宅、公共与行政建筑的大量建设。随着私人城堡的建设,文艺复兴风格开始对立陶宛建筑产生影响,其规整对称的空间规划构图备受推崇。影响主要发生在两个方面:对于大公阶层和部分大贵族而言,有来自意大利本土的建筑工匠为他们服务;与此同时,与普鲁士、荷兰的经济文化交流为立陶宛式北欧文艺复兴风格的确立创造了条件,这一倾向在城市居住建筑中表现得尤为突出。维尔纽斯的城墙是早期文艺复兴风格的范例之一,始建于1503-1522年,当时维尔纽斯正面临鞑靼人入侵的威胁,直至17世纪初方才全部建成。城墙采用哥特式砖砌工艺,城门顶楼檐口的装饰主题具有鲜明的北欧文艺复兴风格特征。19世纪初期,城墙被拆毁,仅保留下一段城墙和一座铜质的城门(图2)。
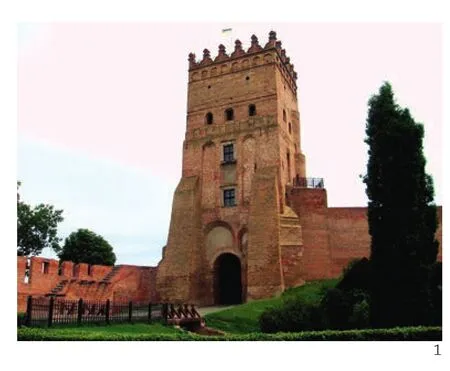
1 卢茨基城堡,14世纪/Lutskiy Castle, 14th century(图片来源/Source: https://travels-ukraine.com/wp-content/uploads/2017/08/0_13f134_21f18897_orig.jpg)
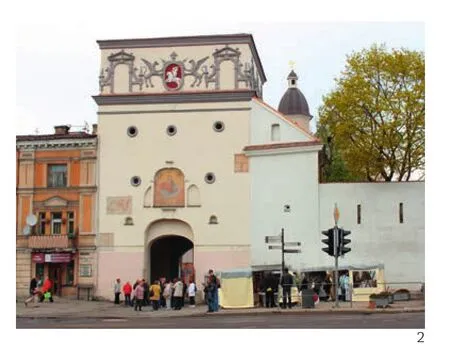
2 阿乌施罗斯城门,维尔纽斯,16世纪/Auschros Gate,Vilnius, 16th century(图片来源/Source: https://avatars.mds.yandex.net/get-pdb/477388/3d045be2-db65-4b55-b716-fb319542d06a/s1200)
通过城市建筑可以发现哥特式到文艺复兴风格的演变历程。16世纪,在建筑的结构、砌筑工艺、规划布局、高耸的装饰山墙等方面长期保留了哥特式传统,而文艺复兴元素则首先出现在一些细部装饰上面。16世纪下半叶的立陶宛建筑一般具有相对较大的体量,宫殿大都设有装饰性的高大顶楼。该阶段的城堡和封建主的宫殿仍旧具有防卫的功能,但已经没有中世纪城堡的那种战略意义。矩形庭院的两侧或三侧布置住宅和商业设施,其他方向则建有高高的砖砌城墙。庭院四角设有圆形或多边形的高塔。不同宗教教派的纷争迫使天主教徒和新教徒在建造教堂时运用了巨大的围墙和防御装置。天主教教堂通常是单厅式或三厅式,也有多厅式的,有时还附设耳堂;建筑立面光滑平整或者装饰着拱形饰带。
1 Architecture of the Grand Duchy of Lithuania
In the mid-13th century, Mindaugas (c.1200–1263) established the unified Grand Duchy of Lithuania; its early borders included parts of today's eastern Lithuania and north-western Belarus.Subsequently, the Grand Duchy of Lithuania rapidly expanded to include all of modern Lithuania, in addition to parts of Belarus, Ukraine, Kievan Rus,and Poland. In the early period of Kievan Rus, many cities of the Grand Duchy of Lithuania had become economic, political, military, and cultural centres.
Generally, the wooden castles, which emerged in the 13th century, were seen as the genesis of the construction activities of the Grand Duchy of Lithuania. During this period, many fixed settlements had already appeared in the areas surrounding these castles. The primary characteristics of the architecture and cities of this period were their military defence characteristics. The establishment of urban defence systems fully integrated natural defences, such as rivers and hills, in addition to artificial structures.The inner city, in addition to the city fortifications as a whole, would be surrounded by moats, earthen embankments, and wooden forts. These types of defence systems were adapted to complement defence strategies against external attacks. For a long period,the reality of defence necessitated the formation of a new type of urban defence system. At the beginning of the 15th century, stone castles began to be constructed, and polygonal or round stone towers were constructed along city walls. In the 15th and 16th centuries, private wooden and stone castles were broadly constructed, and would typically be built on natural or artificially elevated ground, and surrounded by moats, thick walls, and towers. These structures gradually evolved into castle-palace complexes and acquired the dual capabilities of military defences and public activities. At the same time, monasteries,chapels, and private residences began to appear in castles. Lutskiy Castle (Луцкий замок, Fig.1), a Grand Duchy of Lithuania-era castle that currently exists in Ukraine, was constructed at the start of the 14th century; it is now one of the Seven Wonders of Ukraine.
Long-term contact with western European countries is of significant importance to the development of Lithuanian defence projects. At the same time, Romanesque and Gothic styles in Western architecture have been widely applied to Lithuanian architecture, and the unique Lithuanian Gothic style gradually evolved from this basis, forming a more impressive, lively, and vivid architectural style.
The importance of urban defence projects greatly influenced the form of medieval Lithuanian cities. To guarantee the security of the city, defensive facilities were placed along the outsides of city walls;these included towers, moats, and canals. Roads that connected rural areas extended to city gates, passed through city gates into cities, and became the main thoroughfares. They used circular roads to form complete systems and formed urban road networks by linking these round roads with linear roads radiating outward. In the first half of the 14th to 16th centuries,with the continuous growth in the number of cities,new forms of urban architecture began to emerge,including city halls, chapels, churches, and markets.Cities generally had two public centres: dukes' castles and markets. These small autonomous cities also established city hall squares. With the rise of the handicrafts industry and other forms of trade, cities'commercial districts expanded, their structural plans became more reasonable, and roads were generally paved. Handicraft artisans' and merchants' residences and shops were situated in the vicinity of markets, and along roads surrounding these markets. Furthermore,small inns and hotels were constructed in these urban markets. Apart from the Duchy's residential buildings and religious structures, most houses within urban areas were single-storey wooden structures.
The scale of construction of aristocratic manor varied; some large-scale manors had not only a large number of residential rooms but also production facilities, such as water mills. Residential buildings in small- and medium-sized estates were typically wooden, whereas large-scale aristocratic residences were typically palace-castle compounds, constructed with stone and brick; these buildings were typically more complex in terms of planning and design. A number of large-scale residences even included garden courtyards.
Local municipalities occupied a unique status in the residential system of the Grand Duchy of Lithuania. As a transitional state between the city and countryside, these local municipalities combined rural life with urban life. In the first half of the 15th century,as a result of demand for trade, the first wave of local municipalities emerged in areas surrounding cities belonging to the Grand Duchy. Some municipalities were constructed at the same time as the Grand Duchy's castles; some gradually formed around existing castles. Others were built near lands that were conferred to the monasteries by the Grand Duke. With the expansion of trade activities, some municipalities also emerged along post roads. These municipalities gradually formed trade and handicraft industry centres between cities. Some municipalities included as many as 300 residents, growing in scale to have as many as 1,500 residents by the 16th century.
As early as the start of the 14th century, the basic form of wooden churches had been generally established: a cross-shaped layout, one or three domes, and three porches, each of which stood on the south, north, and west. Domes were indispensable spatial elements of churches, and their specific shapes were determined by different local traditions, ranging from hemispherical to onion-shaped, pointed domes.Typically, wooden churches built during the period of the Grand Duchy of Lithuania were merely temporary structures to be used before the construction of stone churches. Unlike the square-shaped altars used in Russian churches, Lithuanian churches had pentagonal altars; this is one of the unique characteristics of traditional Lithuanian churches. Subsequently, with the rise of Baroque architecture in Lithuania, Catholic and Greek Catholic styles became widely applied in churches, with rectangular layouts, pentagonal altars, and double-pitched roofs. In this period, stonebuilt Orthodox churches retained the traditions of ancient Russian churches but were clearly influenced in structure and style by Gothic architecture. Gothic architecture cast influence on Lithuanian architecture from the 15th to the late 16th centuries. Prior to the 15th century, Lithuania had only six Catholic churches. Nearly 50 Catholic churches, primarily wooden ones, were built in Lithuania during the 15th century. With the emergence of religious reformation movements in the 16th century, Protestant churches began to be built. At this point, religious architecture began to display elements of Renaissance architecture,a trend that continued until the early 17th century.
从16世纪末开始,在大公国范围内开展了教堂和修道院的建设活动。许多从经济和政治衰败中重新振兴的城市开始大量建造宫殿。巴洛克也在16世纪末-18世纪中期的立陶宛建筑中得到推广,并逐渐成为主流建筑风格。立陶宛大公国的巴洛克建筑经历了三个阶段:早期(16世纪末-17世纪上半叶)、成熟期(17世纪下半叶-1730年代,以白俄罗斯式为主)和晚期(1730-1780年代,以维尔纽斯式为主)。早期巴洛克阶段有许多来自意大利的建筑工匠或者在罗马接受过专门培训的当地工匠在维尔纽斯从事建造活动。巴洛克的最早标志出现在维尔纽斯大学建筑群。1579年,立陶宛大公应耶稣教会和罗马教皇格里高利13世(Gregorius PP.XIII, 1502-1585)的请求建立了立陶宛大公国的第一所高等教育机构——维尔纽斯大学。1584-1603年间,耶稣会教士在这里建造了一座颇具文艺复兴精神的3层拱廊建筑,同时运用了早期巴洛克造型元素(图3)。拱廊在19世纪被封闭,直至1923年才重新开放了底层的拱廊。在其建立后的300多年间,维尔纽斯大学建造了大量风格各异的校园建筑,其校舍范围几乎扩张到老城区的大多数街坊,包括13组院落、图书馆、天文台、神学院、教堂和钟楼等。维尔纽斯式巴洛克是在17-18世纪间逐渐形成的一套具有自己鲜明特色的建筑体系。不同于白俄罗斯式巴洛克严整、沉静的建筑形象,维尔纽斯巴洛克显得更加轻盈、自由。当维尔纽斯已经开始流行巴洛克的时候,立陶宛大公国其他城市里还在重复着文艺复兴风格,甚至哥特式。
在巴洛克成熟期,由于与俄罗斯和瑞典的战争(1655-1660),立陶宛的国力衰落,但统治阶层为了加强与西欧的关系,开始大量建造纪念性教堂与宫殿,1668-1676年扎奥尔(Я.Заор)在维尔纽斯建造的圣彼得与圣保罗教堂(图4)便是其中的代表作。罗马巴洛克甚至威尼斯巴洛克在整个立陶宛开始流行起来。
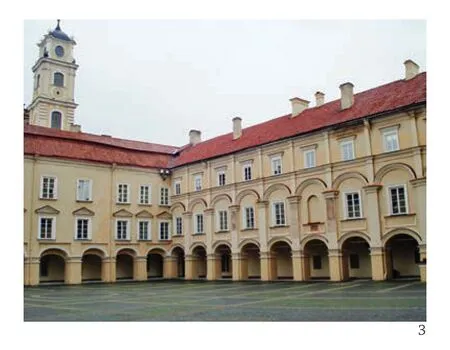
3 维尔纽斯大学的拱廊建筑,1584-1603年/The arcades of Vilnius University, 1584-1603(图片来源/Source: https://upload.wikimedia.org/wikipedia/commons/4/4c/Skargi1.jpg)
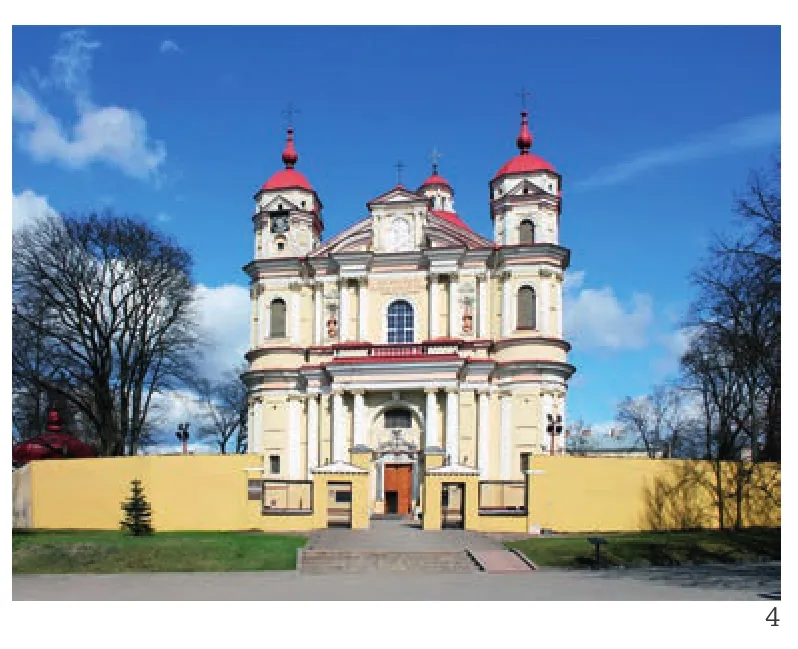
4 圣彼得与圣保罗教堂,维尔纽斯,1668-1676年/St. Peter and St. Paul's Church, Vilnius, 1668-1676(图片来源/Source:https://avatars.mds.yandex.net/get-pdb/251121/9a433483-0b2b-4d63-a002-6231ccb5dc9f/s1200?webp=false)

5 圣心耶稣教堂,维尔纽斯,1913-1920年代/Church of the Sacred Heart of Jesus, Vilnius, 1913-1920(图片来源/Source:http://im3.turbina.ru/photos.4/2/3/5/0/9/2490532/big.photo/kostel-serdtsa-Iisusa.jpg)
对于立陶宛晚期巴洛克来说,1735-1765这30年是一个重要阶段。当时国家的经济得到提升,农业与手工业得到了很好的发展,与其他国家之间的贸易也得到扩大。该阶段的巴洛克建筑具有轻巧的外形与优雅的细部,尤其是门窗的处理更具特色,并且开始使用洛可可的装饰主题对建筑室内及外墙进行装饰。
18世纪末期,立陶宛建筑开始从巴洛克转向古典主义。1795年,随着波兰立陶宛王国的解体,立陶宛被并入俄罗斯,在生活的各个领域都开始了俄罗斯化。19世纪初期的立陶宛建筑深受俄罗斯建筑的影响,主要表现为晚期古典主义。从1830年代开始,与俄罗斯以及周边国家类似,浪漫主义取代古典主义成为建筑主流。50年过后,折衷主义开始走上历史舞台。
2 第二次世界大战以前的立陶宛建筑
19世纪西欧国家发生的科学技术革命,推动了金属结构、混凝土与钢筋混凝土在建筑中的广泛应用,促进了新的建筑语言以及空间结构形式的出现。这一切深深地触动了立陶宛建筑界。1913年在维尔纽斯开始兴建圣心耶稣教堂(Костел св. Сердца Иисуса,图5,维乌利斯基斯,А.Вивульскис)的时候,就采用了钢筋混凝土结构。这也是世界上最早运用钢筋混凝土结构的宗教建筑之一。第一次世界大战结束后,立陶宛经济陷入崩溃,建筑业基本停滞,大战前建筑界对新风格的试验性探索也停顿下来。1920年代初,立陶宛首都维尔纽斯及1/3左右的国土被波兰占领,考纳斯成为立陶宛临时首都,直至第二次世界大战。
该阶段的立陶宛建筑大致可以分为两个发展阶段。
首先是1920年代至1930年代初——历史风格占统治地位的时期:民族主义和浪漫主义盛行,俄罗斯新古典主义继续发酵,这一点与其他波罗的海国家大体一致。该阶段的代表人物是松加伊拉(М.Сонгайла ,1874-1941),其代表作品是新古典主义风格的考纳斯立陶宛银行大楼(1928,图6)。
其次,1930年代至1940年代初——立陶宛现代建筑新趋向逐渐形成的时期:西方的前卫建筑思想被广为接受,古典主义建筑传统开始遭到抛弃。从西欧国家留学归来的年轻建筑师与艺术家成为该阶段的创作主力军。随着国际交流的扩大,西方技术革命浪潮催生出来的崭新艺术思想在立陶宛得以生根发芽,并以前卫建筑思潮为代表,推动了立陶宛建筑文化的发展。1932年建成的考纳斯邮政总局大楼是该阶段的代表作品,采用了全新的现代构图手法,拒绝传统装饰主题。除此之外,1938年落成的考纳斯试验研究所大楼(兰德斯别尔基斯-雅姆卡里尼斯,В.Ландсбергис-Жямкальнис),现考纳斯工学院化工系大楼(图7),和工业贸易及手工业大厦(兰德斯别尔基斯-雅姆卡里尼斯,В.Ландсбергис-Жямкальнис,现考纳斯公共图书馆,图8)被视为立陶宛理性主义建筑的代表作。前者还一直被看作是把新观念、新技术与民族传统巧妙结合在一起的一个范例。
In the 16th century, as international market demand for Lithuanian raw materials grew, Lithuania's economy began to prosper. The development of trade and handicrafts industries led to an increasing number of cities, including large-scale construction of residences, in addition to public and administrative buildings. Along with the construction of private castles, the Renaissance style began to influence Lithuanian architecture. Regular and symmetrical spatial planning was greatly respected. This influence primarily occurred in the following two manners.First, with respect to the Grand Duchy and some high-level aristocrats, architectural masters from Italy had come to serve them. Second, economic and cultural exchanges with Prussia and the Netherlands had created conditions for the establishment of the Lithuanian Nordic Renaissance style; this tendency was especially apparent in urban residential architecture. The city wall of Vilnius, constructed between 1503 and 1522, is a classic example of the early Renaissance style. Built at a time when Vilnius faced invasion by the Tartars, the wall was not completed until the 17th century. Gothic style brickwork was used for the city wall, and decorative motifs on the top of city gates exhibited distinct Nordic Renaissance stylistic characteristics. At the start of the 19th century, the city wall was demolished;only one section of the city wall and a bronze city gate were preserved (Fig. 2).
By observing urban architecture, one can reveal the process of evolution from the Gothic style to the Renaissance style. In the 16th century,Gothic traditions had long been observed in the structure, masonry, planning, and gable decoration of architecture, although Renaissance elements first appeared in some decorative components at this time.In the latter half of the 16th century, Lithuanian buildings were typically large, and most palaces had large, decorative garrets. Castles and lords' palaces still had defensive capabilities, but they lacked the strategic importance that they had during the medieval era.Residential and commercial facilities were located on either two or three sides of rectangular courtyards,whereas the other sides would have tall, stone walls.Furthermore, round or polygonal towers were constructed in the four corners of these courtyards.Disputes between religious sects forced the Catholic and Protestant churches to build large walls and other defensive measures when constructing churches.Catholic churches typically adopted a single- or triplehall layout, although multi-hall layouts also existed.They also occasionally included transepts; building façades were either smooth or decorated with arched bands.
Beginning in the end of the 16th century,church and monastery construction activities began within the Grand Duchy. Many cities recovered from the economic collapse and began to construct a large number of palaces. Between the end of the 16th century to the middle of the 18th century,the Baroque style was widely applied in Lithuanian architecture, gradually becoming the mainstream.During the time of the Grand Duchy of Lithuania,Baroque architecture experienced three periods: the early period (late 16th century to early 17th century),mature (late 17th century to the 1830s; mainly the Belarusian style), and late periods (1830s–1880s;mainly Vilnius style). During the early Baroque period, many Italian architects, or local craftsmen who had received training in Rome, conducted architectural work in Vilnius. The earliest marks of Baroque architecture are apparent in the Vilnius University complex. In 1579, the Grand Duchy of Lithuania accepted the request of the Jesuits and of Pope Gregory XIII to establish the first institute of higher education in the Grand Duchy, Vilnius University. Between 1584 and 1603, the Jesuits built a three-storey arcade with Renaissance-style and early Baroque elements at the university (Fig. 3). The arcade was closed in the 19th century, and its ground floor was only reopened to the public in 1923. In the 300 years since its opening, Vilnius University has constructed a large number of campus buildings of various styles; its school buildings have expanded to most parts of the old city, and include 13 groups of courtyards, libraries, observatories, seminaries,churches, and clock towers. In the 17th and 18th centuries, the Vilnius Baroque style began to develop its own set of distinct and defining architectural systems. Distinct from Belarusian Baroque's strict,placid architectural image, Vilnius Baroque looked distinctly lighter and freer. While Baroque began to become popular in Vilnius, other cities in the Grand Duchy of Lithuania were still using Renaissance or even Gothic styles.
During the mature Baroque period, the national power of Lithuania greatly deteriorated owing to the war between Russia and Sweden (1655–1660).However, the ruling class began constructing a large number of memorial churches and palaces to strengthen their relationship with Western Europe,most representative of which is the Church of St. Peter and St. Paul, built in Vilnius between 1668 and 1676(J. Zaor, Fig. 4). During this time, the Roman Baroque and even Venetian Baroque styles became popular throughout Lithuania.
The 30 years between 1735 and 1765 were an important stage of the late Baroque period of Lithuania. Lithuania's national economy was growing; the agricultural and handicrafts industries were experiencing healthy development; and trade with other countries greatly expanded. Baroque architecture had a light appearance and elegant details; especially, doors and windows were treated with a unique style. Rococo decorative themes began to be applied to interior architecture and exterior wall ornaments.
Beginning in the end of the 18th century,Lithuanian architecture began to shift from the Baroque style to classicism. In 1795, with the dissolution of the Polish-Lithuanian Commonwealth,Lithuania was annexed by Russia, and all areas of life became Russianised. At the start of the 19th century,Lithuanian architecture was deeply influenced by Russian architecture, which was primarily manifested in the late classical style. Beginning in the 1830s, as in Russia and other neighbouring countries, Romanticism replaced classicism as the main architectural style. Fifty years later, eclecticism emerged as a new architectural style.
1930年代末,立陶宛的建设活动逐渐开始繁荣,建造了许多新型的现代建筑,诸如学校、银行、医院、住宅楼等,但建筑创作与实践主要集中在考纳斯和其他一些中心城市。对新建筑趋势的热衷也成为建筑界的主流共识。
整个1930年代,可以看作是立陶宛建筑发展的一个重要转折时期。它充满了对新建筑趋势的向往,以及为之所做出的不懈努力与探索。建筑创作思想发生了明显转变,并从根本上改变了传统建筑一统天下的局面。这一切,为立陶宛建筑的后续发展奠定了坚实的基础。
3 立陶宛苏维埃社会主义共和国建筑
3.1 融入苏联建筑的大家庭
1940年代,立陶宛苏维埃社会主义共和国成立,政治、社会、经济改革随即全面展开。但建筑界的融合比较缓慢,因为双方的创作观念有着较大的差异:立陶宛建筑正在追逐西欧的早期现代主义建筑思潮,而此时的苏联建筑则已经开始转向复古主义。值得欣慰的是,随着土地国有化运动的展开,在城市规划与大型居住点设计等方面为立陶宛建筑师提供了新的创作天地。1941-1944年立陶宛被德军占领,建设活动基本停滞,许多城市受到巨大破坏。战后,人们积极地开展了重建工作,并开始了编制城市发展总体规划的工作。按照苏联当时的规划理论,城市被严格划分成不同分区,尤其强调工业区与居住区的分隔;同时,交通、绿化、旧城改造等问题也成为关注的重点。大规模工业区的规划建设,为国家工业化的实现以及立陶宛工业建筑学派的形成发挥了积极的作用。伴随着工业区的建设,与之配套的工人居住新村以及一些新城的建设也相继展开。战争期间惨遭破坏的一些重要文物建筑也开始得到修复,如维尔纽斯的象征——上城堡中的格基米纳斯塔(башня Гедиминаса Верхнего замка,图 9)。
当时苏联建筑中的复古主义倾向对于立陶宛建筑师来说是一件很难接受的事情。但是,大量来自苏联其他加盟共和国的建筑师在立陶宛的创作逐渐影响并最终改变了他们。立陶宛建筑从此深深地打上了苏联建筑的烙印。
3.2 城市建设
早在1956年,立陶宛就在苏联率先开始了区域规划的编制工作。其原因在于工业的飞速发展导致城市化水平的迅速提高;农业集体化导致农庄村镇建设的大规模展开。最早的区域规划是为考纳斯编制的,当时正在建设考纳斯水电站。1960年代末基本确立了统一规划设置大型居民点、生产中心与文化中心系统的布局原则,并在此基础上确立了一系列城市建设方针:优先发展区域中心城市,继续发展工业中心城市,限制维尔纽斯、考纳斯等大型城市的无序增长。1960年代还进行了农业区域规划方法的研究,并在1967年完成了立陶宛农村区域发展规划。同一年还完成了立陶宛全境内的区域发展远景规划(至1980年)。
维尔纽斯成为关注的重点,并于1964年专门组织了大规模的城市中心区改造规划竞赛。在此基础上完成了维尔纽斯总体发展规划(至1980年)。根据总体规划,城区将向北和西北方向发展,1980年规划人口42.5万人。当然,现实的情况是1974年就提前达到了规划发展目标,1980年的城市人口数量已经达到50万人。为了疏解城市中心区的交通压力,规划建议增加中心区周围的干路,在尼亚里斯河(Река Нярис)上新建一些桥梁和城区高架桥。规划还确定了旧城区的改造原则:渐进发展,集中建设新型的城市综合体。按此原则,维尔纽斯陆续建设了一些大型商贸中心、行政办公大楼、能容纳两万人的大学生村、大型医疗中心、立陶宛科学院的科学城以及诸多新型居住区。
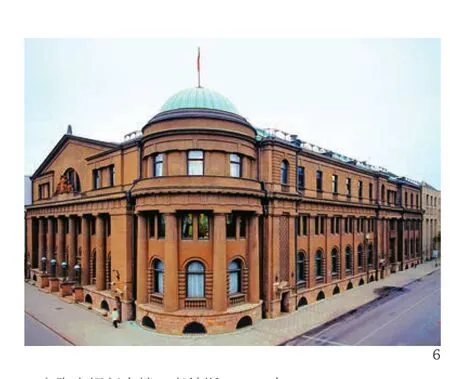
6 立陶宛银行大楼,考纳斯,1928年/Bank of Lithuania,Kaunas, 1928(图片来源/Source: http://www.lb.lt/uploads/gallery/images/1500x900_ratio/40_imp_36ddf22536b95a00 560e7af55b447c7e.jpg)

7 试验研究所大楼,考纳斯,1938年/Research Laboratory,Kaunas, 1938(图片来源/Source: http://i.imgur.com/Cyy9nLn.jpg)
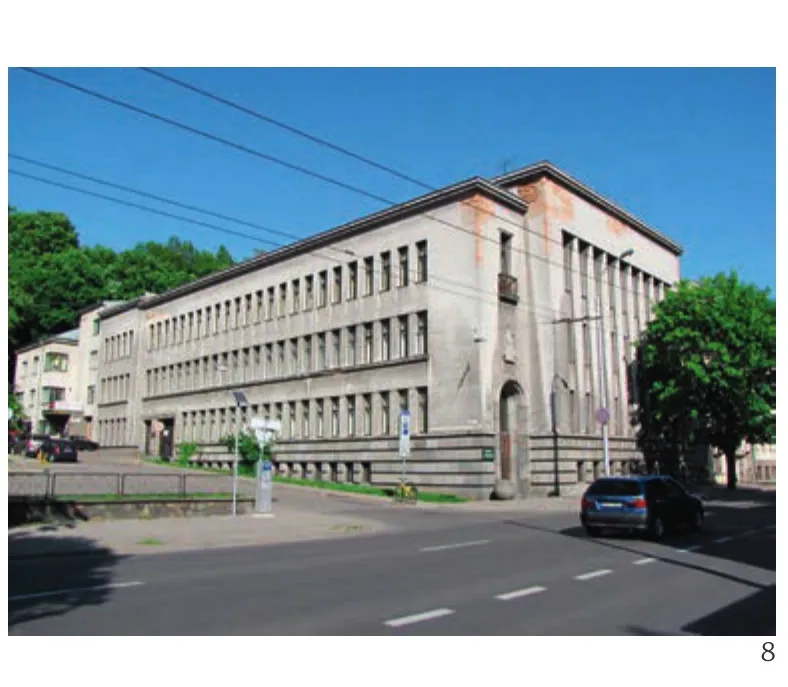
8 工业贸易及手工业大厦,考纳斯,1938年/Chamber of Commerce, Industry and Crafts, 1938(图片来源/Source: http://d2me0fuzw8a1c5.cloudfront.net/files/img1/1200/21.jpg)
在尼亚里斯河的右岸兴建了新的城市公共服务中心和立陶宛共和国革命博物馆。新建的艺术展览宫、国立歌剧舞剧院、立陶宛苏维埃社会主义共和国最高苏维埃大厦、婚礼宫等建筑为维尔纽斯市中心增添了新的色彩。1960年代的立陶宛建筑具有一个鲜明的特征,那就是建立在工业化建筑基础上的标准结构构件与建筑材料、以及标准化设计方案的广泛运用。个性化的设计不复存在,建筑师的主要精力投入到解决建筑的功能问题、寻找合理构图表现手段、充分运用装配式工业化构件的艺术潜力等方面上来。
战后初期居住区的规划设计基本上是全苏通用式:周边布局、轴线构图、对称式组团布置。最初建设的住宅楼也是按照当时苏联通用的标准设计完成的。1960年代以后,居住区一般强调平面布局的相对合理、人车道路尽可能分隔、公共建筑穿插布置、建筑小品丰富活泼,住宅楼基本是标准化大板装配式,并注重居住区与周围自然环境的融合。
大型工业设施的建设常常占据大量的城市土地,在很大程度上影响并决定了一些城市的规划结构与城市风貌,许多城市的边界也不断得到扩张。
历史名城改造工作也受到广泛重视。维尔纽斯、考纳斯等城市专门制定了历史中心区的修复与振兴规划,总计61个城市被列入立陶宛政府保护的名单。
2 Lithuanian Architecture prior to the Second World War
The scientific and technological revolution that occurred in Western Europe in the 19th century promoted the widespread application of metal structures, concrete, and reinforced concrete in architecture, in addition to promoting the emergence of a new architectural language and new forms of spatial structure. These events deeply impacted Lithuanian architecture. In 1913, the construction of the Church of the Sacred Heart of Jesus in Vilnius(designed by A.Vivulskis, А. Вивульскис, Fig. 5)used reinforced concrete structures. This represents one of the earliest examples of reinforced concrete structures being used in church architecture. After the end of the First World War, Lithuania's economy collapsed and construction basically halted, along with the experimental exploration of new architectural styles that had existed prior to the war. During the early 20th century, about a third of Lithuania's proper,including Vilnius, Lithuania's capital, was occupied by Poland; Kaunas served as Lithuania's temporary capital until the Second World War.
The development of Lithuanian architecture in this period can generally be divided into two stages.
First, between the 1920s and the early 1930s,a historical architectural style was prevalent.Democracy and Romanticism flourished, and Russian Neoclassicism continued to ferment; this situation was shared with other Baltic States. A representative figure of this period was Mykolas Songaila (М.Сонгайла, 1874–1941), whose representative work is the Neoclassical building Bank of Lithuania in Kaunas (1928, Fig. 6).
The second stage occurred between the 1930s and the early 1940s, when a new trend of modern Lithuanian architecture began to take shape. Western avant-garde architecture was widely accepted,and the traditions of classical architecture began to be abandoned. Young architects and students returning from academic exchanges in Western European countries were the driving creative force of this period. With the expansion of international contacts, new artistic ideas inspired by the Western technological revolution began to take root in Lithuania. As represented by avant-garde architectural concepts, these promoted the development of Lithuanian architectural culture. The Kaunas Central Post Office, built in 1932, is a representative work of this period; it adopted completely new modern composition techniques, and rejected traditional decorative themes. In addition, the Kaunas Research Laboratory (Vytautas Landsbergis-Žemkalnis,В. Ландсбергис-Жямкальнис, 1893–1993;currently the Department of Engineering at the Kaunas College of Engineering), completed in 1938, and the Chamber of Commerce, Industry and Crafts (Vytautas Landsbergis-Žemkalnis, currently the Kaunas Public Library, Fig. 8) are viewed as representative works of Lithuanian rationalist architecture. The laboratory these has always been seen as an example of the skilful combination of new concepts and technologies in line with national traditions.
At the end of the 1930s, Lithuanian construction activity gradually accelerated, and many new modern buildings were constructed, including schools, banks,hospitals, and residences. However, these buildings were generally located in Kaunas and other central cities. Enthusiasm for these new architectural trends also became widespread in the architectural world.
The entirety of the 1930s can be seen as an important transformational period in the development of Lithuanian architecture. This period is characterised by an enthusiasm for new architectural trends,and unremitting efforts towards and explorations of these trends. A distinct transformation of the thinking behind architectural creation occurred,which fundamentally altered the situation in which traditional architecture was dominant. This laid a firm foundation for the subsequent development of Lithuanian architecture.
3 Architecture of the Lithuanian Soviet Socialist Republic
3.1 Incorporation of Soviet Architecture
In the 1940s, after the Lithuanian Soviet Socialist Republic established, political, social, and economic reforms were fully implemented. However,integration in the architectural world took place relatively slowly, because the creative concepts of the two parties exhibited relatively large differences.At this time, Lithuanian architecture was following Western European early modernist architectural trends, whereas Soviet architecture had already begun to shift towards Revivalism. With the implementation of land nationalisation, Lithuanian architects were provided with new creative opportunities in the form of urban planning and the design of large-scale residential projects. From 1941 to 1944, Lithuania was occupied by Germany, during which period construction activities basically came to a halt, and many cities suffered significant damage. After the war, reconstruction efforts were actively undertaken,and preparation for urban development master plans was begun. According to Soviet planning concepts at the time, cities were strictly divided into separate zones, which particularly emphasised the separation of industrial and residential zones. Transportation,green space, and the transformation of old cities were important topics. The planning and construction of large-scale industrial zones played an active role in achieving national industrialisation and in the formation of Lithuania's industrial architectural school. The construction of residential districts for industrial workers and of some new cities accompanied the construction of the aforementioned industrial zones. During this period, some important cultural structures, which were damaged during WWII, also began to be restored, including the symbol of Vilnius, the Gediminas' Tower of the Upper Castle(башня Гедиминаса Верхнего замка, Fig. 9).The Revivalist tendencies of Soviet architecture at this time were not well received by Lithuanian architects.However, the large number of works of architects from other Soviet Republics gradually influenced and finally transformed the thinking of Lithuanian architects. As a result, Soviet architecture left a distinct imprint on Lithuanian architecture.
3.3 公共建筑
立陶宛公共建筑的发展不仅鲜明地反映了社会进程的变迁,而且也映射了人们精神文化与审美价值的进步。城市以及各类居民点中公共服务设施的布局充分考虑了居民生活服务分级保障系统的建立:在不同步行范围内必须配置相应种类和规模的公共服务设施,以确保市民生活的最大便利。
公共建筑被分成两类:大规模建设的和单独设计建造的。与整个苏联一致,立陶宛大规模建设的公共建筑基本上是按照各地方建筑师完成的通用标准设计进行的,包括幼教设施、学校、文化馆、电影院、商贸中心等。
维尔纽斯城市建设设计研究院大楼(赫罗马乌斯卡斯设计,Э.Хломаускас,1961,图10)是一座单独设计建造的公共建筑,造型简洁大方,同时还具有一定的纪念性。这座卫国战争后全苏联第一幢专门为设计院设计建造的大楼获得了1962年苏联青年建筑师作品巡回展的一等奖。该阶段的代表性作品还包括维尔纽斯的《维尔纽斯》电影院 (卡斯别拉维丘斯设计,Й.Касперавичюс,1964)、 立陶宛作曲家大厦(切卡纳乌斯卡斯设计,В.Чеканаускас,1966)等。
立陶宛公共建筑在1960-1970年代逐渐形成了较为成熟的设计理念,它建立在现实主义的基础之上,构图朴素,手法灵活。在新型公共建筑设计方面涌现出了许多成功的作品,如:维尔纽斯的体育宫(赫罗马乌斯卡斯设计,1964,图11);艺术展览宫(切卡纳乌斯卡斯设计,1967,图12),具有雕塑感强烈的空间体型构图,并与老城区原有建筑环境建立了和谐的关系,获得专家与广大市民的普遍肯定与赞扬;国立临床医院(赫罗马乌斯卡斯,1967);国立歌剧舞剧院;婚礼宫;生活服务综合体(纳斯维基斯设计А.Насвитис,1975);立陶宛国立科学院话剧院改造以及瓦利吉宁卡依(Валькининкай)的国立儿童疗养院(赫罗马乌斯卡斯设计,1970);考纳斯的政治教育大厦(扎布列尼斯,А.Забуленис,1974,图 13)等。
1974年,国立歌剧舞剧院(布丘杰设计,Н.Бучюте,图14)在维尔纽斯市中心落成。剧院所处位置十分重要,因而在城市规划方面具有独特的意义。剧院以其统领全局的建筑体量和简洁明快的建筑形象对城市中心区建筑风貌的形成发挥了举足轻重的作用。剧院没有采用传统的中心对称布局,观众厅偏向内庭的一侧,附属用房根据需要布置在舞台两侧。休息厅、舞台和观众厅组成建筑的主要空间,采用钢筋混凝土、钢桁架和悬挂式铝合金吊顶。立面上大量使用的玻璃幕墙对建筑雄伟庄重性格的刻画发挥了积极的作用。休息厅内设有创意独特的照明装置,楼座出挑的浑厚体量形成丰富的韵律。
维尔纽斯婚礼宫(巴拉维卡斯设计,Г.Баравикас,1974,图15)也具有独特的外部造型和出色的内部空间组织。它坐落在一个历史悠久的公园之中,通过自由灵活的平面布局与公园的自然环境取得良好的协调关系。建筑两层高,活泼的体型构成有趣的韵律。庄重大方的室外台阶把参加婚礼庆典的人们直接从广场引入二层的仪式大厅。室内空间的布局根据婚礼仪式的需要围绕中央大厅展开,许多厅堂的室内都使用了彩色玻璃进行装饰。
1978年建成的立陶宛农业经济研究所大楼(切卡纳乌斯卡斯设计)也是当时的代表作之一。建筑所处地段起伏不平,因而采用曲折的平面布局。内部空间根据功能要求成组布置。礼堂两侧的墙面上铺满壁画(壁画的创作者因此而获得了1982年的苏联国家奖金)。整个建筑呈现出了对地方文化传统的尊重、对自然环境的尊重、对城市文脉的尊重以及最终——对人的尊重。
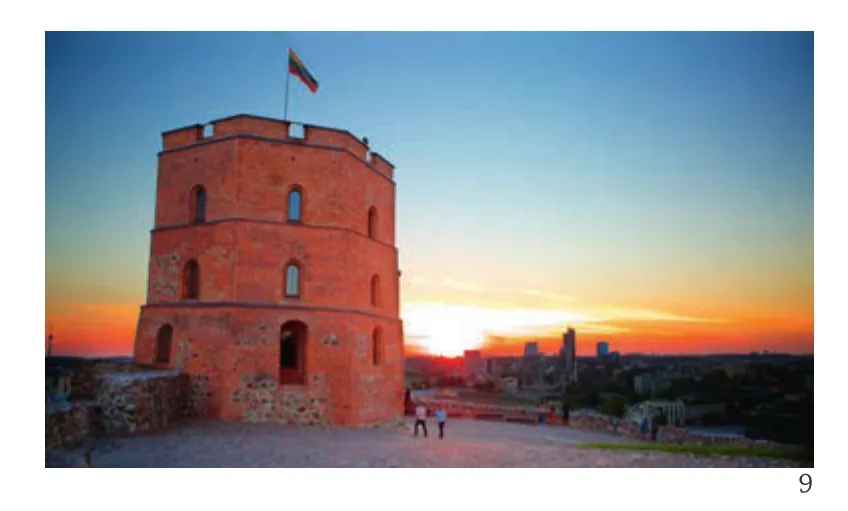
9上城堡中的格基米纳斯塔,维尔纽斯/Gediminas Tower of the Upper Castle, Vilnius(图片来源/Source: https://a.travel-assets.com/findyours-php/viewfinder/images/res60/130000/130627-Vilnius-And-Vicinity.jpg)
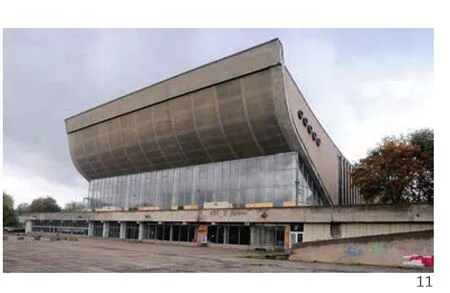
11体育宫,维尔纽斯,1964年/Concert and Sports Hall,Vilnius, 1964(图片来源/Source: https://www.obzor.lt/images/news/6/2014_12_11/pic3.jpg)
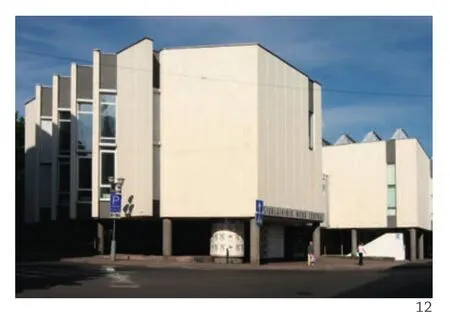
12艺术展览宫,维尔纽斯,1967年/Art Exhibition House,Vilnius, 1967(图片来源/Source: http://projectbaltia.com/wp-content/uploads/2018/04/img_7522.jpg)

13政治教育大厦,考纳斯,1974年/House of Political Education,Kaunas, 1974(图片来源/Source: https://img-fotki.yandex.ru/get/32234/192537469.6d/0_1adfc2_e3664167_orig.jpg)
1966-1969年设计、1980年建成的立陶宛国立科学院话剧院改造(纳斯维基斯兄弟设计,А.和В.Насвитис,图16)工程在把现代建筑形象融入历史文脉方面取得了令人欣喜的成功。平面呈不对称型,沿街边深处的内院展开。精心营造的室内过渡空间、舒适的休息角落、功能合理的观众厅空间布局、多种综合艺术形式的有效运用,共同形成有机的剧院整体艺术氛围。剧院的设计者荣获了1983年的苏联国家奖。
3.2 Urban Construction
As early as 1956, Lithuania began preparation for regional planning prior to the Soviet Union's corresponding efforts. The reason for this was that the rapid development of Lithuanian industry led to fastpaced increases in urbanisation levels. Agricultural collectivisation led to the large-scale development of agricultural towns. The earliest regional planning project was drawn up for Kaunas; at this time,the Kaunas Hydroelectric Power Plant was being constructed. At the end of the 1960s, the principles for the layout of systems of large-scale residential zones, production centres, and cultural centres had been established in a unified plan, which served as the basis for establishing a series of urban construction guidelines. Priority was given to the development of regional central cities, followed by the development of industrial central cities; meanwhile, the disorderly growth of large cities, such as Vilnius and Kaunas, was restricted. Research on agricultural district planning techniques was also conducted during the 1960s, and the nation-wide rural area development plan was completed in 1967. In the same year, the long-term regional development plan for Lithuania was also completed (this plan extended to 1980).
At this point, Vilnius became the focus of attention.In 1964, a large-scale city centre transformation planning competition was organised. It was on this basis that the overall Vilnius development plan was completed(this plan extended to 1980). According to the overall plan, the urban area was to be developed towards the north and northwest; the 1980 population of Vilnius would be 425,000 according to this plan. In reality, the development objectives of this plan were met early, by 1974. By 1980, Vilnius's population had already reached 500,000. To ease transportation pressures in the city centre, the plan recommended adding trunk roads in areas surrounding the city centre and constructing new bridges and urban overpasses along the Neris River. The plan also specified principles for the transformation of the old town district: progressive development, and the concentrated construction of modern urban complexes.According to these principles, Vilnius successively constructed several large-scale shopping centres,administrative office buildings, a university student village capable of housing 20,000 people, a large-scale medical centre, the scientific research centre of the Lithuanian Academy of Sciences, and many modern residential districts.
Along the right bank of the Neris River, a new urban public service centre and a new building housing the National Museum of Lithuania were constructed. New constructions in Vilnius's city centre added a new colour to the city; these included the Art Exhibition Palace, National Opera and Ballet Theatre, Supreme Soviet Building of the Soviet Socialist Republic of Lithuania, and Wedding Palace.In the 1960s, Lithuanian architecture had a distinct character in the form of its use of standard structural components and materials based on industrial architecture, as well as the wide application of standardised design plans. Individualised designs no longer existed. Architects focused their energy on resolving functional architectural problems, and searching for appropriate structural compositions, and on fully realising the artistic potential of prefabricated industrial components.
The planning and design of residential districts in the early post-WWII period basically adopted a Soviet style with regard to the layout of adjacent areas, axis composition, and use of a symmetrical group layout.The residential buildings, which were first constructed during this period, followed the contemporary Soviet standard design. After the 1960s, residential districts tended to emphasise reasonable building layouts,the separability of pedestrian and vehicle traffic, the arrangement of public buildings, and the richness and liveliness of architectural features. Nonetheless,residential buildings were basically assembled from standardised modules, and emphasised the integration of residential areas with their surrounding natural environment.
The construction of large-scale industrial facilities often occupies large volumes of urban land, and greatly affects and determines the structural plans and appearance of cities; as a result, the borders of many cities expand unendingly.
The transformation of historical cities attracted wide attention. Vilnius and Kaunas established dedicated restoration and revitalisation plans for their historic city centres, and a total of 61 cities were included in the Lithuanian government's protection list.
3.3 Public Architecture
The development of public architecture in Lithuania is a vivid reflection of the progress of not only social transformation but also of people's cultural spirit and aesthetic values. The layout of public service facilities in cities and all types of residential areas carefully considered the establishment of a hierarchical system guaranteeing resident services.Public service facilities of appropriate type and scale had to be arranged within different walking distances to guarantee maximised convenience for urban residents.
Public buildings were divided into two categories: large-scale and individually designed buildings. Consistent with the entire Soviet Union,Lithuanian construction of large-scale public buildings was basically executed according to the common standard designs, which were used by architects throughout different localities; such buildings included education facilities, cultural centres, cinemas, and shopping centres.
The Vilnius City Construction Design Institute Building (Eduardas Chlomauskas, Э.Хломаускас,1961, Fig. 10) was an individually designed public building. It had a simple and elegant design, and also a certain commemorative quality. This was the first post-WWII building constructed exclusively for a design institute and was awarded the top prize from the Soviet Young Architects Exhibition Tour in 1962.Representative works of this period include Vilnius's Vilnius Cinema (J. Kasperavičius, Й.Касперавичюс,1964) and the Lithuanian Composers' House (Vytautas Čekanauskas, В.Чеканаускас, 1966).
Between 1960 and 1970, Lithuanian public
architecture gradually formed relatively mature design concepts, and on the basis of realism, it established simple composition and flexible methods. The design of modern public buildings produced several successful works, such as the Vilnius Concerts and Sports Hall (Eduardas Chlomauskas, 1964, Fig. 11)and the Art Exhibition House (Vytautas Čekanauskas,1967; Fig. 12). These buildings had a strong sense of spatial composition and formed natural relationships with the existing built environment of the old city,gaining approval and praise of experts and residents.Other representative buildings include the National Clinical Hospital (Eduardas Chlomauskas, 1967),National Opera and Ballet Theatre, Wedding Palace,Domestic Service Complex (Algimantas Nasvytis ,1975), renovated Lithuanian National Drama Theatre,National Children's Care Centre in Valkininkai(Eduardas Chlomauskas, 1970), and Kaunas House of Political Education (A.Zabulionis, А.Забуленис,1974, Fig. 13).
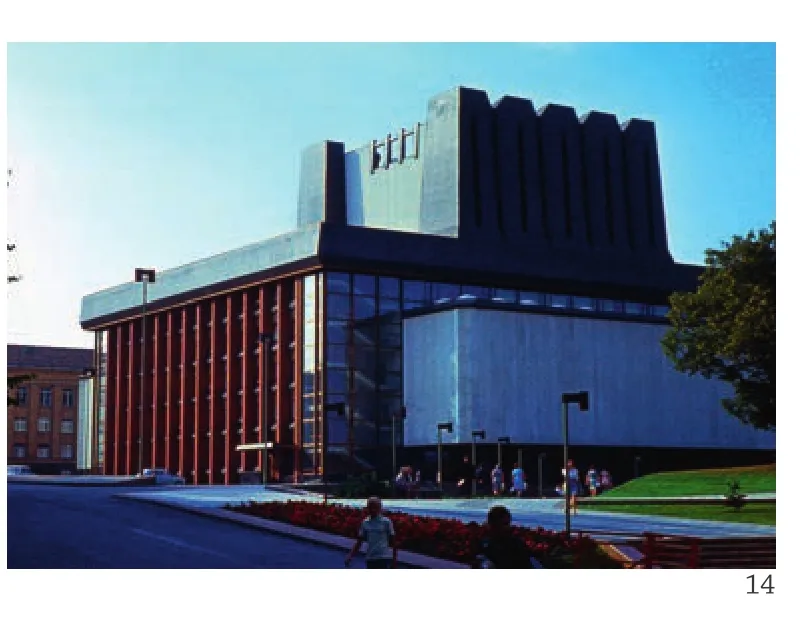
14国立歌剧舞剧院,维尔纽斯,1974年/National Opera and Ballet Theatre, Vilnius, 1974(图片来源/Source: https://i04.fotocdn.net/s21/173/public_pin_l/29/2534415532.jpg)
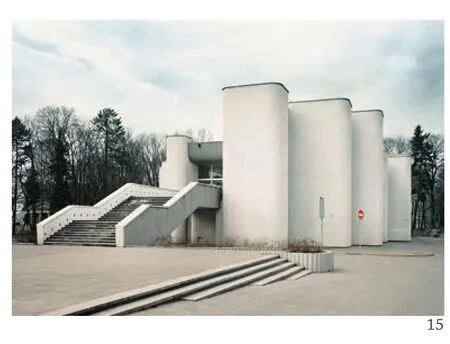
15婚礼宫,维尔纽斯,1974年/Palace of Weddings , Vilnius,1974(图片来源/Source: https://mediasole.ru/data/images/455/455266/12.jpg)
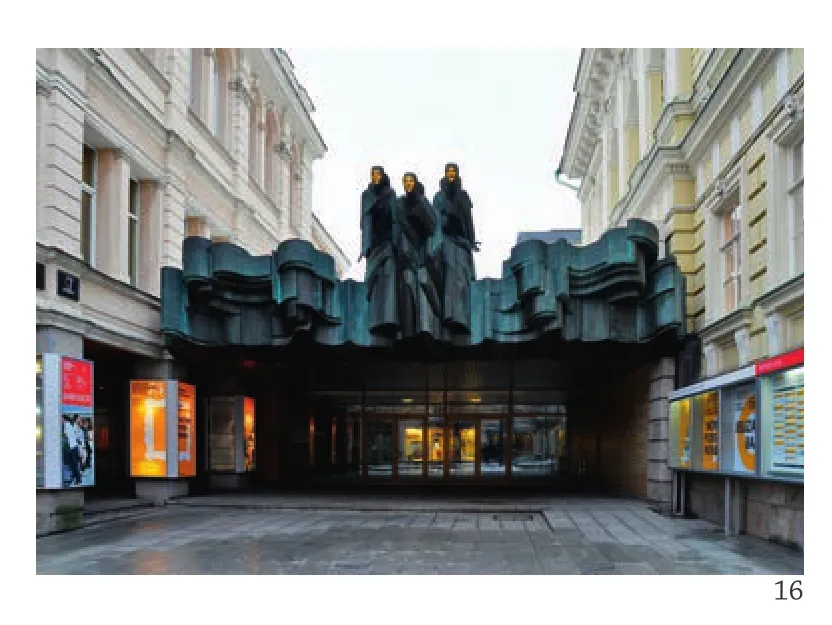
16立陶宛国立话剧院改造,维尔纽斯,1980年/The renovated Lithuanian National Drama Theatre, Vilnius, 1980(图片来源/Source: http://tvnaujienos.lt/images/bignews/lndt.jpg)

17国立革命博物馆,维尔纽斯,1980年/Museum of the Revolution, Vilnius, 1980(图片来源/Source: http://provilnius.info/wp-content/gallery/muzei/galerija_0.jpg)
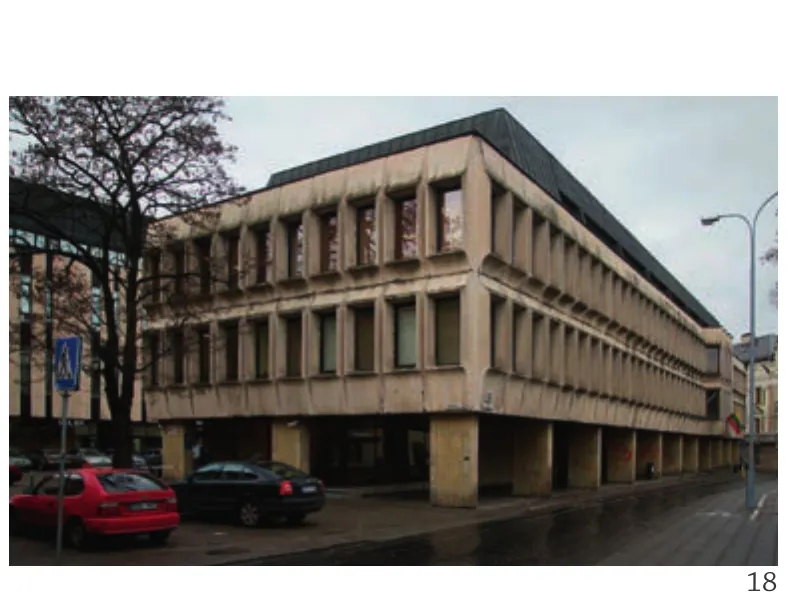
18通讯机构综合体大厦,维尔纽斯,1981年/Communications Agency Complex Building, Vilnius, 1981(图片来源/Source:http://img4.tourbina.ru/photos.4/3/0/4/4/4/1244403/big.photo/Sovetskaya-arkhitektura-v.jpg)
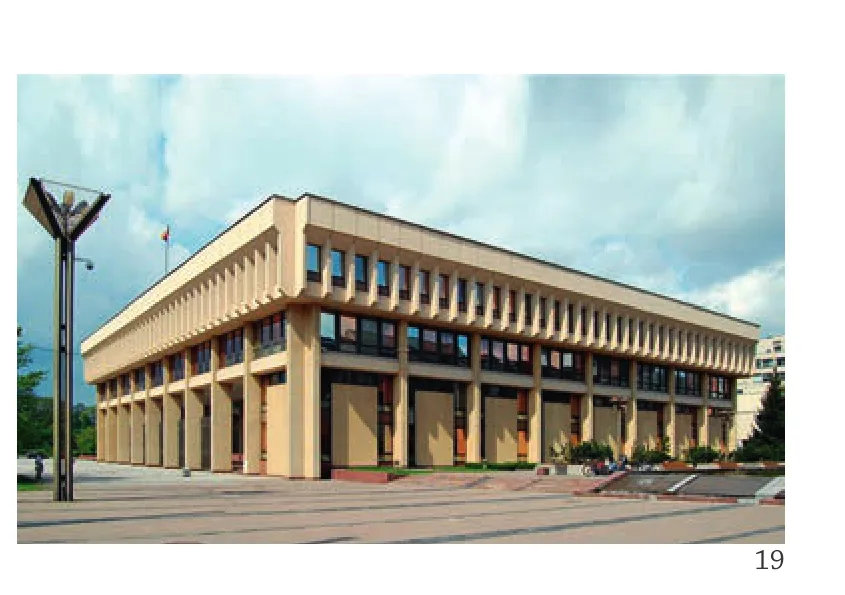
19立陶宛苏维埃社会主义共和国最高苏维埃大厦,维尔纽斯,1982年/Parliament of the Supreme Council of the LSSR,Vilnius, 1982(图片来源/Source: https://ua.news/wpcontent/uploads/2017/06/Литоввский-парламент.jpg)
立陶宛建筑素来具有追求个性、融合自然的特征,这一点在维尔纽斯的立陶宛国民经济成果展览馆(斯塔休里斯设计,Э.Стасюлис,1980)上得到了鲜明的体现。
1980年建成的国立革命博物馆(巴拉维卡斯,图17)对塑造尼亚里斯河右岸的城市景观发挥了积极的作用。非对称的自由平面在满足功能需求的同时,也契合了建筑所处的复杂地形。建筑通过厚重的体量、富有韵律的节奏、活泼的整体构图,成功地与周围的自然景观融为一体。
1981年在维尔纽斯老城区落成的通讯机构综合体大厦(谢伊博卡斯设计,Ю.Шейбокас,图18)在探索新与旧的结合方面向前迈出了坚实的一步——运用装配式整体钢筋混凝土构件形成具有浮雕效果的外部空间构图,在营造独具艺术表现力的造型的同时,力求在体量、尺度、韵律等方面与所处的历史街区有机地融合为一个整体。
城市综合体方面的代表作是立陶宛苏维埃社会主义共和国最高苏维埃大厦(纳斯维基斯兄弟设计,1982,图19)、立陶宛工会苏维埃委员会大厦(马祖拉斯设计,Ч.Мазурас,1982,图20)和财政部大楼三座建筑组成的建筑群。
对于大规模建设的公共建筑来说,学校是一个重要的类型。早在1958年立陶宛建筑界就开始了对学校标准化设计的研究。从1960年起,学校建筑的布局开始走向分散式:全校的公用设施与教学部分分开布置,即便是教学部分也根据学生年龄的不同进行分区。这种布局结构的变化与当时教学大纲的调整相关。校园里增加了劳动教育设施、课外小组活动场地、食堂、以及室内体育场。到了1970年代末期,随着教学大纲的再一次调整,学校建筑的规划设计又发生了新的变化,增加了许多专用教室与辅助设施。与学校建筑类似,百货商场等商业建筑也广泛应用了标准设计进行建设。
分布在风景名胜区的疗养建筑在立陶宛现代建筑中占有独特的地位。创造舒适方便的休息、健身、康复条件,也是立陶宛城市规划与建筑设计所着力解决的课题之一。为此,1965年专门制订了立陶宛休闲旅游区发展总体规划,对休闲、康复、旅游布局做出整体安排,为所有风景名胜区制订了总体规划。风景名胜区独特的自然环境,不同的疗养功能要求,为建筑师独特个性的发挥提供了充分的条件。在疗养建筑的创作中表现出了深入挖掘地方传统建筑造型特征以及现代浪漫主义形象两种倾向。疗养建筑的代表作有帕兰加(Паланга)的立陶宛科学院疗养院(迪秋斯,В.Дичюс和德鲁斯金卡伊,Друскининкай设计)的矿泉疗养院(施林斯卡斯兄弟设计,А和 Р.Шилинскас,图21)等。
纪念性建筑在立陶宛具有悠久的传统,前苏联时期完成了许多纪念性建筑与设施的建设。这些设施一般都根据地形的特点采取自由的规划布局,为了突出纪念性主题和营造特定的气氛,大量运用了各种综合艺术表现手段。这方面的代表作包括:比尔丘比亚伊(Пирчупяй)村庄的纪念设施(卡波柳纳斯设计,В.Габрюнас,1960,图22)、科里施卡里尼斯(Крижкальнис)的解放者纪念碑(卡波柳纳斯设计,1972)、考纳斯的被法西斯迫害者纪念综合体(维柳斯设计,В.Велюс,1981,图 23)等。后者荣获了1985年的苏联国家奖。
In 1974, the National Opera and Ballet Theatre(Elena Nijolė Bučiūtė, 1930–2010, Fig. 14) was constructed in the centre of Vilnius. The theatre's location was extremely important, bearing a unique significance for urban planning. With its architectural mass and simple, elegant design, the theatre played a critical role in the formation of architectural style in the city centre. The theatre did not use a traditional centre-point symmetrical layout, and the auditorium was closer to one side of the theatre's inner court, with attachments being arranged on either side of the stage according to necessity. The lounge, stage, and auditorium formed the main space of the building; materials used included reinforced concrete, steel trusses, and a suspended aluminium ceiling. The extensive use of glass curtaining in the building's façade played an important role in forming the building's majestic quality. The creative and unique lighting fixtures of the lounge and the impressive mass of the building formed a rich rhythm.
Vilnius's Palace of Weddings (Gediminas Baravykas, 1974, Fig. 15) also has a unique exterior form and a striking interior spatial composition. It is located in a historic park, and its free and flexible layout forms a well-coordinated relationship with the park's natural environment. The building is two storeys tall, and its lively shape creates an interesting rhythm. Its weighty exterior steps directly introduce attendees to the ceremony hall on the building's second storey, and the structure of interior space is centred on the needs of wedding ceremonies. The interiors of many of its rooms are adorned with colourful glass decorations.
The Lithuanian Institute of Agrarian Economics,built in 1978 (Vytautas Čekanauskas), is another representative work of this period. The location of this building has a sloped ground, and so, an oblique layout was used in its design. The interior space of the building is arranged according to functional necessities, and the walls on either side of the auditorium are adorned with frescoes (the painters of these frescoes was awarded the 1982 USSR State Prize for their work). The entire building demonstrated respect for local cultural traditions, in addition to respect for the natural environment and urban context, and most importantly, for people.
The renovation of the Lithuanian National Drama Theatre was designed between 1966 and 1969, and construction was completed in 1980(Nasvytis Brothers , A. Nasvytis and V. Nasvytis,Fig. 16); the project integrated modern architectural form into a historical context and succeeded in winning the admiration of the people. Designed with an asymmetrical layout, it extends along the street into a deep inner courtyard. An indoor transition space was carefully designed, including nooks for resting and a functionally appropriate auditorium spatial layout. It effectively applies a variety of comprehensive artistic forms, together creating an organic and artistic theatre atmosphere.The theatre's designer was awarded the USSR State Prize for their work in 1983.
Lithuanian architecture has always been characterised by a pursuit of individuality and the integration of natural characteristics; this is clearly manifested in Vilnius's National Exhibition of Lithuanian Economic Achievements (E. Stasiulis, 1980).
The Museum of the Revolution, constructed in 1980 (Elena Nijolė Bučiūtė, Fig. 17), played an important role in shaping the urban landscape along the right bank of the Neris River. Its asymmetrical and free layout aimed to fulfil functional requirements,while also conforming to the complex topography of the location. The heavy mass of the building establishes a steady rhythm and a lively composition,thereby integrating the building with its surrounding natural environment.
In 1981, the Communications Agency Complex Building was completed in Vilnius's old town (J.Šeibokas, Fig. 18). This building represented a step forward in the exploration of combining old and new,and applied a prefabricated assembly-style, reinforced concrete monolithic structure to produce an embossed effect in its exterior spatial composition. Apart from expressing a unique artistic form, the building integrates organically into its neighbourhood through its mass, scale, and rhythm.
The representative work of Vilnius as a whole is the building complex including the Parliament of the Supreme Council of the LSSR (Nasvytis Brothers,1982, Fig. 19), Lithuanian Union Soviet Council Building (Ch.Mazuras, Ч.Мазурас, 1982, Fig. 20),and Ministry of Finance Building.
Schools are an important type of large-scale public building construction. As early as 1958, Lithuania's architects began to research the standardisation of school design. Beginning in 1960, the layout of school buildings shifted towards a decentralised style. Public and teaching facilities were separately arranged throughout the schools, and teaching facilities were further separated according to students' ages. This change in layout was related to the academic restructuring taking place at the time.Inside school campuses, labour education facilities were added, in addition to spaces for extracurricular activities, cafeterias, and indoor gymnasiums. By the end of the 1970s, with the next round of academic reforms, the planning design of school buildings underwent another round of changes, in which many specialised classrooms and supplementary teaching facilities were added. Similar to school buildings, standardised designs were also broadly applied to the construction of commercial spaces,such as shopping centres.
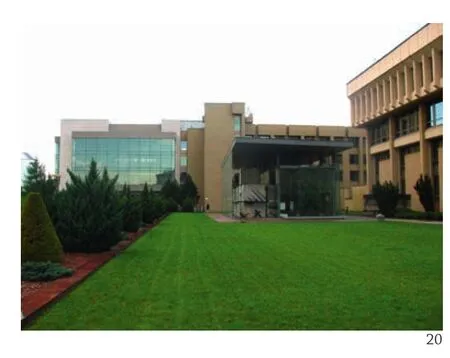
20立陶宛工会苏维埃委员会大厦,维尔纽斯,1982年/Lithuanian Union Soviet Council Building, Vilnius, 1982(图片来源/Source:http://forum.awd.ru/gallery/image.php?mode=thumbnail&album_id=51837&image_id=1901293)
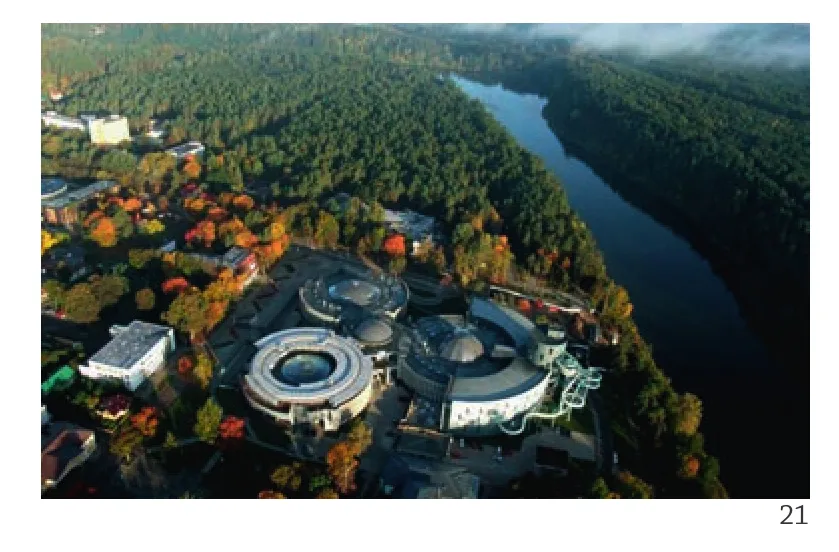
21德鲁斯金卡伊,矿泉疗养院/Druskinkay, Spa Sanatorium(图片来源/Source: http://knia.ru/wp-content/uploads/2016/12/AKVAPARK-2400x1524_c.jpg)

22比尔丘比亚伊村庄的纪念设施,1960年/Memorial facilities in the village of Bir Chubiai, 1960(图片来源/Source: https://static.panoramio.com.storage.googleapis.com/photos/large/24165048.jpg)

23被法西斯迫害者纪念综合体,考纳斯,1981年/Fascist Memorial Complex, Kaunas, 1981(图片来源/Source:http://shegby.ru/upload/gallery/55f059e1f29ef.jpeg)

24日尔姆纳伊居住区总平面,维尔纽斯,1968年/The site plan of the residential area of Žirmūnai, 1968(图片来源/Source:http://totalarch.ru/sites/default/files/gha_ussr/ussr_55_70_3/
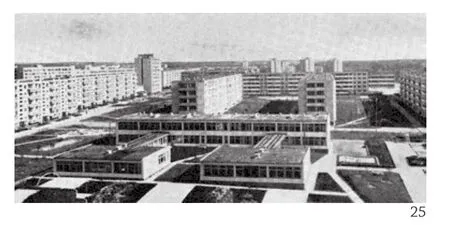
25ussr_575_2.png)日尔姆纳伊居住区,维尔纽斯,1968年/The Žirmūnai Residential Area, Vilnius, 1968(图片来源/Source: http://www.etoretro.ru/data/media/4768/14853539674db.jpg)
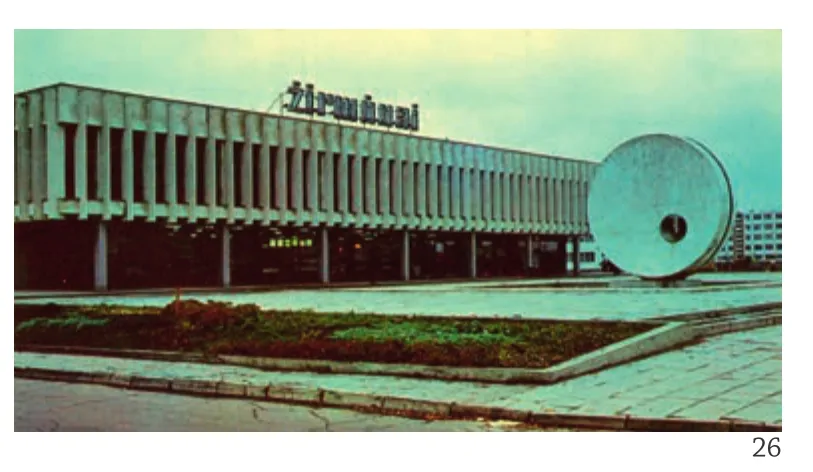
26日尔姆纳伊居住区公共服务设施,维尔纽斯,1968年/Public service facilities in the residential area of Žirmūnai,Vilnius, 1968(图片来源/Source: https://pastvu.com/_p/a/g/n/7/gn7c28o2mmfuiyzdyq.jpg)
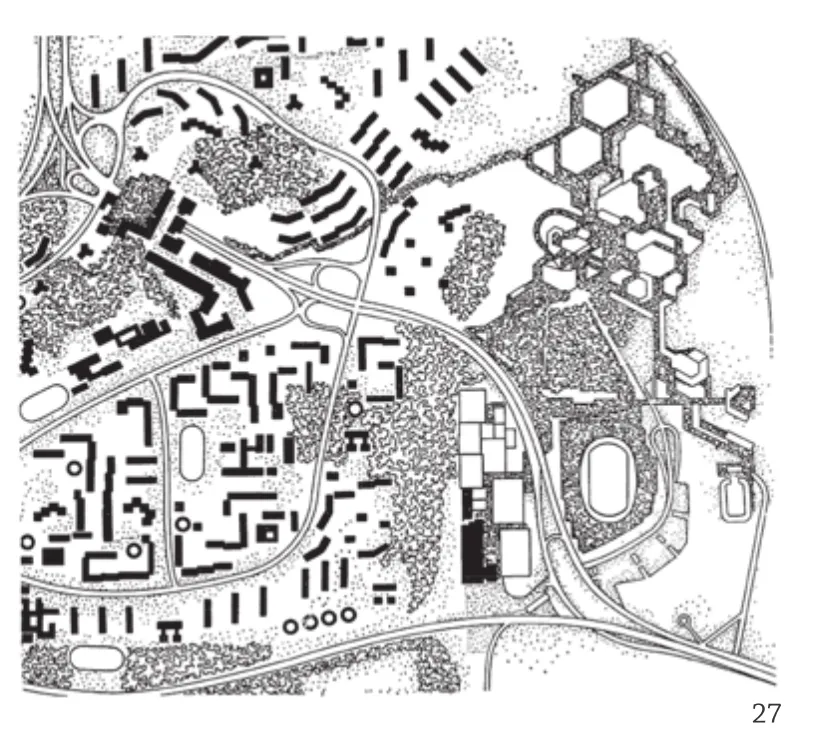
27拉兹基纳伊居住区总平面,维尔纽斯,1964-1973年/The site plan of the residential area of Lazdynai, Vilnius, 1964-1973(图片来源/Source: http://totalarch.ru/sites/default/files/gha_ussr/ussr_55_70_1/ussr_495_2.png)
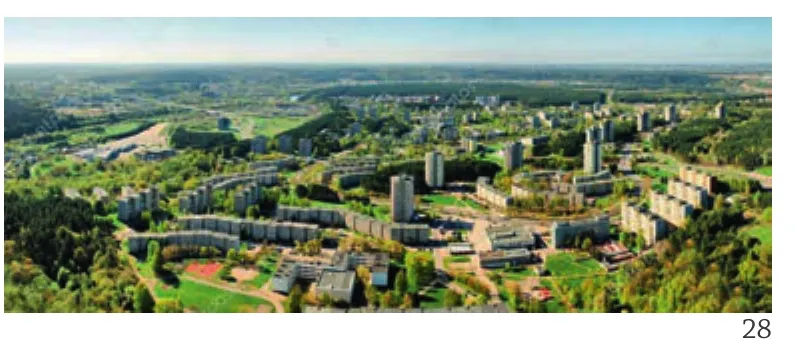
28 拉兹基纳伊居住区,维尔纽斯,1964-1973年/The residential area of Lazdynai, Vilnius , 1964-1973(图片来源/Source: http://inosmi.by/wp-content/uploads/2017/05/depositphotos_10585936-stock-photo-vilnius-lazdynai-district-view-from.jpg http://d2me0fuzw8a1c5.cloudfront.net https://img-fotki.yandex.ru)
3.4 居住建筑
与苏联其他加盟共和国类似,1960-1970年代立陶宛的居住设施主要是以工业化大板住宅实现的。当时的生产建设能力一度达到了每年76万m2(使用面积)的程度。根据1958年颁布的全苏居住建筑设计规范,经济型多层住宅楼的建设必须使用标准化的通用设计来完成。为了节省用地,大城市严格控制低层住宅的建设,优先选择的是9-12层装配型大板住宅。立陶宛建筑师们在严苛的规范条例约束下,充分挖掘各种设计潜力,力争为民众设计出条件相对舒适的住宅建筑。1960年在维尔纽斯红军大街上建成的第十街坊就是立陶宛建筑师在这方面取得的最初成果,设计获得了苏联建协一等奖。小区全部由5层的装配型大板住宅构成,功能分区合理,原本枯燥的工业化住宅被施以绚丽缤纷的色彩,与周围丰富多变的自然景观相映成趣,极大地提升了居住环境的品质。这种做法在当时苏联千城一面的居住区建设中成为独树一帜的亮点。
1962-1969年建设的维尔纽斯日尔姆纳伊(Жирмунай)居住区的设计者们(卡斯别拉维切涅,Б.Касперавичене,图24-26),进一步发挥立陶宛建筑师在工业化居住区设计建设中的探索精神,以其颇受广大群众喜爱的创作获得了1967年的苏联建协一等奖和1968年的苏联国家奖,这也是大规模住宅建设项目首次获此国家级荣誉。居住区全部由5层和9层的工业化装配型大板式住宅建成,通用标准化设计,期间穿插布置公共服务设施。该居住区的建设在苏联第一次成功地解决了标准化住宅与周围自然景观之间的关系问题。
同期建设的维尔纽斯拉兹基纳伊(Лаздинай)居住区(切卡纳乌斯卡斯等,1964-1973,图27-35)的成功标志着苏联城市建设水平向前迈出了坚实的第一步。居住区占地1.28km2,由4个居住小区组成。建设中采用了14个型号的5层、9层、12层工业化装配型大板住宅以及后来的16层整体装配式住宅,均为通用标准化设计。公共建筑采用了通用钢筋混凝土结构和工业化装配式构件。居住区的空间规划力求在标准化住宅与周围丰富多彩的自然森林景观之间建立共生和谐的协调关系;路网规划完全实现人车分流,步行路网可以便捷地把区内公共生活服务设施联系成一个有机整体。居住区的建设获得了社会的广泛好评,并首次荣获了1974年的列宁奖。
Rehabilitation care buildings located in scenic areas occupy a unique status in modern Lithuanian architecture. By creating comfortable and convenient conditions for rest, health, and recovery, these facilities are a focus of Lithuanian urban planning and architectural design. In this regard, a dedicated and comprehensive plan for the development of a leisure and tourism area was formulated in 1965. The plan defined the layout of health and tourism facilities and established a master plan for scenic areas. The unique natural environments of scenic areas and various functional requirements for rehabilitation provided architects with opportunities to apply the individuality to their work. There were tendencies to use local traditional architectural forms and modern Romantic style in the creation of rehabilitation facilities.Representative works include the Lithuanian Academy of Sciences Rehabilitation Hospital in Palanga (designed by V.Dicius) and Spa Sanatorium of Druskininkay (Shilinskas Brothers, A.Shilinskas and R.Shilinskas, Fig. 21).
Monument architecture has a long history in Lithuania; during the Soviet era, a large number of memorial buildings and facilities were constructed.These buildings typically adopted a free planning layout, which varied according to the terrain and often applied a variety of artistic techniques to highlight the commemorative theme with a unique atmosphere. Representative works include the Memorial facilities in the village of Bir Chubiai(Пирчупяй, V. Gabrunas, 1960, Fig. 22), Kryžkalnis Liberation Monument (V. Gabrunas, 1972), and Kaunas Fascist Memorial Complex (Vytautas Vielius;1981, Fig. 23). The last of these monuments was awarded the 1985 USSR State Prize.
3.4 Residential Architecture
Similar to other Soviet republics in the 1960s and 1970s, Lithuanian residential buildings were primarily constructed as large-scale industrial residential complexes. At the time, the production capacity for such dwellings reached 760,000m2per year (usage area). According to the All-Soviet Residential Building Design Code published in 1958, the construction of economical multi-storey residential buildings must be completed with the use of standardised designs. To reduce land use, large cities strictly controlled the construction of lowrise residential buildings, and preference was given to large-scale residential complexes of 9–12 storeys.Given these strict regulations, Lithuanian architects explored the potentials of a variety of designs and worked vigorously to design residential buildings for the public that met these conditions. In 1960,the Tenth Neighbourhood constructed on Red Army Avenue became the earliest success of Lithuanian architects in this regard and was awarded the first prize of the Soviet Association of Construction.The community consisted of large-scale five-storey residential buildings, a reasonable functional zoning,and the previous dull industrial residences were adorned with bright colours, which contrasted elegantly with the rich and varied natural landscape surrounding the community, thereby greatly improving the quality of the residential environment.This technique became a unique highlight of residential construction that was uniformly applied throughout Soviet cities.
The designers that constructed the Žirmūnai residential district in Vilnius (B. Kasperavičienė, Fig.24–26) advanced the exploratory spirit of Lithuanian architects in the design of industrial residential areas;this work was widely admired, and its designers were awarded the first prize of the Soviet Association of Construction in 1967, and the USSR State Prize in 1968. This was also the first instance in which a largescale residential project was awarded this national award. The residential district was composed of industrial large-scale residential buildings of five and nine storeys, applied standardised designs, and was interspersed with public service facilities. The construction of this residential district represents the Soviet Union's first success in resolving the problem of the relationships between standardised residential buildings and their surrounding natural environments.
The success of the Lazdynai residential district constructed in Vilnius at the same time (Vytautas Čekanauskas et al, 1964–1973, Fig. 27–35)represented an important step forward in the quality of Soviet urban construction. The residential district was 128 hectares in size and composed of four residential neighbourhoods. Construction of the district made use of 14 types of five-, nine-, and twelve-storey, industrially prefabricated, assemblytype, large-scale residential buildings, and later,16-storeyed prefabricated residential buildings;all of these buildings used standardised designs.Public buildings used standardised reinforced concrete structures and industrial, prefabricated components. The spatial plan of the residential district strove to establish a pleasant and symbiotic relationship between the standardised residences and the natural forested environment of their surroundings. The road network plan for the district achieved a complete separation of pedestrian and vehicular traffic. The pedestrian road network conveniently connected public service facilities into a complete and organic system. The construction of this residential district received widespread approval from society and was awarded the 1974 Lenin Prize(this was also a first).
It is much more difficult to build an industrial residential district in a built-up urban area than in the previous case. The Calnecia (Кальнечай) residential district of Kaunas (Gintaras Steponavičius, 1973–1982, Fig. 36) was awarded the 1983 Soviet Council of Ministers Award and provided a successful experience in this regard.
Between 1946 and 1985, Lithuania constructed residences totalling 4.6 million square metres in area, and completely resolved the problem of urban housing. These achievements are directly related to the general promotion of industrialised prefabricated residential construction.
3.5 Industrial Architecture
Industrial architecture occupies an important status in modern Lithuanian architecture. From 1961 to 1973, a total of 80 large-scale firms and 72 factories were newly built, renovated, or expanded;these included extremely large enterprises, such as the Lithuanian National Hydroelectric Power Plant.Beginning in the mid-1960s, the design concepts regarding industrial architecture in the Soviet Union began to change. Industrial facilities were no longer seen only as parts of the production line but as places where workers needed to spend relatively long hours, meaning that these structures needed to satisfy necessary work conditions but should also emphasise the optimisation and beautification of the work environment. In addition, the coordination of industrial facilities, urban environments, and natural scenery began to receive attention. Together with the master plan, Lithuania's central and large cities also established comprehensive plans for the development of industrial zones. The guiding ideology of these plans was as follows: to integrate organically the construction of industrial zones, urban spatial environments, and natural landscapes. Representative works in this field include the Lithuanian National Hydropower Station (1959, Fig. 37) and Kaunas Industrial Hub (1964; recipient of the 1971 Soviet Council of Ministers Award). Beginning in the 1980s,the construction of industrial buildings began to place greater emphasis on richness of form and lively architectural styles. Examples are the Kaunas Radio Scientific Research Base, with construction beginning in 1982, Alcohol Consortium Experimental Living Base in Panevėžys (1983), and Vilnius Fuel Instrument Factory (1984–1986).

29-32 拉兹基纳伊居住区,维尔纽斯,1964-1973年/The residential area of Lazdynai, Vilnius , 1964-1973(图片来源/Source: http://inosmi.by/wp-content/uploads/2017/05/depositphotos_10585936-stock-photo-vilnius-lazdynai-district-view-from.jpg http://d2me0fuzw8a1c5.cloudfront.net https://img-fotki.yandex.ru)
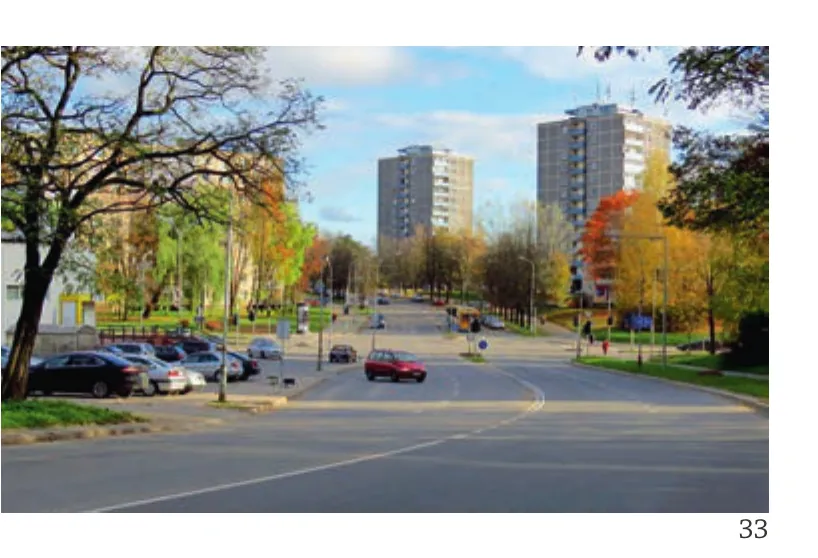
33 拉兹基纳伊居住区,维尔纽斯,1964-1973年/The residential area of Lazdynai, Vilnius, 1964-1973(图片来源/Source: http://inosmi.by/wp-content/uploads/2017/05/depositphotos_10585936-stock-photo-vilnius-lazdynai-district-view-from.jpg http://d2me0fuzw8a1c5.cloudfront.net https://img-fotki.yandex.ru)
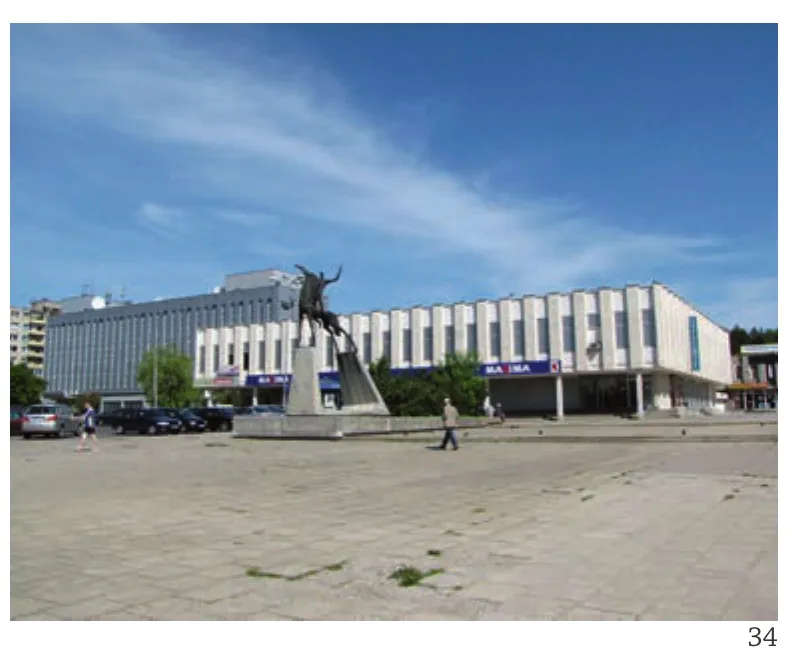
34 拉兹基纳伊居住区公共服务设施,维尔纽斯,1964-1973年/Public service facilities in the residential area of Lazdynai, Vilnius,1964-1973(图片来源/Source: http://d2me0fuzw8a1c5.cloudfront.net/files/img/9269/54.jpg)
在地形平整的城市建成区兴建工业化居住区相比前面的案例而言要困难得多。荣获1983年苏联部长会议奖的考纳斯卡里涅恰伊(Кальнечай)居住区(斯捷波纳维丘斯设计,А.Степонавичюс,1973-1982,图36)在这方面提供了成功的经验。
1946-1985年,立陶宛总计建设了460万m2的住宅,充分地解决了城市居住问题。这些成绩的取得,与工业化装配式住宅建设方式的全面推广有着直接的关系。
3.5 工业建筑
工业建筑在立陶宛现代建筑中占有相当重要的地位。1961-1973年间总计新建、改建和扩建了80座大型企业和72座工厂,其中包括特大型企业,如立陶宛国家水电站等。从1960年代中期开始,苏联工业建筑的设计观念开始发生转变:工业设施不只是被看作放置生产线的场所,也被看作是工人需要较长时间在此进行工作的场所,因而在创造必须的工作条件的同时,还应该重视工作环境的优化美化。除此之外,工业设施与城市环境以及自然景观之间的协调也开始获得重视。与总体规划相配合,立陶宛的所有中心城市和大城市都制定了专门的工业区发展总体规划。其指导思想是:力争把工业区的建设与城市空间环境以及自然景观有机地结合在一起。这方面的代表作包括立陶宛国家水电站(1959,图37)、考纳斯的工业枢纽(1964,获得1971年的苏联部长会议奖)等。从1980年代开始,工业建筑的建设开始更加重视塑造丰富、活泼的建筑形象。如1982年开始兴建的考纳斯无线电厂科研基地、帕涅维施基(Паневежкий)的酒精联合体实验生活基地(1983)、维尔纽斯的燃料仪器厂(1984-1986)等。
3.6 小结
苏维埃社会主义共和国时期的立陶宛建筑与苏联其他加盟共和国的建筑类似,都具有比较鲜明的思想特征。40多年的建筑发展历程表明,立陶宛建筑师始终把改善社会生活品质、提高社会形象、宣传社会理想作为己任,在解决城市建设规划、大型公共建筑设计以及工业化住宅推广等问题的过程中,充分发挥地方民族传统、地域景观特色的作用,努力创造了属于立陶宛民族的、同时又不乏时代特征的立陶宛现代建筑。
4 苏联解体后的立陶宛共和国建筑
1990年代初,苏联的社会和政治发生了翻天覆地的变化。立陶宛于1990年宣布脱离苏联独立。从而进入了一个崭新的历史发展时期。
苏联解体后,原各加盟共和国的社会、政治、经济生活都陷入了跌宕起伏的休克和震荡之中。由于前苏联经济是基于大一统的苏联全域而进行布局的,所以独立后的各共和国都必须逐步建立和完善自己的经济体系,这个过程并不是一蹴而就的。立陶宛也不例外。在艰难的复兴民族文化、去苏联化的过程中,建筑活动基本上处于停滞状态。直到进入21世纪之后,建设活动才逐渐得以恢复。
如前文所述,在第二次世界大战以前立陶宛建筑与西欧建筑基本是同步发展的,当时的早期现代主义建筑思潮已经广为立陶宛建筑界所接受。这为当代立陶宛建筑回归西欧建筑主流奠定了坚实的基础。从本期《世界建筑》推介的作品看,题材各异,体量不一,但基本反映了当代立陶宛建筑的面貌。在这里,我们既可以领略现代主义风格的延续,也可以目睹历史主义题材的涌动;既可以欣赏地方材料与建筑传统的弘扬,也可以感受立陶宛当代社会生活的脉动。感谢《世界建筑》杂志社的同仁为我们大家提供了这期专辑,使我们得以近距离地凝视立陶宛建筑的前世今生。在此也祝愿立陶宛建筑的未来更加美好。□
3.6 Conclusions
During the period of the Lithuanian Soviet Socialist Republic, Lithuanian architecture had much in common with that of other republics of the Soviet Union, although each nation exhibited relatively distinct ideological traits. The 40 years of architectural development that occurred over this period showed that Lithuanian architects took responsibility for improving quality of social life and social image, as well as spreading ideal community.They played an active role in resolving such issues as urban construction planning, large-scale public building design, and promotion of industrial housing projects. Lithuanian architects used folk traditions of the region and characteristics of the local landscape to create modern and contemporary Lithuanian architecture of Lithuanian people.

35拉兹基纳伊居住区公共服务设施,维尔纽斯,1964-1973年/Public service facilities in the residential area of Lazdynai,Vilnius, 1964-1973(图片来源/Source: http://50000.lt/vilniuslivin/wp-content/uploads/20130608-vilniausfontanai-90.jpg)
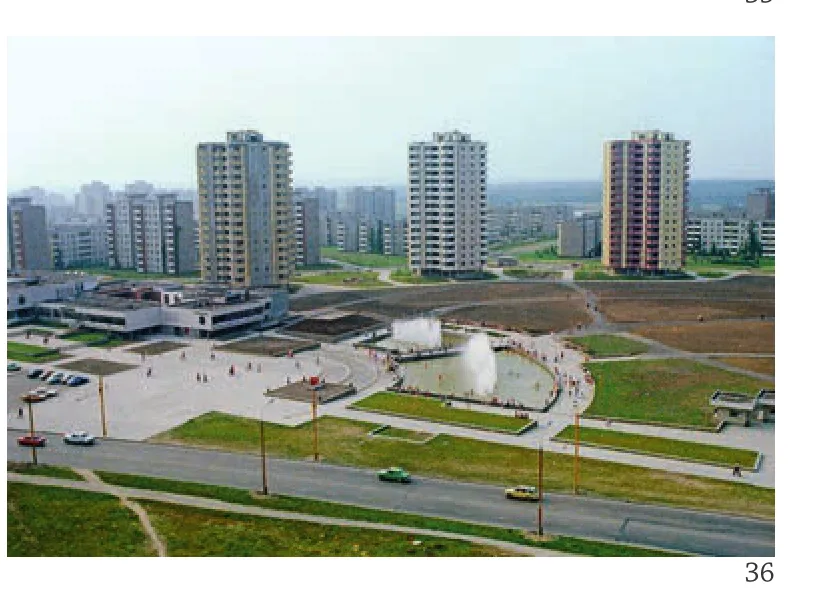
36卡里涅恰伊居住区,考纳斯,1973-1982年/The residential area of Calnecia, Vilnius, 1973-1982(图片来源/Source:http://pics2.pokazuha.ru/p217/4/a/9863503ua4.jpg)

37立陶宛国家水电站,考纳斯/Lithuania National Hydropower Station, Kaunas(图片来源/Source: https://www.vz.lt/apps/pbcsi.dll/bilde?Site=VZ&Date=20160905&Category=ARTICLE&ArtNo=905009998&Ref=PH&Item=5&NewTbl=1&maxW=1 500&AlignV=center&lastupdate=823)
4 Architecture in the Republic of Lithuania Following the Collapse of the Soviet Union
In the early 1990s, significant social and political changes occurred in the former Soviet Union. Lithuania declared departure and restored its independence as a sovereign state in 1990, thereby entering a new period of historical development.
After the dissolution of the Soviet Union,the social, political, and economic lives of former Soviet socialist republics endured a period of turbulence. The former Soviet economy had been planned according to the unification of the entire Soviet Union, and as such, each republic needed to establish and complete its own economic system after gaining independence. Such processes take some time to complete, and Lithuania was no exception. Throughout the difficult process of revitalising Lithuanian culture and casting off"Sovietisation", architectural activities had basically halted; construction did not gradually recommence until the 21st century.
As described above, prior to the WWII, Lithuanian architecture had developed basically in step with Western European architecture. At the time, the architectural concepts of early modernism had been broadly accepted among Lithuanian architects. This history laid a firm foundation for contemporary Lithuanian architecture to return to the mainstream of Western European architecture.
Considering of the works promoted in the June issue of World Architecture, although the themes and architectural masses of the works vary,they basically reflect the image of contemporary Lithuanian architecture. Here, we can enjoy the continuation of the modernist style, and witness the resurgence of historical themes. We can at once revel in the promotion of local materials and architectural traditions with appreciation of the undulations of contemporary Lithuanian social life. We would like to take this opportunity to thank World Architecture for providing us with this period's collection, which has allowed us to observe the past and present of Lithuanian architecture. We wish a bright future for Lithuanian architecture. □
参考文献/References
[1]Баршаускас И.,Чербуленас К.,Зубовас В.Архитектура Литвы ХVI-начала XIX вв.//Всеобщая историяархитектуры.-Т.7.- М.:Стройиздат, 1969.
[2]Будрейка Э.С. Архитектура Советской Литвы. Ленинград. Стройиздат, 1971.
[3]Минкявичюс Й.К. Архитектура Советской Литвы. М.:Стройиздат, 1987.
[4]Саваренская Т. Ф., Швидковский Д. О., Петров Ф.А. История градостроительного искусства. М.:Стройиздат, 1989.
