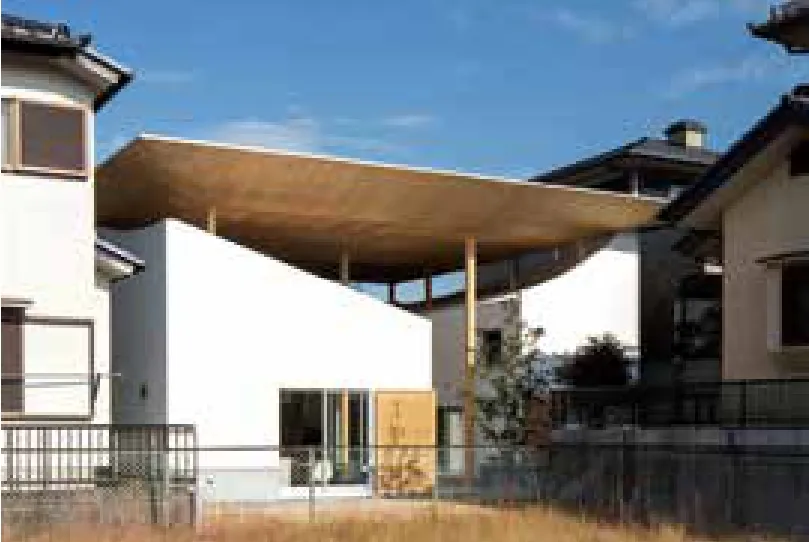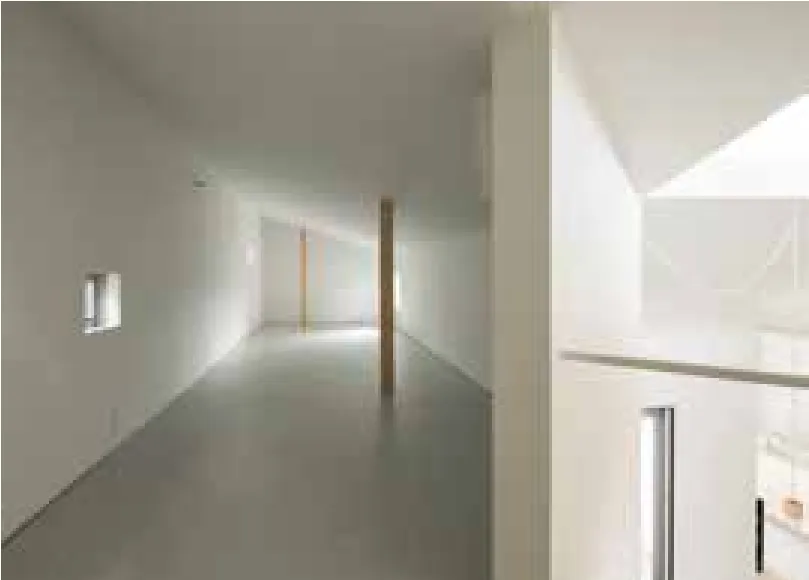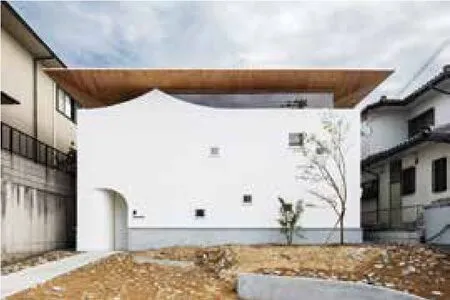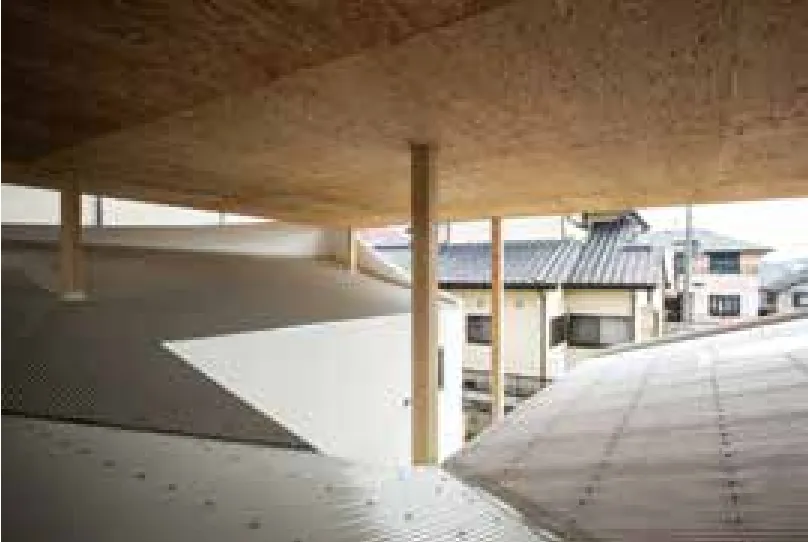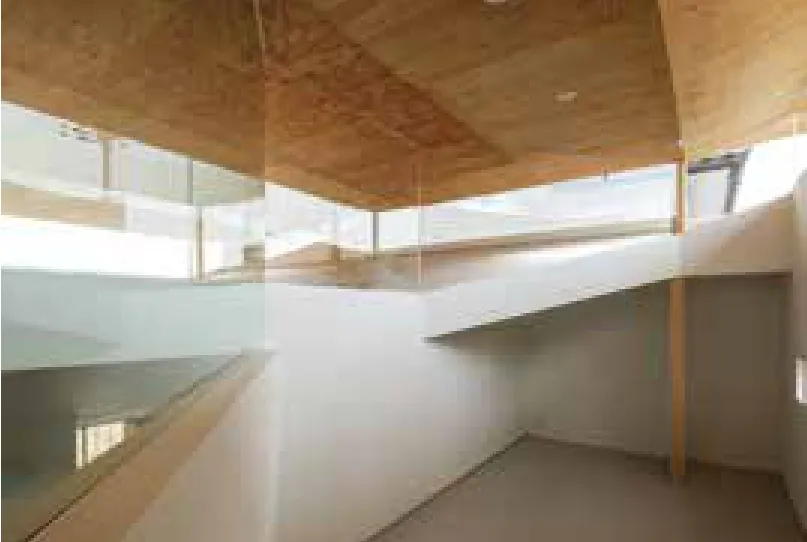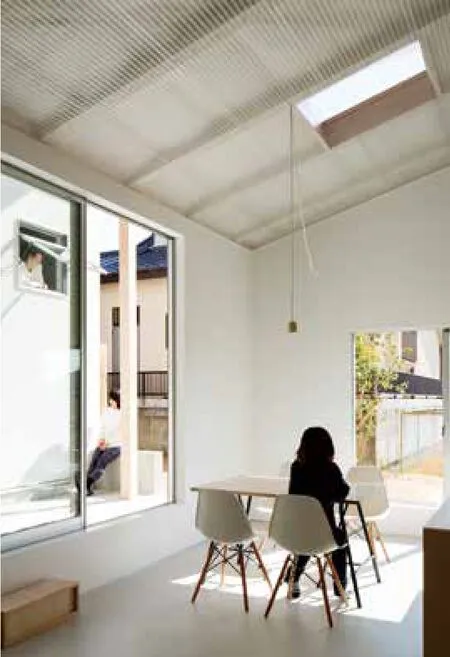悬浮顶房屋,日本
2018-04-27设计公司M设计事务所designofficeCo日本
设计公司:y+M设计事务所/ y+M design office Co.(日本)
房子为育有小孩的家庭而设计,因此在私隐度与开放度之间取得了完美的平衡。它挤在神户市住宅区的屋群当中,为了增加私隐度,设计团队设计了一个双重屋顶的结构,一方面可以阻隔附近邻居的视线,另一方面确保屋内通风及自然光充足。这结构包括悬浮屋顶和下层屋顶,外墙从悬浮屋顶垂下来,像窗帘一样覆盖整间房屋。这个设计有助加强结构的平整稳定,防止扭曲。
This house designed for a family with small children achieves the perfect balance between privacy and openness. Crammed in between houses in a residential area in Kobe-City, architects devise a dual roof structure that brings enough ventilation and natural light in the house while shielding the inner area from the view of houses nearby. The structure consists of a floatingroof and a lower-roof. The outer walls are hanged from the floating-roof, covering the house like curtains. It also strengthens the structural integrity of the structure,preventing it from twisting.
