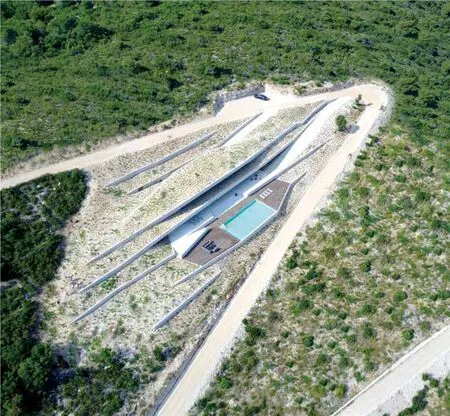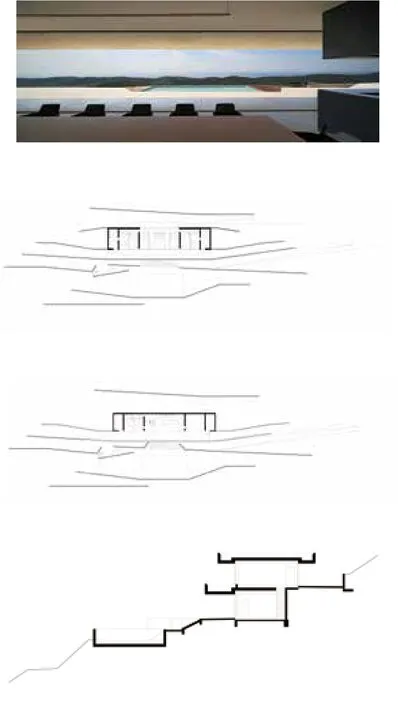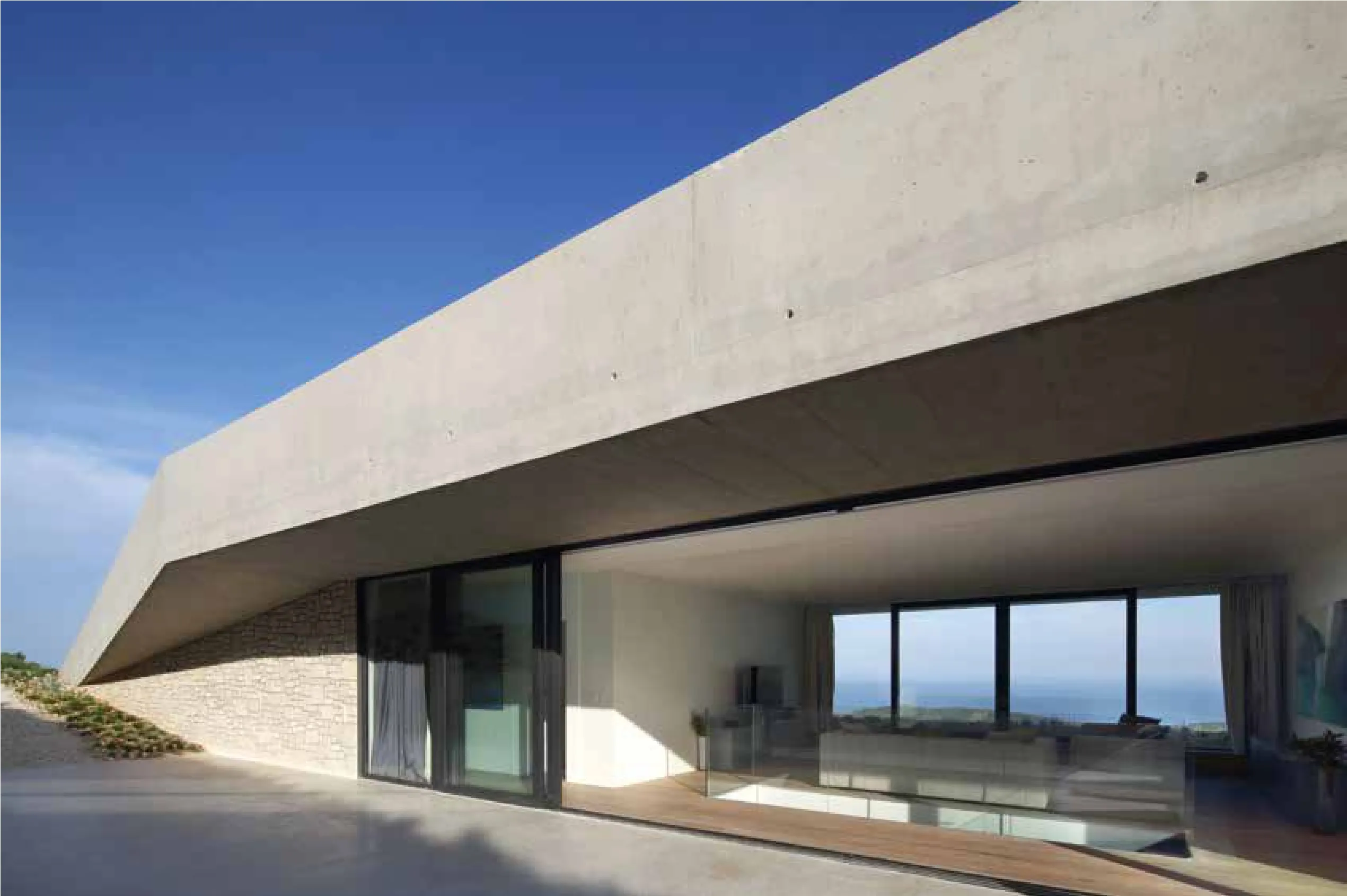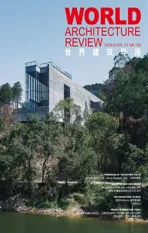伊萨大厅
2018-04-27
伊萨大厅项目就是一个关于如何处理有关场所边界环境问题的项目,其场所位于被解读为“空”的地块上,之所以地块称为“空”是因为周围什么也没有,空空如也。设计任务旨在一个没有基础设施的地方为临时家庭的安静生活设计一栋房子,同时确保完全满足他们的需求。
项目体现了“场所精神”,不仅得益于项目所处地块及维斯岛独特的风景,而且实际上也得益于地中海的建筑特色。这座房子被认为是一座现代的苏格拉底巨峰,重新诠释了当地古老的石材干墙技艺,创造了一种新的人造地标。它演变成一个位于空间构成墙体延伸部分之间的人造洞穴/袋形住宅。由于完全缺乏基础设施和一般进出条件,因此把房子设计成一个能源自主和自我维持的单元。
该建筑物包括两层——一楼睡眠区/休息室以及楼下的开放空间、餐厅/厨房/休息区,向有篷和无篷露台和游泳池甲板开放。所有承重构件均由钢筋混凝土制成。
为摆脱这些条件进行的设计往往是很微妙的,创造了新/旧石墙地形共生。可持续设计已证明是完成项目的唯一解决办法,其中包括项目的可行性、最低成本、满足所有用户需求、符合地方政府和城市规划要求以及完美的建筑表达。房屋拥有100%的能源自主权:自然冷却和通风、雨水开发利用、太阳能电池板和其他开发自然资源的精细方式,使该设施能够发挥生活和工作场所的作用。
新建造的结构为人工/手工打造,无论是意图、材料还是最终外观,都具侵入性。
The Issa Megaron project is dealing with questions regarding the context of the site boundary,envisioned on the plot that is read as a ‘’void ‘’, blank space - deception is that context is non-existent. The assignment was to design a house for a temporary family retreat on a site without infrastructure, at the same time completely satisfying the needs of the user.
Issa Megaron emerges from the premise that the "genius loci" is not only the plot and the island of Vis but actually Mediterranean. The house is conceived as a modern Socrates Megaron,reinterpreting the local ancient stone dry-walls and creating a new man-made topography. It evolves into an artificial grotto/ residential pocket between the stretches of space forming walls. Complete lack of infrastructure and general inaccessibility condition designing the house as an energy autonomous and self-sustained unit.
It consists of two levels - sleeping quarters/lounge on the first floor and downstairs open space dining/kitchen/lounge area opened to the covered and uncovered terraces and pool deck. All the bearing elements are made of reinforced concrete. Stone from the site was used for the facade cladding.
The design that emerges from such conditions is unobtrusive, subtle, creates a symbiosis with the new/old stone-wall topography. Sustainable design has shown to be the only solution for the completion of the project, that encompasses the plausibility of the project, minimal costs, satisfaction of all user needs, local government and urban plans as well as the architectural expression. House has 100% eneregetic autonomy: natural cooling and ventilation, rainwater exploitation, solar panels,and other elaborate ways of exploiting natural resources, enabling the facility to function as a place for life and work.
The newly built structure is both manmade / handmade, intrusive in intent, material and ultimate appearance.





