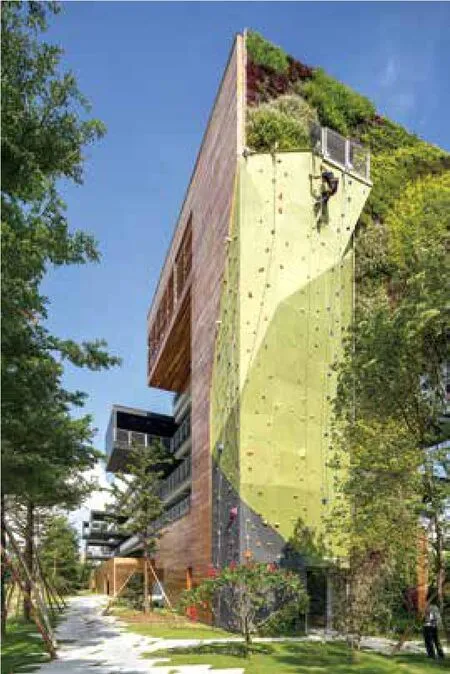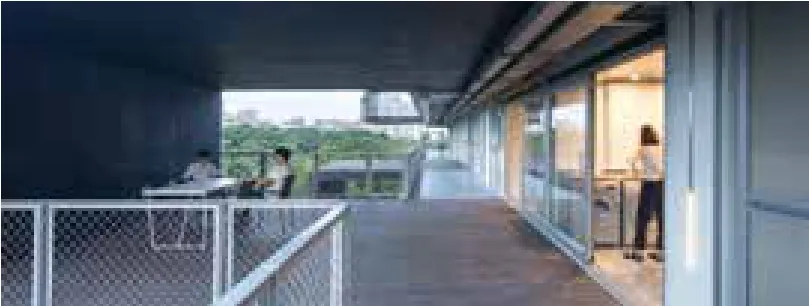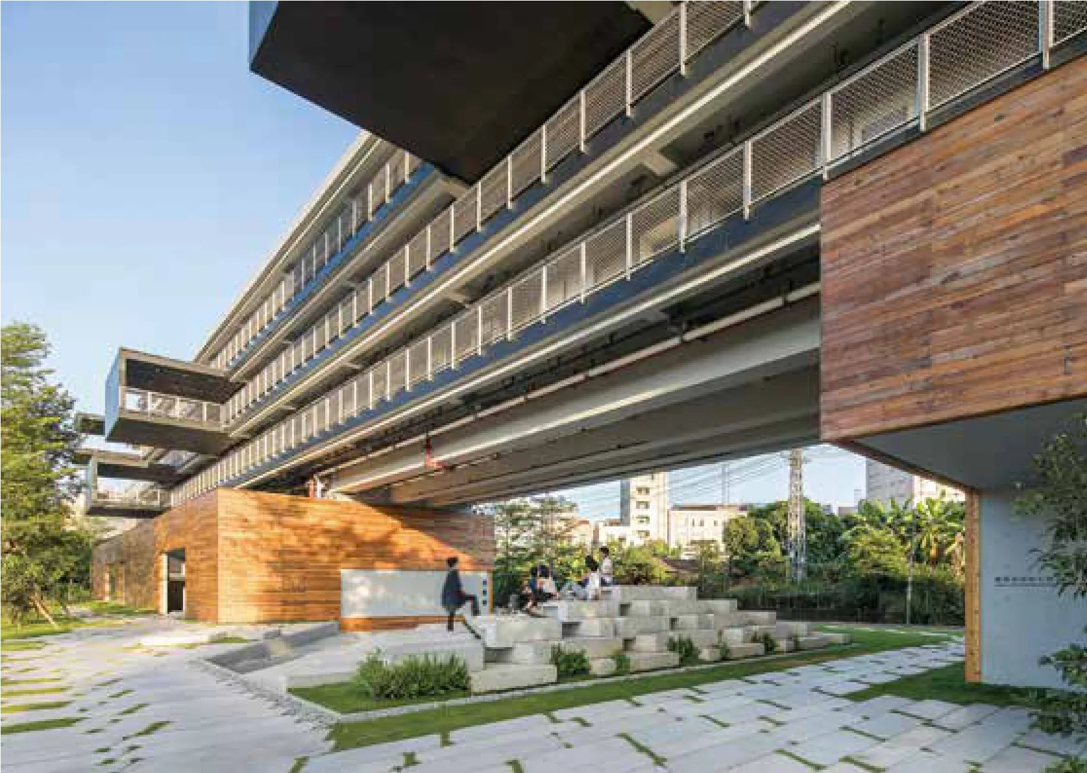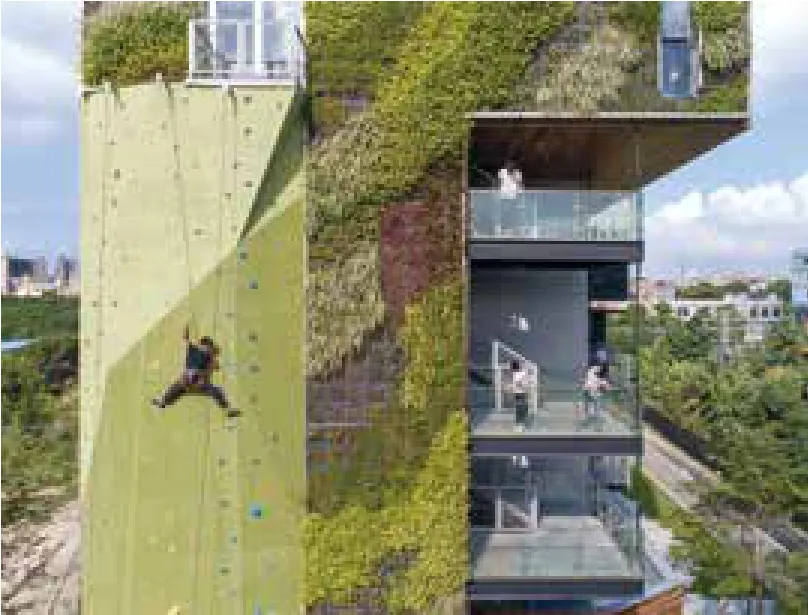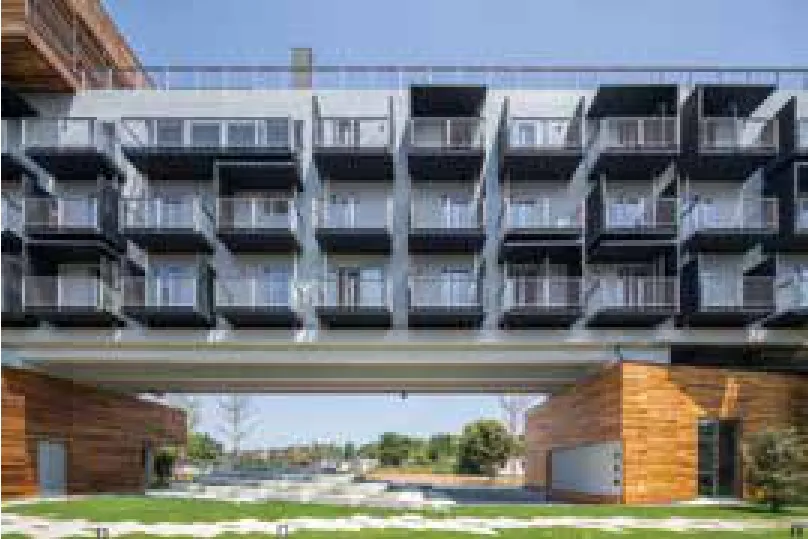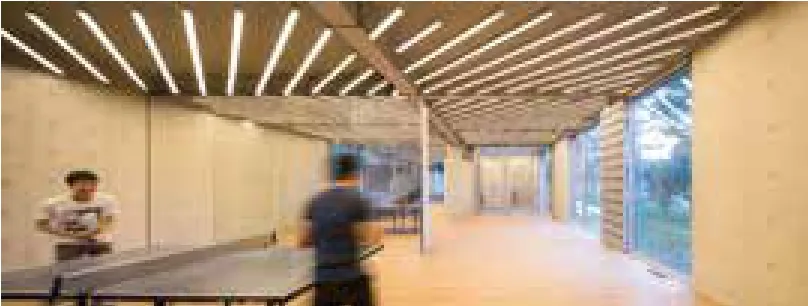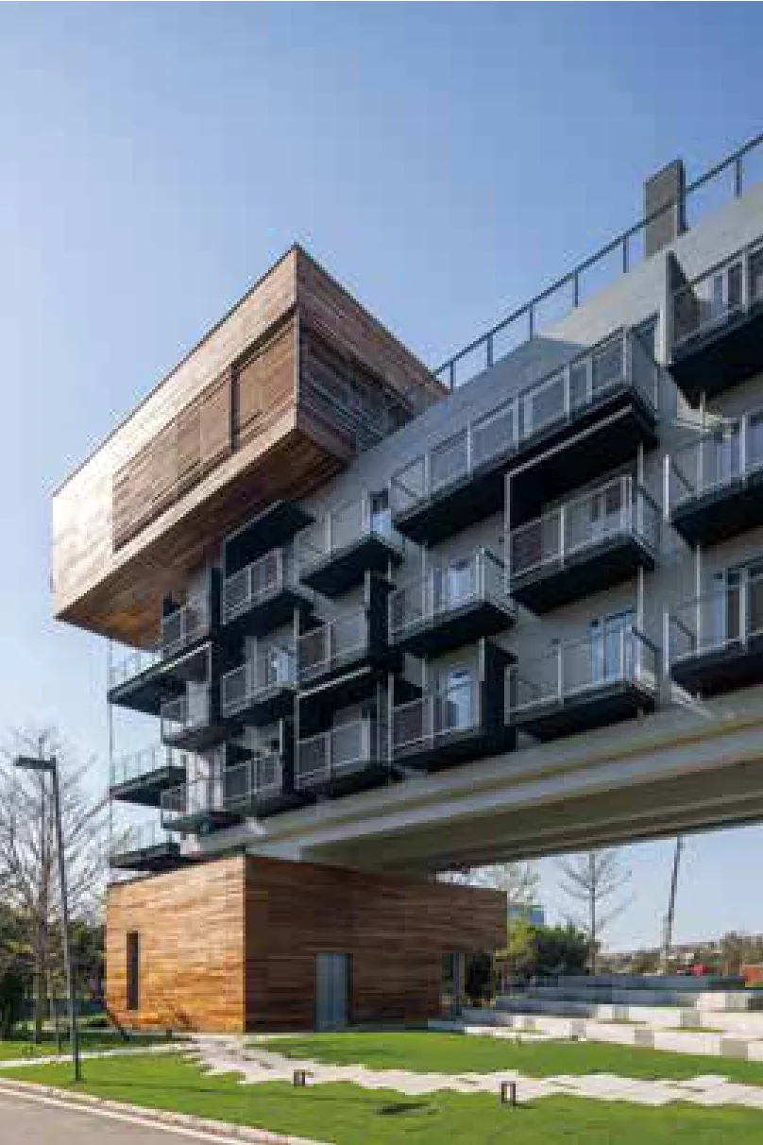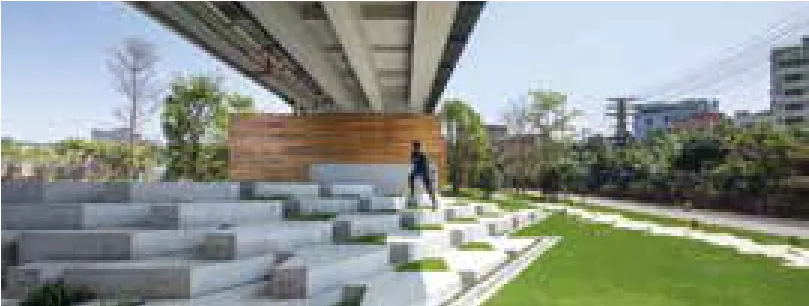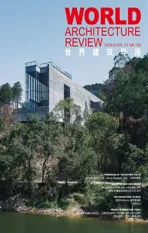万科建筑研究中心员工宿舍,中国
2018-04-27设计公司源计划建筑师事务所officeArchitects中国
设计公司:源计划建筑师事务所/ O-office Architects(中国)
万科建筑研究中心员工宿舍的建造,为建筑师提供了一个重塑“集体主义”居住空间的机会。五层的宿舍是为研究中心提供一个容纳155 位员工的集合居住建筑,并配套运动健身中心、餐厅、会客空间以及其他相应的生活设施。其余的非居住性公共空间被整合到首层的木质饰面基座和从基座往上延伸到顶层,被称为“山”的建筑体。“山”的东侧面直接就是与立面垂直绿化并置的可以攀爬的一道攀岩墙。源于一个简单的社会及建筑概念,“集体主义”重现这座宿舍,而且蓬勃起来。
For the new staff dorm building, architects created an environment that nurtures collective living. The building provides modular living units that host 155 staあ, from security guards to technical specialists. The 5-storey building is packed with recreational spaces inside and out. A climbing wall was installed on the east facade alongside the vertical garden while the west side contains the library and gymnasium. On top of that, plenty of public living spaces, called the “Mount”are planned on each floor, besides necessary facilities such as public dining room. Initiated from a simple social and architectural concept, collectivism revives and thrives in this dorm building.
