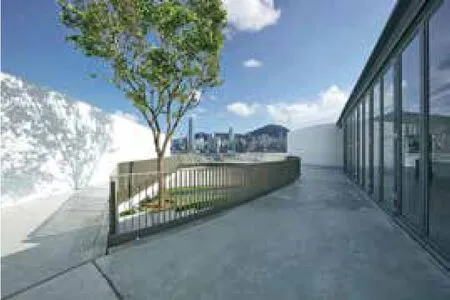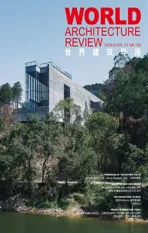M+展亭,中国香港
2018-04-27设计公司彭耀辉建筑师事务所VPANGArchitectsltdinassociation
设计公司:彭耀辉建筑师事务所/ VPANG Architects ltd (in association
“M+展亭”于2016年峻工,由彭耀辉建筑师事务所+JET建筑事务所+张励绣设计,是西九文化区小型独立展览及活动的展览场地。建筑骤眼看来犹如一个漂浮的艺术舞台。主体建于护堤之上,镜面外墙反映文化区的景致,与周边园林融为一体;建筑不但披上了掩护色,更随时应和着、见证着周遭及城巿的变迁。升高了的展览空间,犹如置于悬浮在树叶丛中,而白色的外墙则过滤了环境的噪音。M+展亭是分享、推广、展出和享受艺术的平台。它的整体空间简约而明净,让参观者喘息一下,暂避忙乱的城市生活。
Completed in 2016, M+ Pavilion, realised by the team of VPANG architects ltd+JET Architecture Inc+Lisa Cheung, is an exhibition and event space in the midst of the Hong Kong West Kowloon Cultural District.The architecture is represented as a Floating Art Platform. It is elevated on a berm, blending itself into the surroundings of the City Park by mirrored external walls. Mirrored external walls are not only camouflaging, but also reverberating and witnessing the transformation of the surroundings and city in time. The elevated main exhibition space made the structure as if floating amongst trees and foliage while the white walls filtered the environment noises. Art could be displayed, promoted, shared and embraced.The overall space is simple, pure and clean, oあering visitors a respite from hectic city life.







