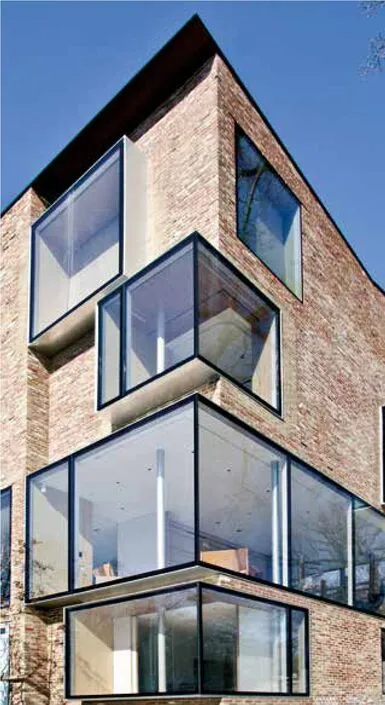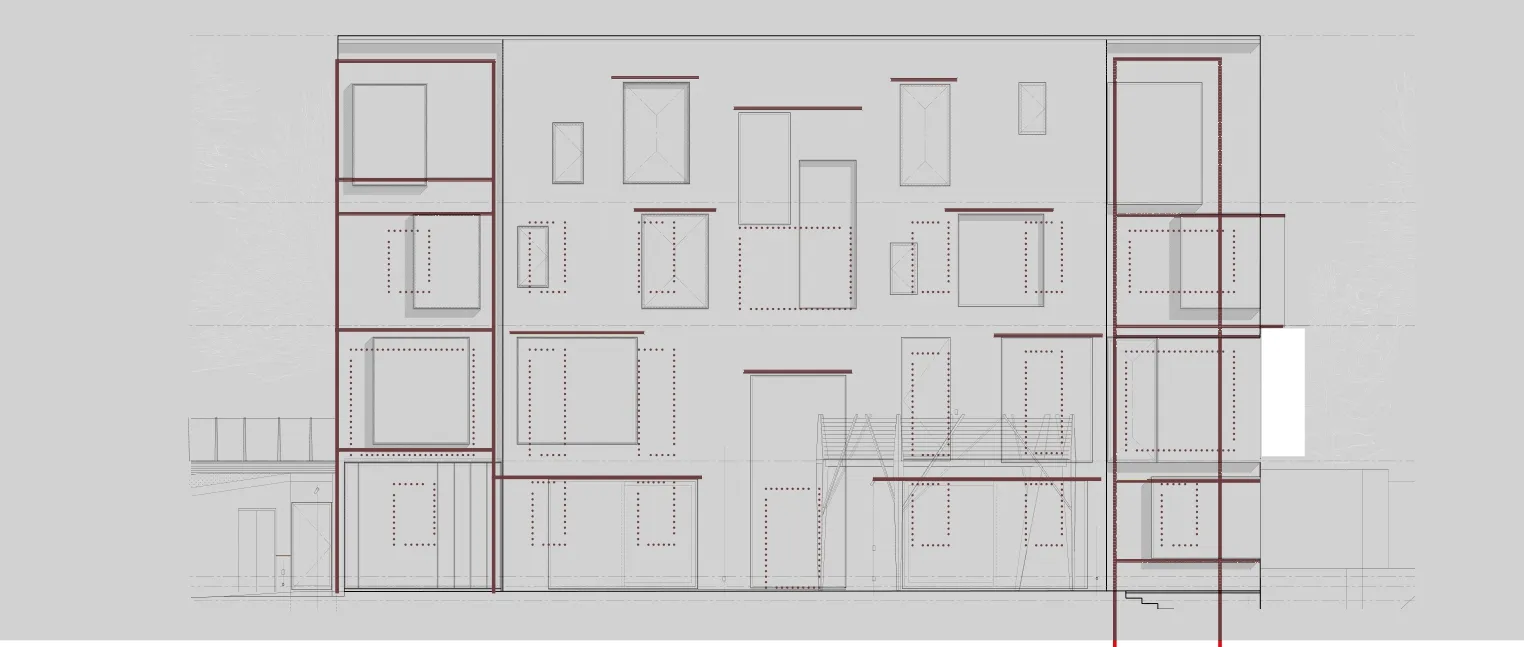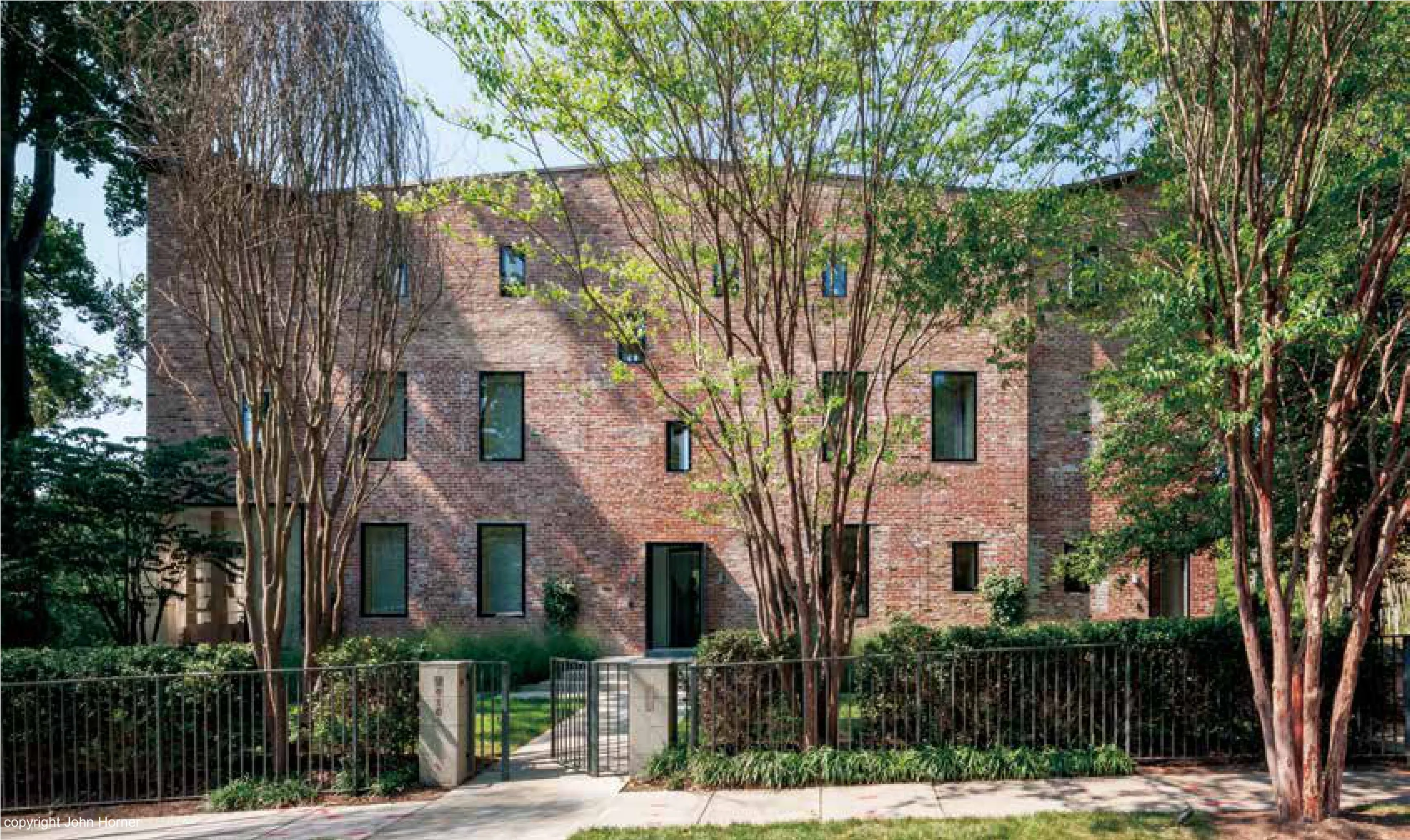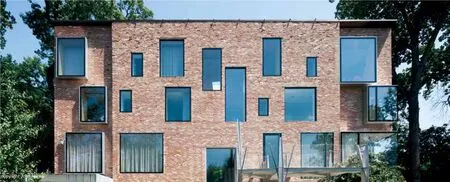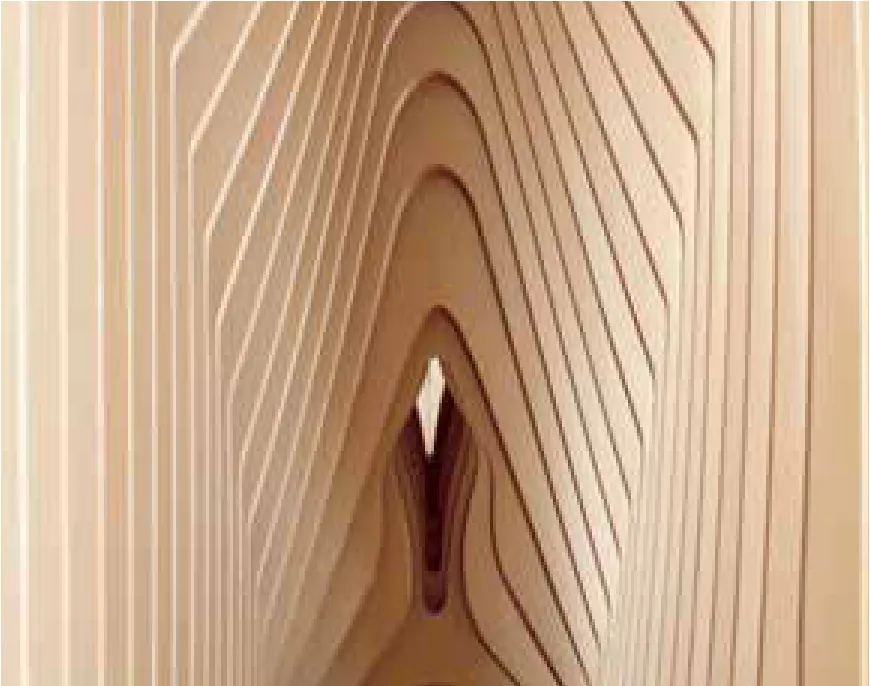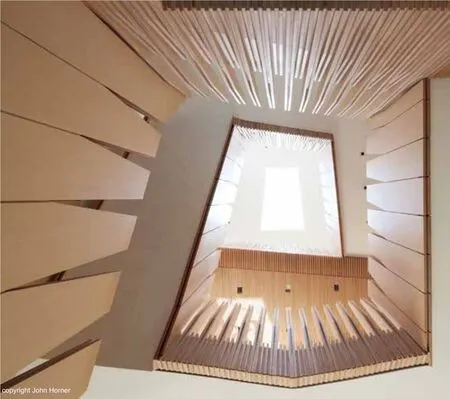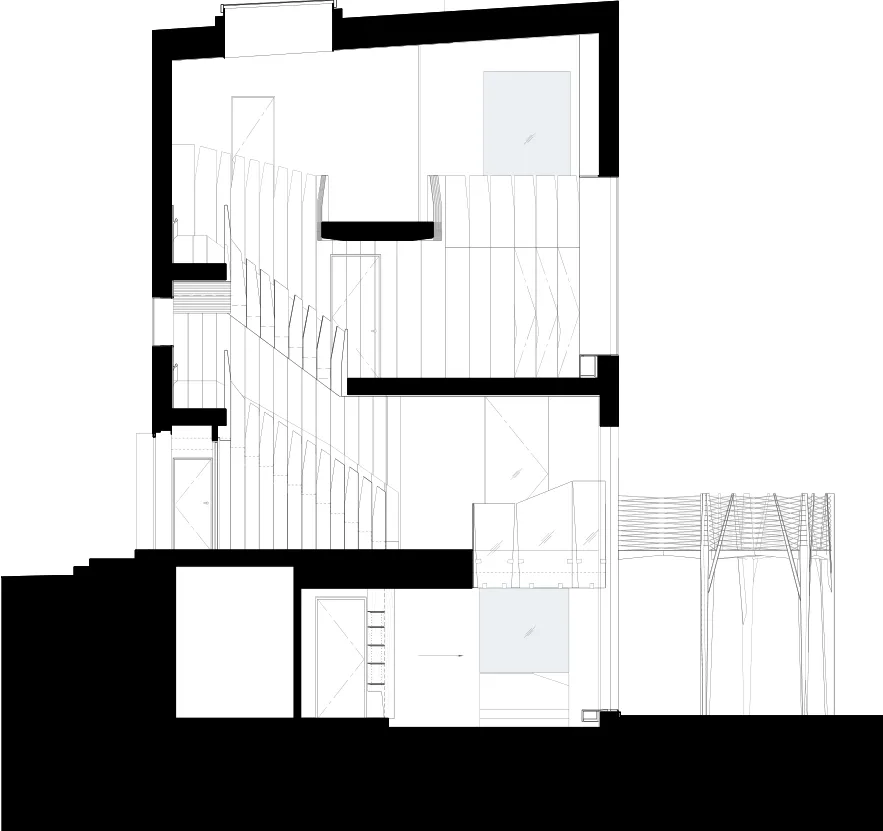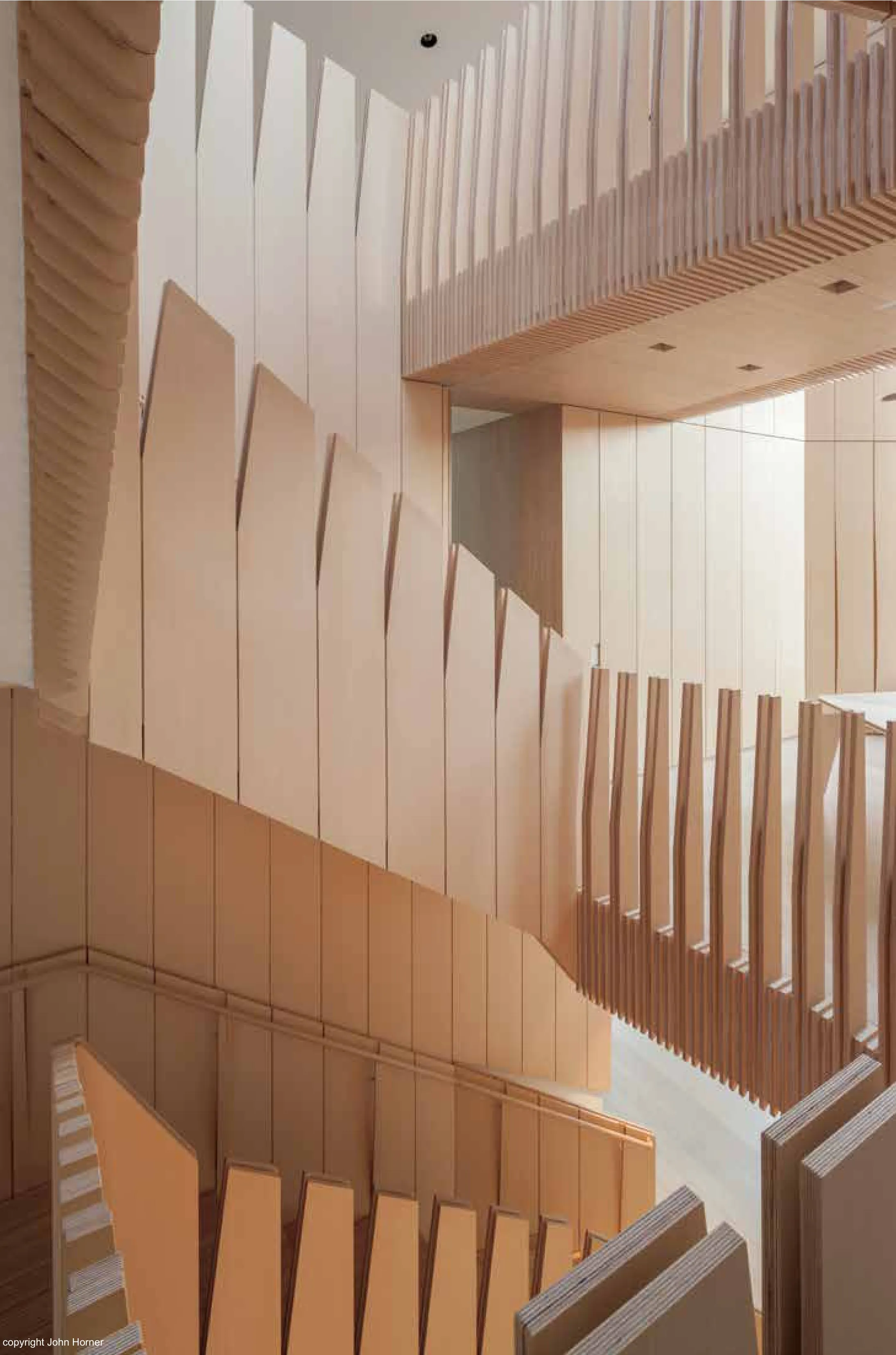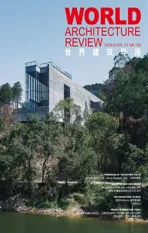罗克溪住宅美国华盛顿特区
2018-04-27NaderTehrani,KatherineFaulkner,SarahDunbar等
设计负责人:Nader Tehrani; Katherine Faulkner
项目经理:Harry Lowd
设计团队:Sarah Dunbar, Remon Alberts, John Houser,Stephen Saude, Jonathan Palazzolo, Lisa LaCharité,Parke Macdowell, David Richmond, Dane Assmusen,Ghazal Abbasy-Asbagh, Mehdi Alibakhshian,
Sina Mesdaghi, Tom Beresford, Dan Gallagher
Principals: Nader Tehrani; Katherine Faulkner, AIA
Project Manager: Harry Lowd
Project team: Sarah Dunbar, Remon Alberts, John Houser, Stephen Saude,
Jonathan Palazzolo, Lisa LaCharité, Parke Macdowell, David Richmond,
Dane Assmusen, Ghazal Abbasy-Asbagh, Mehdi Alibakhshian,
Sina Mesdaghi, Tom Beresford, Dan Gallagher, AIA
罗克溪住宅是一个1920年代砖结构建筑改造项目。建筑原来共两层外加与花园同一水平层的地下器械室和有着储藏空间的阁楼。本次翻新和改造利用了与景观的联系和现有结构的坚固性,使阁楼和地下室的面积翻倍,同时为一个5口之家提供了居住空间,并增加了2-3名工作人员的空间。街道北边属于城区,该住宅则位于街道南边,让位于突然下降的罗克溪,同时与周边的自然保护区融为一体。该建筑的正面采用传统建筑形式——必须对称、有序和协调——同时,利用与阳光和绿色植被的关系,在南边采用一种更加开放的非传统建筑形式。通过扩大南面玻璃的面积,将砖墙的承重功能按比例改变为幕墙,采用钢结构确保这一新型立面的挤压和侧向稳定。
The Rock Creek House is an adaptive re-use project of a 1920’s brick structure that was originally composed of two floors, as well as a mechanical basement at the garden level, and an attic that offered storage space. This renovation and re-adaptation leveraged the connection with the landscape and the robustness of the existing structure to modify the attic and basement to double the size of the house,while offering room for an expanding family of 5, with an added 2-3 staff members. Urban on the north face at street level, the property gives way to a dramatic drop on the southern side in relation to Rock Creek, and the extended natural preserve that is its legacy. The house builds up on the formality of the front –its requisite symmetries, order and tone—while giving way for a more open informality on the south taking advantage of the relationship to sun and greenery. By expanding the square footage of glass on the southern face, the load bearing function of the brick wall was proportionally altered to become a curtain wall, with steel structure providing both compressive and lateral stability for this new face.
