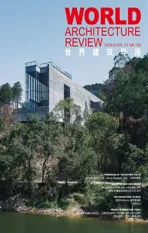墨尔本大学设计学校澳大利亚墨尔本
2018-04-27KatieFaulkner,DanielGallagher,JamesJuricevich等
项目负责人:Nader Tehrani
项目经理:John Chow
设计协调:Arthur Chang
设计团队:Katie Faulkner, Daniel Gallagher, James Juricevich, Parke MacDowell, Marta Guerra Pastrián,Tim Wong, Ryan Murphy, Rich Lee, Kevin Lee,
Ellee Lee, Amin Tadj
合作建筑师:John Wardle建筑师事务所
Principal in Charge: Nader Tehrani
Project Manager: John Chow
Design Coordinator: Arthur Chang, RA
Project Team: Katie Faulkner, AIA; Daniel Gallagher, AIA; James Juricevich,
Parke MacDowell, Marta Guerra Pastrián, Tim Wong, Ryan Murphy, Rich Lee,Kevin Lee, Ellee Lee, Amin Tadj
John Wardle Architects and NADAAA in Collaboration
2009年举办的国际竞赛成就了墨尔本大学的项目。除了墨尔本大学建筑系及其相关学科的新设施外,此次竞赛的项目是重新思考建筑教育所面临的整个挑战,把“学术环境”、“悬空工作室”、“生活建筑”和“建筑教育学”四个主题放在优先地位,所有这些主题都涵盖了当时的某些迫切需要,同时也展望了未来的各种愿望。在提供这四个主题的过程中,此次竞赛也预见了跨学科工作导致的建筑教育的一些关键变化,以及教学空间如何响应和提供一个平台,让各个领域的人聚集在一起,形成1+1大于2的效果。此次竞赛还确认,随着新技术和在线教育的迅速兴起,不仅需要重新界定空间,以优化个人空间,而且还需要重新界定集体互动空间、共享媒体和互动技术。此外,在经济危机和生态脆弱并存时期,建筑将需要解决资源的使用问题,挑战传统的项目交付手段和方法,同时也需预测和了解对这种风险投资生命周期中各种可能存在的问题。最后,该项目还将作为一种教学模式,不仅提供新的学习创新空间,而且还作为一种已建成的艺术品,作为一种教学工具——以身作则,成为与其合作的媒体争相讨论的话题。
The Melbourne University project is the result of an international competition, organized in 2009. The focus of the competition, beyond housing the new facilities of the Melbourne University architecture department –and its related disciplines—was to rethink the entire challenge of architectural education to give priority to four themes: the ‘academic environment’, the ‘suspended studio’, the ‘living building’,and ‘built pedagogy’, all themes that cover certain urgencies of this time, while projecting forward various ambitions for the future. In offering these four themes, the competition foresaw some critical changes in architectural education that are the result of inter-disciplinary work, and how spaces of pedagogy can react to and accommodate a platform for various fields to come together and form something larger than the sum of their parts. The competition also acknowledged that with the rapid rise of new technologies and online education, that spatial needs need to be redefined not only to optimize personal spaces, but also collective spaces of interaction, shared media and interactive technologies. Further to this, in a time of both economic crisis and ecological vulnerability, the building would need to address the use of resources, challenging conventional means and methods of project delivery, while also projecting forth an understanding of the life cycle implications of such a venture.Finally, the project is also to serve as a pedagogical model, not only offering new and innovative spaces for learning, but also as a built artifact, to serve as a pedagogical instrument—to teach by example and radicalize the media with which it is working.



二层平面:走廊工作台LEVEL 02: CORRIDOR WORK TABLES

三层平面:走廊工作柜LEVEL 03: CORRIDOR WORK COUNTERS

四层平面:走廊工作座LEVEL 04: CORRIDOR WORK SEATING



Y型楼梯:在每一个直道的中间着陆处,楼梯会分开成两段,然后作为一个转身楼梯返回,这样就可以让用户选择不同的路线,缩短他们到达目的地的路线,从而形成一个皮拉内西式的带状路径。
Y-STAIR At each mid landing of each straight run the stair splits and turns back as a return stair thus allowing the user to choose alternate routes to shorten their path to their given destination resulting in a Piranesian lacing of pathways.

JREED MASK:一个多世纪前,约瑟夫•里德(Joseph Reed)设计了位于墨尔本市中心的柯林斯大街新南威尔士银行的正立面。1938年,银行正立面重新设置于校园中心,与它所依附的建筑没有什么特别的关系。最新拨款进行的立面改建不设楼板,背面采用塑料且另设了出口,与第2层的西桥相接。
JREED MASK Joseph Reed designed the facade of the Bank of New South Wales to stand on Collins Street in downtown Melbourne over a century ago. The facade was re-located in 1938 on the center of campus with no particular relationship with the building it was attached to.The latest appropriation leaves the facade free of floor plates allowing the back to become plastic and morph it’s openings to meet the western bridge at level 02.






生活建筑:墨尔本大学设计学院建筑正立面考虑了场所细节和性能细节,分为两个部分。第一部分是提供隔热作用的防风雨外围结构和用于视觉和通风的开口。第二部分是控制日光照射的幕墙。建筑外围结构在太阳和气候条件相互协调方面,可成为教学示范。
THE LIVING BUILDING The MSD building facade makes a distinct response to the specifics of place and the particulars of performance, in two parts. The first part is a weatherproof envelope that provides thermal insulation and punctuated apertures for vision and ventilation. The second part is a screen that controls solar access. The building envelope is a didactic demonstration of the mediation of solar and climatic conditions.
