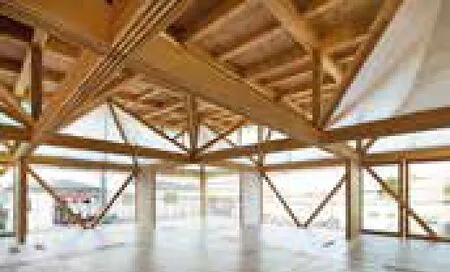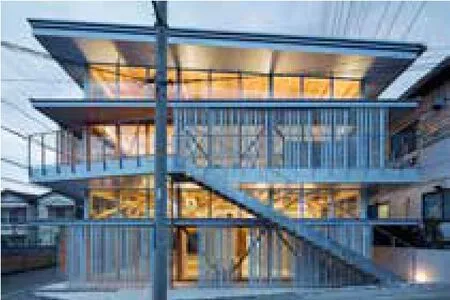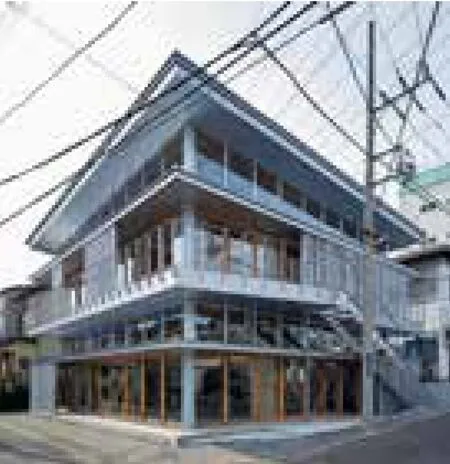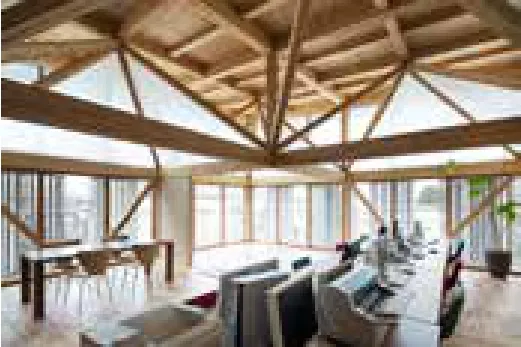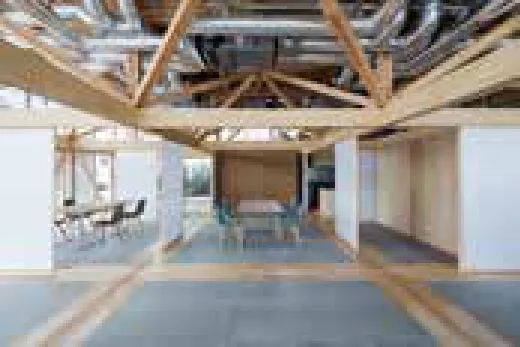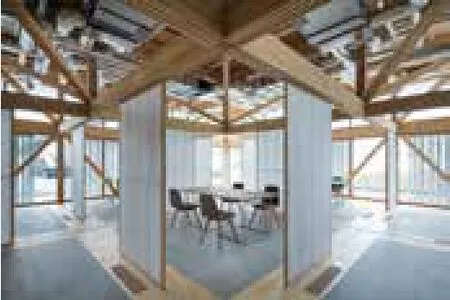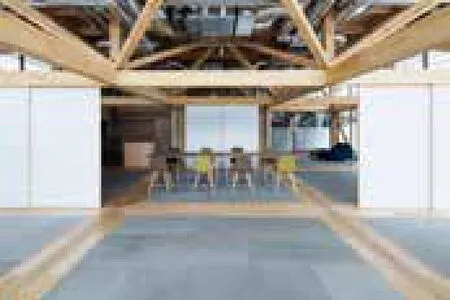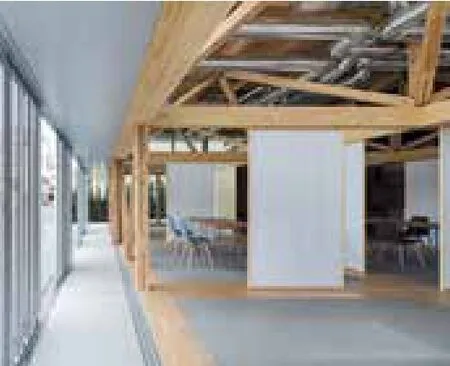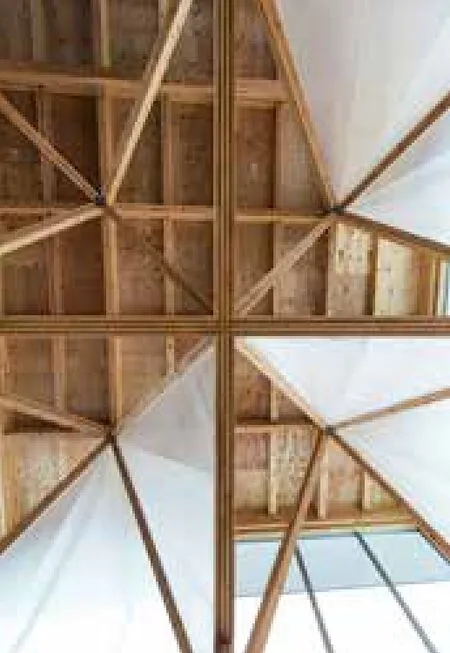开放式木结构工厂,日本
2018-04-27设计公司AkiHamadaArchitectsInc日本
设计公司: Aki Hamada Architects Inc.(日本)
Substrate Factory Ayase 座落于住宅区,是一幢写字楼暨小区多用途空间。以“开放式木结构工厂”作为设计概念,大楼的建造采用了框架结构模式。可移动的屏风令空间间隔可以根据不同活动需要而灵活变动,组件亦可以根据个人喜好而调校。这个建筑方案,能让工厂和住宅并存,却不会破坏小区的和谐生活方式。
Located in a semi-industrial zone, Substrate Factory Ayase is an oきce building as well as a multi-purpose space for the local community. Working under the concept of an “open wooden-structure factory”, the building is constructed of a frame structure model.Movable partitions allow spaces to be adjusted according to the needs of different activities and events. The fittings and hardware elements can be fine-tuned to provide further customisation.Architects put forward a solution that allows factories and residential houses coexist without rupturing the peaceful lifestyle of its neighbours.
