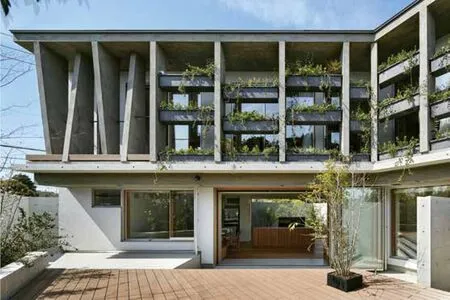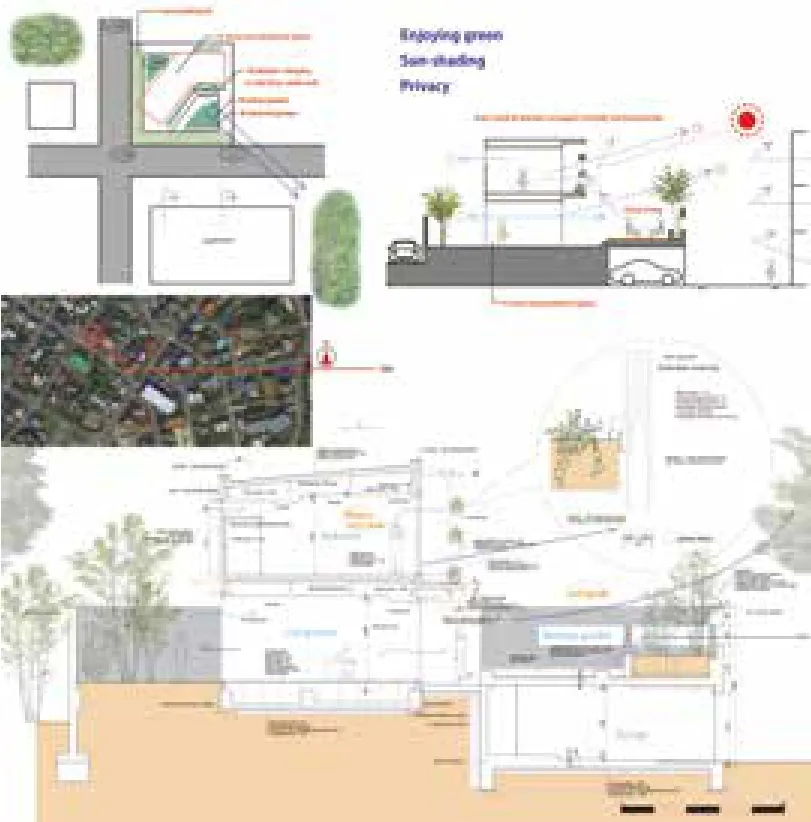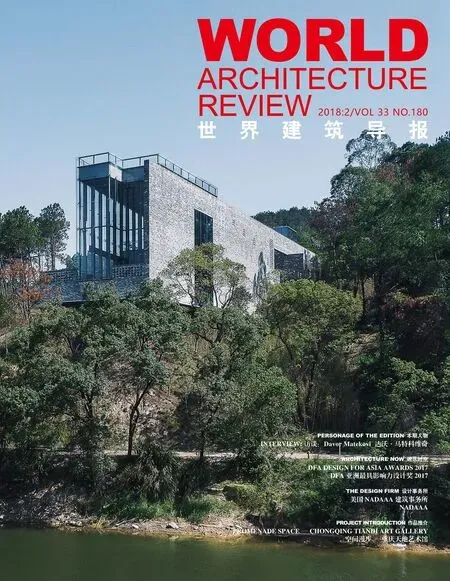垂直水平结构绿色住宅,日本
2018-04-27设计公司YoshiakiTanakaTSCArchitects日本
设计公司:Yoshiaki Tanaka TSC Architects(日本)
座落于名古屋住宅区,整间屋的设计让屋主一家四口能享受亲近大自然的理想生活。客厅的玻璃幕墙让南北两面花园的景致尽收眼底。二楼阳台前面,建筑师设计遮阳板,以满绿色盆栽阻挡猛烈的阳光,并减低屋内的热力。在夏季,自动灌溉系统发挥一种降温作用。遮阳板是十分实用的结构,尤其对于炎热的亚洲而言。它提供一道分隔开户外的实体屏障,可增加私隐度,又可减少街头噪音。在冬季,它为室内带来分量恰到好处的太阳辐射。
Located in residential area in Nagoya City, this house offers an ideal simple life close to nature for family of four. In the living room, glass panels are installed to open the indoor to the greenery of the north garden and the south garden. In front of the balcony on the second floor, architect devised Brise-Soleil using green planters to block harsh sunlight and reduce heat gain within the building. The automatic irrigation creates a cooling eあect in the summer. Brise-Soleil is useful structure especially for hot Asian summer. It provides a physical barrier from the surrounding, reducing street noise and provides privacy. In winter, it brings the perfect amount of solar radiation into the living space.







