新三教—清华大学第三教学楼改造设计方案
2018-03-11朱文一
朱文一
清华大学第三教学楼(简称“三教”)建于20世纪80年代,至今依然是大学最重要的公共教学场所。三教位于清华大学校园的几何中心,在北面的学生宿舍区和南面的教学科研区之间,具有极强的可达性。经过30多年的高强度使用,特别是近年来清华大学追求“双一流”建设的目标,三教逐渐显露出与当今教学空间要求不匹配的状况。首先是南北向主干路学堂路东面的多数建筑退线不一,过多的凹空间导致学堂路没有形成连续有序的界面,其中向东凹进的三教地位关键;其次是位于学堂路旁的半地下自行车库利用率低,没有起到校园中心地区自行车停放的作用,导致地面公共活动空间被自行车停放所占据;最后是30多年前建成的教学楼内的各类教室空间已经不适应当代人才培养更加多元化的使用需求。
朱文一工作室在深入调研和分析的基础上,针对上述问题对三教进行全方位的改造设计,完成了“新三教”设计方案。方案体现了以下四个方面的特点:
第一,补齐界面,整合学堂路空间(图1、图2)。学堂路与南北向布置的建筑有一个小夹角。新三教改造设计方案将正南北向的建筑通过屋顶太阳能光伏板设计表现出来,表达了改造设计方案对既有建筑的尊重。而沿学堂路设计的改造建筑立面实现了学堂路空间界面的连续性。新三教改造设计方案西立面天际线完整呈现的小夹角,则创造了新三教富于灵动感的建筑形象(图3)。
第二,巧妙设计,创造入口广场(图4—图6)。新三教改造设计方案采用南北两头翘的加建建筑形体,既探索了开放式阶梯教室的新类型,又创造了教学楼独特的半室外出入口广场空间。结合三教现状,新三教改造设计方案沿学堂路布置了南北两个出入口。作为主要入口,半室外的南入口广场满足集中人流集散所需要的空间,同时以其新颖的造型成为新三教建筑的突出形象特征。
第三,加建,增加教室空间类型(图7—图9)。在三教现状西侧拆除半地下自行车停车库,加建适应多种用途的教室空间类型。其中包括不同规模的阶梯教室,有的阶梯教室空间与门厅、走廊等公共空间相结合,探索以“学”为主体的教室空间新类型。在既有教室空间的改造设计中,门厅、走廊等服务空间被改造为重要的学习和交流空间。
第四,结合节能需求设计屋顶交流场所(图10,图11)。建筑屋顶空间长期被设计师所遗忘。新三教改造设计方案注重建筑屋顶设计,尽可能大规模增加太阳能光伏板布置,为师生创造了更多的屋顶室外学习和交流空间。同时,被设计为黑白间隔方块的太阳能光伏板成为新三教建筑优雅的第五立面。
在万能视角下的卫星地图上,新三教改造设计方案展示出其在虚拟空间中的独特形象(图12)。
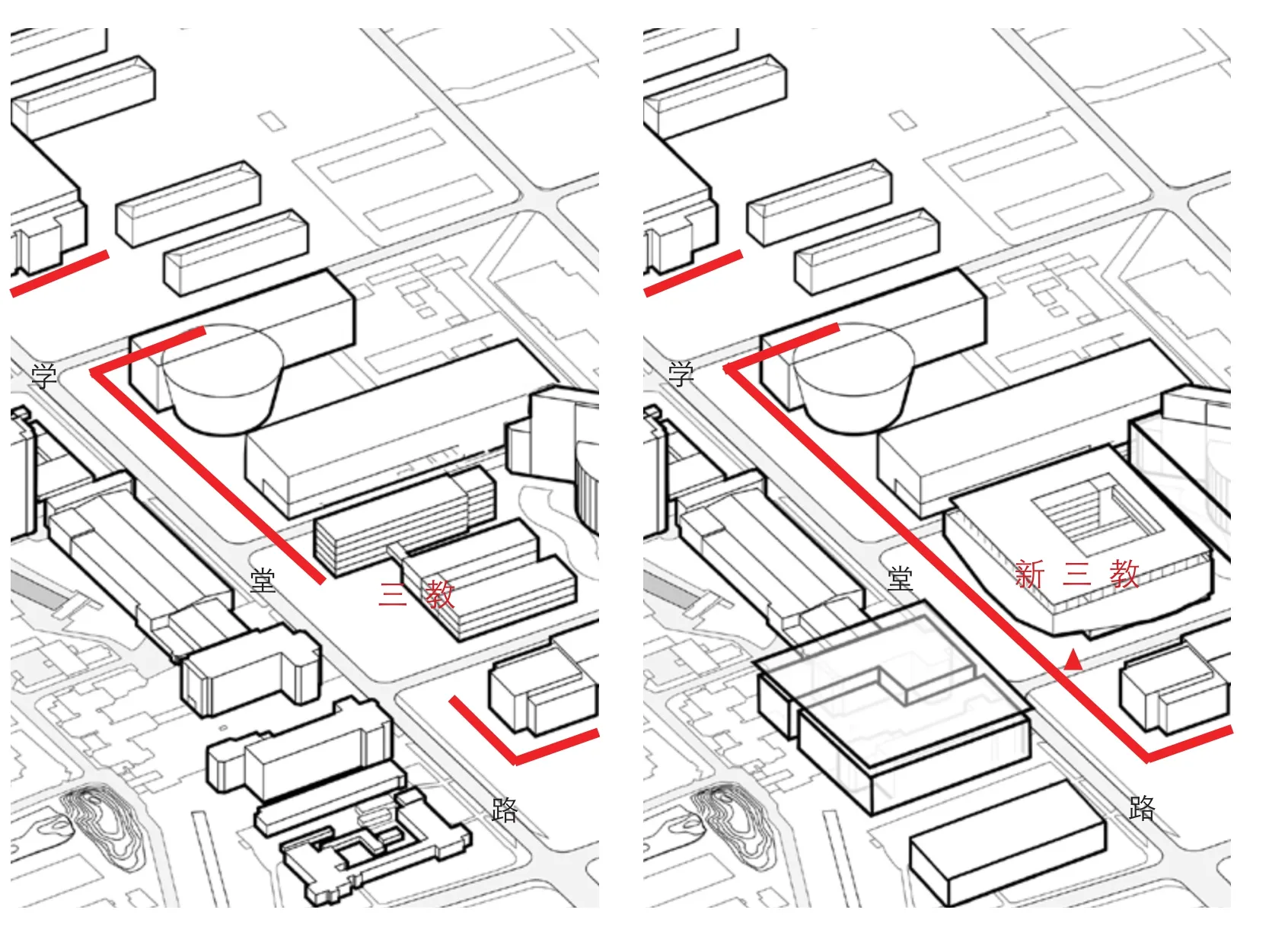
图1 / Figure 1新三教整合学堂路空间界面New Sanjiao makes Xuetang Road intergrated
图片来源
Figure Sources
文中图片均为朱文一工作室提供
All figures are provided by ZHU Wenyi Atelier
FULL TEXTS TRANSLATED FROM CHINESE
The No.3 teaching building of Tsinghua University(referred to as “Sanjiao”) was built in the 1980s and is still the most important teaching place of the university. Located in the geometric center of the campus, Sanjiao is accessible to the student dormitory area in the north and the teaching and research area in the south. In past decades, the Sanjiao's complex of teaching buildings has gradually been in bad condition and has not adapted to the contemporary diversi fied teaching requirements.
Zhu Wenyi‘s Atelier has proposed a reconstruction design scheme so called as New Sanjiao. There are three points as follows:
First, the façade designed along the Xuetang Road realizes the continuity of the interface of the Xuetang Road (Figure 1, 2). There is a small angle between Xuetang Road and the north-south layout of the Sanjiao buildings. The illusion caused by the small angle of the New Sanjiao‘s façade has become the focus of the design (Figure 3).
Second, the New Sanjiao not only explores the new typology of open classrooms, but also creating an unique semi-outdoor entrance plaza space of the teaching building. As the main entrance, it satis fies the space required for rush hour, and at the same time it becomes the another focus of the New Sanjiao with its novel form (Figure 4-6).
Third, the existing semi-underground bicycle parking garage will be replaced to the underground and 4-story terrace classrooms of different scales and types. The service spaces such as the halls and corridors will be transformed into important learning and communication spaces (Figure 7-9).
Fourth, the building's roof has long been forgotten by architects. The New Sanjiao focuses on the design of the building roof, combined with the solar photovoltaic panels, creating as much more space for outdoor learning and communication as possible for teachers and students. At the same time, solar photovoltaic panels, designed as a Chess board, became the fifth façade of the New Sanjiao (Figure 10, 11).
From the God's-Eye-View on the satellite map,the New Sanjiao shows its integrated image in the virtual space (Figure 12).

图2 / Figure 2新三教改造示意 / Designing New Sanjiao
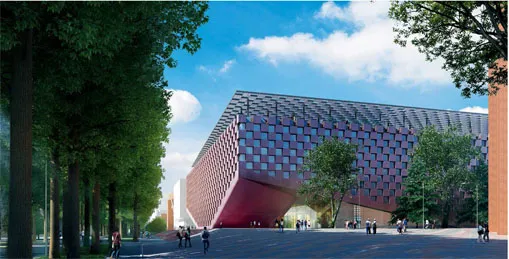
图3 / Figure 3新三教西立面及主入口West facade and main entrance of New Sanjiao

图4 / Figure 4新三教西立面图/ West elevation of New Sanjiao
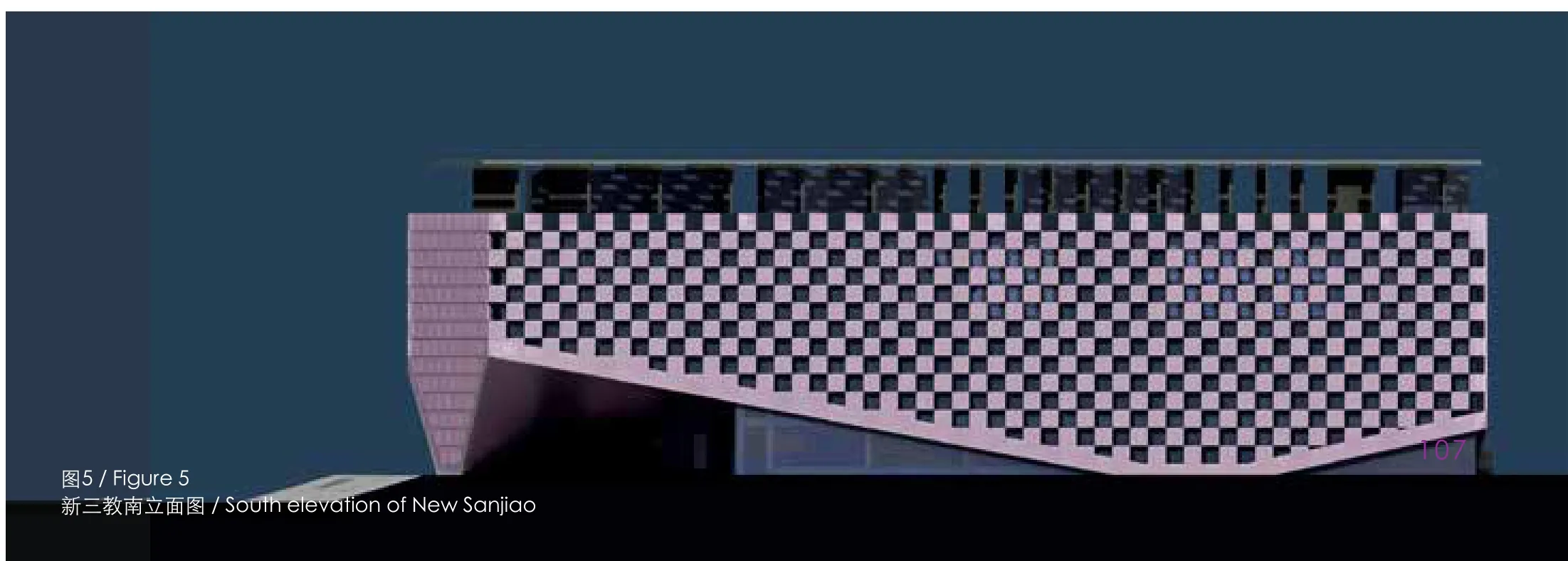
图5 / Figure 5新三教南立面图/ South elevation of New Sanjiao

图6 / Figure 6新三教平面图/ Plans of New Sanjiao
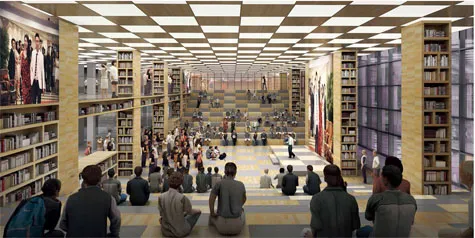
图7 / Figure 7新三教开放教室 / Open classroom of New Sanjiao
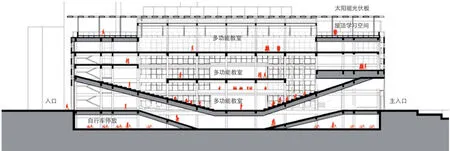
图8 / Figure 8新三教开放教室剖面图/ Section of New Sanjiao open classrooms from north to South
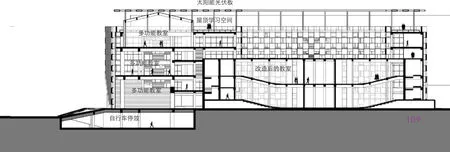
图9 / Figure 9新三教开放教室剖面图/ Section of New Sanjiao open classrooms from west to east

图10 / Figure 10新三教夜景及屋顶学习空间 / New Sanjiao at evening
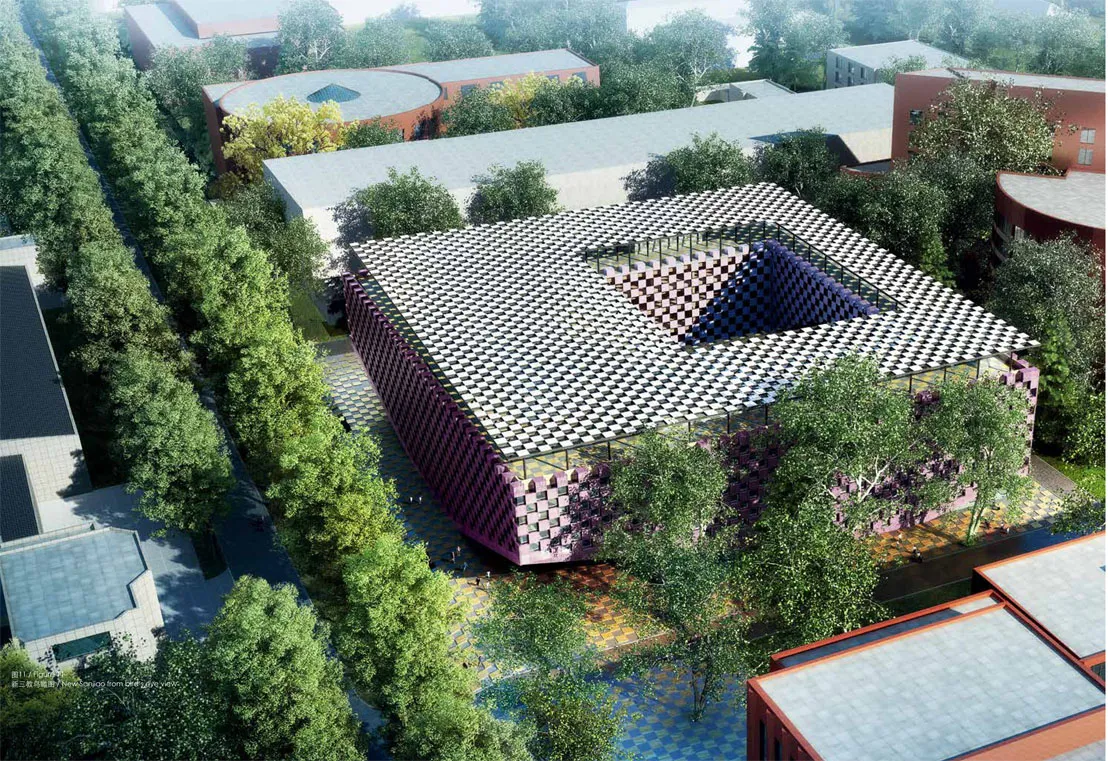
图11 / Figure 11新三教鸟瞰图/ New Sanjiao from bird's eye view
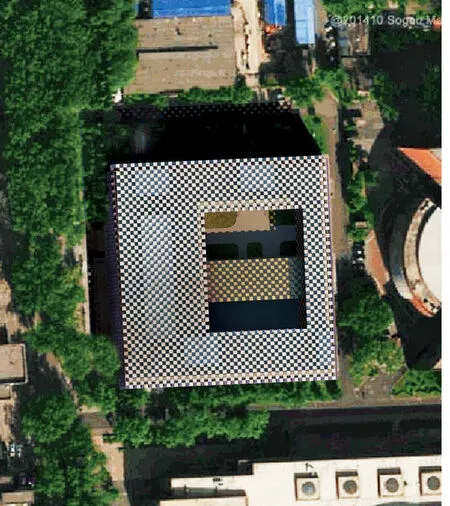
图12 / Figure 12新三教卫星图/ New Sanjiao on sattlittee map
