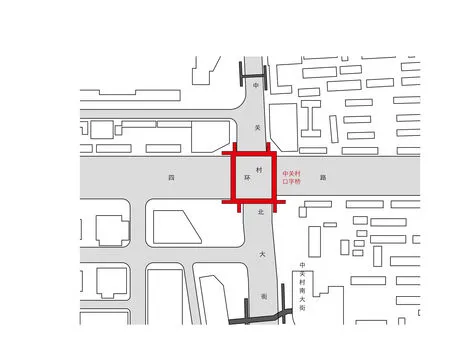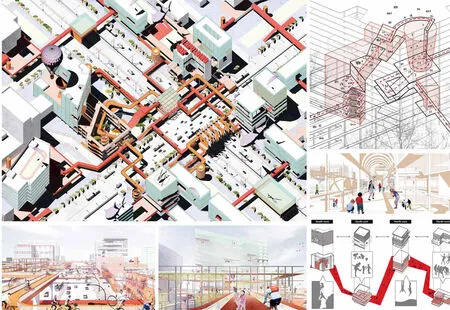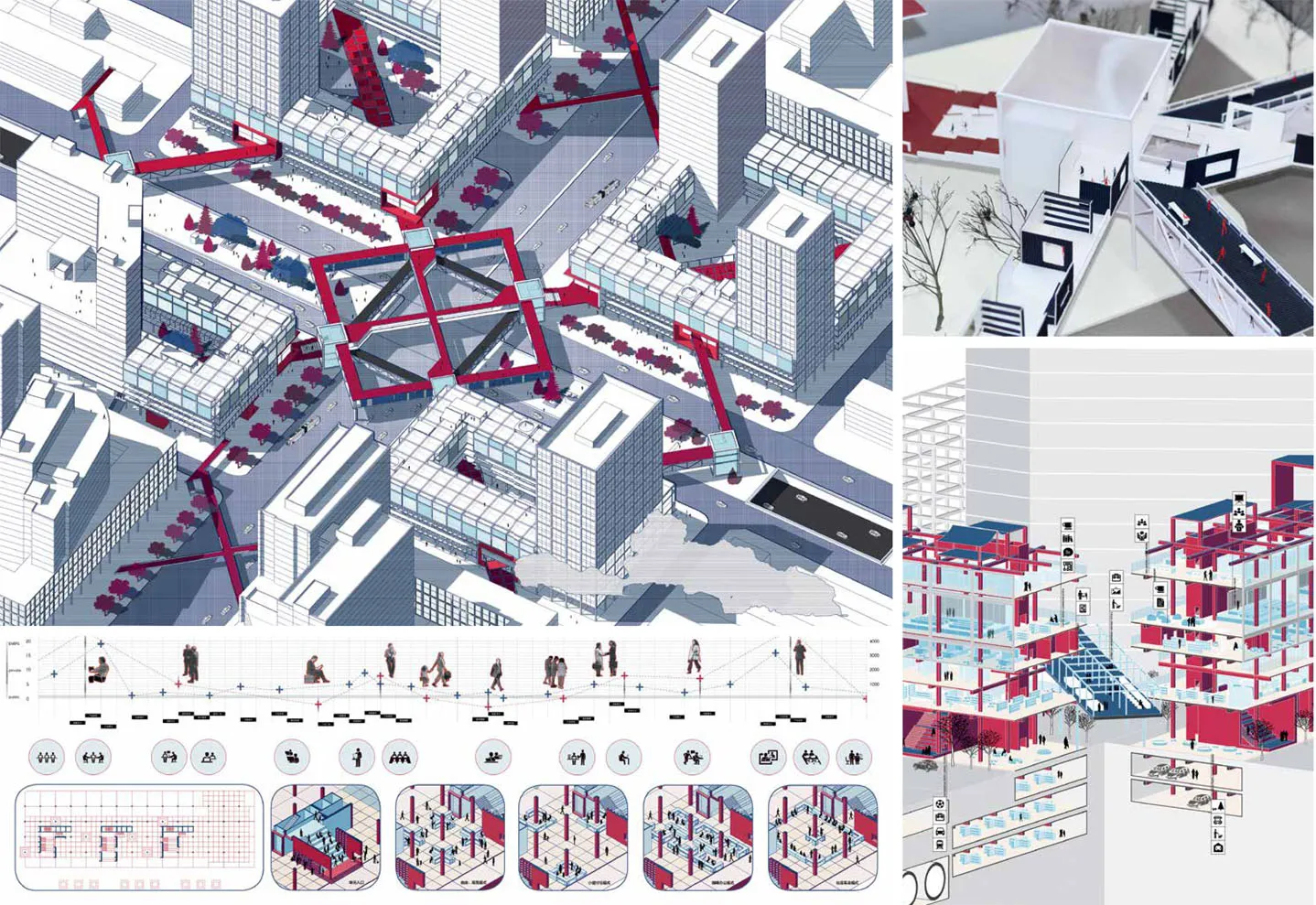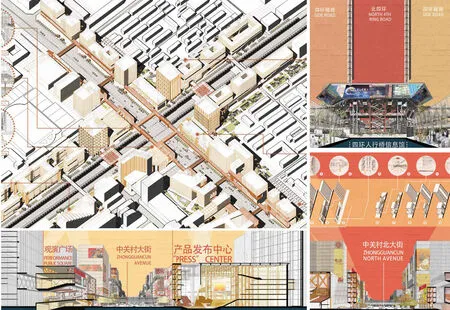再连接—城市翻修系列设计课程教学报告(35)之北京中关村口字桥改造设计
2018-03-11朱文一钱漪远
朱文一, 钱漪远
本课程设计题目为“再连接—北京中关村口字桥改造设计”。2011年建成的中关村口字形天桥将被中关村大街以及北四环路阻隔的中关村西区与周边“连接”起来(图1)。“再连接”旨在进一步加强中关村西区与周边及更为广大的街区之联系。课程目标是,通过“再连接”连接周边地块,探索基础设施与建筑结合;通过“再连接”创造活力空间,关注城市生活与设计结合;通过“再连接”再现中国硅谷,表达城市文化与意象结合。课程要求深入调研中关村口字天桥现状,特别是其周边建筑的使用状况;要求广泛学习世界范围内人行天桥改造案例;要求学习北京市规划管理条例等。7名选课研究生分三组,经过12周的学习,完成了三份设计课程作业。
“Unfolding Map”是黄梓轩、王鑫、刘嘉琪的作业(图2)。设计以口字天桥作为中心,外扩原本交通方式单一的天桥,提出“Unfolding Map”的设计概念,结合不同层级的廊桥引入了快速车道和慢行步道,并通过点、线、面、体的手法外延至商业、社区、学校、研究机构等区域,提供给城市一个运动交往的复合型空间。并且结合信息时代下中关村的定位,希望人们使用手机通过天桥衍生出集约健身的行为模式,增加相互的线下沟通。
“云创+”是于安然、莫杨晨露的作业(图3)。本设计以“云创”为概念—当前的中国正开启创新驱动的发展模式,中关村也响应国家“双创”政策的要求,逐步走进“创咖”时代。方案首先按照200m×200m的正交和斜向45度的城市网格点状布置十字形的城市家具,容纳报刊亭、信息点、早餐吧、公交站等基础设施功能。并且,通过底层架空的八层院落式建筑整合沿中关村大街分布的各个单独的现存建筑,容纳创咖、商业、SOHO办公等云创行为。整合沿街立面的同时,在人视高度形成开敞的城市开放空间。此外,在中关村口字天桥上方加建斜向45度的廊桥,容纳展廊、临时创客办公、小型集会等活动场所,营造融入城市的云创氛围,在口字桥上空形成新的城市图景。

图1 / Figure 1中关村口字形天桥与周边空间现状Present situation of Zhongguancun foorbridge and surroundings
“INFO-RETRIEVAL:Layered Blocks”是唐其桢、丁小涵的作业(图4)。方案聚焦中关村这一场所的信息密集性,提出通过“信息外化”复兴街道活力,增加“街区层级”还原人行尺度的理念。在道路两侧设置玻璃展示盒“SHOWCASE”,形成街道—公共建筑—公建与住区间绿地空间—住区的多层次街区边界。SHOWCASE一方面突出信息外化性,另一方面完整了街道界面,并将城市快速路拆解成多条人行尺度街道。此外,公共图书馆、城市沙龙、发布中心和观演舞台等公共性功能被安置在透明化的公共建筑。原本处于街块深处的内向公共空间被外化于边界,街道上的行人有机会进入街块内部最频繁产生事件、信息的场所,使得街块的“透明性”大幅提升。
FULL
FULL TEXTS TRANSLATED FROM CHINESE
In 2011, a “口-shaped” overpass was completed in Zhongguancun, linking the previously separated West Zhongguancun and its surroundings. “Relink”, which is the theme of this studio, aims to further strengthen the linkages of these areas. It emphasizes creating vitality by combining urban life and design, revitalizing “Chinese Silicon Valley” by merging urban culture and urban image. Deep researches into the current situation around Zhongguancun Overpass, especially the situation of surrounding buildings, was required in the studio. Further, study of overpass renovation cases and Regulations of Beijing Municipality on City Planning are also required. Seven students formed three groups, and completed three design proposals after twelve weeks of study.
“Unfolding Map” is the work of HUANG Zixuan,WANG Xin and LIU Jiaqi. They took the overpass as the center and extended the originally single-functioned overpass. Fast lanes and peaceful walkways are introduced on different levels, providing the city with a highly motive and mixed-use public space. They hoped the space could increase people's communication and chances of physical excercises.
“Yunchuang+” is the work of YU Anran and MOYANG Chenlu. They focused on the fact that China was on the path of innovation-driven development,and the urban space of Zhongguancun should respond to it. They first placed cross-shape urban furniture of basic facilities according to a 200 m ×200 m grid. Further, they integrate the originally dispersed buildings along the street by elevating the ground floor and including creative industries.“INFO-RETRIEVAL: Layered Blocks” is the work of TANG Qizhen and DING Xiaohan. They focused on the high intensity of information in Zhongguancun Area. They proposed to revitalize the district through information externalization. Glass made “Showcases”were placed along streets, forming organized layers from public to private. The transparency along street were largely increased in their proposal than the current situation.

图2 / Figure 2 Unfolding Map,黄梓轩、王鑫、刘嘉琪Unfolding Map by HUANG Zixuan, WANG Xin, LIU Jiaqi

图3 / Figure 3云创+,于安然、莫杨晨露Yunchuang+ by YU Anran, MOYANG Chenlu

图4 / Figure 4 INFO-RETRIEVAL: Layered Blocks,唐其桢、丁小涵INFO-RETRIEVAL: Layered Blocks by TANG Qizhen; DING Xiaohan
