德拉沃尔馆
2017-03-20
德拉沃尔馆
De La Warr Pavilion Bexhill,UK
英国贝克斯希尔
业主:得拉沃尔馆公益信托公司
日期:1991年 — 2006年
面积:4 000 平方米
项目组:约翰·麦卡兰建筑事务所;F.J 塞缪尔合伙人公司;
Rybka; Maynard Mortimer & Gibbons, David Bonnett Associates
Client: De La Warr Pavilion Charitable Trust
Dates: 1991 - 2006
Area: 4,000 Sqm
Team: John McAslan + Partners; F.J Samuely & Partners; Rybka;
Maynard Mortimer & Gibbons; David Bonnett Associates
2006年,英国约翰·麦卡兰建筑事务所完成了一级保护建筑德拉沃尔馆的阶段性修复。德拉沃尔馆是英国最重要的现代主义地标之一,由埃里希·门德尔松于1935年设计。事务所利用其广泛的历史和建筑研究把将其改造成了一个充满活力的文化中心,确保了修复的精确度。这是一个英国文化遗产彩票基金资助的项目,在该项目范围内,事务所还改造了礼堂,并新建了走廊、餐厅和舞台两侧翼(存放表演和排练设施)。
In 2006, John McAslan + Partners completed its phased restoration of the Grade I listed De la Warr Pavilion, one of Britain’s most significant Modernist landmarks, designed by Erich Mendelsohn in 1935. The practice has transformed the building into a vibrant cultural centre, using extensive historical and architectural research to ensure the accuracy of reinstatements. The practice also remodelled the auditorium and created a new gallery, restaurant and two new wings housing performance and rehearsal facilities, within the scope of this Heritage Lottery funded project.


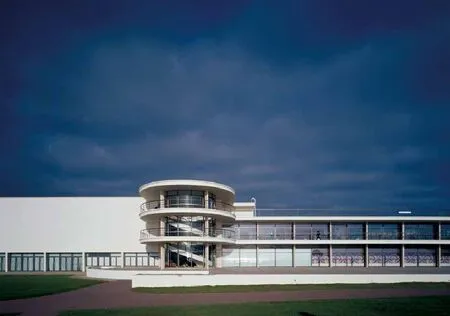
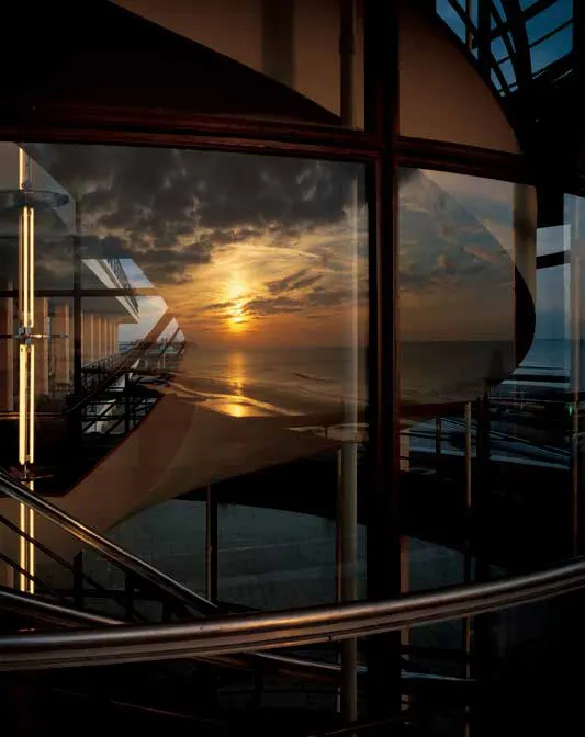
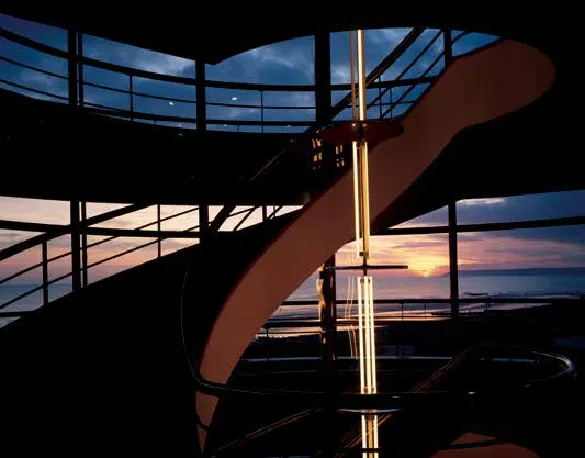

草图 sketch
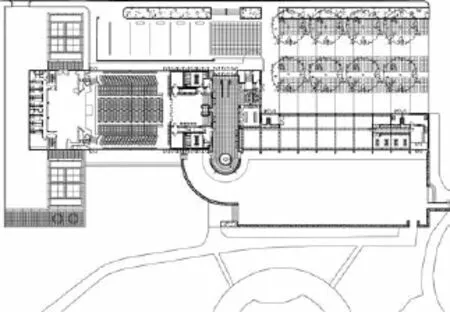
平面图 plan

轴测图 axonometric diagram
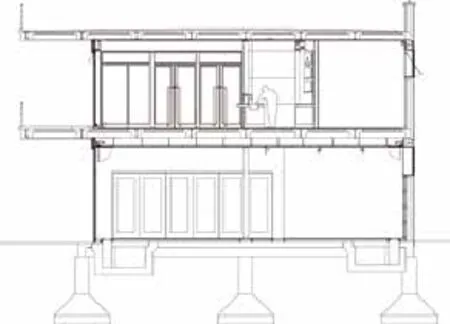
东翼剖面 section through east wing
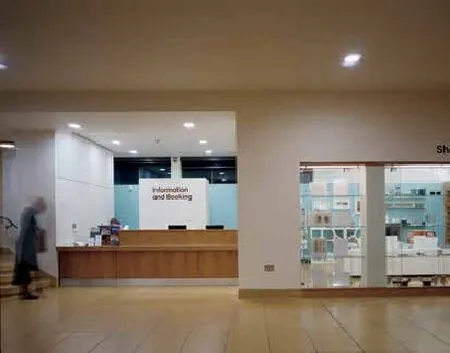
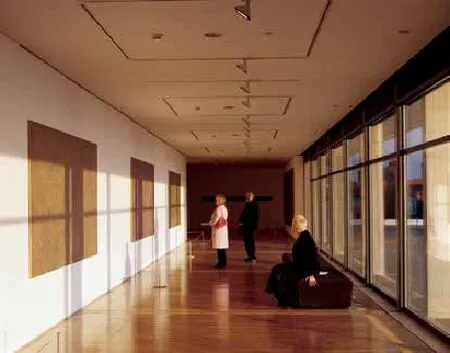

南立面 south elevation

