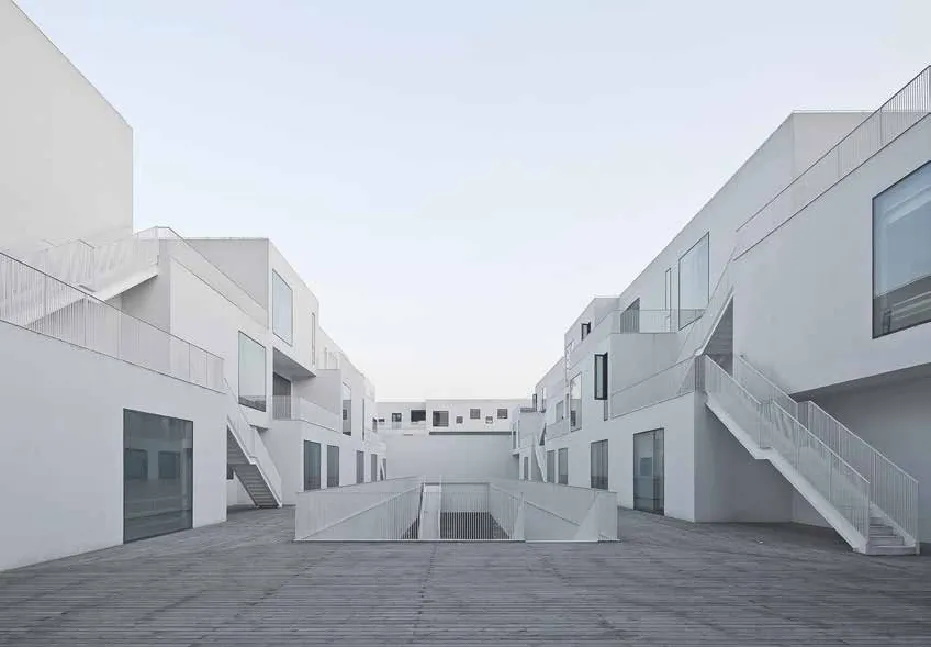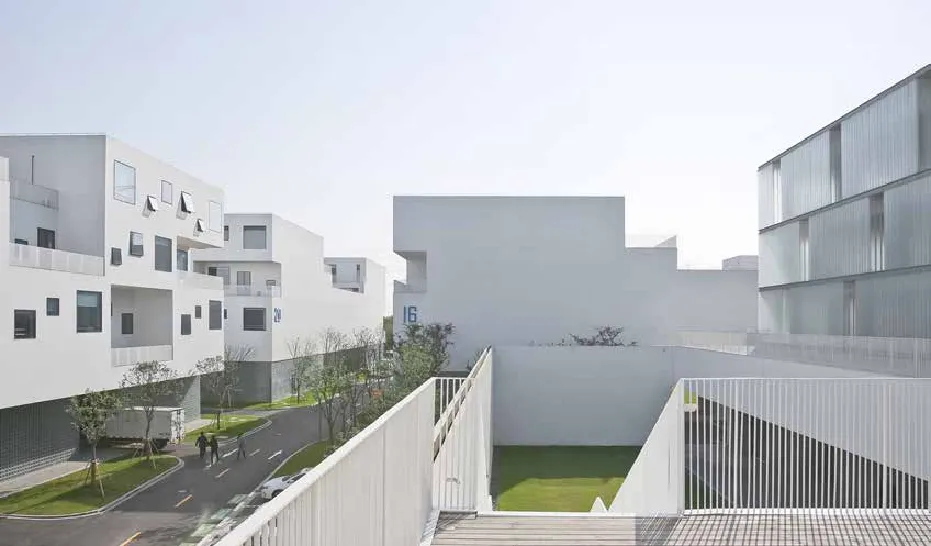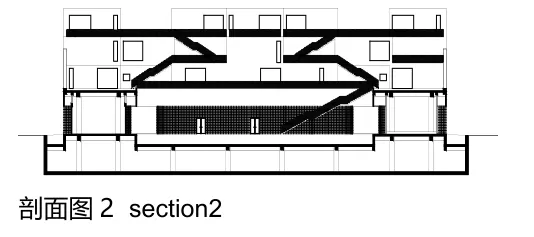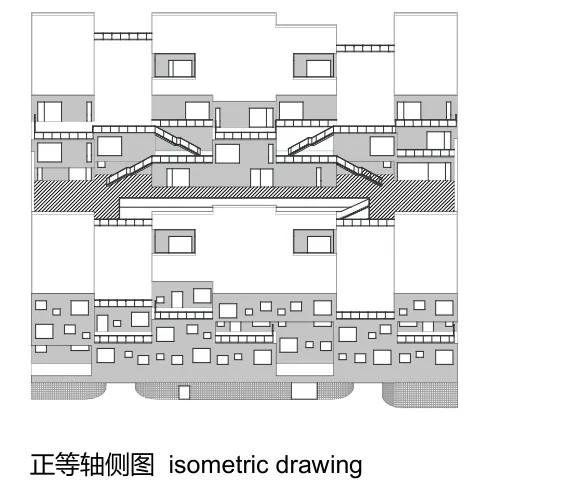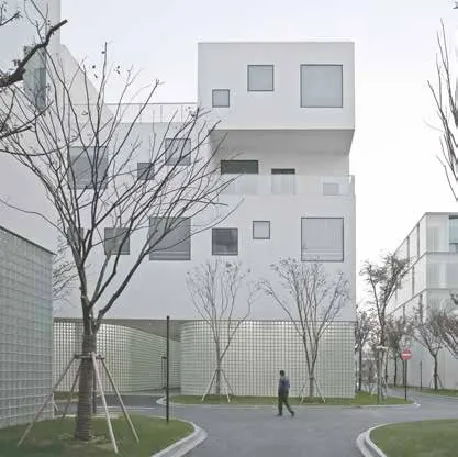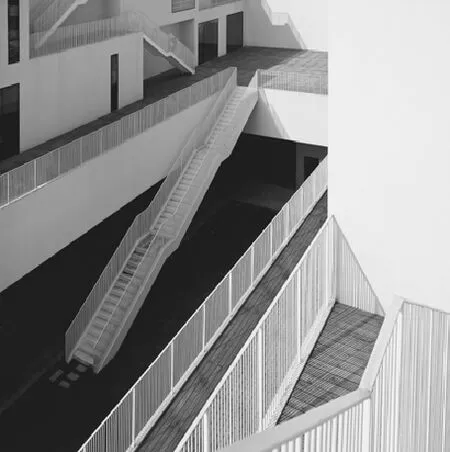车间上的研发之“家”/安亭汽车城研发创新港D地块
2017-03-20陈屹峰,柳亦春,宋崇芳等
车间上的研发之“家”/安亭汽车城研发创新港D地块
项目地点:上海市嘉定区安虹路安拓路
项目功能:科技研发
建筑规模:36600平方米
设计时间:2009年 — 2010年
建成时间:2015年
建筑设计:大舍建筑设计事务所
设计小组:陈屹峰、柳亦春、宋崇芳、王龙海、范蓓蕾结构机电设计:上海建筑设计研究院有限公司
业主方:上海国际汽车城发展有限公司
摄影:苏圣亮
Location: Jiading Dist., Shanghai China
Program: Scientifc and Technological Research and Development
Project Size: 36 600 m2
Design Time: 2009 - 2010
Completion: 2015
Architect: Atelier Deshaus
Design Team: Chen Yifeng, Liu Yichun, Song Chongfang, Wang Longhai, Fan Beilei Structural & Eletromechanical Engineer: Shanghai Architectural & Research Institute
Client: Shanghai Auto City Development Co. Ltd.
Photography: Su Shengliang
安亭汽车城研发创新港地处上海西北郊区的安亭新城内,是一个以汽车研发为主要业态的开发项目,总建筑面积逾15万平方米。项目共分成五个地块,大舍承担了其中D地块的建筑设计工作。
The R&D and innovative port of Anting International Automobile City, which is situated northwest to the suburb of Shanghai, is a project mainly programmed for the research and development of automobiles. The total construction area is over 150,000 sqm. Atelier Deshaus undertook the design project for the site D out of the fve parcels of the site.
项目有个比较详尽的规划,规定了各地块的总体布局以及单体建筑的平面轮廓与层数。但建筑设计任务书却非常笼统,仅把功能粗略地分为试制车间和研发用房,没有其他具体的使用要求。项目的基地也是极其匿名,无法为设计提供有效的参照。基地所在的区域象许多郊区新城一样,整体环境意象很不明确,弥漫着一种挥之不去的疏离感。为了摆脱这种疏离感,我们希望在确保功能有足够适应性的前提下,为研发人员营造一
An overall plan for the project has detailed a general arrangement for the parcels and outline and foor numbers for each individual building. However, the program was ambiguously set, without specifcation for use, that two major functions are roughly presented in the program, workshop for pre-manufacturing and ofces for research and development, without any other specifed use envisioned. The site, characterized by nothing but anonymity, provides no reference for the design. A sense of alienation haunts the site, just like any other new towns developed in the suburb. In an efort to get rid of that sense of alienation, we intended to bring a sense of belonging to the “home” for the researchers, engineers, apart from fulflling the functional

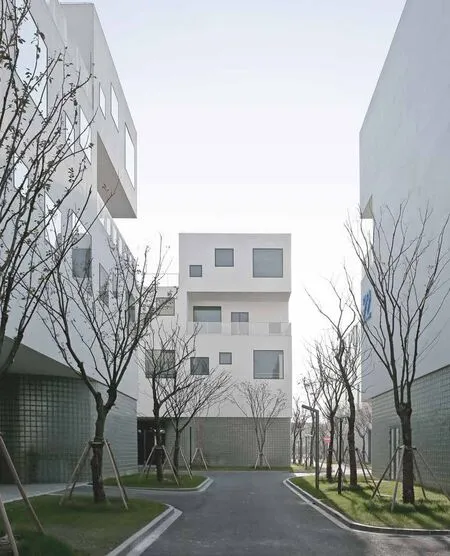

个“居所”,给他们带来切实的归属感。
needs and fexibility for various modes inhabitation.
设计围绕着这个目标展开,基本策略是把单体建筑都定义成包含多个环境层次的聚落。每个聚落由研发空间和试制车间上下两个部分叠加而成。研发空间位于二至四层,中央是带形的内广场,构成整个聚落的“中心”,广场两侧集聚了众多通用研发单元。单元朝内广场这侧逐层后退,赋予它一种向天空逐渐敞开的姿态,在深度和宽度之外为内广场带来一个向上的维度。研发单元的层层后退形成了一系列层次丰富的露台,被室外楼梯连成了活跃的整体,成为内广场的有机延伸。这里将是研发人员休憩、交往,举办活动的地方。
That intention constitutes the basic point out project revolves. The basic strategy is to defne the project as settlements with luxuriant ecological hierarchy. Each piece of settlements consist of two overlapped parts. The upper part, ranging from 2nd foor to 4th foor, accommodates the ofce units for research and development., a bar plaza in the middle has the focus of the whole settlements comprising piles of ofce units. Units was intentionally set back layer by layer thus a gesture embracing the sky comes into being, a third dimension besides the depth and width was constituted. That artifcial topology of terrace is also integrated by the outdoor staircases, as the extension of the inner court yard, or plaza if you would like. It is thus a place for rest ,chat and events intended for the staf.
建筑一层是试制车间、设备用房以及服务空间,被分解为八个大小不等的体量,以内院为核心,游离在地面与研发空间底面所夹持的具有强烈水平维度的架空空间内,彼此保持着不小于四米的距离作为物流通道。相对聚落上部的明亮、清晰、秩序强烈、敞向苍穹,试制车间这里则是幽暗、暧昧、秩序微妙、匍匐于地面之上。聚落由此有了一种垂直性,一种对天空与大地的明确回应。
Crawling on the ground foor are the pre-fab workshops, rooms of equipment and service rooms, altogether 8 volumes in various sizes. Organized around the inner courtyard, detached from each other by a 4-meter aisle at minimum for logistic circulation, the corner-rounded glass rooms are sandwiched between the earth and the platform overhanging, in a space strongly identifed with the horizontal dimension. The upper part bright, explicit, organized, opening up to the sky while the lower part dark, ambiguous, subtle and crawling over the ground. Thus a sense of verticality comes into being in the settlement , initiating an explicit respond from earth to sky.
海德格尔在《艺术作品的本源》中提到:“作品存在就是建立一个世界” 。对于建筑作品,建立一个世界也许可以具体化为营造一个场所。在这里,功能不再仅仅被视为在物质层面满足定量的需求,而且也应包括令人尊敬的使用。而归属感的营造,就是这个令人尊敬的使用的重要组成部分。
Martin Heidegger suggested in “the origin of the work of art” that “to be a work means: to set up a world”. As architectural work is concerned, to set up a world could be materialized as to set up a place. In this case, the quantifed fulfllment in the material level is no longer the whole matrix of Function, rather a functioning in which the users may feel esteemed should be involved also. Following that to create a sense of belonging becomes the key to the very functioning.
除了满足具体的使用功能和法规限制外,建筑能否营造一种归属感,使人在其中感到尊重。这是我们希望通过此项目回答的一个命题。生活世界的介入,场所的营造。
Ambiguous program settings and anonymous sites have altogether formulated a typical tone of Chinese contemporary architecture practice in the radical urbanization. Apart from fulflling the functional and regulatory requirements, is there any possibility, in a common project like this, to create a sense of belonging wherein the users feel esteemed and rooted? This constitutes the basic proposition the project tries to respond, with phenomenological refection.100
