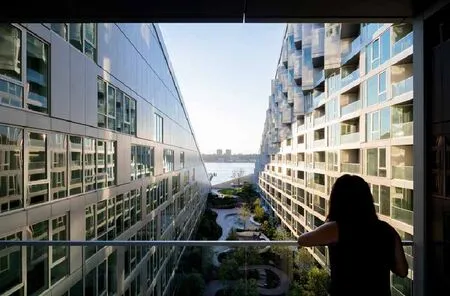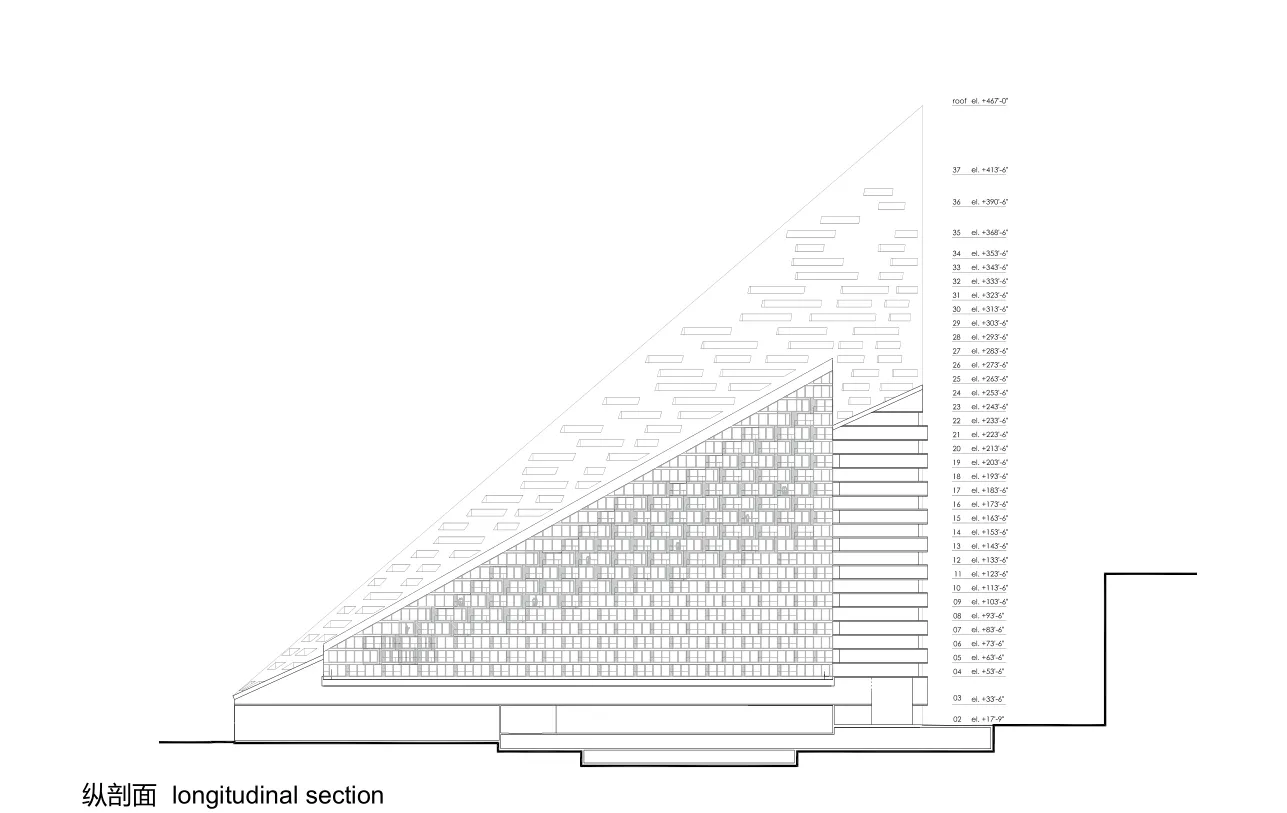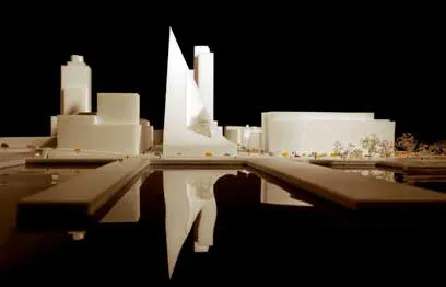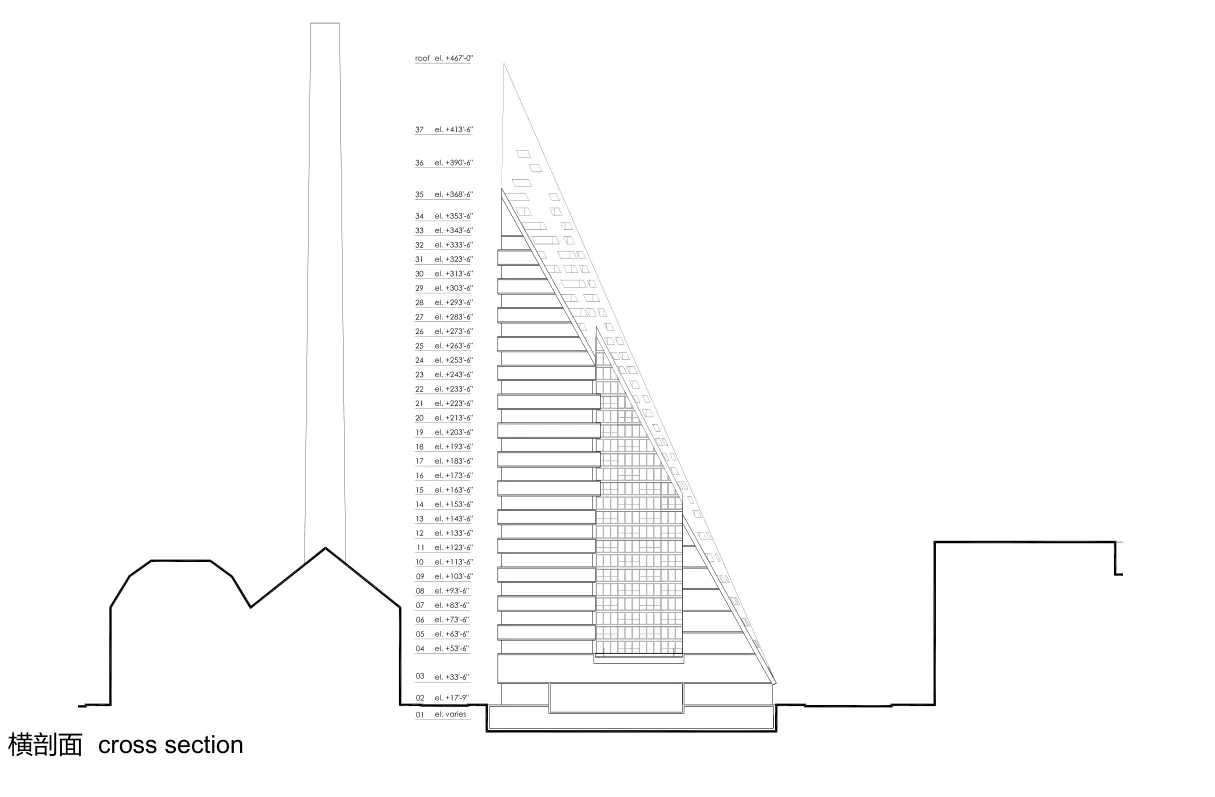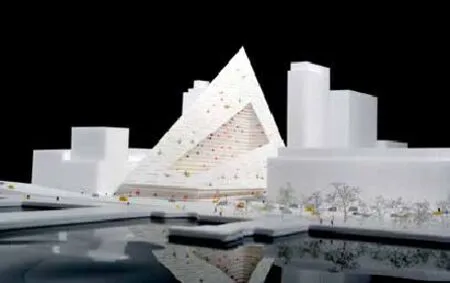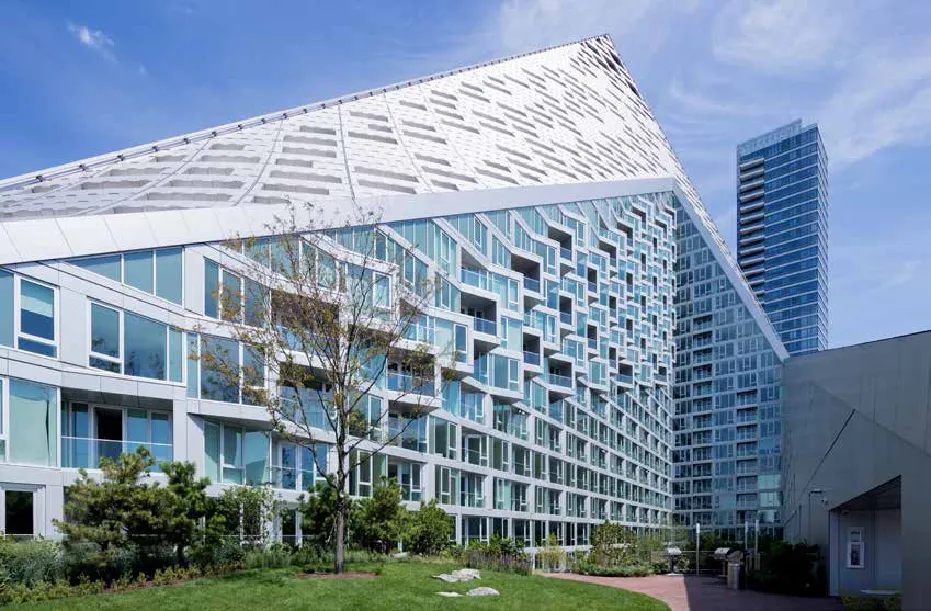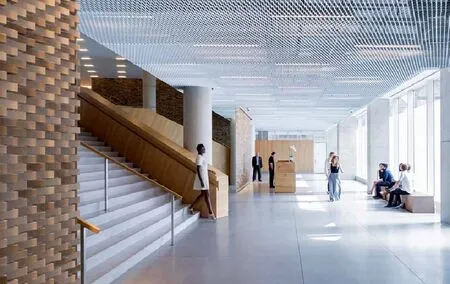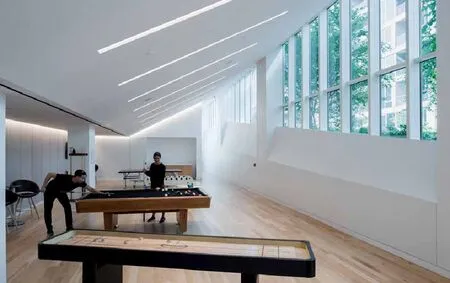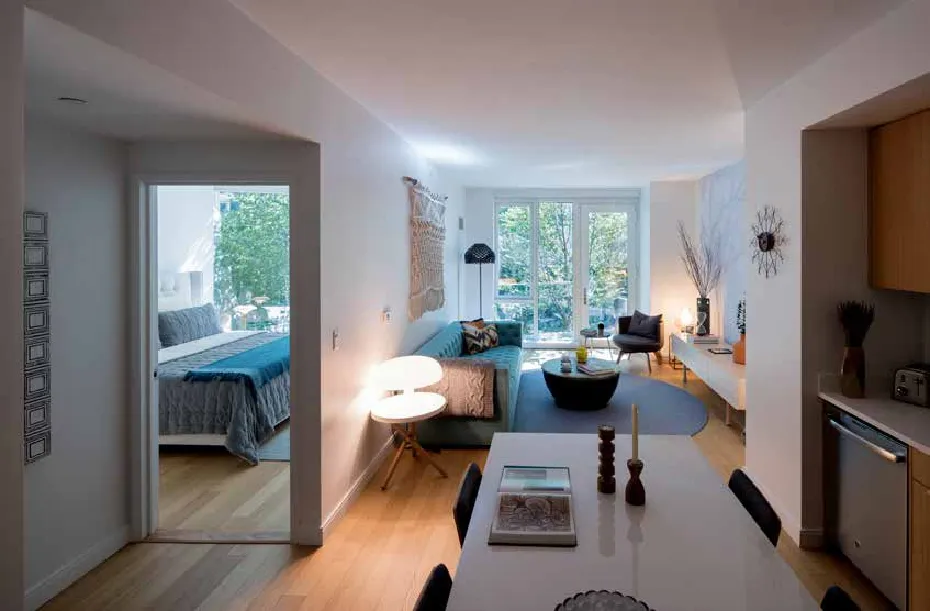VIA 57 WEST 公寓
2017-03-20丹麦BIG工作室
VIA 57 WEST 公寓
设计:丹麦BIG工作室
日期:2010年12月
业主:杜斯特机构
项目形式:直接委托
项目类型:住宅公寓
状态:已完工
面积:77 202 平方米
合作者:SLCE建筑师事务所;Starr Whitehouse;Thornton Tomasetti;Dagher工程公司;Langan工程公司;HunterRoberts;Enclos;菲利普·哈比卜联合公司;Vidaris 公司;Nancy Packes;Van Deusen联合公司;斯拉米联合公司;CPP;AKRF;Glessner 集团;Brandston合伙公司
项目地点:美国纽约曼哈顿
获奖:2016国际高层建筑奖;2015年P/A进步建筑奖;2012年纽约建筑师协会优秀奖未来奖
Design: Bjarke Ingels Group
Date: 31/12/2010
Client: The Durst Organization
Project type: Direct Commission
Program: Housing
Status: Completed
Size: 77202 m2
Collaborators: SLCE Architects, Starr Whitehouse, Thornton Tomasetti, Dagher Engineering, Langan Engineering, Hunter Roberts, Enclos, Philip Habib & Assoc, Vidaris Inc, Nancy Packes, Van Deusen & Assoc, Cerami & Assoc, CPP, AKRF, Glessner Group, Brandston Partnership Inc
Location: New York, USA
Awards: 2016 International Highrise Award (IHA); 2015 P/A Progressive Architecture Citation Award, 2012 NY AIA Merit Award Future Award
“VIA 57 West公寓楼”是一个很罕见的新形式建筑,结合了欧洲庭院的公共品质与高层的密度与视野。场地西侧与哈德逊河相隔一条高速路,北侧坐落着一处历史发电厂,南侧因为新建的垃圾分拣中心而拥有噪音和气味,东侧则有一座传统的蓝色玻璃幕墙的130米高的公寓楼,其面对西侧哈德逊河的视野没有被阻隔——这些组成了该场地区域周边错综复杂的不怎么有吸引力的框架条件,被称为“地狱的厨房”。建筑师为了回应这个场地,提出了创新的“courtscraper”(庭院摩天楼)概念。美式高层与欧式边界开放的结合,从东北侧转过来,面对着绿色的室内庭院。阳台与屋顶表面的结合保护了西侧朝向哈德逊河的视野。709间公寓几乎全都可以享受到河畔与日落的景观,这对于一般的边界开发手段来说,获得这样的结果几乎是不可能的。这个雕塑般的原型因而提供了安静,绿荫遮蔽的环境,在没有全封闭的方式下与周遭的喧闹保持隔离。BIG建筑事务所打造了这样一座充满创意的建筑。“它不仅带来了令人兴奋的新类型——摩天大楼与周边开发的结合,在当今欧洲运动,建筑团体与合作方带来的冲击下,它也体现了如何将这种冲击应用于不同的居住片区。在这里,作为大都市居民的单独居住不再是那么孤独,而是同一公寓里志同道合的人们会发现社交的可能。”
VIA 57 West is a hybrid between the European perimeter block and a traditional Manhattan high-rise, combining the advantages of both: the compactness and efciency of a courtyard building with the airiness and the expansive views of a skyscraper. By keeping three corners of the block low and lifting the north-east corner up towards its 450 ft peak, the courtyard opens views towards the Hudson River, bringing low western sun deep into the block and graciously preserving the adjacent Helena Tower’s views of the river. The form of the building shifts depending on the viewer’s vantage point. While appearing like a pyramid from the West-Side-Highway, it turns into a dramatic glass spire from West 58th Street. The courtyard which is inspired by the classic Copenhagen urban oasis can be seen from the street and serves to extend the adjacent greenery of the Hudson River Park into VIA. The slope of the building allows for a transition in scale between the low-rise structures to the south and the high-rise residential towers to the north and west of the site. The highly visible sloping roof consists of a simple ruled surface perforated by terraces - each one unique and south-facing. The fshbone pattern of the walls are also refected in its elevations. Every apartment gets a bay window to amplify the benefts of the generous view and balconies which encourage interaction between residents and passers-by.
VIA 57 WEST
Plot D, Research and Innovation Area of Anting Auto City
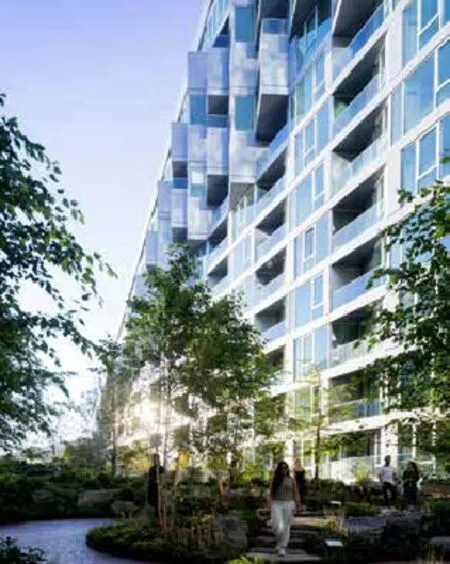
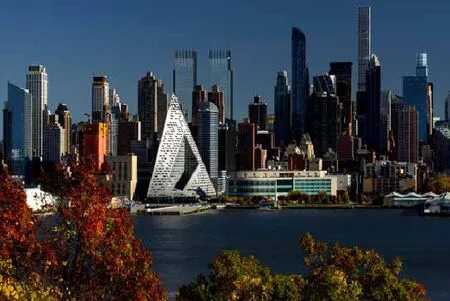
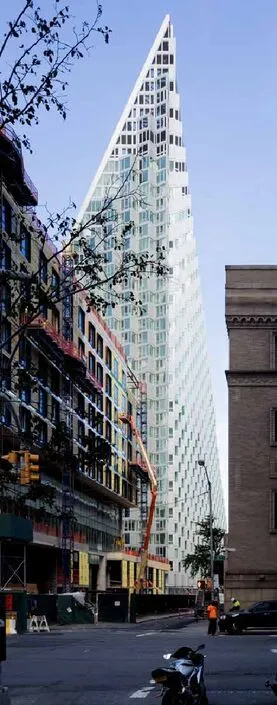

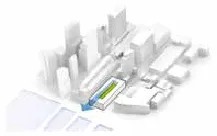

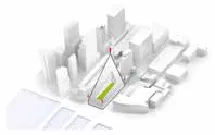
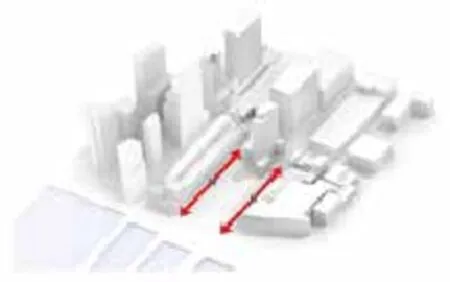
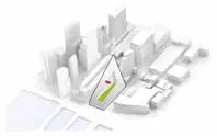


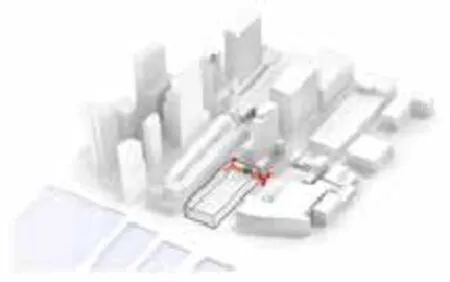
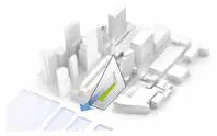
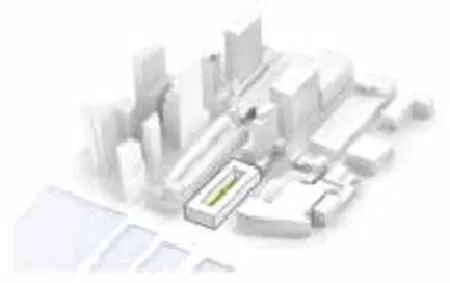




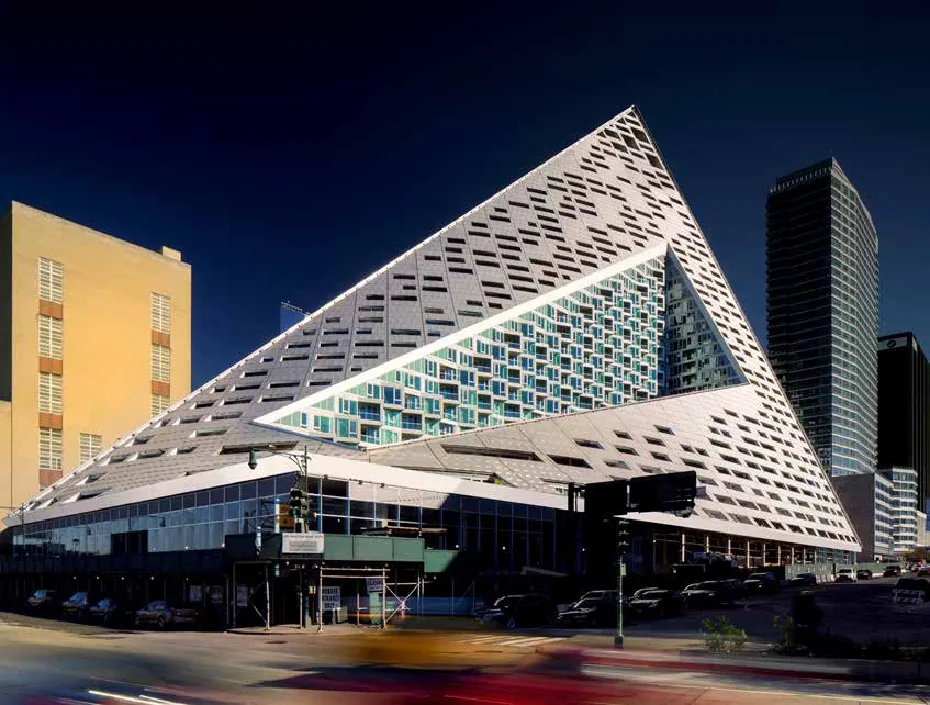
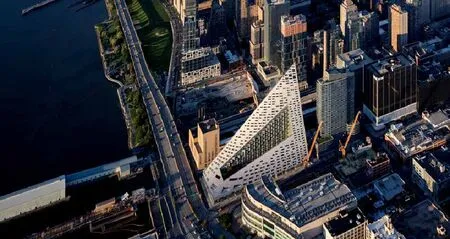
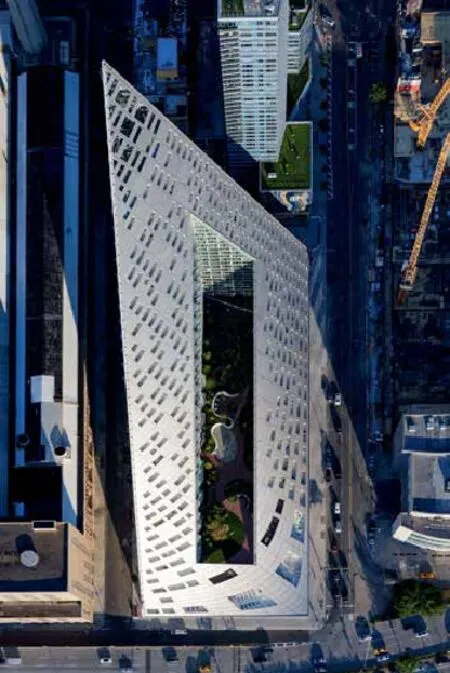


平面图 plan
