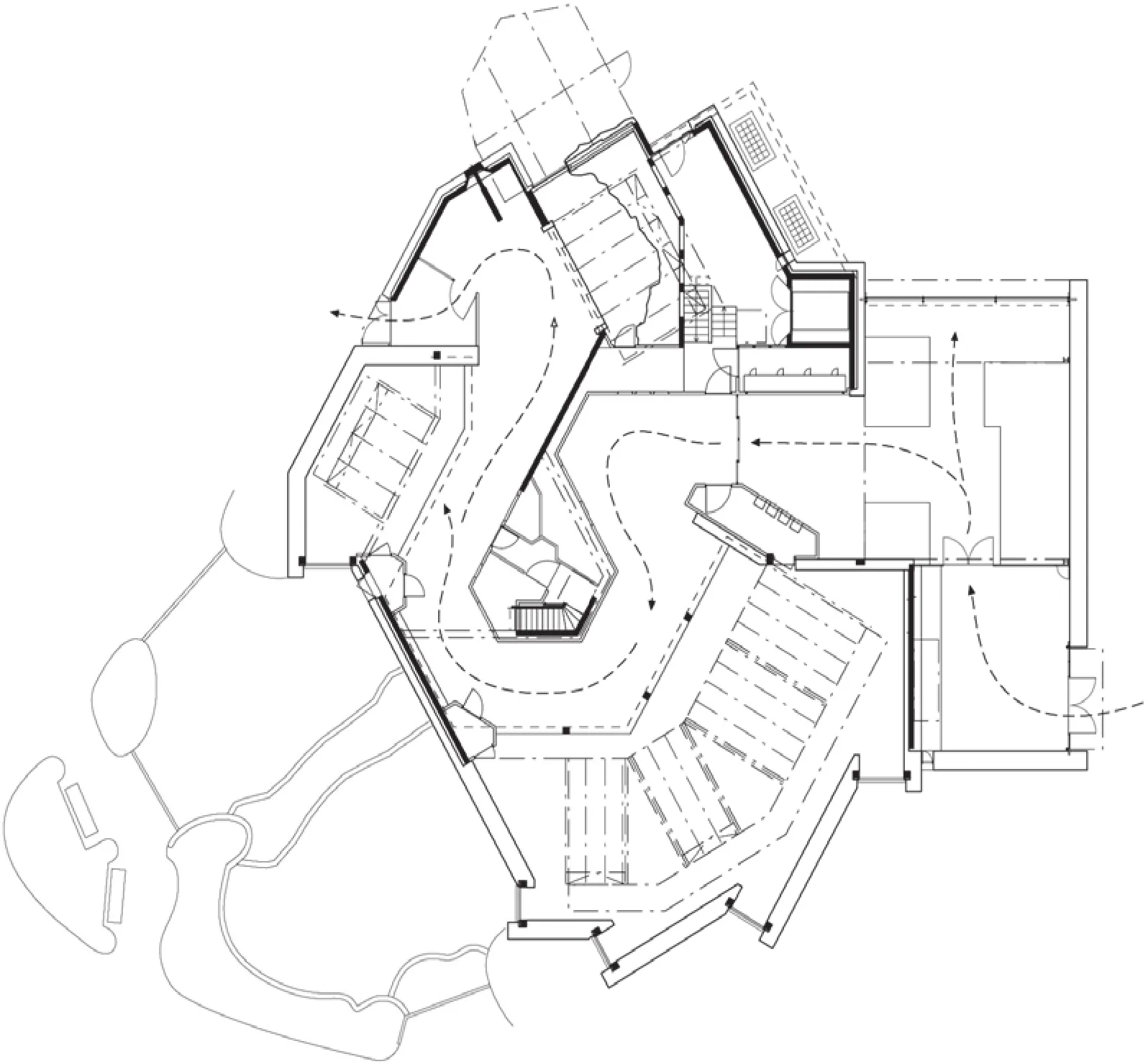巴塞尔动物园埃托沙馆,巴塞尔,瑞士
2017-02-09建筑设计彼得斯蒂纳
建筑设计:彼得·斯蒂纳
巴塞尔动物园埃托沙馆,巴塞尔,瑞士
建筑设计:彼得·斯蒂纳

1 埃托沙馆的室外园区/Outdoor compound of House Etosha

2 平面/Floor plan
巴塞尔拥有瑞士最古老、物种最丰富的动物园。由于处在中心位置,它或许是这座城市中最重要的内城公园设施之一。为了尽可能保留这种印象,这座动物园一直为各种动物馆及其周边的围栏选址犯愁。这座建筑背后还有一个开创性的概念——它不仅展示了单个动物种类,还有植物群和动物群在非洲埃托沙热带草原上捕食关系的完整循环。周边围墙其内外均为夯土,形成了完整的有机自然场景,而无需昂贵且人工痕迹明显的墙壁。
在现场夯筑成的埃托沙馆是马丁·劳奇早期承接的重大项目之一,并优美地体现出无加固的夯土建筑的耐久性。70cm厚的墙体具有承重性能,辅以钢筋混凝土和玻璃构造。墙板交错排列形成的开口与夯土技术完美融合,钢筋混凝土屋顶则省去了额外的窗楣。□(尚晋 译)

3 外立面/Facade
Basel is home to the oldest and most speciesrich zoo in Switzerland. With its central location, it is probably one of the citys most important inner-city park facilities. In order to sustain this impression as far as possible, the zoo has been at pains for quite some time to locate the animal houses and enclosures on its perimeter. The building also had a groundbreaking concept behind it - it shows not only individual animal species but also the entire cycle of flora and fauna, of eating and being eaten in Africa's Etosha savanna. The settings are framed by rammed earth both within and without, creating a completely organic nature tableau, doing away with the need for expensive and often artificiallooking murals.
Rammed in situ, the House Etosha was one of the first major projects undertaken by Martin Rauch and beautifully demonstrates the longevity of an unstabilized rammed-earth construction. The 70cmthick walls have load-bearing capacities and are complemented by a reinforced-concrete and glass construction. The apertures created by the staggered arrangement of the wall panels are fully compliant with the rammed earth technique, while the reinforced concrete roof makes additional window lintels unnecessary.□
评论
刘珩:巴塞尔动物园埃托沙馆中明显的存在着两种体系:夯土体系和钢架玻璃体系。夯土墙与钢架玻璃的拼接是这个项目的闪光点。
两种体系的结构系统干脆地分离,毫不暧昧,富有清晰的结构逻辑,而在空间界定上,以玻璃和金属构件界定的空间边界有着明显的模糊性:在这里,建筑内与外的界限并不是很清晰,从而让空间得以延伸。夯土以实体的形态体现了内向而封闭的性格,玻璃廊道以通透的形体体现出外向而开放的气质。细细的金属边框与夯土墙干脆地衔接在一起。两种材质统一被薄薄的深色檐口覆盖。空间的虚与实,传统与现代在玻璃与夯土墙的转换中呈现,也与动物园的自然“土气”相得益彰。
李烨:这个项目从结构上看,仍然是剪力墙和混凝土柱作为竖向构件。所谓夯土墙体的承重,是指承受墙体自身的重量。也许,为了避免夯土墙体和混凝土墙体之间的沉降不均,平面布局上削弱了土墙的连续性,剖面和窗洞细部连接处也做了脱开处理。从构造细部上看,在夯土墙体底部和现浇混凝土之间有一层夯实混凝土“Stampfbeton”,很明显这一层构造是防潮防水的设计,这个小心谨慎的细部贯穿在马丁的各个设计过程中。有一点和马丁后期的构造设计不同的细节:墙体表面不规则的防腐蚀线,形成水平向错落有艺术感觉的纹理,这个在马丁后期的作品中基本被规则平整的做法取代。
项目信息/Credits and Data
建筑设计/Architect: 彼得·斯蒂纳/Peter Stiner (Basel, Switzerland)
客户/Client: 巴塞尔动物园/Zoo Basel (Basel, Switzerland)场地管理/Site Manager: August Künzel (Basel, Switzerland)结构工程/Structural Engineer: Ullmann und Partner (Basel, Switzerland)
建筑面积/Floor Area: 420m²
夯土/Rammed Earth: 420m², 400t
建造周期/Construction Phase: 1998-1999
摄影/Photos: Benedikt Redmann (fig.1,4,6), Bruno Klomfar (fig.3)0cm

4 入口/Entrance

5 平面大样(窗口连接)及剖面(墙体和屋面的连接)的构造细部/Structural features of floor plan detail (window connection) and facade section (foundation and wall-roof-connection)
Comments
LIU Heng:Rammed-earth walls and steel framed glass joined with each other - this is the highlight of the Etosha House at Zoo Basel. Apparently, there are two systems in the Etosha House at Zoo Basel, i.e. rammed earth system and steel frame glass system. These two systems are clearly detached from each other and the structural logic is crystal. However, the boundary between glass and metal is blurred in defining the edges of spaces: the indefinite boundary of interior and exterior enabled the space to extend. Rammed earth reflects introvert and enclosed characters with its tangible form. Glass gallery reflects extrovert and open character of the building. Slender metal frames and the rammed earth wall formed crispy joins. The two materials are uniformly covered with dark colored cornice. The void and solid spaces, tradition and modernity are expressed in the conversion between glass and rammed earth walls, corresponding to the natural "rustic" temperament of the zoo. (Translated by WANG Xinxin)
LI Ye:In structural terms, the shear walls and concrete columns still function as vertical structural components, and the load of rammed-earth wall refers to the self-load of the walls. Perhaps, aimed to avoid uneven settlement between the rammed earth walls and the concrete walls, the continuity of the rammed earth walls was reduced in the plan layout, and components were disjoined in section and window details. As protection against rising damp and splashing water, there is always a water-proofed layer of concrete in between the rammed earth wall bottom and the foundation; due to design reasons this layer is often made out of rammed concrete "Stampfbeton". In addition, there is a difference from Martin's later design: Irregular erosion lines on the wall surface formulated horizontally staggered artistic pattern, which was replaced by regular and smooth treatment in most of his later designs. (Translated by WANG Xinxin)
House Etosha at Zoo Basel, Basel, Switzerland, 1999
Architect: Peter Stiner

6 园区内的夯土效果/Indoor compound of rammed earth tableau
