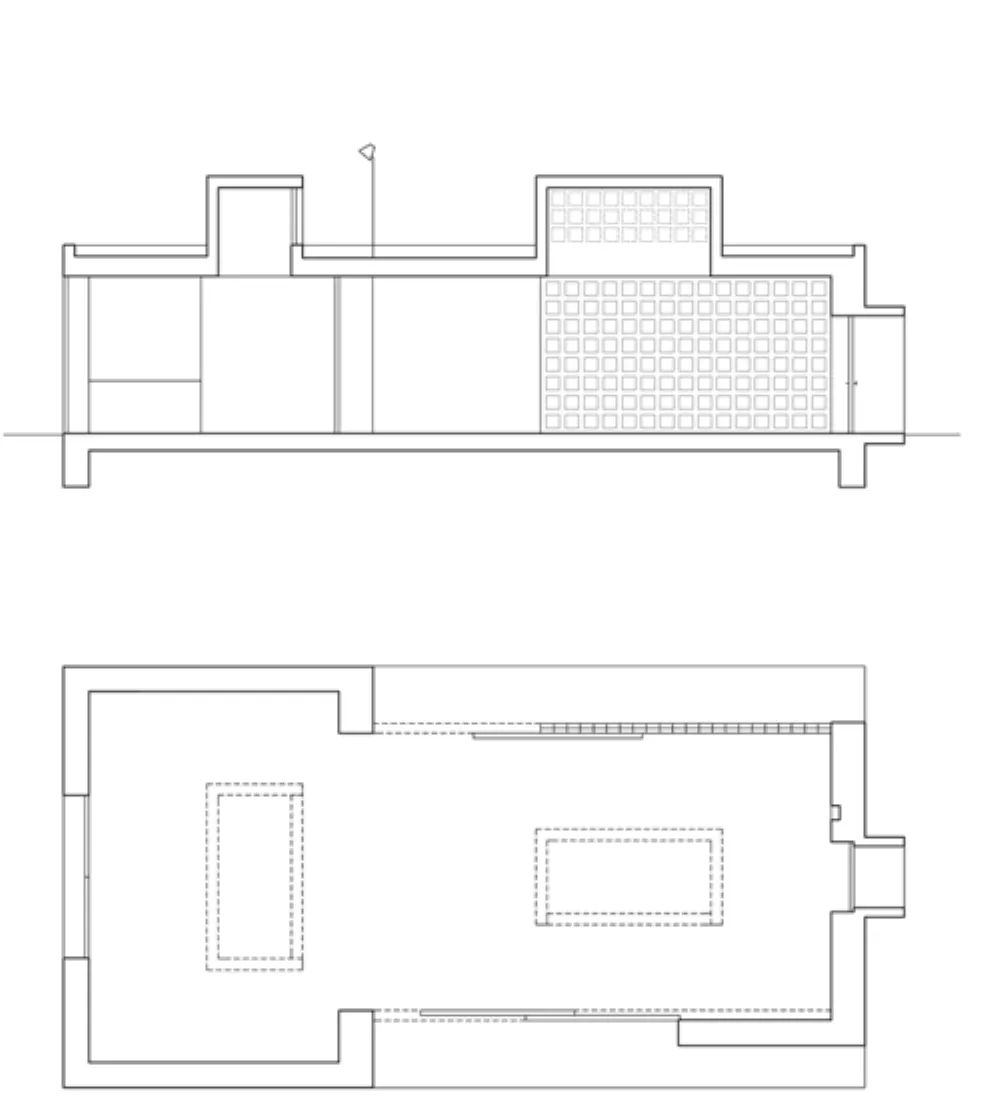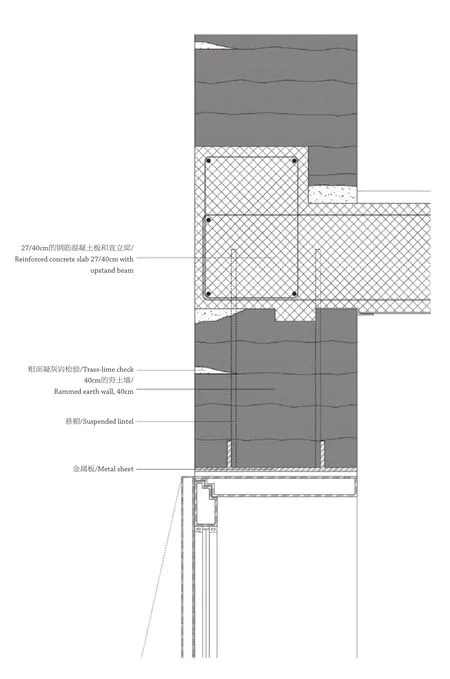锡尔霍尔兹利运动馆扩建,苏黎世,瑞士
2017-02-08建筑设计博尔茨豪瑟建筑事务所
建筑设计:博尔茨豪瑟建筑事务所
锡尔霍尔兹利运动馆扩建,苏黎世,瑞士
建筑设计:博尔茨豪瑟建筑事务所

1 终点线旁的塔楼/Tower next to the finishing line
这组具有重要历史意义的体育设施是由建筑师赫尔曼·赫托设计建造的,2001年根据建筑师罗杰·博尔茨豪瑟的设计增加了2个设备棚和一座塔楼。这些新建筑是用夯土技术建成的,屋顶和地面为清水混凝土。混凝土天花的荷载直接由夯土实墙承载。混凝土与分层夯土的变换运用突出了这些建筑的体块感。在各天花层表面上,夯土墙实际上是以地面和天花为界限的。看上去就像天花板架在夯土上,并将其压到地里。这样,75t的混凝土构造就由65t的夯土支撑起来。作为防风化的措施,水平加固构件以不规则的间隔压入各道灰浆带。这一过程在表面上留下了强烈的装饰特征。光线、色彩和阴影将鲜明的肌理叠加在这种古老而均质的材料上。它的印记犹如地质构造的断面,又像阿道夫·路斯对从材料内部发掘装饰的追求,以及密斯·凡·德·罗对大理石砖的运用。□(尚晋 译)

2 设备棚/Equipment sheds
The historically important sport facilities, done by architect Hermann Herter, were supplemented by two equipment sheds and a tower in 2001, planned by architect Roger Boltshauser. The new buildings were constructed in rammed earth; the roof and flooring are in fair-faced concrete. The load of the concrete ceilings is carried directly by the solid rammed earth walls. The changing use of concrete and layered rammed earth underlines the body-like impression of the buildings. On the face side of the ceiling layers the rammed earth walls are literally framed by the floor and ceiling levels. The ceilings seem to mount and press the rammed earth into the floor. In this way 75 tons of concrete constructions are carried by 65 tons of rammed earth. As an erosion protection the horizontal reinforcements are pressed into mortar bands in regular intervals. The process is characterized by a strong ornamental impression of the surface. Light, color and shadow impressions overlay the preliminary, homogeneous material with a strong texture. Its effect can be compared to the cutting face of geological formations, as remembered by the request from Loos, in which the ornament is to be searched inside the material and in Mies von der Rohes use of marble tiles.□

3 透过设备棚看向另一个设备棚/View through one of the equipment sheds to the next one.
评论
蒋培铭:初看图片,以为这个建筑是运动场所必需的某种特殊功能,起点、终点?或洗浴、更衣用房?细看文字,才知是我们平时设计经常忽略的设备用房。我不得不佩服建筑师的敬业精神,虽是微不足道的设备用房,但经过建筑师的设计,俨然成为运动场不可多得的艺术风景,给人一种清风拂面的凉爽惬意之感。巧妙的夯土墙肌理设计,彰显着自然流淌的艺术之美,仿佛嗅到泥土的芳香。建筑师努力追求着夯土墙的色彩、质感、光泽的美妙变化,漂浮着美妙的自然气息。让我们感受到这种最原始、最朴实的营造所带来的最真实、最高尚的美。建筑是有生命的。建筑的生命如何光辉、持久,有意义。本案的设计,似乎告诉我们建筑具有无穷无尽的生命力。让我们对建筑多一些关怀,多一些思考,才是建筑的真正含义。沈康懿:规则的立方体,矩阵式的玻璃砖,简易的钢管栏杆。从透明度方面讲,近乎于扁平、只有通过大角度透视才可以体现的体量,使这3栋建筑可以被定义为一个典型的现代包豪斯组合。看到这样的建筑会让人在脑海中复读“少即是多”这样为功能正名、为装饰抹黑的现代主义格言,哪怕当前从未在一战后清心寡欲的生活中体验过的人也会不由地想象并沉浸在那一个刚正纯粹的年代。然而,当夯土这样既原始又潮流的材料被充满节奏感和控制性地使用在这样如清水一般淡雅的建筑上时,我读出了一座独立的夯土展览厅,斑驳的灰墙是幕台,混凝土结构是幕布,玻璃砖的光线是幕灯。夯土和清水混凝土在色彩上泾渭分明,材料上却暧昧地连续着,在极度的禁欲中隽永着材料的魂魄,“少即是多”也在这样一种静谧的狂欢里重新展现出它的魅力。
项目信息/Credits and Data
建筑设计/Architects: 博尔茨豪瑟建筑事务所/Boltshauser Architekten (Zurich, Switzerland)
客户/Client: 苏黎世市/City of Zurich (Switzerland)
项目经理/Project Manager: Roger Boltshauser (Zurich, Switzerland)
结构工程/Structural Engineer: BKM Ingenieure (St. Gallen, Switzerland)
基地面积/Floor Area: 217m²
夯土/Rammed Earth: 250m², 247t
建造周期/Construction Phase: 2001-2003
摄影/Photos: Michael Freisager

4 设备棚的剖面和平面/Section and floor plan of the equipment shed

5 塔楼的剖面和楼梯间/Section and staircase of the finishing line tower

6 构造细部/Structural features

7.8 夯土塔楼内景/Interior views in the rammed earth tower
Comments
JIANG Peiming:The first glance of the picture suggests a special function the complex requires - a start or a finish? Or a bath or a locker room? But a closer examination reveals that it is a service room, usually overlooked in our designs. The architect's devotion is admirable. A supposedly trivial service room has been transformed by the architect's design into artistic scenery, which is rarely seen in sport complexes. A refreshing pleasure makes it so welcome. We can even smell the freshness of clay from the ingenious design of rammed-earth, while its texture represents natural and flowing artistic beauty. Thanks to the architect's pursuit of amazing play among the colors, textures, and glosses on the rammed-earth wall. A pleasurable natural atmosphere is everywhere, and we are intoxicated by the true and sublime beauty as feeling this most primitive and simple construction. Buildings have their lives. How radiant and lasting are such significant lives. This design is a manifesto of the eternal lives of the buildings. Cares and concerns we owe the buildings, the very soul of architecture. (Translated by SHANG Jin)
SHEN Kangyi:Regular cube, glass bricks matrix, simple steel rail, the nearly flat volume, which can only be saved in perspectives viewing from afar, in respect to transparency, these three buildings can be defined as a typical modern Bauhaus group. It is so hard to prevent rereading the words praising functionality in the place of ornament as expressed in "less is more". For people who never experienced the pure lifestyle of the post-World War I period, they cannot stop imagining a nostalgic atmosphere. However, I recognized another identity of the objects, which is an independent material exhibition hall when earth the fashion material is exerted in such classical buildings, where the grey concrete is the stage, the structure of concrete is the screen and the matrix of glass brick is the spot lights. In terms of colored earth and concrete are totally separated while in materiality they are ambiguously connected that, in extreme abstinence, it is yelling about the soul of material, and in silent carnival, it is regenerating the charm of modernism.
Extension of the Sihlhölzli Sports Complex, Zürich, Switzerland, 2003
Architects: Boltshauser Architekten

9 塔楼的天窗/The rooflights of tower
