隆涅跳台滑雪塔,法伦,瑞典
2015-12-21建筑设计马蒂亚斯阿尔格伦Sweco建筑事务所ArchitectsMathiasAhlgrenSwecoArchitects
建筑设计:马蒂亚斯·阿尔格伦/Sweco建筑事务所Architects: Mathias Ahlgren/Sweco Architects
隆涅跳台滑雪塔,法伦,瑞典
Lugnet Ski jumps, Falun, Sweden, 2014
建筑设计:马蒂亚斯·阿尔格伦/Sweco建筑事务所Architects: Mathias Ahlgren/Sweco Architects
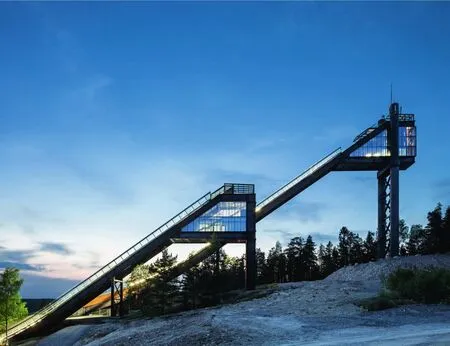
1 跳台滑雪塔/Ski jumps
项目信息/Credits and Data
客户/Clients: Municipal Falu Kommun, Lugnet i Falun AB设计团队/Design Team: Mathias Ahlgren, Kurt Evan
Sonehag, Rob Kirkham
建筑工程/Architectural Engineer: Hans Persson, Ivan Frank
景观设计/Landscape Architects: Andreas Hansson
结构工程/Structural Engineering: Ingrid Olsson
机械工程/Mechanical Engineering: Anders Björklund
电气工程/Electrical and IT engineering: Pierre Wellander摄影/Photos: Tim Meier
为了迎接2015年国际滑雪联盟(FIS)北欧世界滑雪锦标赛,Sweco建筑事务所接受委托,对瑞典法伦市的隆涅跳台滑雪塔进行翻新设计。这一设施建造于1970年代,目前的整体情况已经不容乐观。无论从适应比赛的角度还是吸引游客来访的角度,跳台滑雪塔都需要进行大规模的翻新甚至整体重建。
这也是法伦市继1954年、1974年和1993年之后第4次承办这一赛事。目前的两座海拔分别为270m和303m的跳台滑雪塔是筹备第2次比赛时建造的。
这次改造设计的出发点是希望能保留滑雪塔标识性的轮廓特征,因为从建成伊始,它们就成为了法伦市的地标性建筑。
这一设施的规模很大,并位于高处,从很远之外都能被看到。简洁而现代的设计广为人知,保持这一风格也成为了改造设计的核心需求。新设计希望能让设施中使用的耐候钢材显得更加突出,并通过玻璃、混凝土、镀锌钢板等材料之间的反差感来营造现代风格。通过抬高并封闭部分原本开敞的空间,滑雪塔的立面形象和塔上房间的环境都得到了明显的改善。而如何将技术设备集成到滑雪塔的形态上则对建筑设计提出了挑战,寻求合适的解决方案也因此成为设计成立的前提。
设计方案包括为两座滑雪塔翻新滑道,并在两侧增加玻璃和钢质的栏杆,以此替换已经不符合当代标准的旧建材。改建后,滑雪塔将在一年四季都可以被利用。
沿着玻璃和钢质的栏杆还增加了条形的灯光照明,以在夜间强调出滑雪塔的形象,并和其结构本身使用的锈色的耐候钢板材质形成对比。
照明设计既让滑雪塔的轮廓更加清晰,也为赛事的电视直播提供了必要的照明环境。
为了让场馆同时能成为旅游景点,滑雪塔的室内也进行了翻新,并在顶部为游客搭建了一个观景平台。建筑的室内布局在适合比赛使用的同时也考虑了进行其他活动的可能性。今天,改造后的滑雪塔可以向所有人开放。□(司马蕾 译)

2 跳台滑雪道/Slope of ski jump
In preparation for the 2015 FIS Nordic World Ski Championships, Sweco Architects was commissioned to modernize the Lugnet Ski Jumps in Falun, Sweden, which date back to the early 1970s and have largely deteriorated. The Ski Jumps required extensive modernization and a total rebuild in order to meet the latest technical requirements of the sport and also to raise the public profile to make the jumps a viable tourist attraction.
This will be the fourth time the city hosts the competition, following events in 1954, 1974 and 1993. The two ski jumps – one measuring 270 metres above sea level and the other 303 metres –were constructed for the second event.
The starting point was to preserve the ski jumps' characteristic silhouette, which has been a landmark in Falun since they were built.
The large scale of the ski jump structures tower above the tree tops making them highly visible from long distances. These simple modern structural forms are well know in the region and therefore retaining the essence of this was central to the design process. The idea was to make the Corten steel more prominent and to create modern contrasts in the form of glass, concrete and galvanized steel. The ski jumps' profile and tower room have been changed markedly through raising and enclosing previously outdoor environments. One of the main challenges was to integrate the technical systems into the existing structural components of the ski jumps while also delivering the project with a strong identity and a clear architectural expression.
The studio's intervention involved adding new running surfaces and glass & steel balustrades to the sides of the two jumps, as well as replacing outdated materials that were no longer compliant with modern standards. This will allow the jumps to be used all year round.
Strip lighting runs along the glass & steel railings, emphasizing the forms at night and contrasting with the rusty-coloured Corten steelwork of the original structures.
Lighting design both enhances the towers' shape and provides necessary lighting for televising the competitions.
To develop the venue as a tourist attraction, the jumps have also been given an interior makeover and now offer visitors a viewing platform at the top of the tower. The internal layout is still tailored to the demands of the sport but also provides scope and opportunity for other activities. Today the ski jumps are open to everyone. □
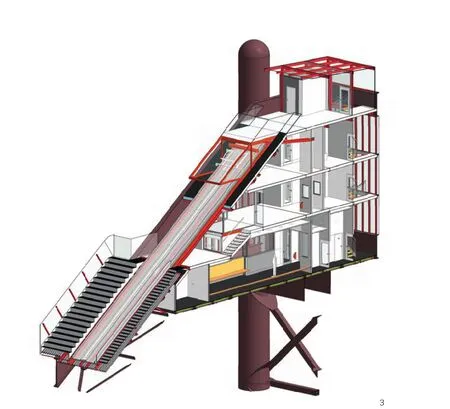
3 K120跳台滑雪塔三维轴测剖面/K120 3D axo section

4 K90跳台滑雪塔三维轴测剖面/K90 3D axo section
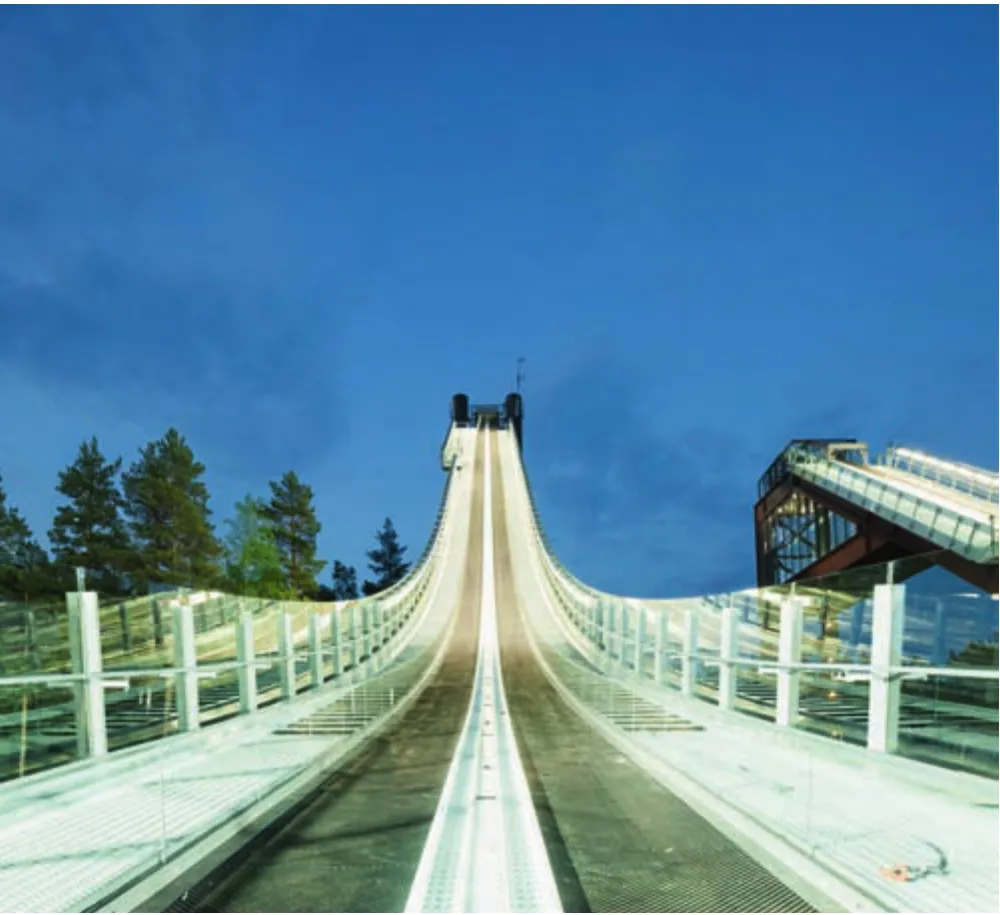
5 塔下视角/View under ski jump
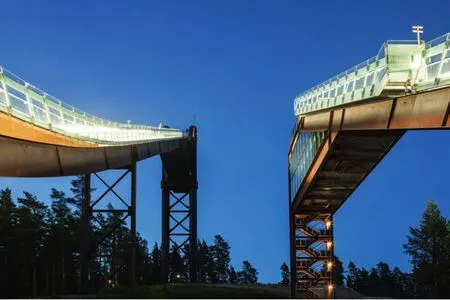
6 塔顶/View of towers
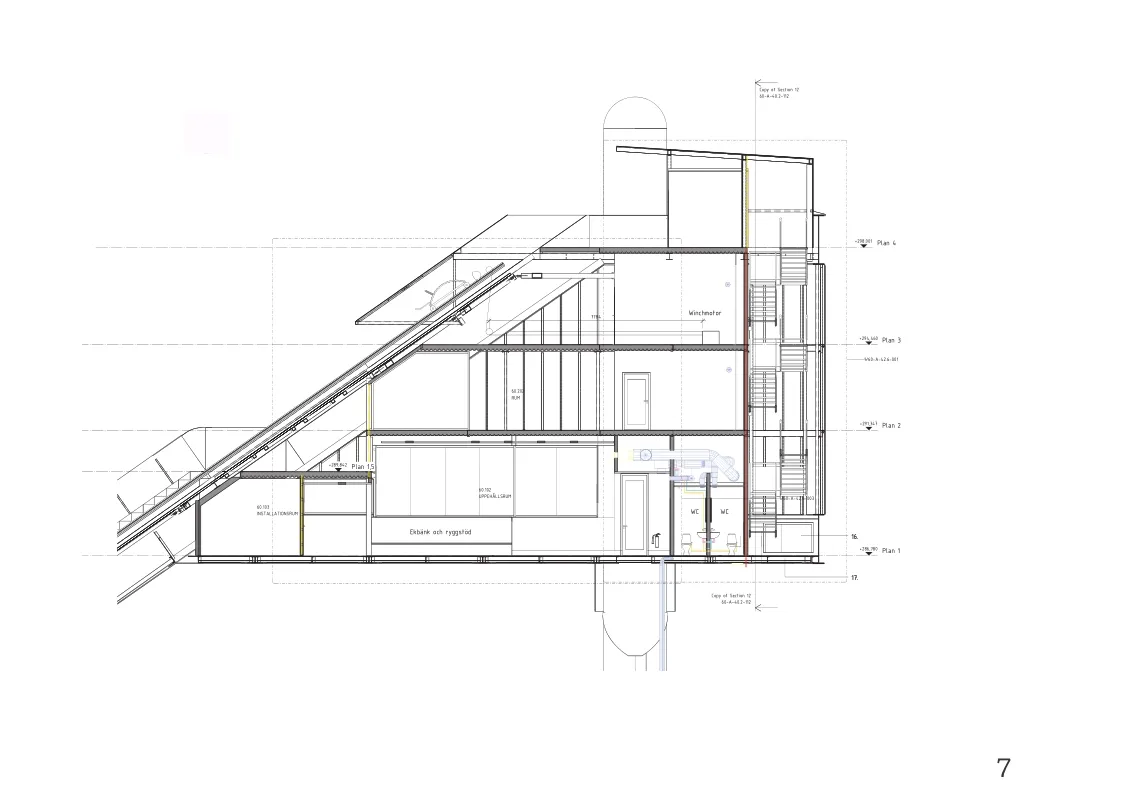
7 K120跳台滑雪塔剖面/K120 section
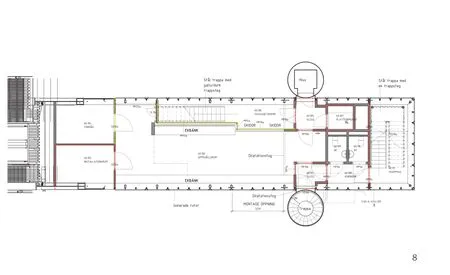
8 K120跳台滑雪塔平面/K120 plan
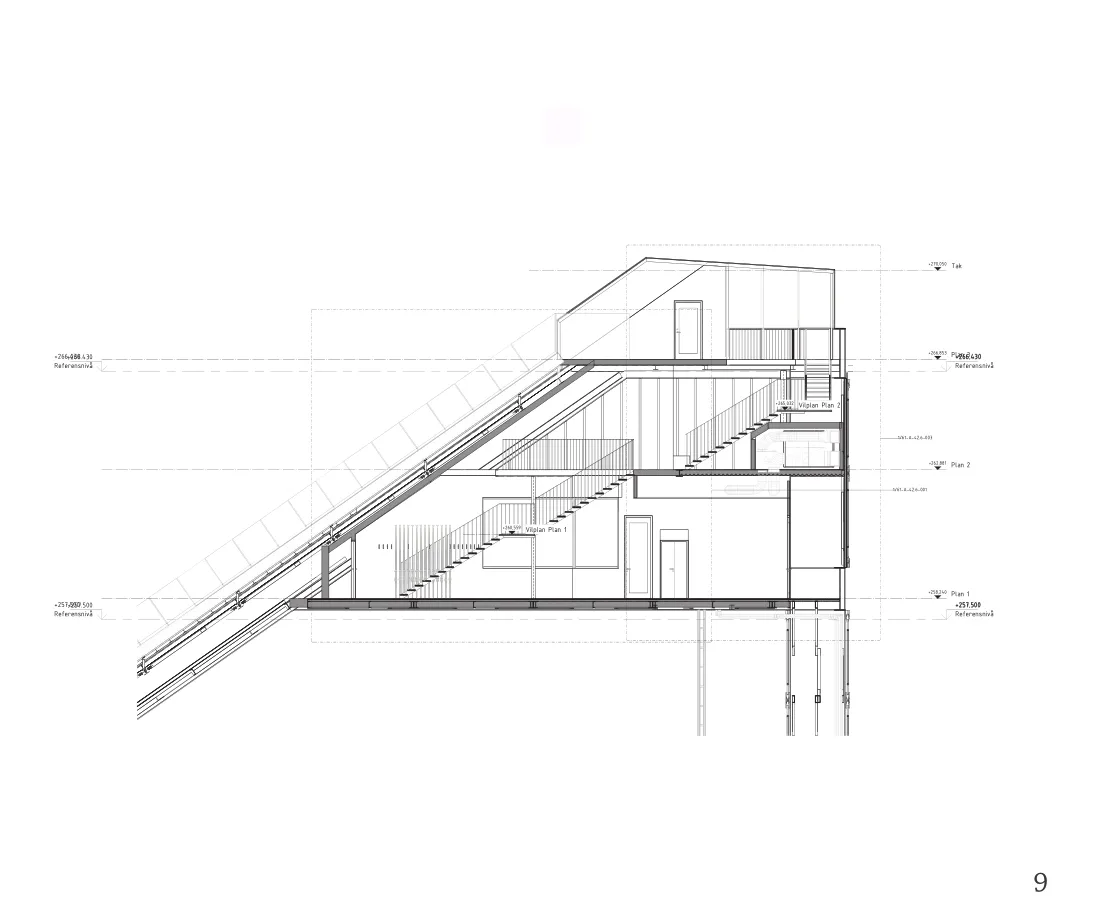
9 K90跳台滑雪塔剖面/K90 section
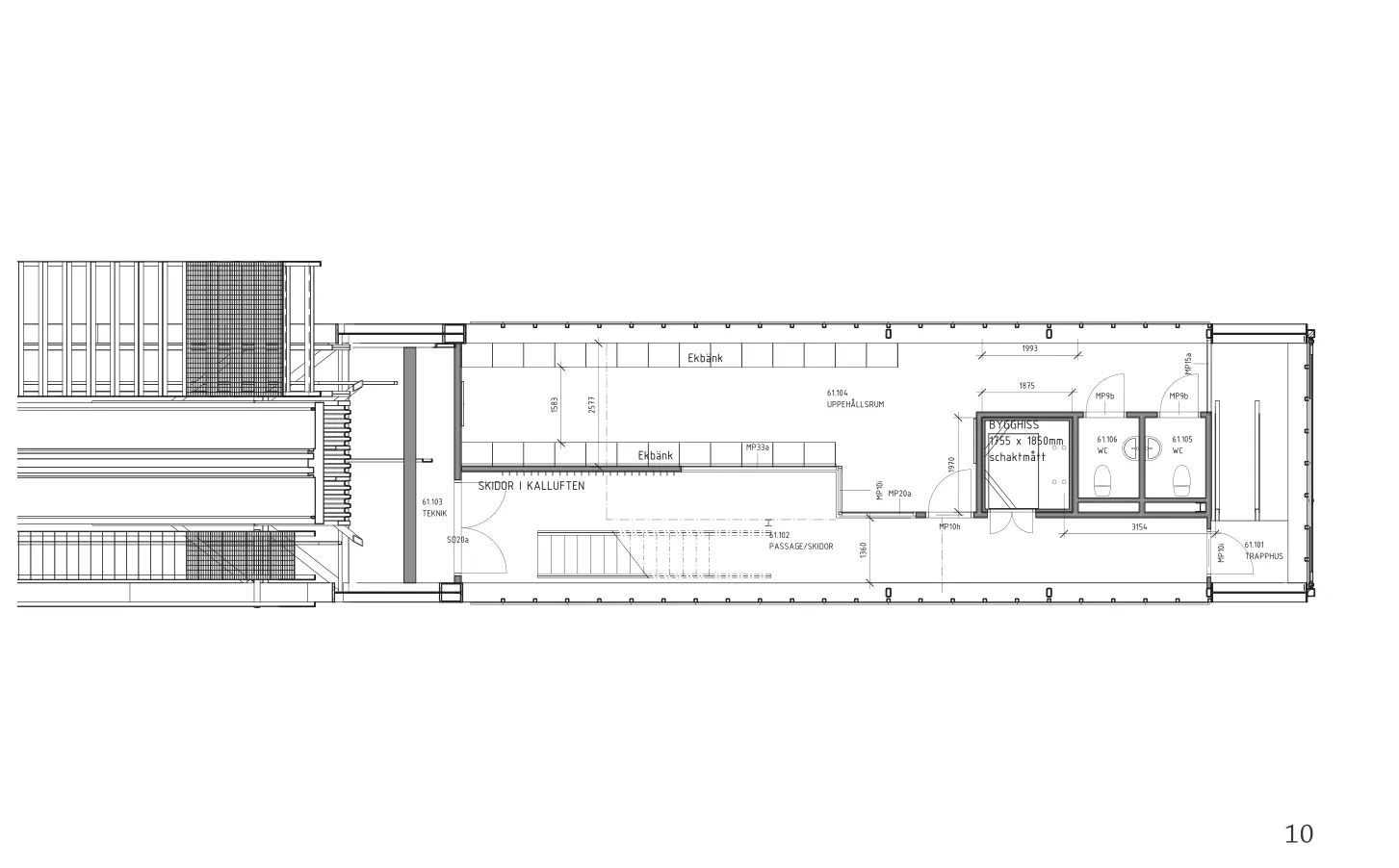
10 K90跳台滑雪塔平面/K90 plan
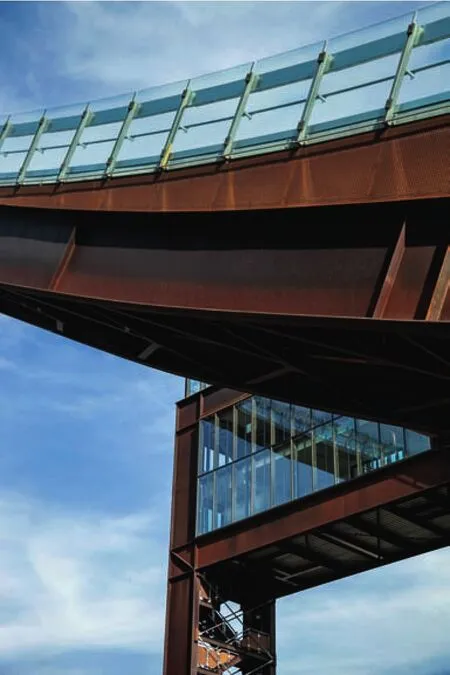
11 K90跳台滑雪塔及K120塔滑雪道/Tower of K90 and slope of K120
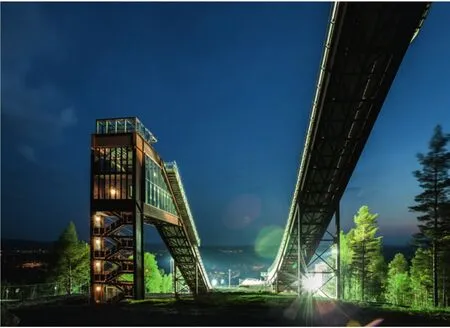
12 从K90跳台滑雪塔后向下看/View behind K90
评论
褚冬竹:改造项目的难度通常更甚于新建,对于必须严格遵守赛事规则的滑雪塔而言更为突出——建筑师可施展驰骋的空间极为有限。在对材料、空间进行了一系列理智中不乏浪漫的优化改造后,这座已服役多年的体育建筑有了第二次全新的生命。建筑师着力处理了塔顶坡道下部的3层用房,平实却巧妙地为建筑的赛时与赛后服务提供了完美的空间。
陈龙:这是一个专业性很强的运动设施,需要满足很多的限制性技术条件,某种意义上甚至有点儿像一座“工业建筑”。建筑师的发挥空间并不大,现代主义的形式语言是非常恰当的选择。然而正是在这种情况下,建筑师对于材料、细部、比例关系的精准拿捏则显得尤其重要。是否能做到“丝丝入扣”,才真正体现出建筑师的基本功。值得一提的是照明设计,给人印象深刻。
Comments
CHU Dongzhu: Rehabilitation is usually more difficult than new construction, especially for the ski jump tower, which needs to strictly follow the regulations of the sport; as a consequence, there are limited opportunities for the architect to be creative. A series of optimization and reformation measures on the existing materials and space, which are quite rational and allow for certain romantic elements, give a second life to this old sports building. The architect placed emphasis on the three story building at the end of the slope path, providing a perfect space for services during and after the competitions, in a plain but delicate way.
CHEN Long: This is a highly sophisticated sports facility in which a great deal of restrictive technical requirements had to be met. In a sense, this building resembles an "industrial" building. There is little room for the architects to play, therefore the implementation of a modernistic formal language is an appropriate choice. However, it is in this situation that the architect's precise control on materials, details, and proportional relationships are particularly important. Whether it can be done with "great accuracy" truly reflects the skill level of an architect. Another thing worth mentioning is the lighting design of this building, which is quite impressive.
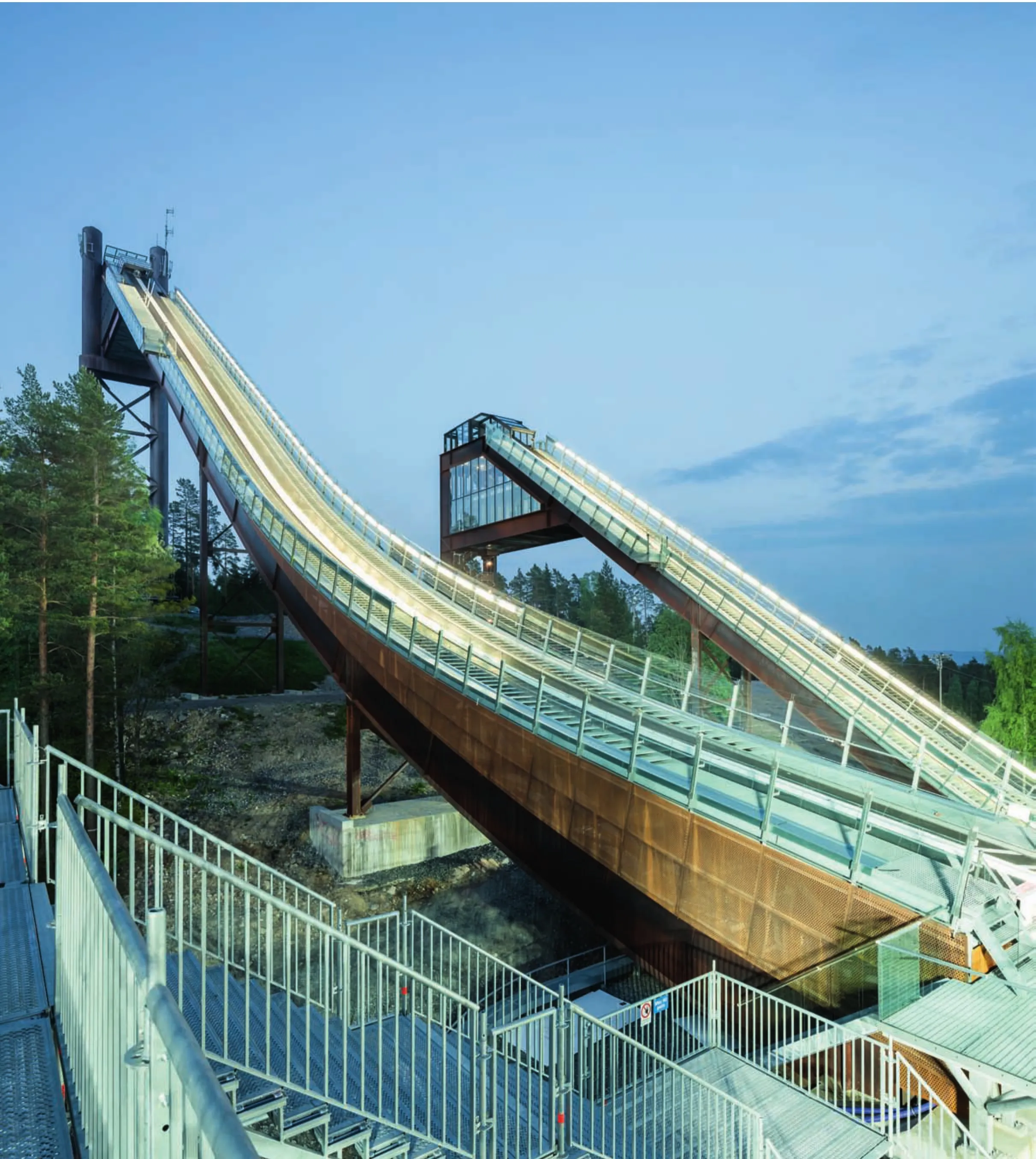
13 跳台滑雪塔/Ski jumps
