霍尔门科伦跳台滑雪塔,奥斯陆,挪威
2015-12-21建筑设计朱利安德斯梅德JDS建筑事务所ArchitectsJulienDeSmedtJDSArchitects
建筑设计:朱利安·德斯梅德/JDS建筑事务所Architects: Julien De Smedt/JDS Architects
霍尔门科伦跳台滑雪塔,奥斯陆,挪威
Holmenkollen Ski Jump, Olso, Norway, 2011
建筑设计:朱利安·德斯梅德/JDS建筑事务所Architects: Julien De Smedt/JDS Architects
100 多年前,一位挪威军官冲入9.5m的高空,创造了滑雪这项运动。1892年,距离奥斯陆20分钟远的霍尔门科伦村举办了载入史册的赛事,这里随即成为该项国际运动的最佳场地之一——包括1952年的冬奥会。霍尔门科伦跳台滑雪塔与温布尔登、温布利赛场并列,同为世界上最受欢迎的体育设施。虽然如此,作为一个跳台滑雪用地,它却是世界杯锦标赛中最小的山丘之一。2005年9月,国际滑雪联盟(FIS)认为,目前这座小山无法满足让该市举办2011年FIS北欧世界滑雪锦标赛的要求。2005年12月,挪威文化遗产委员会同意拆除这个滑雪跳台。2007年4月,奥斯陆市政府宣布举办新滑雪跳台的国际设计竞赛。
我们战胜了103家设计公司,于2008年赢得了项目委托。为与市政府官员密切合作,我们在首都设立了办公室,让这个能成为城市地标以及跳台滑雪新舞台的项目落地。
理念
我们没有在地段中分散布置一系列场馆,而是将各种娱乐设施融合到一个完整的图面中。裁判、解说员、训练员、皇室、VIP的席位,挡风屏、走道、大厅、赛场入口,以及赛场本身,还有滑雪运动员大堂、纪念品店、通向现有博物馆的通道和顶部的观众广场,这一切都融合在跳台的造型之中。方案的简洁造型改善了观众的体验,使人们能集中观看跳台滑雪。滑雪跳台外表为不锈钢网,高58m,其69m的悬挑为世界第一。在测试滑雪的第一天,霍尔门科伦跳台滑雪的记录就被打破了。
滑雪跳台的顶部是观众欣赏奥斯陆以及峡湾远方绝美景色的平台。这也是一种新形式的公共空间,以不寻常的建筑造型为主体,为所有来到霍尔门科伦的人提供同样惊人的极佳观景点。《孤独星球》将霍尔门科伦新滑雪跳台评为2011年世界十大旅游胜地之一。□(尚晋 译)
More than 100 years ago, a Norwegian lieutenant propelled himself 9.5 meters into the air and the sport of ski jumping was born. Since 1892, the village of Holmenkollen, 20 minutes from Oslo, has hosted legendary competitions and the site remains one of the foremost locales for international sports including the 1952 Winter Olympics. Along with Wimbledon and the Wembley Arena, Holmenkollen Ski Jump is the world's most visited sports facility. Nevertheless as a ski jump it is one of the smallest hills in the World Cup tournament, and in September 2005, the International Ski Federation decided that the current hill did not meet the standards for Oslo to be selected as the host city of the 2011 FIS Nordic World Ski Championships. In December 2005, Norway's Directorate of Cultural Heritage approved the demolition of the ski jump and in April 2007 the Oslo municipality announced an open international competition for a new ski jump.
We beat out 103 other firms to win the commission the following year. Working closely with city officials, we established an office in the capital to bring to fruition a project that will become a beacon for the city and a new showcase for the sport of ski jumping.
Concept
Rather than having a series of dispersed pavilions on site, our design unifies the various amenities into one holistic diagram. The judges booths, the commentators, the trainers, the Royal family, the VIPs, the wind screens, the circulations, the lobby, the entrance to the arena and the arena itself, the lounge for the skiers, the souvenir shop, the access to the existing museum, the viewing public square at the very top, etc., are all contained in the shape of the jump. The resulting simplicity of the solution improves the experience of the spectators and brings clear focus on the skiers jumping. The ski jump is clad in a mesh of stainless steel and rises 58 meters in the air. Its 69m cantilever makes it the longest of its kind. On the first day of jumping tests, the record of the longest jump made at Holmenkollen was broken.
Atop the ski jump is a platform where visitors can take in some of the most breathtaking views of Oslo, the Thord and the region beyond. It's a new form of public space, using an unlikely architectural form as its host while affording the same spectacular vantage point to everyone who comes to Holmenkollen.
The Lonely Planet declared the new Holmenkollen Ski Jump as one of the top 10 world destinations to visit in 2011.□
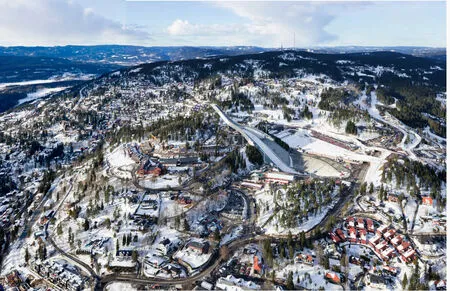
1 鸟瞰/Aerial view
项目信息/Credits and Data
客户/Client: Oslo Kommune, Idrettsetaten
建筑设计团队/Architect Team: Julien De Smedt, Morten S. Haave, Kamilla Heskje, Erik Olav Marstein, Torkel Njå, Kristoffer Harling, Marco Boella, Edna Lueddecke, Michaela Weisskirchner产品及室内设计/Product Design/Interior: Wouter Dons
项目团队/Project Team: Aleksandra Kiszkielis, Alex Dent, Alf Lassen Nielsen, Andrea Weisser, Andy Vann, Carlos Cabrera, Dries Rodet, Elina Manninen, Eric Gilham, Felix Luong, Filip Lipinsky, Guilherme Cartaxo, Gunnar Hoess, Magdalena Kusowska, Mimmi Wide Gustafson, Ieva Maknickaite, Isabella Eriksson, James McBennett, Johanna Kliment, Josué Gillet, Liz Kelzey, Nicholas Muraglia, Pauline Lavie, Pauline Parcollet, Rasmus Brusgaard Hansen, Robert Huebser, Ruben Rendon, Stefan Bush, Tabea Treier, Tineke Vanduffel, Wolfgang Mitterer, Wouter Dons
竞赛团队/Competition Team: Mikkel H. Sørensen, Babara Costa, Derrick Lai, Victoria Diemer Bennetzen, Mads Knak-Nielsen
结构工程、设备及机电设计/Structural Engineers + Services, M&E: Norconsult
施工技术/Quantity Surveyor: Bygganalyse
景观设计/Landscape: Grindaker AS
照明顾问/Lighting Consultants: ÅF Hansen & Henneberg, Intra立面及钢结构细部/Facade and Steel Details: Metallplan
拆除工程/Demolition: NKR
地面施工与混凝土/Ground Work and Concrete: Veidekke钢施工、立面、斜台、挡风屏/Steelconstructions, Façade, In-Run and Windscreen: Lecor
跳台技术/Jump Technical: IBM, Ivar Bråten Mekaniske
场地面积/Site Area: Approx 30,000m2
功能/Program: 滑雪跳台,大型跳雪山/Ski Jump, Large Jumping hill; K-120, HS 134; 附带观赏台、纪念品店、咖啡厅及博物馆的旅游目的地/Tourist destination with viewing plateau, souvenir shop, café and corresponding museum
建筑面积/Gross Floor Area: 室内/Internal: 出发室含设备间/Starthouse with Technical Rooms: 148m3, 国王论坛及精品店/Kings Tribune & Boutique: 261.5m2裁判台含设备间/Judges Tower with Technical Rooms: 289m2,大厅含设备间/Lobby with Technical Rooms: 438m2, 评论员室/Commentator Boxes: 180m2; 室外/Exterior: 观景台/ Observation Deck: 111m2, 公共空间(不含赛场)/Public Space Exluding Arena: ca. 10,000m2
悬挑长度(从混凝土基座计)/Cantilever Length (the Extension from Concrete Base): 69 m
跳台滑雪跑道/斜台长度/Skijumper's Running Slope Length/ In-run: 95m
结构最低点到最高点的距离/Structure Lowest to Highest Point: 77.65m
地面从混凝土座到顶部/Ground from Concrete Base to Top: 58m电梯高度、长度、滑行时间/Elevator Height, Length, Maker and Ride Time: 100m in length, 60m high, ca. 2 min观众容量/Spectator Capacity: ca. 29,012站席和坐席/sitting and standing
旧跳台拆除启动时间/Start Demolition of Old Jump: 2008.10.16现场施工启动时间/Start Construction on Site: 2009.01.01预算/Budget: Ca. 700 mill. NOK (€ 87,300,000)
摄影/Photos: JDS Architects, Marco Boella (fig. 11)

2 总平面/Site plan

3 长剖面/Long section

4 塔顶剖面/Tower section

5 看台视角/View from audience
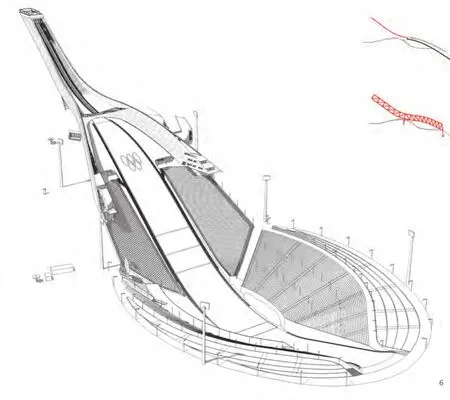
6 三维透视图解/3D perspective diagram
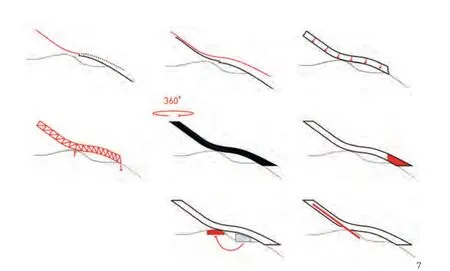
7 图解/Diagrams

8 塔下视角/View under ski jump
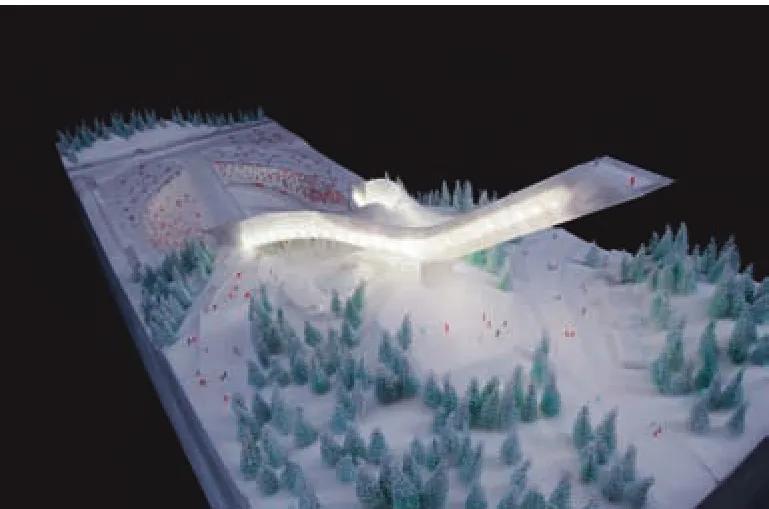
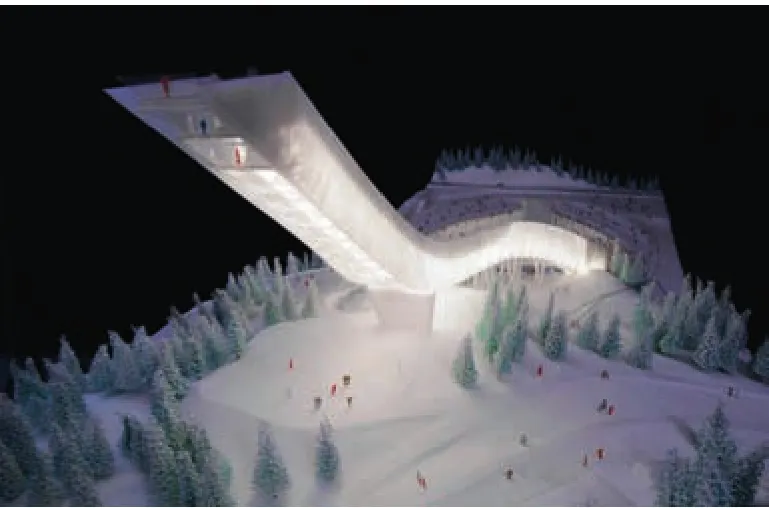
9.10 模型/Models
评论
褚冬竹:该项目呈现出两个重要的关键词——“专注”与“优雅”。“专注”作为体育赛事的核心精神之一,在建筑中得到了清晰的尊重。除了形态、结构、材料与比赛本身关联,几乎没有任何冗余的添赘;由此出发,结构设计成为这个项目呈现“优雅”、最终能被称为“作品”的另一层关键基础。轻触大地的支撑点和桁架传递了简约利落的结构理念。昂首出挑的主体结构同时也构建出独特体验的日常公共观景空间,使这份优雅有了质的内涵。
郭屹民:仿佛是一个嵌入山腰之间的大号汤勺。显然,相对单纯的功能赋予了结构能够以更加纯粹的方式来主宰建筑的造形。从蛰伏于既有地形中的看台,到蜿蜒向上最终昂首跃出的滑台,与其说是似乎在试图挣脱着来自地形的束缚,不如说建筑的形态凭借着结构的理性,在努力地升华着山坡诗意的表情。而在另一方面,跳台的滑雪道则在功能上强化了剖面上形态生成的依据,从而使建筑成功地实现了在想象与现实之间的呈现。
Comments
CHU Dongzhu: With this project, two words come to mind: concentration and elegance. As one of the core values of sports, "concentration" is clearly respected in this building's architecture. Except in its relation to form, structure, material, and sports per se, the building bears no redundancy. Consequently, structural design becomes another basis for the project to present "elegance", or to achieve a piece of "work". The supporting pier and trusses touch the earth, delivering the concept of a concise and agile structure. In the meantime, the large structure itself contributes unique experiences to the public space, bestowing quality to its elegance.
GUO Yimin: This building resembles a huge spoon, embedded into the hillside. Obviously, given its relatively singular functions, its structure drives the building's form in a decisive manner. From the seating, embedded in the landform, to the winding slipway protruding at its end, it is likely that the architectural form strives to elevate its poetic expressions through structural rationality, rather than trying to break away from the constraints of the landform. On the other hand, the ski ramp on the jumping stand functionally strengthens the profile of the building, successfully presenting an architecture that shifts between imagination and reality.
