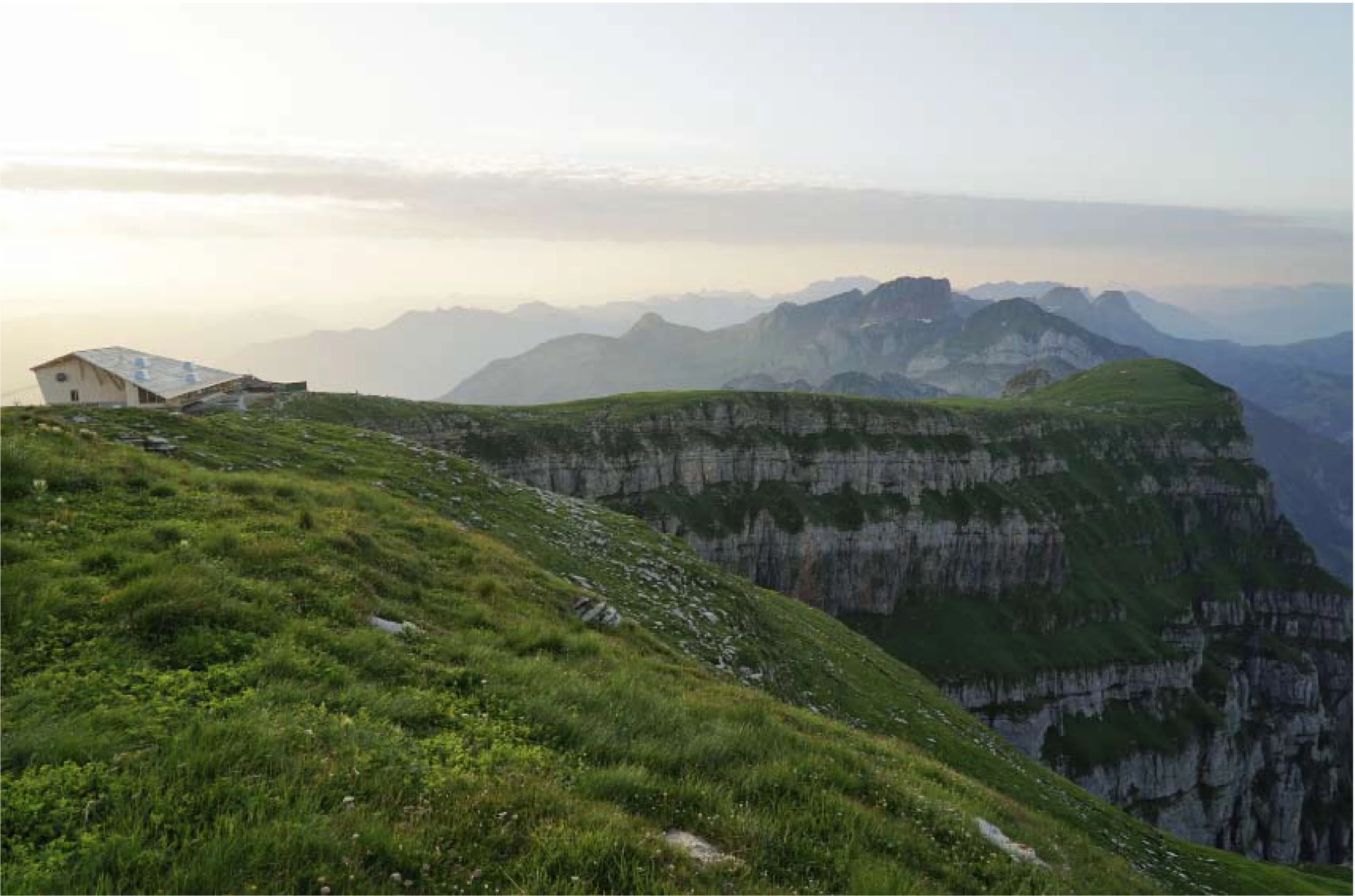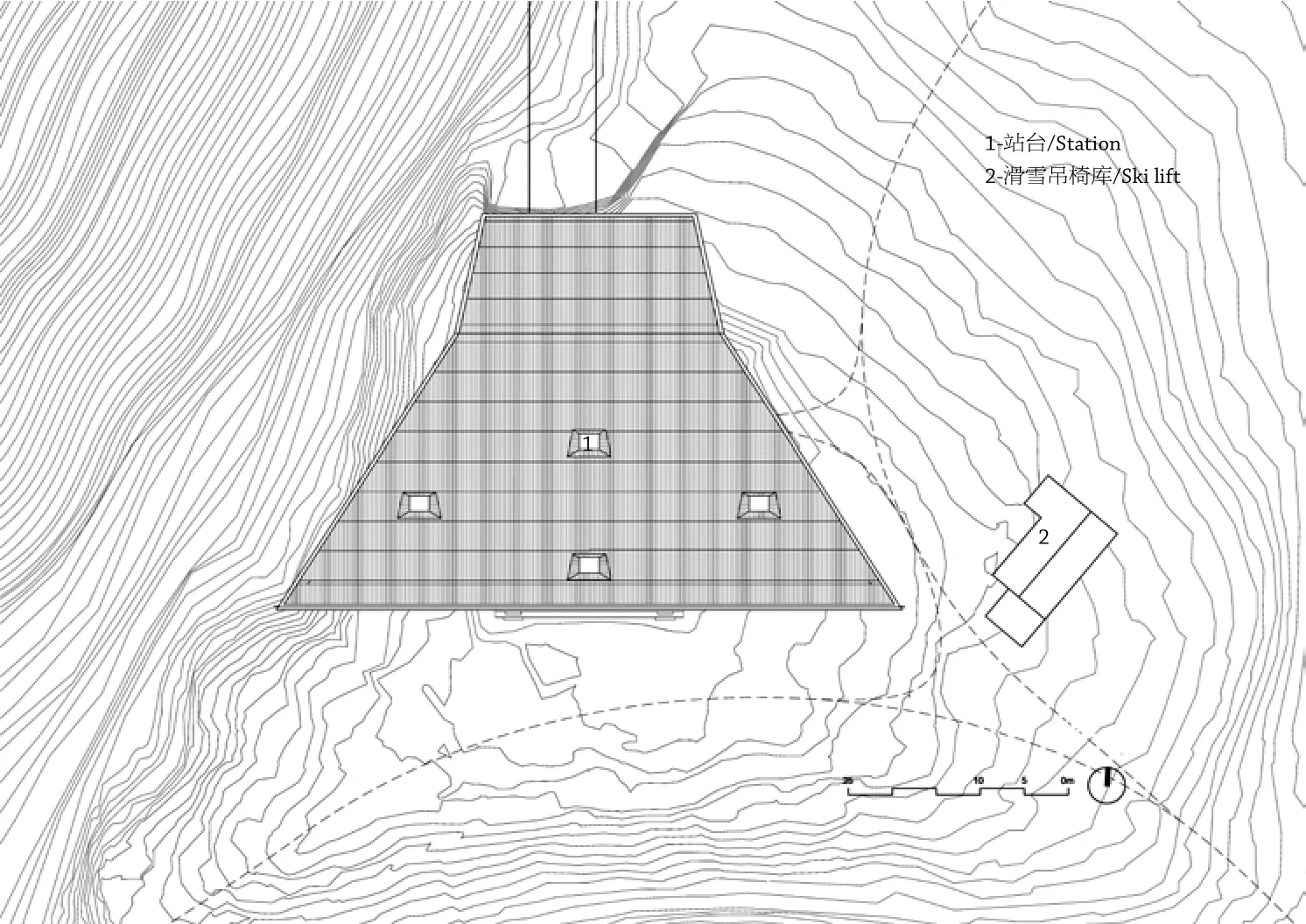夏泽鲁格山服务设施,吐根堡,瑞士
2015-12-21建筑设计赫尔佐格与德梅隆ArchitectsHerzogdeMeuron
建筑设计:赫尔佐格与德梅隆Architects: Herzog & de Meuron
夏泽鲁格山服务设施,吐根堡,瑞士
Chäserrugg, Toggenburg, Switzerland, 2015
建筑设计:赫尔佐格与德梅隆Architects: Herzog & de Meuron
海拔约2261m(7420ft)的夏泽鲁格山是Churfirsten Massif七连山的最东峰。它从北侧的吐根堡河谷缓缓升起,到南侧陡然直落1905m(6250ft)插入Walensee湖。欣特鲁格山、罗森博登山和夏泽鲁格山构成的高地平原与悬崖峭壁形成强烈的反差。在这令人叹为观止的地形背后,阿尔卑斯山徐徐展开,融入地平线。1972年以来,这一地区就是靠温特瓦瑟-伊尔蒂奥斯-夏泽鲁格缆车出入的,从慕尼黑到圣加仑只需不到半小时。
缆车开始运行后,这家餐厅被临时安置在原来的建筑工人宿舍里。现在它已被拆除,用于建设新的餐厅。缆车站1970年代典型的实用性钢结构和混凝土基础得以保留,而面材已被替换。这座新的山间餐厅与缆车站成直角,并沿山景水平向南绵延。一片大屋顶将两座建筑连接在一起,并形成了一处室外平台庭院。
新缆车站在混凝土基础上以实木建成,由山谷中的当地工匠预制后,于夏天在山顶组装。室内则在同年冬天完成。我们使用木材是因为希望与当地的传统相呼应。另外,对资源的巧妙利用也同样重要。除了吊车是用直升机运来的,建筑所需的全部构件都是用缆车在其正常运行期间送来的。挖出的土成为制作混凝土和砾石面的材料。
这家餐厅是一个纵长的灵活空间。由当地的云杉制成的重复性木构件为它营造出特别的气氛。低矮的悬挑屋顶架在密柱之上,成为建筑的主要元素,前面还有带顶的台地。餐厅三面的玻璃窗让人将山间美景尽收眼底。第四面是有固定桌椅的凹龛,每个龛都有独立的窗,框出独特的山景。□(尚晋 译)
The Chäserugg at 7420 ft is the easternmost peak of the seven mountains that make up the Churfirsten Massif. It rises up gently from the Toggenburg district to the north and becomes a steep cliff to the south, plummeting almost 6250 ft down to the Lake of Walensee. The high, flat plateau formed by the Hinterrugg, Rosenboden and Chäserrugg peaks stands in great contrast to the steep, precipitous walls of the cliff. Behind this impressive topography, the backdrop of the Alps stretches all the way to the horizon. The region has been accessible since 1972 via the Unterwasser-Iltios-Chäserrugg Cable Car and can be reached in less than an hour from Zurich and St. Gallen.
Ever since the cable car went into operation, the restaurant has been provisionally located in the house originally built for the construction workers. Now it has been torn down to make room for a new restaurant. The station, a pragmatic steel structure on a concrete foundation typical of the 1970s, has remained and been clad in a different façade. The new mountain restaurant is placed perpendicular to the station, extending horizontally along the mountain panorama towards the south. A large roofed area connects the two structures and creates an entrance court.
The new station is constructed with solid wood on a concrete foundation. It was prefabricated by local craftsmen in the valley and assembled on top of the mountain in the course of a summer. The interior was completed the following winter. We decided to use wood because we wanted to echo local tradition. Equally important was a thoughtful exploitation of resources: except for the crane, which was transported by helicopter, all of the parts required for the building were transported by cable car in the course of its regular rides. The excavated earth was used to make the concrete and also as an ingredient of the gravel surfacing.
The restaurant is a long, flexible space, its atmosphere marked by the repetitive woodwork from vernacular spruces. The low-hung roof resting on closely placed columns is the dominant element of the building with a covered front terrace. Glazed on three sides, the restaurant offers spectacular views of the scenery. Niches with built-in benches and tables occupy the fourth side of the room. Each niche has its own window and thus its own framed view of the mountain scape.□ (Text: Herzog & de Meuron)

1 远景/Distant view

2 屋顶平面/Roof plan(© Herzog & de Meuron)

3 外景/Exterior view

4 北立面/North elevation(© Herzog & de Meuron)

5 剖面/Section(© Herzog & de Meuron)
项目信息/Credits and Data
客户/Client: Toggenburg Bergbahnen TBB AG
合伙人/Partners: Jacques Herzog, Pierre de Meuron, Christine Binswanger
负责合伙人/Partner in Charge: Christine Binswanger
项目团队/Project Team:
项目总监/Project Director: Michael Fischer (Associate)
山上站台/Mountain Station:
项目管理/Project Managers: Beatus Kopp, Hendrik Steinigeweg概念研究/Concept Study:
项目建筑师/Project Architect: Salomé Gutscher
其他团队成员/Other Members: Roman Aebi (Workshop), Michael Bär (Associate), Frederik Bo Bojesen, Leif Buchmann, Yannick Claessens, Santiago Espitia-Berndt, Alexander
Franz, Alen Guberinic, Justin Hui, Maria Krasteva, Victor Lefebvre(Workshop), Severin Odermatt, Philipp Schaefle, Kaspar Stöbe, Christoph Wassmann, Freya Winkelmann
施工管理/Construction Management: Ghisleni
暖通工程/HVAC Engineering: Amstein + Walthert
结构工程/Structural Engineering: Schnetzer Puskas Ingenieure, Pirmin Jung, Schällibaum
建筑物理/Building Physics: Zimmermann & Leuthe
消防顾问/Fire Protection: Amstein + Walthert
室内设计顾问/Interior Consulting: Rondelli Consulting
场地面积/Site Area: 6740m2
建筑面积/Floor Area: 2500m2
层数/Number of Levels: 3
摄影/Photos: © Katalin Deér, chaeserrugg.ch

6 餐厅内景/Interior view of restaurant
评论
李华:大背景中的小建筑,位于山顶之巅,临渊而立,除了功能的满足,其重要的任务之一便是在这个特殊条件下重构内与外的关系:于外,自然中的人造物,如何既突兀于其中又与之契合;于内,在予以庇护、令人获得安全感的同时,又可以投入到四周的景色之中;而内外之间,是如何处理好大小尺度间的转化。如果说这3点是大多数景观建筑需要做的,那么,这座建筑面临的可能是这些问题的极致化,以及内外观景的差异化。由此,在两个方向呼应等高线的对称平面、与平面错位的整体覆盖的屋顶,干净利落,却并不简单。陈龙:这是一座非典型的交通建筑。缆车特殊的机械安装条件,决定了建筑的高度。建筑师巧妙地将两个高度要求差异很大的体量,通过一个巨大的异形金属坡屋面整合在一起,使其具有了一个有识别性、令人印象深刻的面貌。建筑周边进深不等的悬挑屋面,既提供了有归属感的半室外活动空间,又使建筑看起来颇具欢迎感。这是一座重木结构的建筑。巨大的欧洲云杉胶合木框架梁柱在结构上不算巧妙,但是远远看去却使建筑看起来明显缩小了,使人有种莫名的亲切。

7 外景/Exterior view
Comments
LI Hua: As a small building in a large context, it is located on a mountain peak, standing on the edge of an abyss. In addition to meeting its functional requirements, one of its main design tasks is to create an internal and external relationship in regard to its location. On the exterior, how can this artificial object stand out while integrating itself within nature, and in the interior, how can the building correspond to the surrounding landscape, while providing shelter and a sense of security, and deal with the transformation between large and small scales between the outside and inside. Typically these above aspects are achieved primarily by landscape architecture, but what this building faces are extreme cases, as well as the differentiation of the internal and external landscape.Thus, the symmetrical planes of the building are designed in concert with two directions of contour lines, and while the earth-covered roof appears mismatched with these planes, the overall impression remains neat and tidy, but not very simple.
CHEN Long: This is an unusual piece of transportation infrastructure. The building height is determined by the special mechanical installation conditions of the cable cars. The architects have tactfully combined two volumes, which have different height requirements, together through a huge metal sloping roof, endowing the building with an identifiable and impressive image. In certain areas, the building's roof is cantilevered at a distance, which not only provides a semi-outdoor activity space characterized by a sense of belonging, but also conveys the warm feelings emanating from the building. This is a heavy-timbered building, and the huge laminated European spruce beams cannot possibly be regarded as artful, but they do make the building look smaller from afar, thus impressing people with an unexplainable feeling of intimacy.
