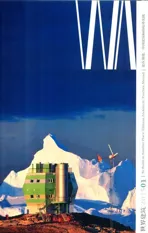中国南极考察“十五”能力建设中山站工程
2015-12-13建筑设计清华大学建筑设计研究院
建筑设计:清华大学建筑设计研究院
中国南极考察“十五”能力建设中山站工程
建筑设计:清华大学建筑设计研究院

1 中山站站区鸟瞰/Aerial view of Zhongshan Research Station
中国南极中山站自1989年建立以来,历经严寒暴雪,站区破损严重,已远远不能满足中国南极科学考察的需求。
自2002年起,清华大学建筑设计研究院受国家海洋局极地考察办公室委托,开始了中国南极考察“十五”能力建设中山站项目的设计工作,从立项、现场调研、可行性研究、工程设计、施工到竣工验收,历时8年多。累计20多人次远赴南极考察站现场,完成了大量艰苦而又具有开创性的工作。
建设南极考察站面临着多种困难,包括极端恶劣的环境、孤立无援的位置、长途艰难的运输、短暂的建设周期、薄弱的现场支撑能力、高昂的运行成本、严格的环保要求、特殊的材料要求等。
南极考察站的设计必须满足安全性、独立性、适用与可行性、应变性与耐候性、经济与高效性、人性化、节能环护等原则。
中山站建筑设计策略主要包括以下方面:
1 站区选址与规划策略
站区选址与规划对南极考察站的可到达性、后勤运输保障、站区建筑的使用寿命、清除积雪的能耗、保护环境、风能的利用等具有重要意义。对主导风向、积雪、建筑的联系、综合管线等进行考虑,并为远期发展做好准备。
2 建造体系策略
南极恶劣的环境与气候,遥远的地理位置,严重制约着南极考察站建设的运输及现场施工能力。因此必须针对不同的运输、施工能力及周期,采用不同的建造模式,包括全预制方式、全现场组装方式、预制与现场组装结合的方式等。
3 外部形态体系策略
南极考察站的外部形态必须能够适应南极复杂的环境并抵御恶劣的气候。
包括应对低温、大风、积雪及移动的冰架等动态变化的地表环境。
有利于节能的体型系数、减小风阻的切面处理,高架的首层平面等。
4 功能与需求策略
安全需求:积雪、低温、大风、冰层等恶劣环境,遥远的地理位置与运输不便都对考察站的安全造成威胁;设计策略包括:能源安全策略、储备物资安全策略、消防策略。
功能需求:南极考察站是一个完整、独立的系统,主要通过使空间具有多功能性来解决众多功能需求与建筑规模的矛盾。
精神需求:提供公共交往空间及扩展室内视距,缓解极夜期间队员严重的心理压力。
5 节能策略
通过合理的站区规划、改善建筑体型、提高围护结构的保温性能、选择合适的热源、回收发电余热、全热回收新风系统等措施,单位面积热耗从200w/m2降到25w/m2;通过改变热源,燃油的利用效率提高到原来的3倍,综合节能效果提高了20多倍。同时开始利用风能等可再生能源。
6 环保策略
除了严格的排放标准、能源管理、废物处理、控制燃油污染外,合理的站区规划能够减少建筑积雪,大幅降低除雪产生的排放;延长建筑的使用寿命是最重要的环保措施之一。最大抗风64m/s并且抗辐射的表层材料,可不影响内部使用而更换的外围护系统,使原来南极建筑不到20年的使用寿命得以成倍增加。
7 材料与构造策略
南极考察站的建筑材料应能抵御恶劣气候、便于运输与施工、保护环境、安全可靠、经济。大量使用新型建筑材料,包括玻璃钢框窗户、阻止热量从内部向外辐射的LOW-E膜技术、带断桥启口的氟碳漆面的金属保温夹芯板等。
研究设计了大量特殊的建筑构造,如独创的外围护双层复合构造,集保温、防火、保护结构、可更新模式于一体,解决了运输、安装、安全、节能、可持续更新的多种要求。
“十五”能力建设完成后的中国南极中山站,在抵御恶劣环境、改善工作与生活环境、环保、节能等方面都达到了预期的目标,极大提升了中国南极考察的综合实力,使中国开始步入南极考察强国之列。

2 原站区规划及主导风向示意/Original site plan with predominant wind direction
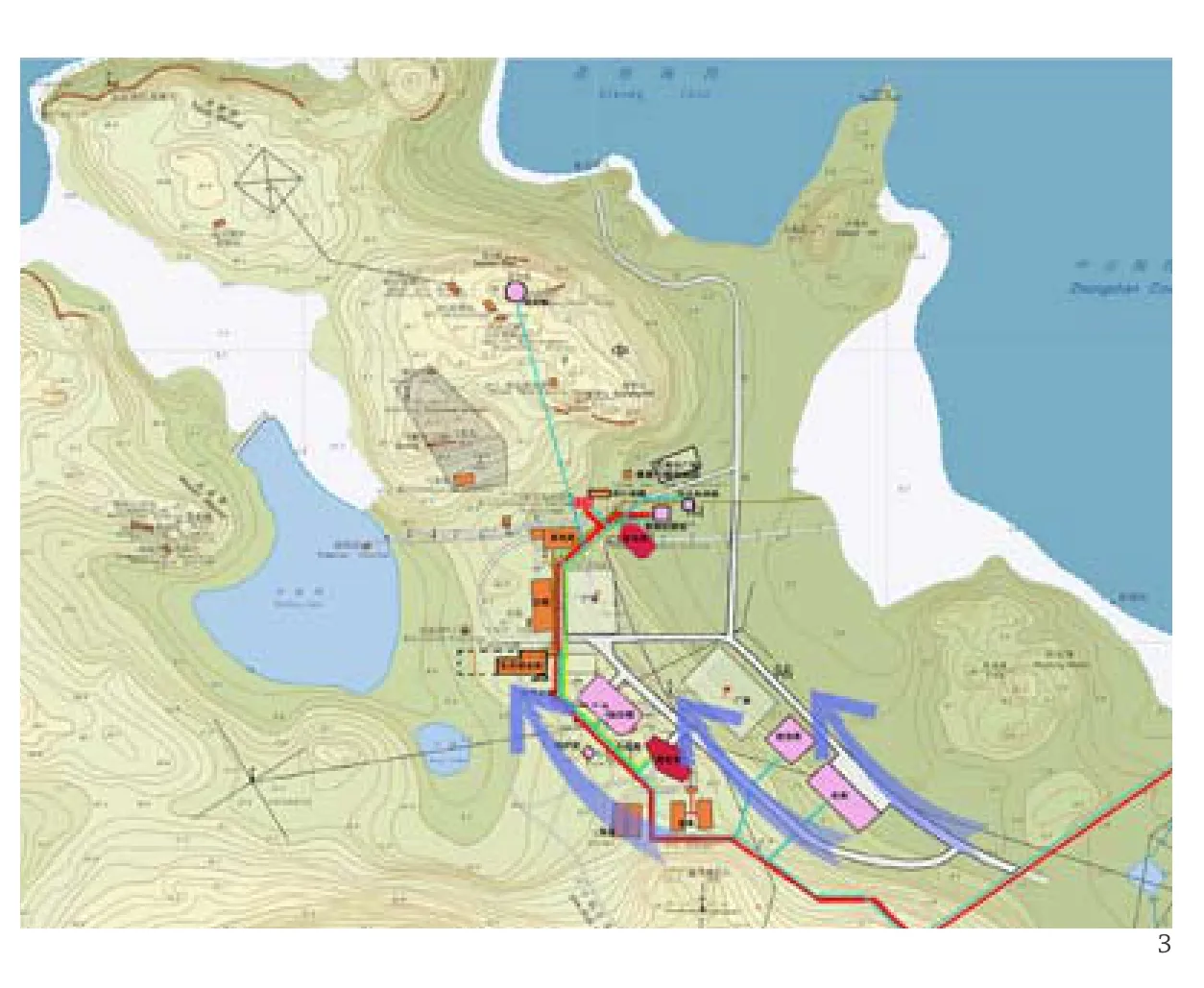
3 “十一五”站区规划及主导风向示意/New site plan with predominant wind direction
Since its establishment in 1989, China Antarctic Zhongshan Research Station has gone through the hardship of extremely cold weather and severe snowstorms. The station area has been deteriorating, and can hardly fulfill the requirements for Chinese scientific expedition in Antarctic.
Since 2002, Tsinghua University Architectural Design Institute, delegated by Chinese Arctic and Antarctic Administration (CAA), has worked on the design of Zhongshan Research Station for the Antarctic Expedition for Investigation of the "Tenth Five-Year Plan", going through phases of project proposal, site investigation, feasibility study, engineering design, construction, completion and acceptance. The project lasted more than eight years. A total of more than 20 people visited the Antarctic research station site and conducted a large amount of hard and pioneering work.
The construction of the Antarctic station confronted many difficulties, including extremely severe environment, remote location, long-distance and difficult transportation, short construction cycle, weak field support ability, high operational cost, strict environmental protection requirements and special material requirements.
The design of the Antarctic research station must comply with the principles of security, independence, applicability, feasibility, adaptability, weather resistance, efficiency, user-friendliness, energy-saving and environmental protection.
The architectural design strategies for China Antarctic Zhongshan Research Station mainly include the following aspects:
1 Strategy for station location & planning
The location and planning of the station area play an important role in the design process of the Antarctic Research Station in terms of accessibility, guarantee for logistics and transportation operation, service life of station buildings, energy consumption for snow clearing, environmental protection and wind energy utilization. Consideration shall be taken on the relationship between dominant wind direction, accumulated snow, and buildings, as well as pipeline design, preparing for the long-term development.
2 Strategy for construction system
The harsh environment and climate and remote location of the Antarctic greatly restrict transportation and onsite construction activities of the Antarctic Research Station. Therefore, various construction methods shall be adopted according to different capacity of transportation, construction feasibility and cycle, including full-prefabrication, complete field assembly and integration of both.
3 Strategy for building form
The form of the Antarctic Research Stations must adapt to the Antarctica's complicated environment and withstand its harsh climate.
It needs respond to dynamically changing groundsurface conditions including low temperature, strong wind, accumulated snow and floating ice shelves.
Strategies include form coefficient conducive to energy-efficiency, sectional treatment to reduce windage, as well as elevated ground floor, etc.
4 Strategy for functional requirements
Security requirements: elements threatening security of the research station include harsh environment such as accumulated snow, low temperature, strong wind and ice shelves, as well as remote geographical location and inconvenient transportation. The design strategies include strategies for energy security, storage material security and fire control.
Functional requirements: the Antarctic Research Station is a comprehensive and independent system. The conflict between functional requirements andarchitectural volume limit is solved mainly through provision of multi-function space.
Spiritual needs: space for public interaction and extended indoor sight distance are required to alleviate serious psychological pressure of the science expedition team members during the period of polar nights.
5 Strategy for energy-saving
Strategies taken to save energy include appropriate station area planning, improvement of building form, enhancement of building envelope insulation, choosing suitable heat source, recycle waste heat from power generation, building fresh air system for full heat recovery and etc. Heat consumption of unit area has reduced from 200w per square meters to 25w per square meters. Though the change of heat source, fuel utilization efficiency has trebled and the comprehensive energy-saving effect has increased 20 times.
At the same time, wind and other renewable energy sources have been utilized.
6 Strategy for environmental protection
In addition to strict emission standards, energy management, waste disposal and oil pollution control, appropriate planning of station area can reduce accumulated snow on and around buildings and greatly reduce emissions caused during snow clearing. Extending service life of buildings is one of the most important environmental protection measures. The façade material has a maximum windresistance coefficient of 64 m/s and is radio-resistant.The external retaining system can be replaced without affecting the internal use. The above measures have doubled the service life of the original Antarctic buildings, which was less than 20 years.
7 Strategy for material and structure
The building materials for Antarctic Research Station shall be adapted to harsh climate, easy to be transported and used during construction, and meet the requirements of environmental protection, safety, reliability and economic efficiency. A large number of new building materials were utilized, including FRP-framed window, LOW-E membrane that prevents heat from radiating outward from inside, as well as metal insulation sandwich board with broken bridge opening and fluorocarbon lacquer surface.
Through research, many unique building structures were designed, such as the creative peripheral double-layered composite structure which combines insulation, fire prevention, protection systems and cab be replaced in the future. It met various demands of transportation, installation, safety, energy-saving and sustainable renewal.
After capacity construction of Zhongshan Research Station for China's "Tenth Five-Year Plan", the station achieved the expected goals of resisting harsh environment, improving working and living condition, advancing environmental protection and increasing energy-saving. It greatly enhanced the comprehensive capacity of Chinese Antarctic expedition, and promoted China into the list of Antarctic expedition powers.

9 内陆车队车库外景/Exterior view, garage

10 污水处理栋和废物处理栋外景/Exterior view, sewage and waste disposal building
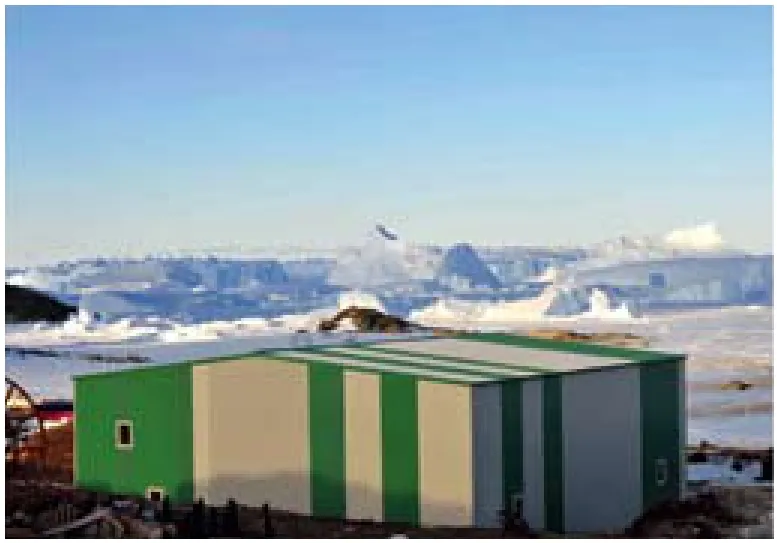
11 综合库外景/Exterior view, warehouse

12 高空物理观测栋外景/Exterior view, high-altitude physical observation building

13 高空物理观测栋平面图示/Plan diagram, high-altitude physical observation building
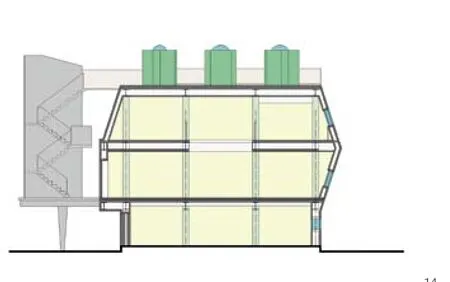
14 高空物理观测栋剖面/Section, high-altitude physical observation building
评论
张雷:清华大学建筑设计研究院完成设计的中山站工程,很好地诠释了“建筑是居住的机器”这一现代建筑观念。个人化的美学判断和文化习俗这些设计的重要因素,在这个项目设计中失效了。而真正作为人类活动存在于自然的“庇护”,设计对选址布局、体型、材料、施工、运行、环保等各个方面极端限制做出回应,创造了一个“正确”而非“漂亮”建筑的范例。
范路:中国南极中山科考站是一组充分体现功能主义的建筑。南极极端、恶劣的气候条件,让从整体到细节的每一项建筑策略,都不得不面对各种苛刻的限制。从站区选址、场地规划、建造体系、材料运输、施工方法,到外部形态、内部使用、心理需求,再到能源利用、节能环保,种种复杂问题让建筑设计回归了某种本源状态。建筑的创造性,远离了历史、艺术、哲学的形而上思想,而存在于解决残酷生存问题时的智慧之中。
Comments
ZHANG Lei: Zhongshan Station Project, completed by the Architectural Design and Research Institute of Tsinghua University, well interprets the modern concept of architecture-"architecture is a machine for living". Important design factors such as personal aesthetic judgment and cultural customs became invalid in this project. Aiming for a true shelter for human activities in nature, the design responds to the extreme constraints of many aspects, including location, layout, volume, material, construction, operation and environmental protection. As a result, an "appropriate" architectural model is created, rather than a "beautiful" one.
FAN Lu: Chinese Antarctic Zhongshan Station is consisted of a group of buildings that express functionism in full term. The extreme heavy weather condition makes a strict limit on each architectural strategy for station buildings. Confined by lots of complicated architectural problems in Antarctic-site selecting and planning, building system, material transporting, constructing method, external form, use of interior space, psychological demand, energy utilizing and saving, the architectural design there goes back to a kind of original state. Then architectural creativity is got from the wisdom to face cruel survival pressures, but without the metaphysics of history, art and philosophy.
Zhongshan Research Station Construction of China's Antarctic Expedition for China's "Tenth Five-Year Plan", 2011
Architects: Architectural Design & Research Institute of Tsinghua University
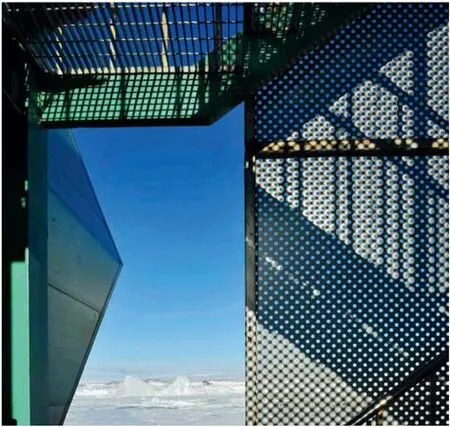
15 高空物理观测栋细部/Details, high-altitude physical observation building

16 高空物理观测栋内景/Interior view, high-altitude physical observation building
