Comparison study on calculation methods of bending behavior of Chinese reinforced concrete beams from 1912 to 1949
2015-03-02ChunQingVanBalenKoenraadHanYidan
Chun Qing Van Balen Koenraad Han Yidan
(1School of Architecture, Southeast University, Nanjing 210096, China)(2Key Laboratory of Urban & Architectural Heritage Conservation of Ministry of Education, Southeast University, Nanjing 210096, China)(3Shanghai Key Laboratory of Engineering Structure Safety, Shanghai Research Institute of Building Sciences, Shanghai 200032, China)(4Department of Civil Engineering, KU Leuven, Heverlee 3001, Belgium)
Comparison study on calculation methods of bending behavior of Chinese reinforced concrete beams from 1912 to 1949
Chun Qing1,2,3Van Balen Koenraad4Han Yidan1
(1School of Architecture, Southeast University, Nanjing 210096, China)(2Key Laboratory of Urban & Architectural Heritage Conservation of Ministry of Education, Southeast University, Nanjing 210096, China)(3Shanghai Key Laboratory of Engineering Structure Safety, Shanghai Research Institute of Building Sciences, Shanghai 200032, China)(4Department of Civil Engineering, KU Leuven, Heverlee 3001, Belgium)
Abstract:In order to study the calculation methods of bending behavior of Chinese reinforced concrete beams from 1912 to 1949, tests on the mechanical performance of 66 rebars from different modern Chinese concrete buildings, the concrete compressive strength of 12 modern Chinese concrete buildings, and the concrete cover thickness of 9 modern Chinese concrete buildings are carried out; and the actual material properties and structural conformations of modern Chinese concrete buildings are obtained. Then, the comparison on calculation methods of bending behavior including the original Chinese calculation method, the present Chinese calculation method, the present American calculation method and the present European calculation method is studied. The results show that the original Chinese calculation method of bending behavior is based on the allowable stress calculation method, and the design safety factors are 3.55 to 4.0. In term of the calculation area of longitudinal rebars of reinforced concrete beams, without considering earthquake action, the original Chinese structural calculation method is safer than the present Chinese structural calculation method, the present European structural calculation method, and the present American structural calculation method. The results can provide support for the structural safety assessments of modern Chinese reinforced concrete buildings.
Key words:reinforced concrete beam; the Republic of China era from 1912 to 1949; bending behavior; calculation method; comparative study
Received 2015-04-07.
Biography:Chun Qing (1979—), male, doctor, associate professor, cqnj1979@163.com.
Foundation items:The National Natural Science Foundation of China (No.51138002), the Foundation for the Author of National Excellent Doctoral Dissertation of PR China (No.201452), the Open Fund of Shanghai Key Laboratory of Engineering Structure Safety (No.2015-KF06).
Citation:Chun Qing, Van Balen Koenraad, Han Yidan.Comparison study on calculation methods of bending behavior of Chinese reinforced concrete beams from 1912 to 1949[J].Journal of Southeast University (English Edition),2015,31(4):529-534.[doi:10.3969/j.issn.1003-7985.2015.04.017]
In China, reinforced concrete structures were first built in the Republic of China era from 1912 to 1949. In numerous buildings built in this era, reinforced concrete buildings account for a large proportion. Nowadays, in Chinese national cultural heritage conservation departments, especially in the provincial and municipal cultural heritage conservation departments, reinforced concrete buildings of the Republic of China era represent a considerable number of heritage. Chinese modern concrete buildings are very different from present concrete buildings in many aspects, such as material properties, structural calculation methods and structural conformations.
In China, there are very few research reports about the structural calculation method of Chinese modern reinforced concrete buildings. Zhao[1]referenced the American code for the concrete structure and presented the structural calculation methods of representatives of modern Chinese concrete structures. Zhang[2]studied the structural calculation methods of modern Chinese concrete structures and presented the calculation methods and the conformations of concrete beams, concrete columns, concrete slabs, and concrete foundations. Chen[3]studied the calculation methods of the internal forces of modern Chinese concrete structures. Wang[4]introduced the structural calculation methods of modern Chinese concrete structures based on the case studies. Wang[5]made a brief introduction of the structural regulations of Shanghai International Settlement of the Republic of China era. Lin et al.[6]carried out an experiment of the rebars taken from a modern concrete building in Shanghai, and presented the relevant yield strength and limited tensile strength. Chen et al.[7]carried out the test and assessment of a modern concrete building built in the 1930s, and then presented the relevant strengthening and repair methods.
Abroad, Gagg[8]studied the mechanical response of concrete and reinforced concrete on its working environment. Crevello et al.[9]discussed challenges for preserving “historic concrete” and provided four case studies of predictive corrosion condition assessments. Raffaele[10]carried out a series of destructive and non-destructive tests on an important historic building in Reggio Calabria. Marius and Gioncu[11]presented the state of degradation of important reinforced concrete buildings located in the seismic zone in Banat, Romania and suggested different ways to strengthen these historic buildings. Bertolini et al.[12]studied the conservation of historical reinforced concrete structures damaged by carbonation induced corrosion by means of electrochemical realkalisation. Franzoni[13]investigated the deep impregnation of cement-based mortars and concrete with a solution of ethyl silicate and with electrochemical treatments by means of a solution of sodium carbonate and compared the characteristics of treated and untreated mortar and concrete samples. Cohen[14]evaluated a historic high-rise reinforced concrete building in Newark NJ. Jackson et al.[15]studied the material characteristics of ancient Roman concrete by assessing the Grande Aula, and the Markets of Trajan, an example of the domed concrete architecture of imperial Rome. Campanelli[16]studied the restoration of the former Pirelli Tower in Milan. Courard[17]studied the diagnosis of Saint-Vincent Church, Liege district, Belgium.
So far, the present research mainly focuses on the conservation techniques of historic concrete buildings, and the comparative study on structural calculation methods of the reinforced concrete members of modern Chinese reinforced concrete buildings is still at an early stage. In this paper, comparative studies on the original calculation method and the present calculation methods of bending behavior of reinforced concrete beams of modern Chinese reinforced concrete buildings are carried out with the consideration of the actual material properties and structural conformations.
1Material Properties and Structural Conformations
According to Refs.[1-5], the structural calculation method of modern Chinese reinforced concrete buildings is the allowable stress calculation method based on elastic theory.
1.1 Allowable stress and safety factor
According to Refs.[1-3], the limited strength, the allowable stress, and the safety factors of the concrete and rebar of the Republic of China era are summarized, as shown in Tab.1.

Tab.1 Allowable stress of concrete and rebar of the Republic of China era
Note: For modern Chinese concrete buildings, the elastic modulus of rebar is 15 times that of concrete.
The results in Tab.1 show that the structural safety factors of the Chinese original structural calculation method are in a range of 3.55 to 4.0; namely, the structural safety reservation of the Chinese original structural calculation method is relatively large.
1.2 Actual material properties and structural conformations
According to Refs.[1-3], the concrete mixture of the Republic of China era is often made in a ratio of 1(cement)∶2(sand)∶4(gravel) by volume. The appropriate diameter of the gravel in the concrete is required to be from 12.7 to 25.4 mm, and the appropriate diameter of the sand in the concrete is required to be about 1.27 mm. According to the conversion analysis, the strength grade of concrete of the Republic of China era is comparable to the present strength grade of C15 concrete. For the original structural calculation method of the Republic of China era, the limited compressive strength of concrete is 16.56 MPa, and the allowable stress of concrete is 4.14 MPa. Through the on-site tests of 12 Chinese typical modern concrete buildings, 154 pieces of data of concrete compressive strength were collected and analyzed, as shown in Tab.2. The test samples were collected with the drilling concrete core method, 2/3 of which were taken from the columns and 1/3 were taken from the beams. The compressive strength of the concrete cubes was obtained through the conversion of the cylindrical compressive strength of concrete samples. The results show that the compressive strength of concrete of the Republic of China era is between 10 and 20 MPa, and the results coincide with the requirements of the original Chinese structural calculation method. Through the statistical analysis of this data, the test results of compressive strength of concrete cubes overall follow the rule of normal distribution, and the average of the compressive strength of concrete cubes is 16.36 MPa.
According to Refs.[1-3], the appropriate diameter or side length of longitudinal rebars of the Republic of China era is required to be between 6 and 26 mm. The limited tensile strength of rebars of the Republic of China era is required to be more than 441.54 MPa, and the allowable stress of rebars of the Republic of China era is required to be more than 110.38 MPa. The physical and mechanical performance of 66 rebars including 36 rectangular rebars and 30 round rebars taken from different cities and different buildings are tested and analyzed. The results show that the yield strength of the rectangular rebars overall follows the rule of normal distribution, and the average of them is 278.60 MPa. The yield strength of the round rebars also overall follows the rule of normal distribution, and the average amongst them is 350.65 MPa.
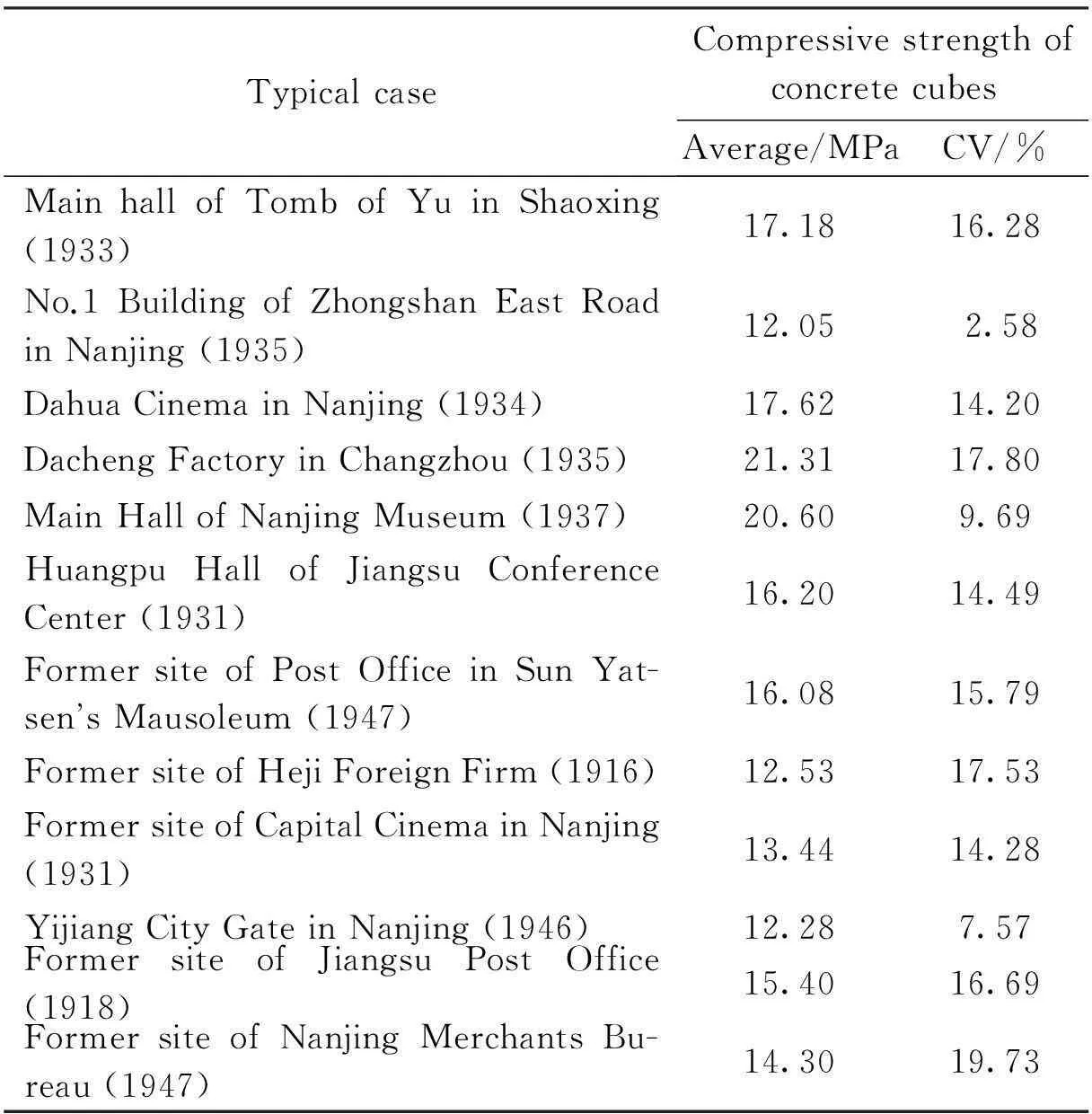
Tab.2 Test results of the compressive strength of concrete cubes
Note: CV is the coefficient of variation of the test values.
According to the requirements of the present Chinese design code for the concrete structure[18-19], the standard values of material strength need to ensure a 95% guarantee rate, and test results of material strength shall follow the rule of normal distribution. The standard value of material strengthfkcan be calculated asfk=fm-1.645σ, wherefmis the average value of material strength,σis the standard deviation. The design value of material strengthfcan be calculated asf=fk/γ, whereγis the partial factor.


The concrete cover thickness of the Chinese original structural calculation method is required to be more than 38.1 mm for beams or columns. 139 test data of concrete cover thickness of beams and columns were collected from 9 typical modern Chinese concrete buildings. According to the analysis of this data, the average of the concrete cover thickness of beams or columns is 35.96 mm. The results are shown in Tab.3. The test results of concrete cover thickness of beams and columns approximately follow the rule of normal distribution, but the discreteness of this test data is relatively high because of the restriction of construction techniques at that time.
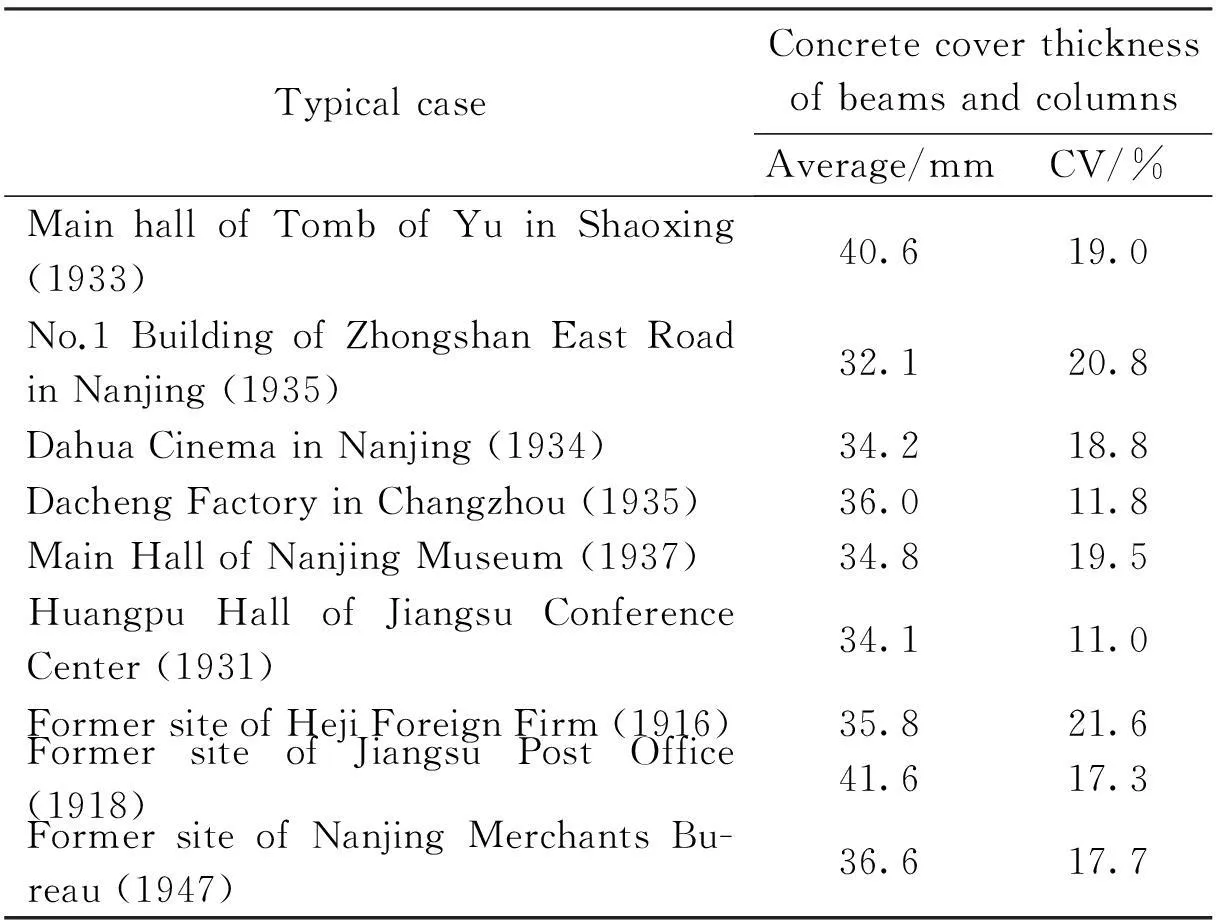
Tab.3 Test results of concrete cover thickness of some typical cases
2Comparative Analysis on the Original and Present Calculation Methods of Bending Behavior of Reinforced Concrete Beams
According to Refs.[1-3], for the original calculation method, the calculation diagram of the flexural capacity of the reinforced concrete beam is shown in Fig.1.
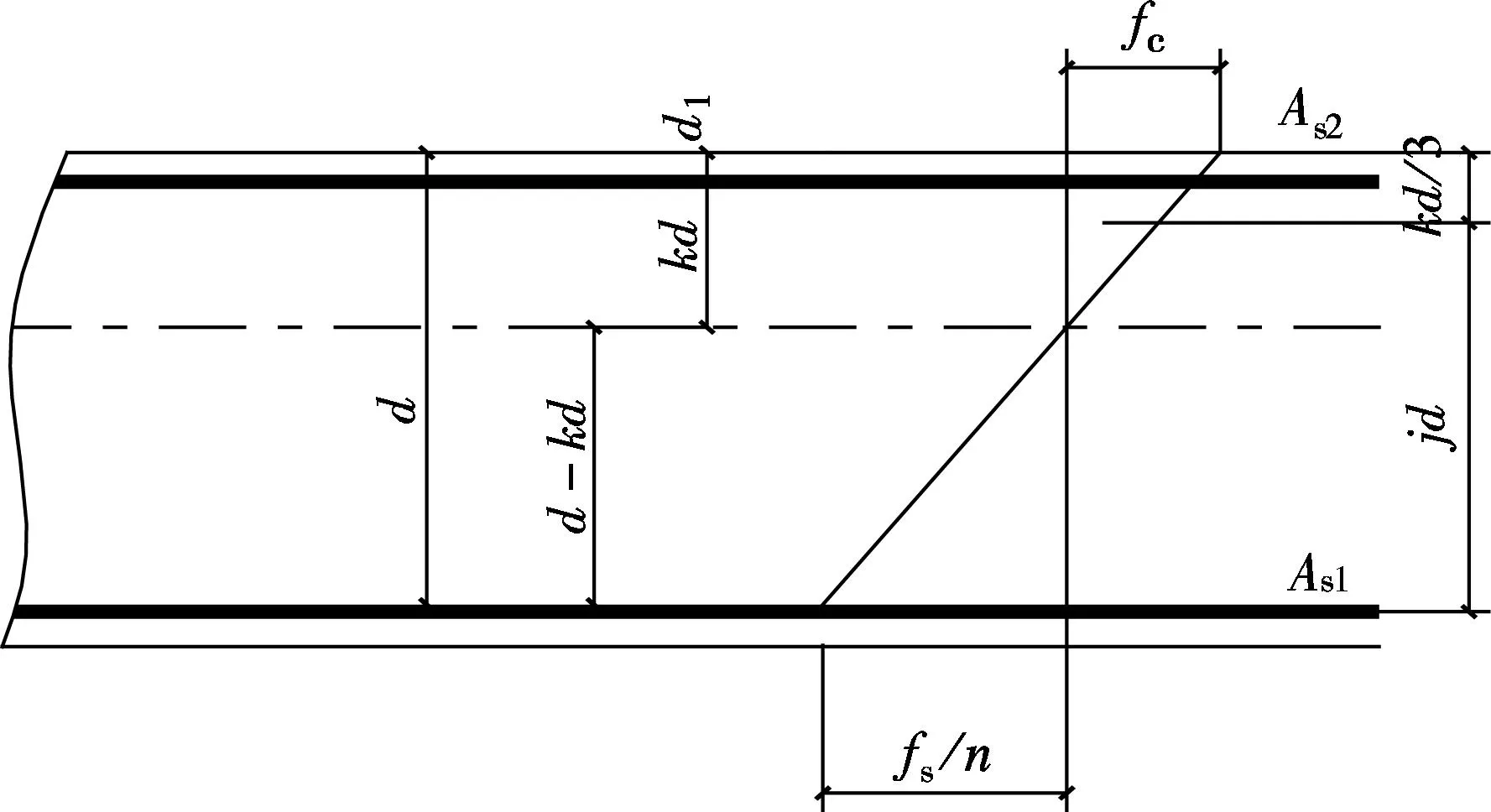
Fig.1 Calculation diagram of flexural capacity of reinforced concrete beam
The calculation figuree of the rebar area of the reinforced concrete beam are as follows:

(1)

(2)

(3)
P2=P-P1
(4)

(5)

(6)
wherefsis the tensile stress of the rebar, and the allowable tensile stress of the rebar is 110.38 MPa;fcis the compressive stress of concrete, and the allowable compressive stress of concrete is 4.14 MPa;kis the ratio of the distance between the neutral axis of the beam and the compressive side of the beam to the distance between the center of the tensile rebar and the compressive side of the beam;jis the ratio of the arm of force to the distance between the center of the tensile rebar and the compressive side of the beam;bis the width of the beam;dis the distance between the center of the tensile rebar and the compressive side of the beam;nis the ratio of the elastic modulus of the rebar to the elastic modulus of concrete, and is equal to 15.Pis the flexural capacity of the beam;P1is the flexural capacity of the beam without compressive rebars;P2is the flexural capacity of the beam with tensile rebars and compressive rebars.As1is the area of tensile rebars;As2is the area of compressive rebars.
In this paper, taking examples from the merely supported beams, the comparative studies on the calculation methods of bending behavior of reinforced concrete beams of modern Chinese reinforced concrete buildings are carried out. The calculation methods include the original Chinese calculation method, the present Chinese calculation method, the present American calculation method and the present European calculation method.
Some typical rectangular reinforced concrete beams bearing distributed loads are taken as the examples for calculation, considering different cross section dimensions from 250 mm×500 mm (width×height) to 450 mm×900 mm (width×height), different spans, and different live loads. For the Chinese original structural calculation method (M1), the design strength of concrete and rebars are the relevant allowable stress. The allowable stresses of concrete and rebars are obtained according to Tab.1. For the present Chinese structural calculation method (M2), the design compressive strength of concrete isfc=4.21 MPa, and the design tensile and compressive strength of the rebar isfy=208.69 MPa. For the present American structural calculation method (M3), the design compressive strength of concrete isfc=7.15 MPa, and the design tensile and compressive strength of the rebar isfy=229.56 MPa. For the present European structural calculation method (M4), the design compressive strength of concrete isfc=4.61 MPa, and the design tensile and compressive strength of the rebar isfy=199.62 MPa. The comparison of calculation results with different methods are shown in Tab.4 and Tab.5.
The results in Tab.4 and Tab.5 show that the maximum design bending moments of the original Chinese structural calculation method are 35% to 38%, 50% to 55%, and 46% to 48% less than those of the present Chinese, the present American and European structural calculation methods, respectively. However, the calculation area of the longitudinal rebars of the original Chinese structural calculation method are 30% to 43%, 14% to 32%, and 21% to 36% lager than those of the present Chinese, the present American and European structural calculation methods, respectively. Therefore, in terms of the calculation area of longitudinal rebars of reinforced concrete beams, without considering earthquake loads, the original Chinese structural calculation method is safer than the present Chinese structural calculation method, the present European structural calculation method, and the present American structural calculation method. In other words, according to the requirements of the present Chinese structural calculation method, the present European structural calculation method, and the present American structural calculation method, the flexural capacity of reinforced concrete beams of the Republic of China era is fundamentally safe.
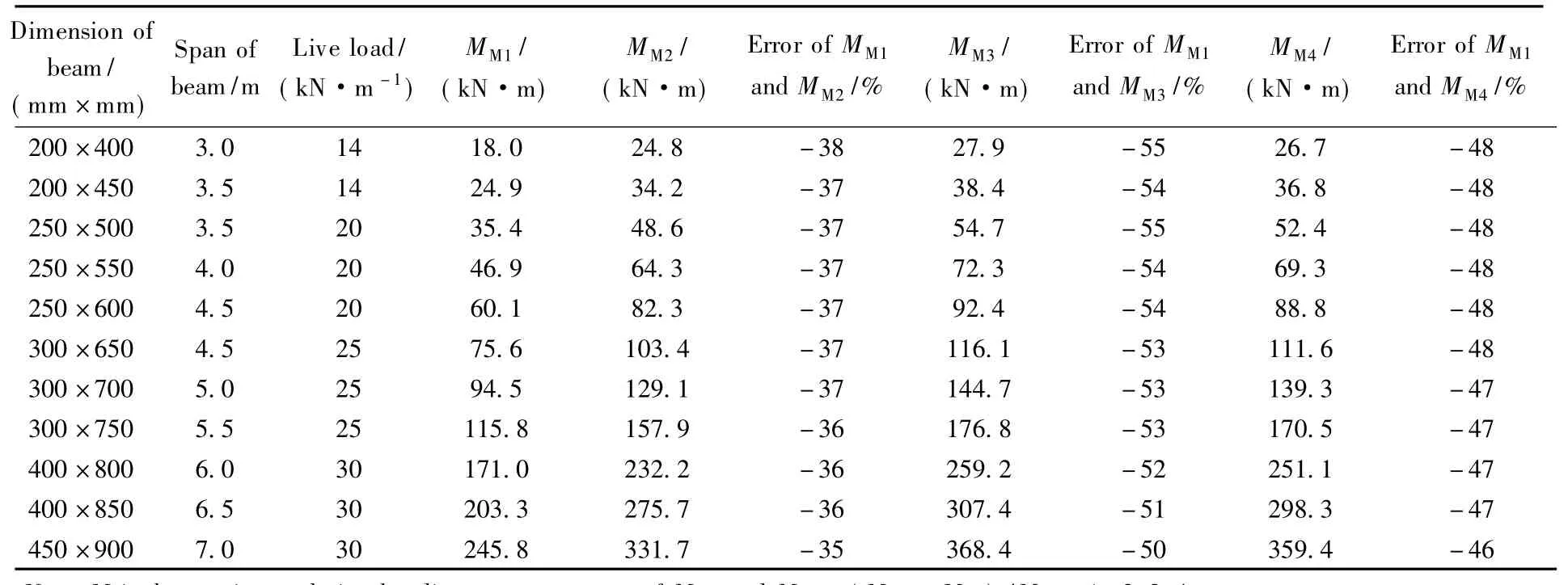
Tab.4 Calculation comparison on maximum design bending moment of doubly reinforced beams
Note:Mis the maximum design bending moment; error ofMM1andMMi=(MM1-MMi)/MM1,i=2,3,4.
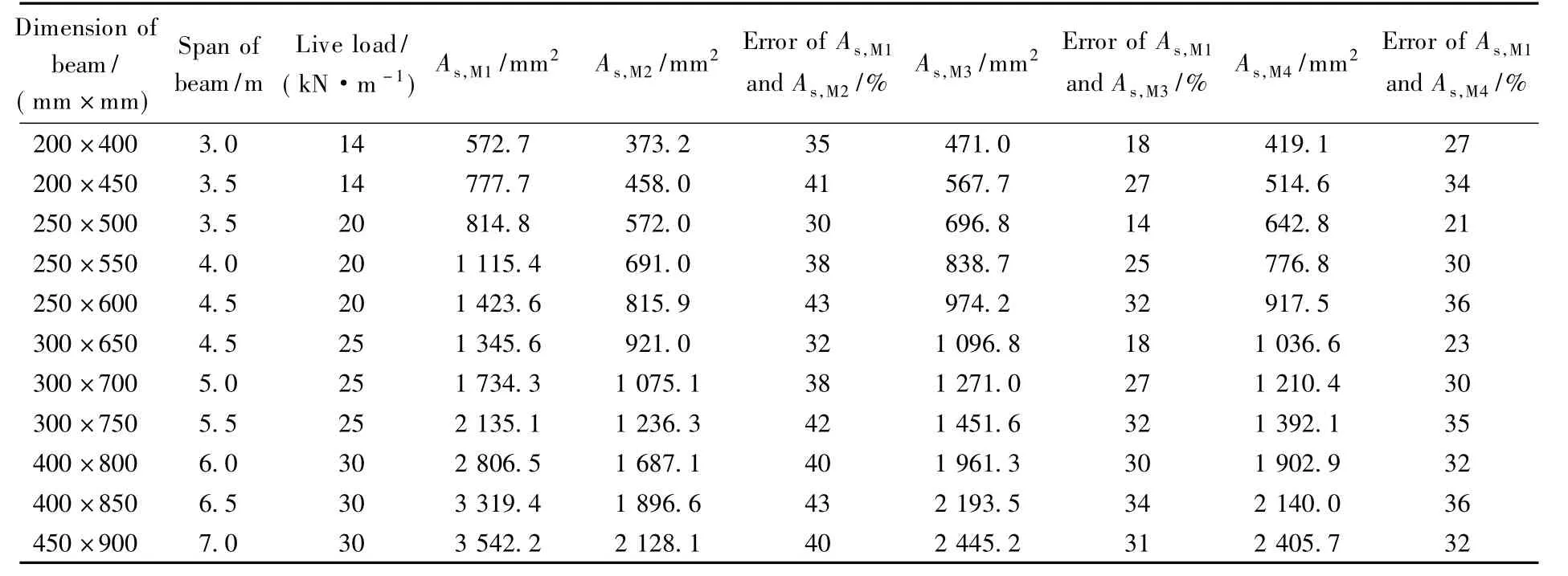
Tab.5 Calculation comparison on the area of longitudinal rebars of doubly reinforced beams
Note:Asis the area of longtitudinal rebars; error ofAs,M1andAs,Mi=(As,M1-As,Mi)/As,M1,i=2,3,4.
3Conclusions
1) The average compressive strength of concrete cubes of the Republic of China era is 16.36 MPa, and the standard value of the compressive strength of concrete cubes of the Republic of China era is 8.48 MPa. The test results coincide with the requirements of the original Chinese structural calculation method.
2) The average of the concrete cover thickness of beams and columns is 35.96 mm. The actual concrete cover thickness of columns and beams is appreciably less than the requirement of the original Chinese structural calculation method.
3) In terms of the calculation area of longitudinal rebars of doubly reinforced beams, without considering earthquake action, the original Chinese structural calculation method is safer than the present Chinese structural calculation method, the present European structural calculation method, and the present American structural calculation method.
4) The original structural calculation method of reinforced concrete structures of the Republic of China era does not consider earthquake action, while many of these buildings are located in an earthquake prone area. These buildings lack aseismic structural conformations, and will be in danger when an earthquake occurs. The structural assessment method of reinforced concrete structures of the Republic of China era taking into account earthquake loads will be further studied in future.
References
[1]Zhao F L.Reinforcedconcretestructure[M]. Shanghai: Chinese Engineers Association, 1935:50-56. (in Chinese)
[2]Zhang J S.Simplifiedreinforcedconcretestructure[M]. Shanghai: World Book Store,1948: 40-45. (in Chinese)
[3]Chen Z K.Practicalplanguidesforreinforcedconcretestructure[M]. Shanghai: Chenkui Architecture Office,1936: 38-48. (in Chinese)
[4]Wang J. Design for reinforced concrete structure [J].JournalofChineseArchitecture, 1934,2(1):65-67. (in Chinese)
[5]Wang J. Architectural regulations of Shanghai International Settlement [J].JournalofChineseArchitecture, 1934, 2(2):35-39. (in Chinese)
[6]Lin F, Gu X L, Xiao B H. Strength inspection for steel rebars in historical buildings using hardness method [J].StructuralEngineers, 2010, 26(1):108-112. (in Chinese)
[7]Chen D C, Hu H B. Detection and reinforcement design of a modern architecture [J].IndustrialConstruction,2007,37(7):100-103. (in Chinese)
[8]Gagg C R. Cement and concrete as an engineering material: an historic appraisal and case study analysis [J].EngineeringFailureAnalysis, 2014,40(5): 114-140.
[9]Crevello G, Hudson N, Noyce P. Corrosion condition evaluations of historic concrete icons [J].CaseStudiesinConstructionMaterials, 2015,2(6):2-10.
[10]Raffaele P. Reinforced concrete structure: non destructive in situ strength assessment of concrete [J].ConstructionandBuildingMaterials, 2015,75(1): 331-341.
[11]Marius M, Gioncu V. Structural safety of historical buildings made of reinforced concrete, from Banat region — Romania [J].JournalofCulturalHeritage, 2013,14(3):29-34.
[12]Bertolini L, Carsana M, Redaelli E. Conservation of historical reinforced concrete structures damaged by carbonation induced corrosion by means of electrochemical realkalisation [J].JournalofCulturalHeritage, 2008,9(4):376-385.
[13]Franzoni E. Improvement of historic reinforced concrete/mortars by impregnation and electrochemical methods [J].CementandConcreteComposites, 2014,49(5):50-58.
[14]Cohen J S. Evaluation of a historic high-rise reinforced concrete building [J].ForensicEngineering,2012,30(2):1198-1207
[15]Jackson M D, Logan J M, Scheetz B E, et al. Assessment of material characteristics of ancient concretes, Grande Aula, Markets of Trajan, Rome [J].JournalofArchaeologicalScience, 2009,36(11):2481-2492.
[16]Campanelli A P. Restoration of the façade of the Pirelli skyscraper in Milan and the repair of damage to reinforced concrete structures caused by a plane crash: an example of critic conservation [J].FrontiersofArchitecturalResearch, 2014,3(2):213-223.
[17]Courard L. Pathologies of concrete in Saint-Vincent Neo-Byzantine Church and Pauchot reinforced artificial stone [J].ConstructionandBuildingMaterials, 2012,34(9):201-210.
[18]Gong J X, Wei W W, Hu J S.AcomparisonamongtheChinesecodes,theAmericancodesandtheEuropeancodesfordesignofconcretestructures[M]. Beijing: China Building Industry Press, 2007: 274-295.(in Chinese)
[19]China Academy of Building Research. GB 50010—2010Codefordesignofconcretestructures[S]. Beijing:China Architecture & Building Press, 2011. (in Chinese)
[20]American Concrete Institute. ACI-318-05 Building code requirements for structural concrete [S]. Farmington Hills, USA: American Concrete Institute, 2005.
[21]European Committee for Standardization. EN 1992-1-1:2004 Eurocode 2: Design of concrete structures—Part 1-1: general rules and rules for buildings [S]. Brussels, Belgium: CEN, 2004.
doi:10.3969/j.issn.1003-7985.2015.04.017
杂志排行
Journal of Southeast University(English Edition)的其它文章
- Mitigation of inter-cell interference in visible light communication
- Modified particle swarm optimization-based antenna tiltangle adjusting scheme for LTE coverage optimization
- Distribution algorithm of entangled particles for wireless quantum communication mesh networks
- Kernel principal component analysis networkfor image classification
- CFD simulation of ammonia-based CO2 absorption in a spray column
- Simulation and performance analysis of organic Rankine cycle combined heat and power system
