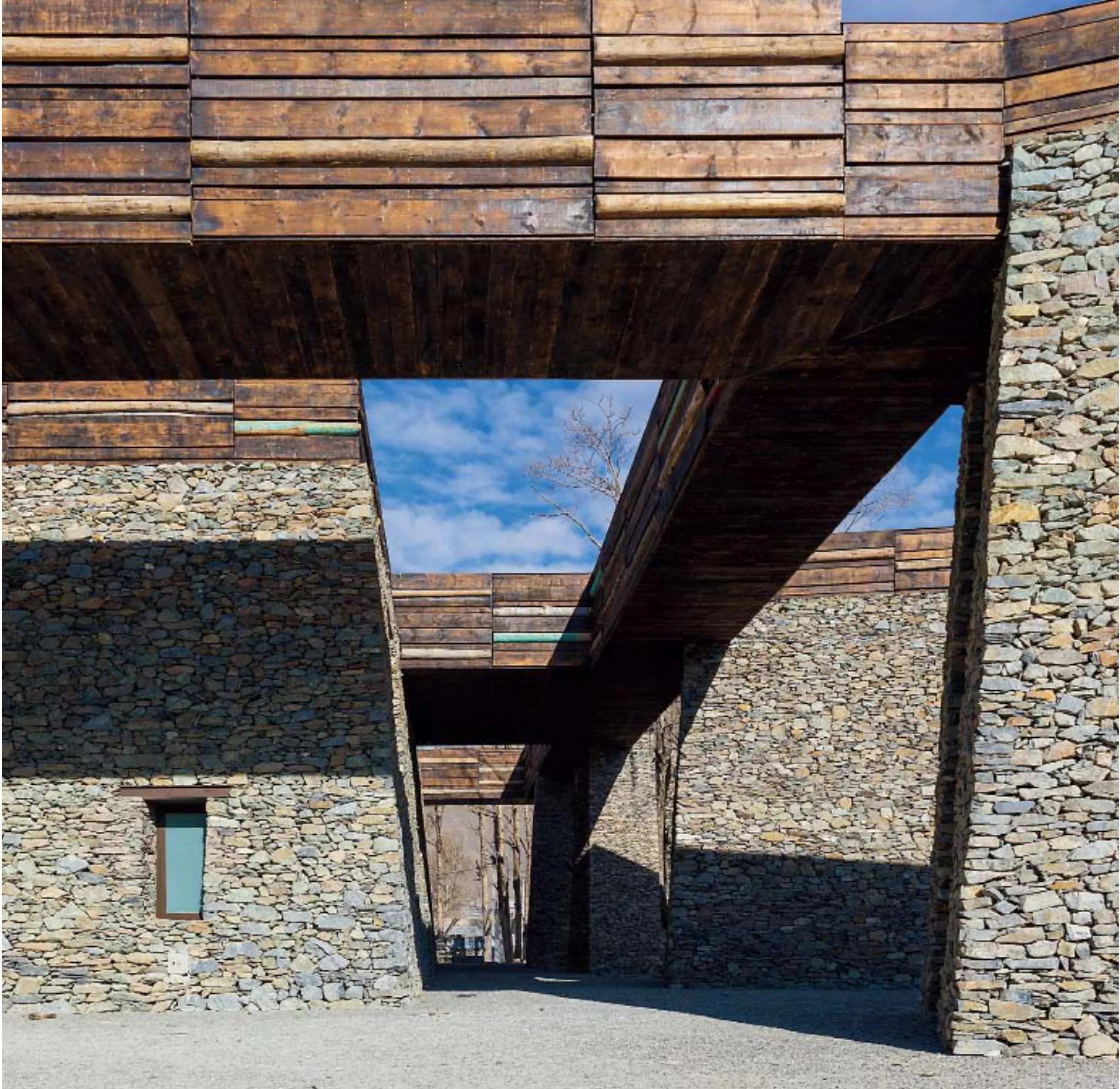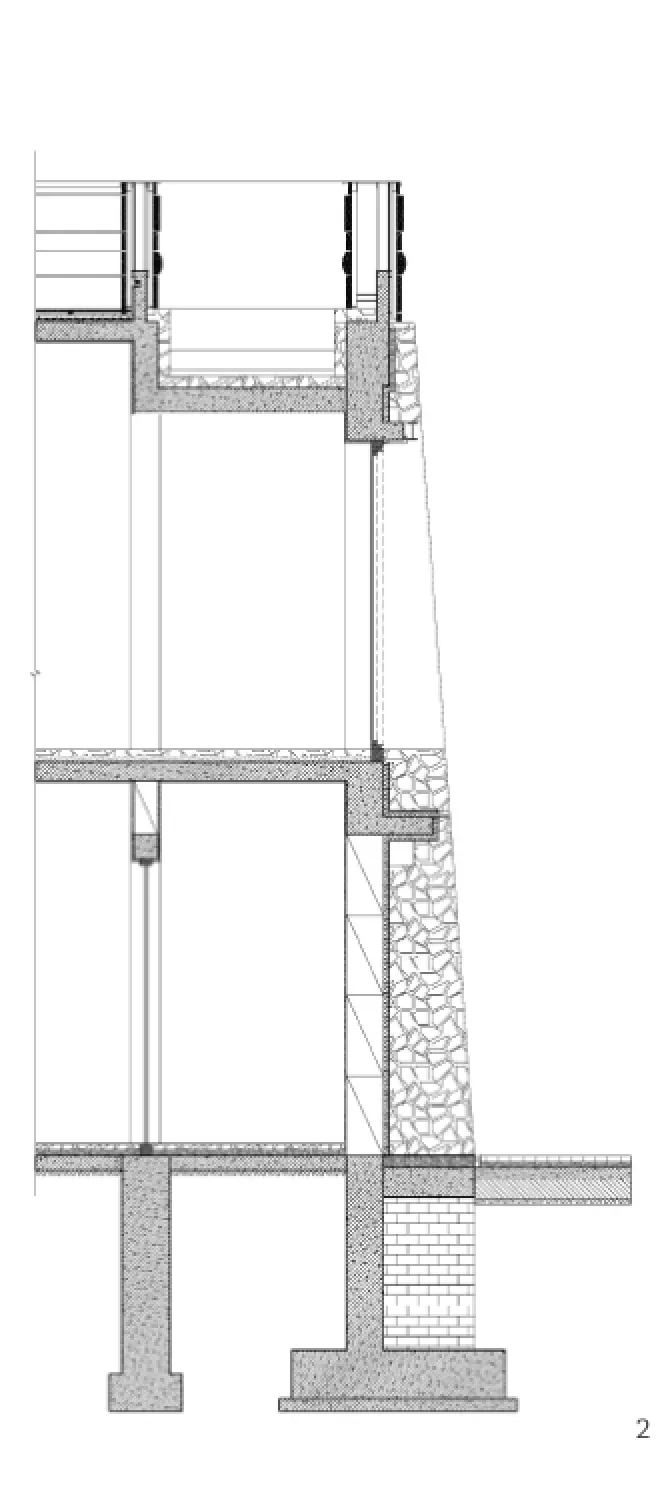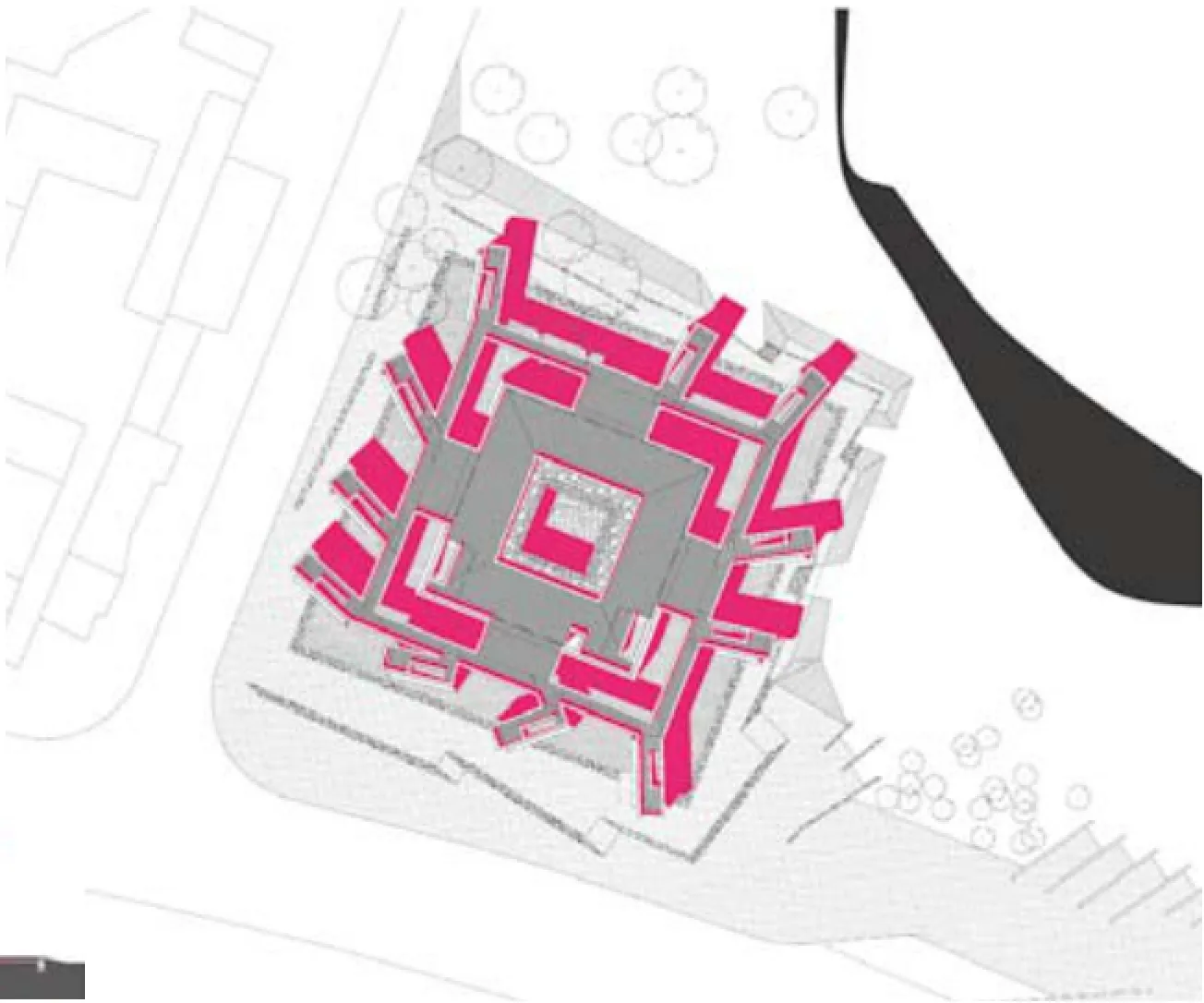嘉那嘛呢游客到访中心,新寨,玉树州,青海,中国
2014-02-21主持建筑师张利
主持建筑师:张利
Principal Architect: ZHANG Li
嘉那嘛呢游客到访中心,新寨,玉树州,青海,中国
Jianamani visitor Centre, Xinzhai, Yushu Tibetan County, Qinghai, China, 2013
主持建筑师:张利
Principal Architect: ZHANG Li

1 外景/Exterior view
嘉那嘛呢访客中心是玉树震后援建十大重点建筑之一。它邻近青海玉树新寨的重要文化遗产、世界最大的嘛呢堆——嘉那嘛呢石堆(又称嘉那嘛呢石经城),为日后参观嘉那嘛呢石经城的游客提供信息、休憩、邮政、医护等基本服务。
嘉那嘛呢访客中心由中心的正方形建筑主体及围绕在周围的11个瞭望平台组成,整体平面表达了藏传佛教曼陀罗的意象。每一个瞭望平台指向一个与嘉那嘛呢文化相关的重要历史或自然景观位置,包括神山、道场、嘛呢石及嘉那道丹松曲帕旺自修处等。通过这种设计,嘉那嘛呢访客中心实现了以小见大,为到访者提供了一个概括了解嘉那嘛呢历史文化的机会。建筑以当地传统的石材砌体为主要材料,辅以木材及金属构件。
The Jia-Na-Ma-Ni visitor centre is one of the ten key buildings in the post-earthquake reconstruction of Yushu, a historic Tibetian town in Qinghai. Right next to Jia-Na-Ma-Ni Cairns, the World's largest Tibetan Buddhist cairns and Yushu's most important cultural heritage site, the building provides visitors with an understanding of the Jia-Na-Ma-Ni story, basic information and medical services, a post ofce and refreshment facilities.
The building is predominantly built out of local stone but also includes wood and metal components. Its layout is reminiscent of a Tibetan Mandala. Its cubic central volume is surrounded by an array of eleven observation platforms each of which points towards a key historic site of significance to Jia-Na-Ma-Ni-sites such sacred mountain peaks, places of religious ritual, the Ma-Ni quary and the burial site of the Tibetan monk who established the Jia-Na-Ma-Ni cairns. The visitor centre quietly integrates itself with the culture of the place while, by linking the key sites of Jia-Na-Ma-Ni history, it illuminates the deep intrinsic meaning of the site.
项目信息/Credits and Data
设计团队/Design Team: 简盟工作室:王灏,潘睿,张旭辉,陈荣钦,张铭歧,窦光璐,郝阳,李聪,段宇楠/ Atelier TeamMinus: WANG Hao, PAN Rui, zHANG Xuhui, CHEN Rongqin, zHANG Mingqi, DOU Guanglu, HAO Yang, LI Cong, DUAN Yunan
建筑面积/Floor Area: 1146m2
摄影/Photos: 布雷/BU Lei

2 墙身详图/Wall detail

3 区位图/Location plan

4 剖面/Section

5 总平面及屋顶平面/Site and roof plan
