仙石原别墅,神奈川,日本
2014-02-20建筑设计坂茂建筑事务所
建筑设计:坂茂建筑事务所
仙石原别墅,神奈川,日本
建筑设计:坂茂建筑事务所
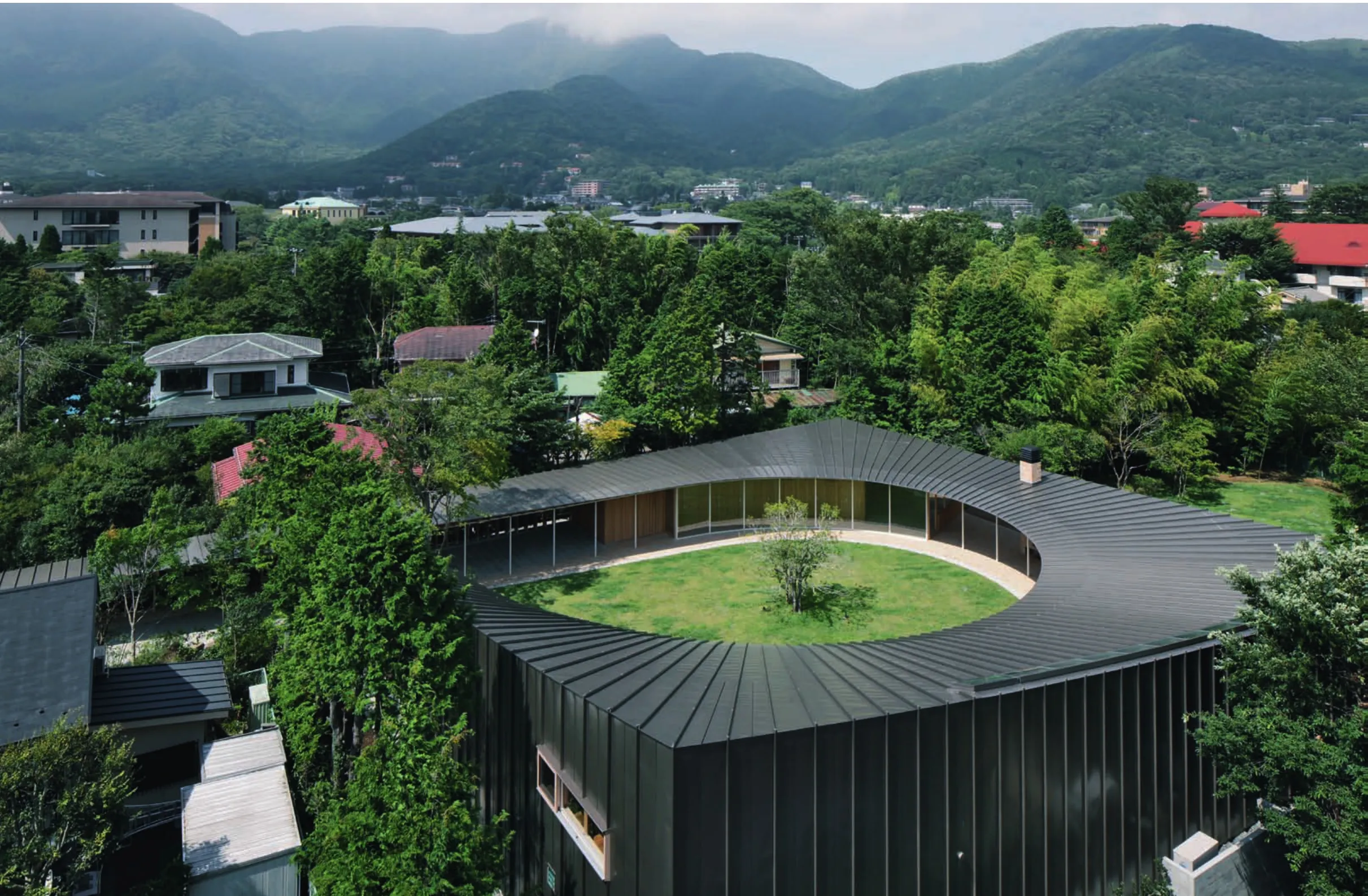
1 鸟瞰/Aerial view
这座2层的木结构住宅位于一块旗杆形的场地上。30m×30m见方的平面里是一个直径15m的内院。主起居室在内院中央。所有的空间都从入口处以放射形排列。分隔主起居室与内院的8扇推拉门可以随时开启,形成一个大空间。结构由75mm×350mm的L形木柱和梁组成,同样以放射形排列,形成一个单坡大屋顶。大屋顶的高度是变化的,形成从2.4m~7.5m不等的室内净空。(尚晋 译)

2 剖面/Section
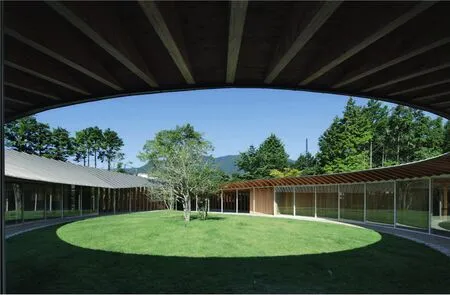
3 庭院/Courtyard
The 2-storey wood structure residence is situated on a site of flag-pole shape. In the plan of 30m squares there is an interior courtyard with a diameter of 15m, in the center of which the main living room is situated. All spaces are arranged radially from the entrance. The 8 sliding doors separating the main living room and interior courtyard can be opened at any time to form a huge space. The structure is made up of wooden columns and beams, which are 75mm×350mm L-shaped pieces, and which are also arranged in a radial manner, creating a large one way sloped roof. The large roof varies in height, achieving ceiling heights between 2.4m to 7.5m.
项目信息/Credits and Data
项目团队/Project Team: Shigeru Ban, Nobutaka Hiraga, Jun Matsumori, Wataru Sakaki
结构设计/Structural Engineers: Hoshino Architect & Engineer
总承建方/General Contractor: Hakone Construction
主要结构/Main Structure: 木结构/Timber
场地面积/Site Area: 1770.00m2
基底面积/Building Area: 576.89m2
总建筑面积/Total Floor Area: 1452.60m2
层数/Number of Floor: +2
建成时间/Construction Period: 2013.08
摄影/Photos: Hiroyuki Hirai
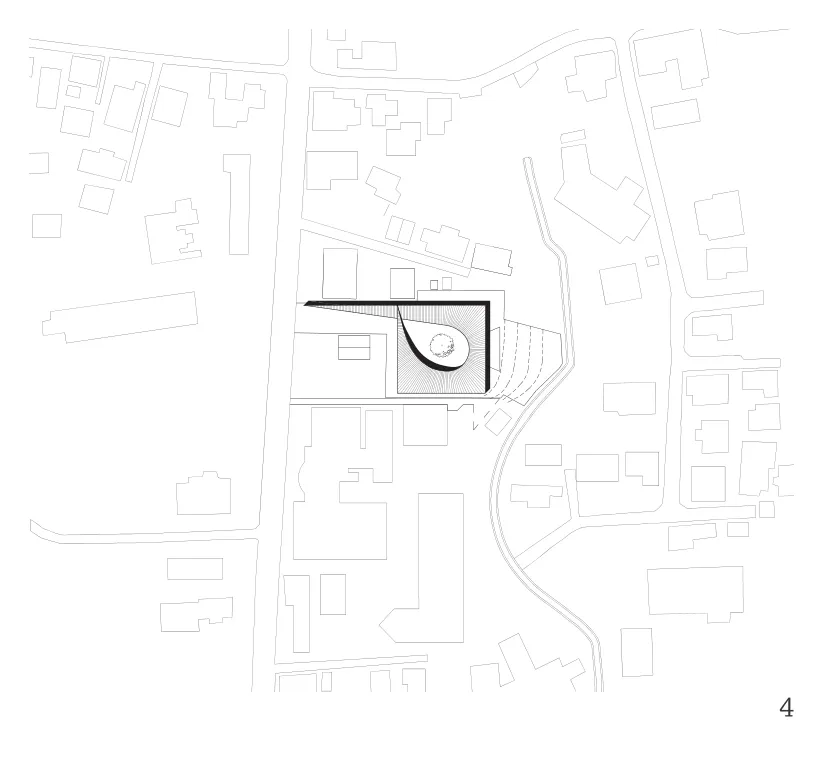
4 总平面/Site plan
评论
刘彤彤:单纯的形体、简洁的空间、朴素的材料、静谧的色调,似乎是这一代建筑师共同的特点。该作品同样并不追求复杂的空间变化,而是以连续的界面和向中庭完全开敞的方式,表达建筑师对场地和空间使用的理解。另外,精良的施工、柔和的光线、素材的肌理以及构造的韵律之美,为简洁的建筑空间赋予了独特的气质。
青锋:这个项目的主要挑战是如何占据过于宽裕的地段。建筑师选择了一种简洁、高效的手段,将绝大多数面积围合成为内院。结构体系的连续与变化是建筑师最擅长的手段,进一步强化了建筑的纯净。统一的体量、大量的开放空间、清晰的流线很容易让人误以为这是一个公共建筑,主要房间的奇异形状也可能对居住使用带来不便。
Comments
LIU Tongtong: Elementary geometric forms, simple spaces, natural materials and quiet elegant tone seem to be the common features of this generation's works. Similarly, rather than going after complicated forms and spaces, the architect expresses his understanding of site and space usage by a continuous interface and an interior completely open to the courtyard. In addition, the simple architectural space is endowed with a unique character with good quality construction, soft lights, natural texture of timber and rhythmic beauty of structure.
QING Feng: The main challenge of this project is how to occupy the over-sized land.The architect chose a laconic and efficient way, turning a large portion of land into an inner courtyard. The continuity and variety of structure is the most successful strategy of Shigeru Ban. It enhances the purity of architecture. In this building, the unified volume, plenitude of open spaces and clear linear circulation may easily mislead people to take it as a public building. On the other hand, the strange shapes of the major rooms might be inconvenient for the residents.
Villa at Sengokubara, Kanagawa, Japan, 2013
Architects: Shigeru Ban Architects
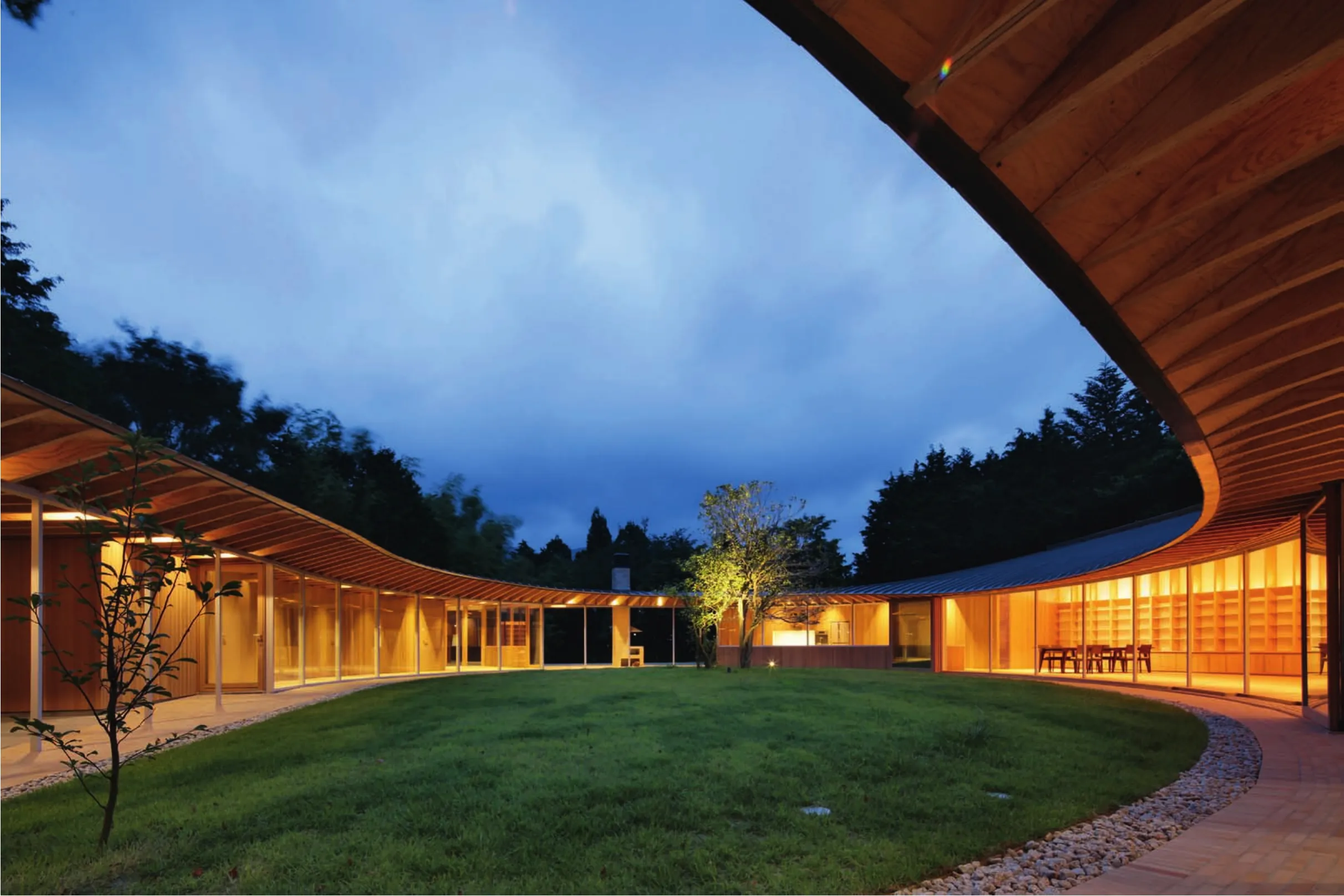
6 夜景/Night view
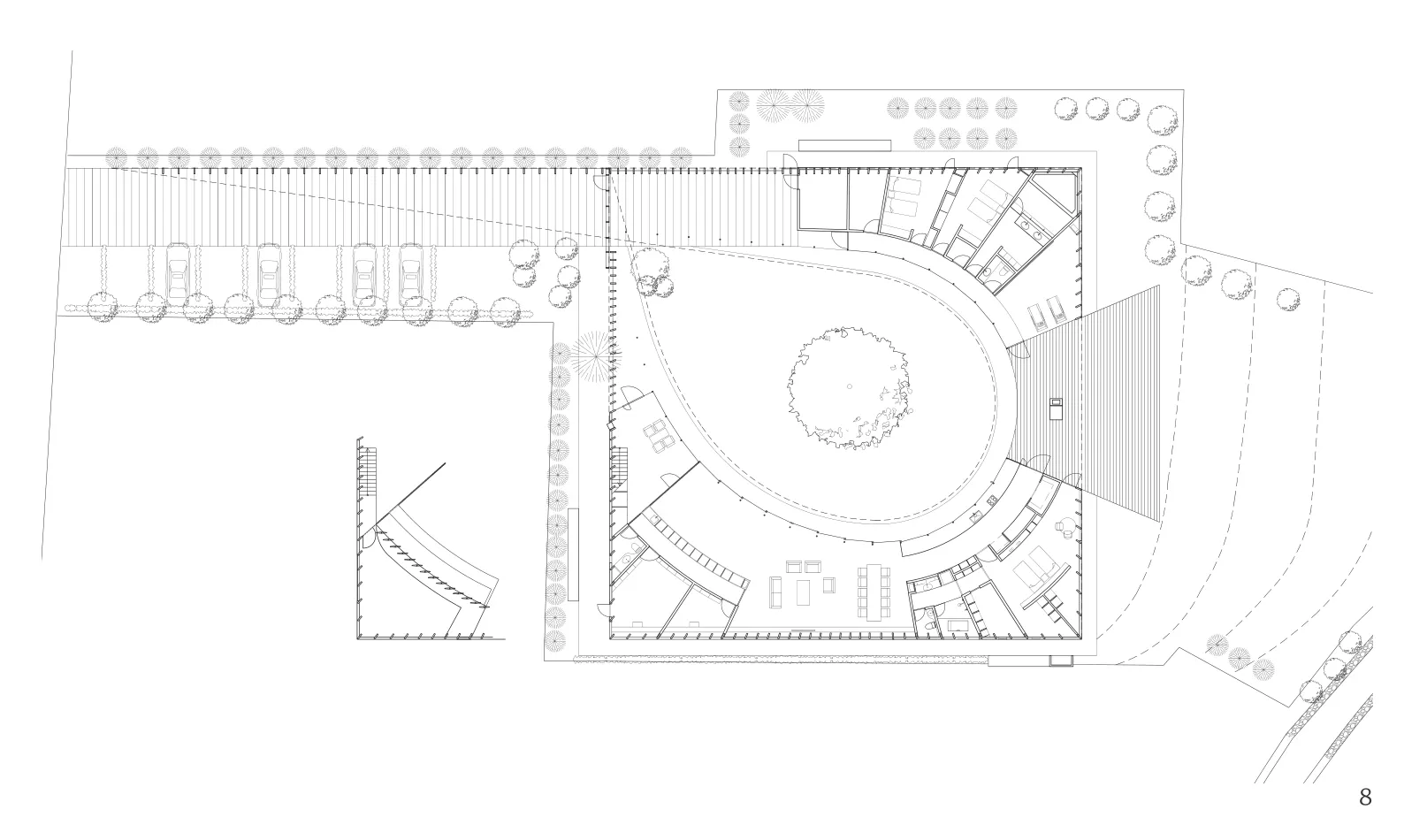
8 首层平面/Floor 0 plan
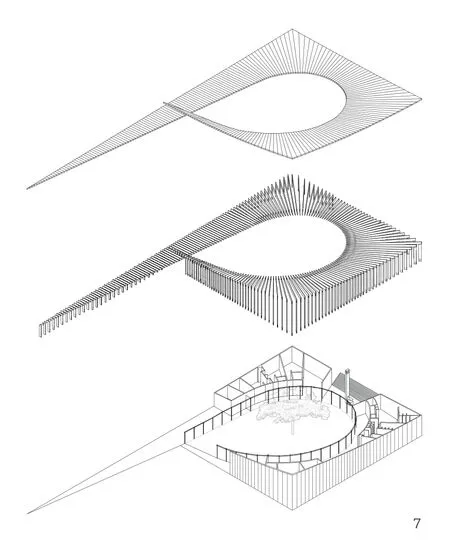
7 轴测示意/Axonometric diagram
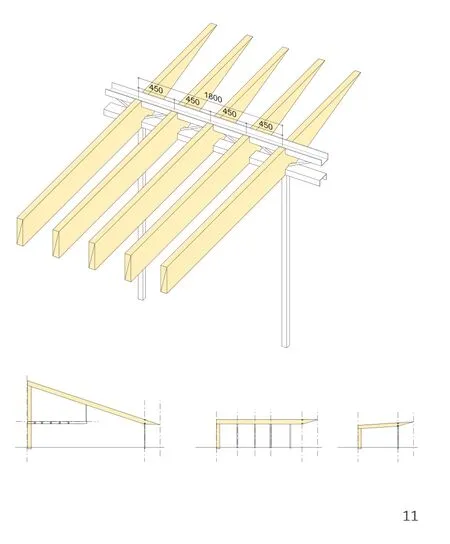
11 细部/Detail
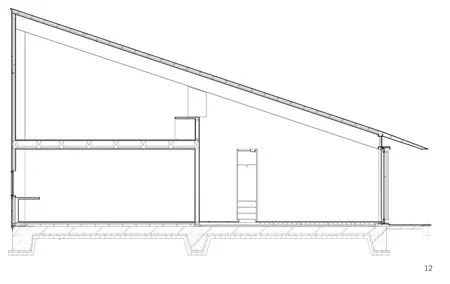
12 剖面细部/Details on the section
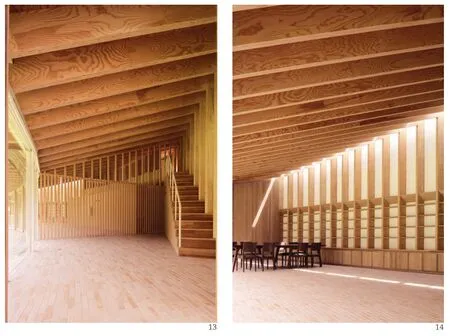
13.14 内景/Interior view

15 细部/Detail
