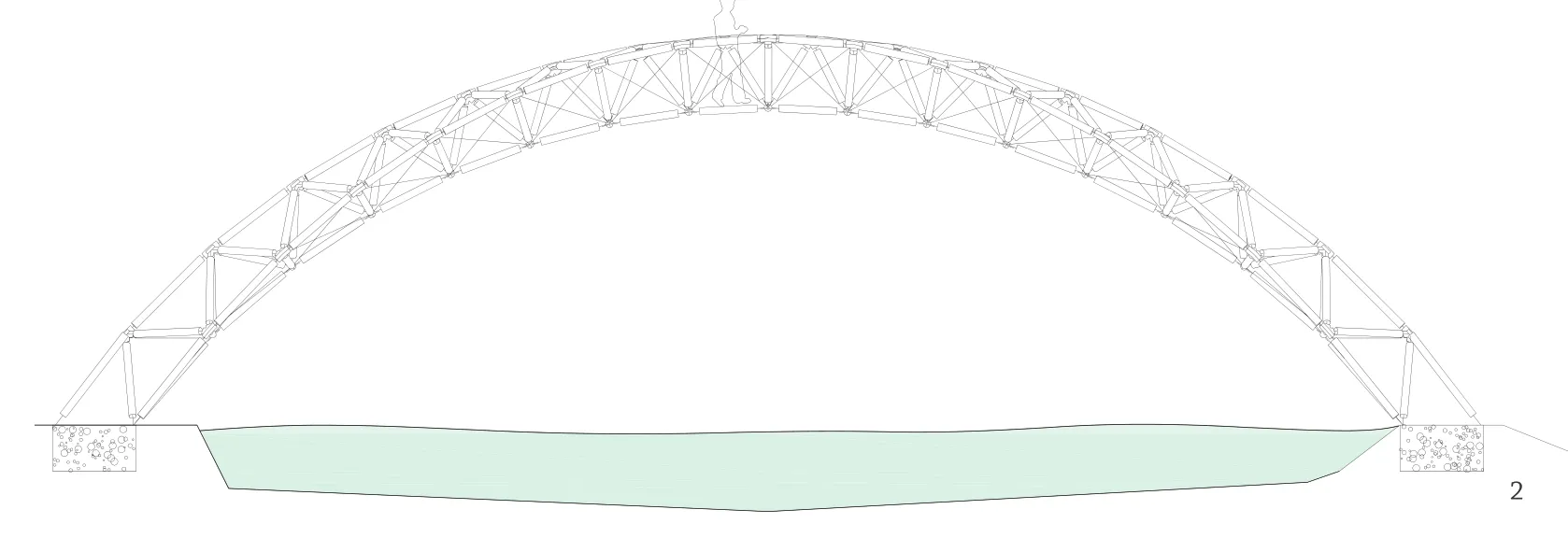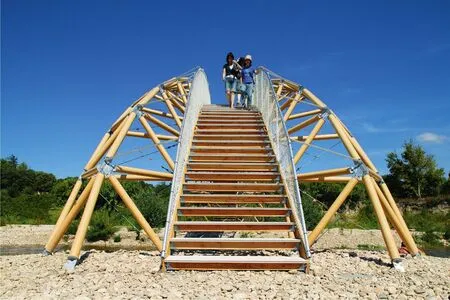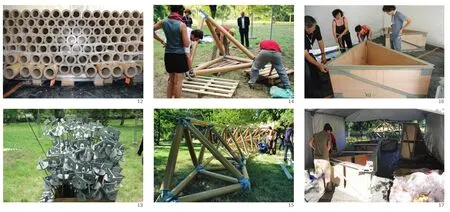纸桥,加尔水道桥,法国
2014-02-20建筑设计坂茂建筑事务所
建筑设计:坂茂建筑事务所
纸桥,加尔水道桥,法国
建筑设计:坂茂建筑事务所

1 外景/Exterior view

2 立面/Elevation

3 远景/Distant view
纸桥的设计源于法国南部尼姆地区古罗马时期加尔水道桥的主题夏季活动,这座桥被列为联合国教科文组织世界遗产。
这座拱桥的形状根据场地环境和结构逻辑确定。在两座桥的设计材料之间形成了对比,加尔桥由沉重而坚固耐久的石材砌筑,纸桥则采用轻巧柔软而寿命较短的纸管建成。其使用的纸管直径为115mm,厚19mm,结构上采用钢节点和后张钢缆联结的形式。同时,纸桥也通过采用与加尔桥单拱相同的尺度,在几何形式上与之取得了协调。
法国《世界报》在介绍该项目时称:加尔桥的“弟弟”诞生了。 (徐知兰 译)
The Paper Bridge has its origin in the summer event of Pont du Gard, an ancient Roman aqueduct bridge in Nimes, Southern France, which is also a World Heritage Site of UNESCO.
The shape of the arched bridge was selected according to the environment and structure of the site. Contrast is formed by the difference of the building materials: Pont du Gard is made of solid and durable stones while the Paper Bridge is made of light, soft and short-lived paper tubes. The paper tubes used in this project are 115mm in diameter and 19mm in thickness, with steel joints and post-tensioning structure. At the same time, by adopting the same scale as the single arch in Pong du Gard, the Paper Bridge achieves a harmonious geometrical form.
The French newspaper Le Monde, in its introduction of the project, declares that the "younger brother" of Pont du Gard was born.

4 平面/Floor plan
项目信息/Credits and Data
项目团队/Project Team: Shigeru Ban, Jean de Gastines, Elsa Neufville, Marc Ferrand, Albert Schrurs, Leonard de Rham, Frederic Schwarz
结构设计/Structural Engineers: Terrell international
总承建方/General Contractor: OCTATUBE, Keio University SFC Shigeru Ban Laboratory
建筑施工/Architectural Construction: Ecole Architecture School of Montpellier
主要结构/Main Structure: 纸管/金属节点/Paper tubes/ Metallic nodes
场地面积/Site Area: 160 hm2
基底面积/Building Area: 120m2
总建筑面积/Total Floor Area: 45m2
最大高度/Maximum Height: 6.5m
跨度/Span: 22m×6m
建成时间/Construction Period: 2007.07
摄影/Photos: Didier Boy de la Tour (Fig.1,3,5-7,11), Shigeru Ban Architects (Fig.8-10,12-29)

5 仰视/Bottom view

6 外景/Exterior view
评论
董功:两座相邻数百米的桥,反射着两种建筑和土地的关系。加尔水道桥是重的,是“植根”于土地的——我猜想在罗马时代,这些石头产自当地,工匠也住附近村子里 ,建造方式为传统垒造,桥好像是从土地里生长出来的。纸桥是“脱离”于土地的。工业的生产体制削弱了建筑对于土地的依赖关系——纸筒和连接钢件都是工厂预制, 工人包括来自不同地方的学生志愿者,结构方式为桁架体系,桥自然地呈现出某种轻的状态,好像是只想对土地做最微弱的触碰。而同一曲率的拱弧,将这两次相隔数千年的建造,诗意地联系起来。
刘彤彤:用纸管搭建一座临时的、可反复拆建的桥梁,不仅体现了坂茂建筑的实验性,而且更是其思想深处的日本民族性格在建筑上的反映。从欣赏樱花盛开时转瞬即逝的绚烂,到20年移建一次的伊势神宫,再到建筑界的新陈代谢派的出现,或许多多少少都受到“无常观”的影响。坂茂对脆弱材料的兴趣、对临时性建筑的执着,也许根源就在于此。
Comments
DONG Gong: Sitting hundreds of meters away from each other, the two bridges reflect two kinds of relationship between architecture and the earth. Pont du Gard is heavy and "implanted" in the earth. I imagine, in ancient Rome, those stones were local products and the masons lived near the village. They constructed in the traditional way of stacking, so that the bridge seems to grow out of the earth. The paper bridge is "detached" from the earth. The industrial system weakens the architecture's dependence on the earth-paper tubes and steel joints are all prefabricated; workers include student volunteers from different place; Truss structure is adopted; the bridge appears very light, as if it were to make a slightest touch of the earth only. On the other hand, the arches of the same curvature create a poetic connection between these two constructions of thousands of years apart.
LIU Tongtong: To build a temporary, removable bridge from paper tubes reflects not only the experimental characteristics of Ban's architecture,but also his Japanese national spirit on architecture. From the appreciation of the short-lived beauty of Sakura blossom, to the rebuilt of the Ise Shrine once every 20 years, and to the emergence of Metabolism in architecture, all are more or less under the influence of the philosophical impermanence. That might be the roots of Ban's interest in weak materials and obsession with temporary architecture.
Paper Bridge, Pont du Gard, France, 2007
Architects: Shigeru Ban Architects

7-11 细部/Detail

12-29 建造过程/Construction process

