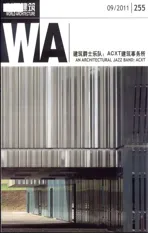阿玛兰特医院,阿玛兰特,葡萄牙
2011-07-30戴维·科蒂尼奥·科瑞亚,叶扬

1 东侧外景/View from east
阿玛兰特医院所处的景观有利于减缓病情,这里有一片别具特色的农业用地:开阔的场地位于梯田与缓和的斜坡上,沿着道路延伸到树篱和梯田的橡树林投射下光斑,在地面形成了马赛克图案。
环绕场地的道路从西侧进入医院,带有门房的主入口使得人群得以分流,分别通向急诊、次入口和技术部门。
医院的功能主要是门诊,需要包括咨询办公和检测室、高质量的基础急诊室、日间看护室、精神卫生室、物理治疗和复健用房、辅助诊疗和手术室,以及60个康复护理床位。
这栋建筑物有4层,两层设有入口:门诊在地面层北侧,急诊与设备分别在地下一层东西两侧。建筑是矩形的,由不同体块确定的格网控制,体块变化一方面受功能影响,一方面考虑空间设置的连续性,结果形成了具有自发性的互相联接的空间,建筑内部具有符合双重流线的纵向轴,两套走道,一套供外来病患和探视者使用,一套给员工使用,各自有分开的电梯和竖向管道。这从功能上分开了流线,并形成了医疗建筑的主体结构,也确定了技术设施的排布。
体块之间的间隙形成了两种天井,向室内闭合的以及向室外开放的。外部空间看上去似乎穿过这些天井,从内部打破了这些体块。设计的意图是希望这些庭院/花园能提供一个好的康复环境。□(叶扬 译)
The Hospital of Amarante is located on a Landscape of mild to moderate relief, which has a characteristic structure of agricultural use: open fields in terraces or gentler slopes, a mosaic with patches of oak forest that extend in hedges or on terraces along paths.
Access to the hospital grounds are organized from the single road that borders the site to the west: main entrance with concierge, allowing the flow to different users, emergency, secondary access, and technical supplies.
The program of the hospital, mostly outpatient,includes offices for consultations and examination rooms, qualified basic emergency, day units, mental health facilities, physical medicine and rehabilitation,supplementary diagnostic and ambulatory surgery and sixty beds for convalescent care.
The building has a maximum of four floors and two access levels: outpatients' department is on the north, on floor 0, and emergencies are on the est, and facilities on the west at -1 floor. The plant is a rectangle that comes from a grid composed by the different volumes reflecting on one hand the functional fitness program and on the other continuities of its spatial program. The result is a plant with autonomous interconnected volumes,with a longitudinal axis that coincides with a dual circulation with two corridors for external users and visits, and for staff, with separate set of elevators and vertical ducts. These functionally segregated circuits give structure to the hospital building and, at the same time, organize the technical facilities.
The interstitial spaces between volumes create two types of patios, closed on the interiors and open on the exteriors. The external space seems to flow through these patios breaking the volume built from the inside. The intention is that these courtyards /gardens offer a good environment for health.□
项目负责人/Project Director: David Coutinho Correia开发建筑师/Development Architects: David Coutinho Correia, Maria Francisca Bastos, Inês Nunes Coelho,Marcelo Sousa Dantas
项目团队/Project Team: David Coutinho Correia,Maria Francisca Bastos, Inês Nunes Coelho, Marcelo Sousa Dantas, Francisco Eloi Cardoso, Jorge Martins Paquete, António Jorge Matias
结构工程/Structure: Sílvia Castilho Martins
电力工程/Electrical Engineer: Fernando Jorge Loureiro
机械工程/Mechanical Engineer: Álvaro José dos Santos
卫生设施工程/Sanitary Facilities Engineer: António Cardoso Gaspar
安全/Safety: Belén Herrero Tambo
景观/Landscape Architects: Global, Arquitectura Paisagista, Joao Gomes da Silva
图形设计/Infographic (3D): Marcelo Sousa Dantas
面积/Approximate area: 20 551m2
项目时间/Project Date: 2007-2008
工程时间/Execution Date: 2009-
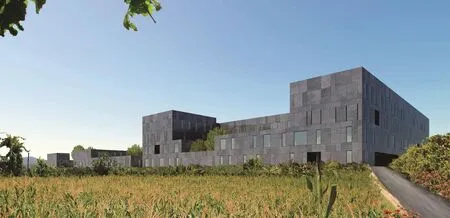
2 南侧外景/View from south
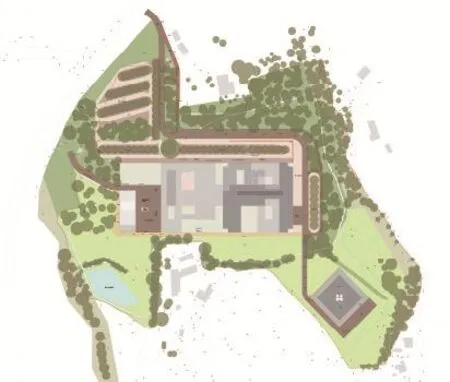
3 总平面/General plan

4 西北立面/Northwest elevation

5 西南立面/Southwest elevation

6 东南立面/Southeast elevation

7 东北立面/Northeast elevation

8 屋顶平面/Roof plan
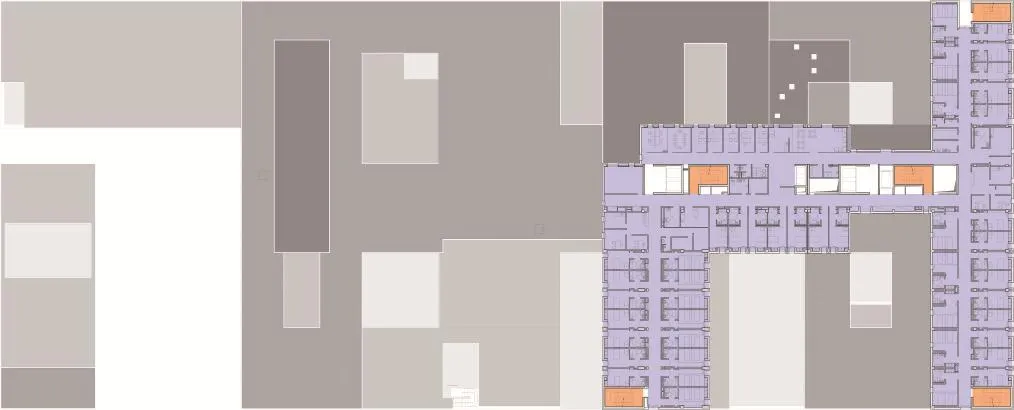
9 二层平面/Second floor plan
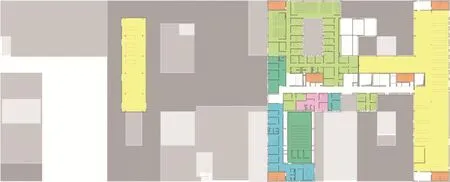
10 一层平面/First floor plan

11 地面层平面/Ground floor plan
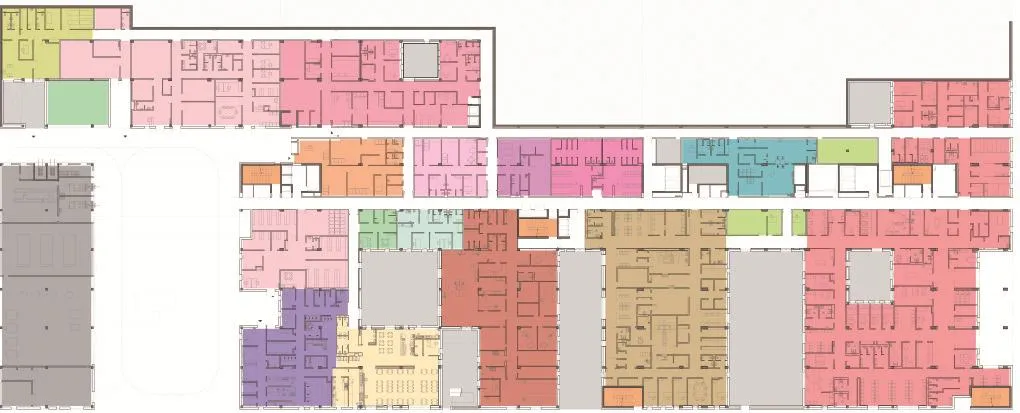
12 地下层平面/Basement floor plan
