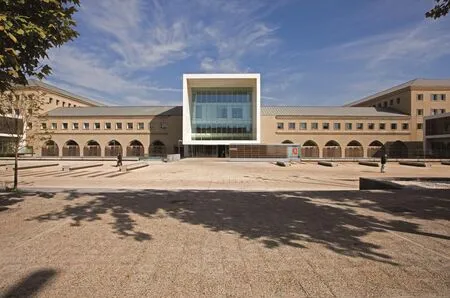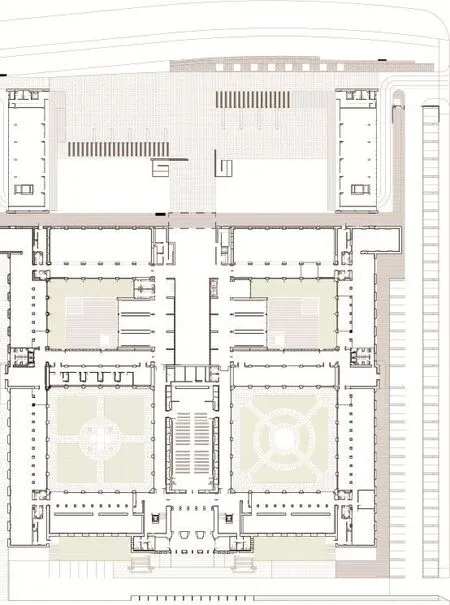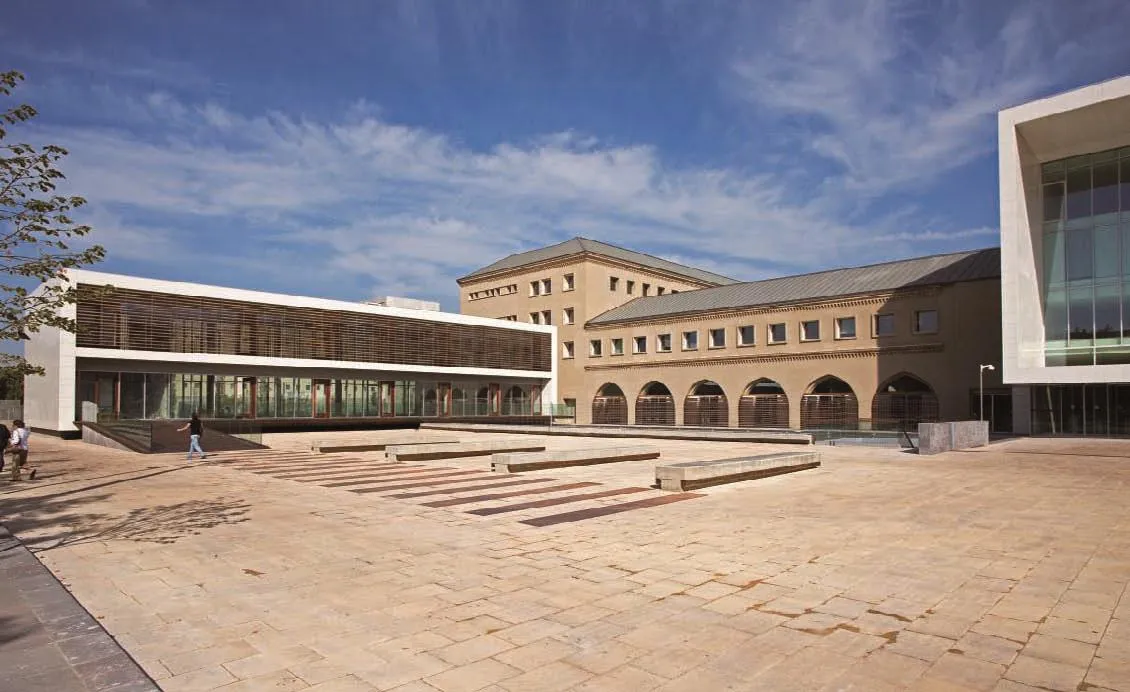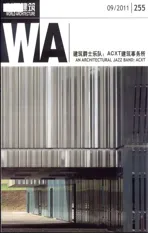萨拉戈萨大主教神学院改造,萨拉戈萨,西班牙
2011-07-30安东尼奥·洛伦,爱德华多·阿拉格斯,里卡多·尤森等

1 主立面/Main facade
这是一个建筑更新与扩建的项目。设计毫不掩饰建筑的加建部分,展现了对原建筑的充分尊重。新建部分的设计有意将其与旧建筑混合在一起,并在新建部分和扩建部分之间寻求一种能够建立流畅对话的途径。
原建筑有典型的修道院长廊,它们特点鲜明,却无法适应大型行政中心需要快速直接通达的要求。项目解决问题的方法是将这些修道院走廊—— 一些原本宁静安详、充满魅力的工作场所——改造为一间间办公室,从而尽可能地消减数量众多的走廊,形成可以双向出入的行政区域。
方案重点关注了内部主干道的流线组织和公共区域的设计,我们在那里布置了一些最重要的功能,建筑周边的翼楼则留作行政管理之用。南北主干道的空间是整座建筑的核心,东西干道则可通往各个部门。方案沿着南北方向的主轴线构想了公众区与限制区之间的自然过度,由底层贯穿至顶层。
宽敞的大厅承担了新的修道院走廊的作用,连接起两条交通干道,并围绕会议室和其他主要房间形成了普通公众的流线组织。最后形成的功能布局简单直接,令人一目了然。这座大厅代表了整座建筑的公共区域,也是面向所有来宾的接待处。
项目伊始就已明确要控制自然采光。更新过的立面结构确保了良好的通风状况和挡风防水功能。这些低调的结构使建筑外观更显紧凑,衬托出原有的窗扇和窗户上的花格图案。到了夜间,人工照明将勾勒出每扇窗户的轮廓。白天,自然光线则倾泻而下,照亮一间间办公室,并由走廊的木百叶过滤光线和控制光照强度。
南立面上有一扇巨大的圆窗,与带玫瑰窗的建筑部分遥相呼应,成为神学院广场的新标志。□(徐知兰 译)
This renovation and enlargement project makes no attempt to conceal its architectural additions and respects the style of the original building. The new sections are designed to blend in with the old and seek to create a fluid dialogue between the renovated area and the enlargements.
The original building featured the long corridors typical of cloisters, unsuitable for the quick, direct traffic required in a major admin centre. Our project overcame this problem by converting the cloisters-attractive, calm places to work-into offices, eliminating the enormous corridors as much as possible and creating two-fronted admin areas.
The proposal concentrates movements and common areas in the inner crossing areas, where the most important functions are to be located,reserving the perimeter wings for the building's admin functions. The main north-south crossing areas is the core of the building whilst the eastwest crossing area is a hub leading to the different departments. The proposal envisages a natural filter between public and restricted areas running southnorth along the main axis and from the ground floor to the top floor.
The large lobby acts as the building's new cloister, linking the building's two crossing areas and organising the general public's movements around the assembly room and the other main rooms. The resulting functional layout is simple, straightforward and immediately clear to users. This lobby becomes the building's representative public area and reception hall for all users.
The project is clearly designed from the outset to control daylight. The new frames on the renovated facades ensure good ventilation and airand water-tightness. These low-key frames convey an image of a compact building, accentuating the original windows and traceries. By night, artificial light will outline each window. By day natural daylight will flood the offices, with wooden slats to filter and control it in the corridors.
A large, new oculus in the south facade will echo the block with the rose window and become the new icon of the seminary plaza.□
施工/Constructor: UTE Seminario Acciona- Arascon
建筑面积/Approximate area: 44 000m2
工程时间/Execution Date: 2005-2009

2 首层平面/Ground floor Plan

3 南立面/South Elevation

4 西立面/West Elevation

5 北立面/North Elevation

6 东立面/East Elevation

7 内景/Interior

8 客用入口/Clients Access

9 标准窗/Standard window

10 紧急楼梯/Emergency stairs

11 门厅/Lobby
